Vaulted ceilings have been an integral element in architectural design for centuries. Known for their elevated form and spatial depth, these ceilings are built to rise above the standard flat ceiling height, often forming a peak or arch that introduces vertical volume and visual continuity into a space. While traditionally found in religious and historic buildings, vaulted ceilings are now widely used in contemporary residential and commercial architecture for both structural and design purposes.
What is a Vaulted Ceiling?
A vaulted ceiling is a structural feature where the ceiling planes angle upward, extending above the standard ceiling height of 8 to 10 feet. Unlike flat ceilings, vaulted ceilings are designed to slope—either symmetrically or asymmetrically—creating a form that can resemble an inverted V, an arch, or a domed structure. This geometry alters the perception of space, making interiors appear larger and airier. Vaulted ceilings can span entire rooms or just portions, depending on the architectural intent.
These ceilings serve not only as a visual feature but also as a structural component in many historical and modern constructions. Their use varies widely across different building types, serving practical purposes while allowing flexibility in design expression.
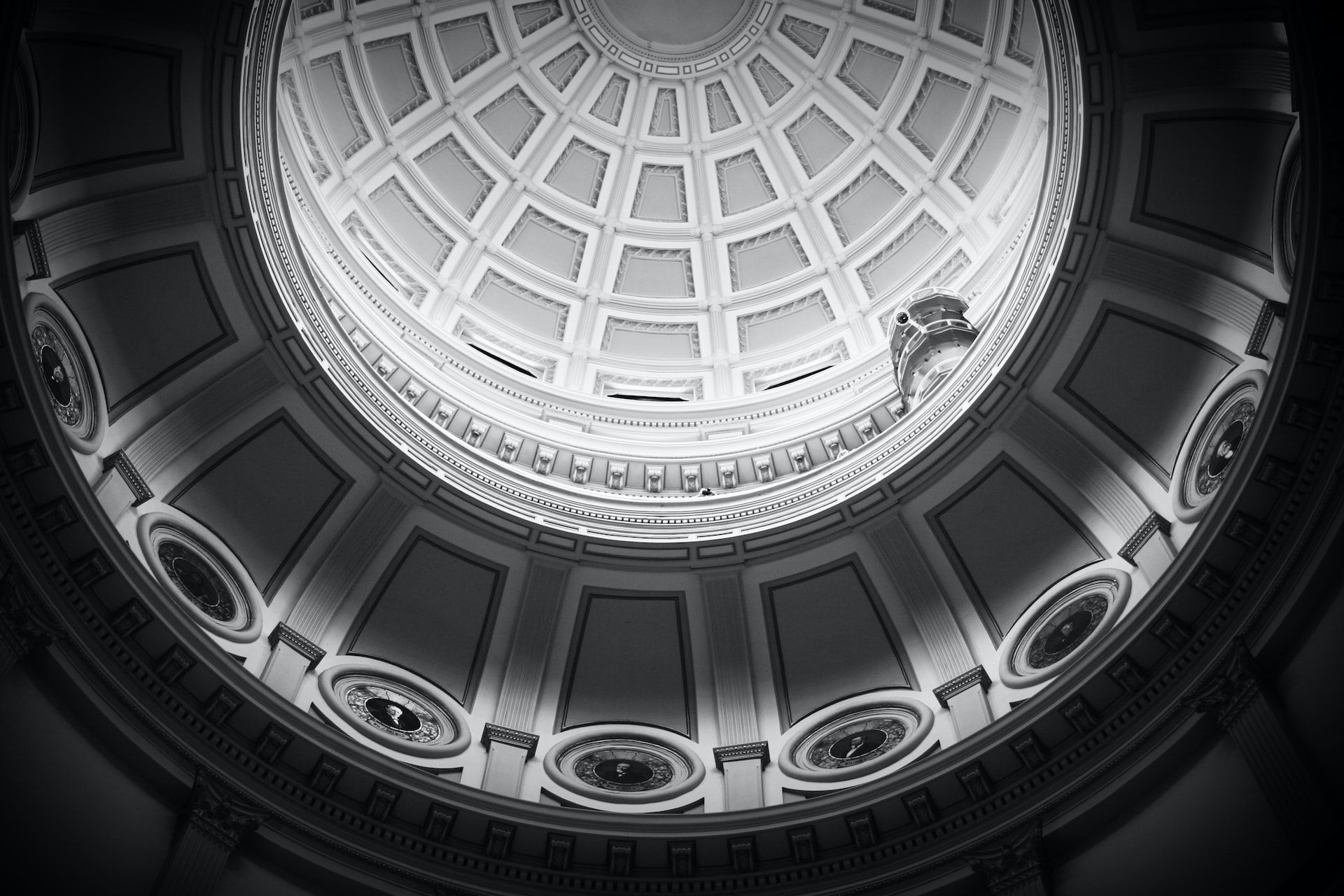
Origins and Evolution
The concept of the vaulted ceiling dates back to ancient Mesopotamian and Egyptian civilizations, but it was the Romans who truly mastered and popularized the use of vaults, especially the barrel and groin varieties. Over time, the Gothic era introduced the rib vault, pushing both engineering and ornamentation to new heights. In the modern era, vaulted ceilings are appreciated for their ability to enhance interior volumes and provide a dramatic sense of openness.
Materials Used in Vaulted Ceilings
Vaulted ceilings can be constructed from a wide variety of materials, each selected based on the desired structural performance, aesthetic appeal, and contextual relevance of the building.
1. Wood
Wood remains one of the most common choices for vaulted ceilings. Its structural flexibility and availability make it suitable for residential and light commercial construction. Timber beams may be left exposed for aesthetic effect or concealed within the ceiling system. Softwoods like pine and cedar are commonly used, while hardwoods like oak or teak may be chosen in higher-end projects. Wood can be crafted into trusses, rafters, or finished as tongue-and-groove panels, providing texture and rhythm to the ceiling.
2. Plaster
Plaster is frequently used in vaulted ceilings within classical or heritage architecture. Applied over lath or mesh frameworks, plaster provides a smooth finish that can be left plain or adorned with molded designs. It is especially prevalent in domed or barrel-vaulted ceilings found in older public buildings, religious spaces, or mansions.
3. Concrete
Concrete is often employed in large-scale or modern vaulted ceiling designs. Its ability to be cast into complex forms makes it ideal for structures with wide spans and custom geometries. In monolithic vaults, the ceiling and roof are sometimes part of a single continuous formwork, enhancing structural integration and reducing material redundancy.
4. Metal
Metal vaults, particularly those made from steel or aluminum, are associated with industrial and contemporary designs. These materials allow for thinner structural sections and innovative shapes. Metal ceilings are often prefabricated and assembled on-site, making them efficient for commercial installations where speed and uniformity are essential.
5. Stone
Natural stone, including limestone, marble, and granite, has been used for centuries in vaulting. In historic architecture, stone voussoirs were precisely cut and arranged to form self-supporting arches and domes. While stone vaulting is structurally sound and visually imposing, it is labor-intensive and typically reserved for monumental or heritage projects.
6. Glass
Glass is used in vaulted ceilings where transparency and daylighting are desired. Vaulted skylights or glass panels embedded in the ceiling can dramatically alter the lighting conditions of a space. Glass vaults are most effective in modern buildings, atriums, and conservatories, where access to daylight is prioritized.
7. Composite Materials
Engineered materials such as fiberglass-reinforced plastics (FRP), structural insulated panels (SIPs), and oriented strand board (OSB) are also employed in modern vaulted constructions. These materials can simulate the appearance of traditional finishes while being lighter and easier to install.
Advantages of Vaulted Ceilings
Vaulted ceilings offer a range of functional and architectural benefits beyond visual interest.
1. Improved Light Distribution
Higher ceilings provide opportunities for larger windows, transoms, and skylights. This increases the availability of natural light, reducing the reliance on artificial lighting and creating more pleasant interior conditions.
2. Enhanced Air Circulation
The additional height facilitates natural air stratification. In warm climates, hot air rises away from occupants, while operable windows or ceiling vents at higher points can assist in passive ventilation strategies.
3. Acoustic Modulation
Certain vaulted geometries can help improve sound quality. Barrel and dome shapes, for instance, can enhance acoustics in auditoriums and concert halls. However, acoustic design must be carefully considered to avoid unwanted echoes or dead zones.
4. Spatial Perception
Vaulted ceilings contribute to a sense of openness and can make relatively small rooms feel more expansive. This psychological impact is especially useful in residential design, where volume may be used to compensate for limited floor area.
5. Energy Efficiency
In cooler climates, the volume of vaulted spaces can challenge heating efficiency. However, in warmer regions, vaulted ceilings can help reduce cooling loads when combined with appropriate ventilation. Their role in energy performance largely depends on insulation, material choice, and environmental conditions.
6. Design Adaptability
Vaulted ceilings provide a versatile backdrop for architectural expression. They allow for the inclusion of trusses, chandeliers, beams, and recessed lighting without compromising ceiling height or spatial functionality.
Types of Vaulted Ceilings
Vaulted ceilings come in several structural forms, each suited to specific design and load-bearing requirements.
1. Barrel Vaults
Barrel vaults are perhaps the simplest and most recognizable form of vaulted ceilings. They consist of a continuous semicircular arch that extends in a straight line, resembling a barrel cut in half lengthwise. This form dates back to ancient Roman architecture, where it was used extensively in bathhouses, corridors, and cathedrals. The primary structural advantage of a barrel vault lies in its uniform distribution of weight along its curve, which helps span longer distances than flat ceilings. However, it does require substantial support at the base due to the lateral thrust exerted by the arch.
2. Groin Vaults
Also known as cross vaults, groin vaults are created by the perpendicular intersection of two barrel vaults. This results in a complex form with four curved surfaces meeting at a central point. The groin vault directs weight to the four corners, allowing for more open floor plans and reduced wall thickness. Popular during the Romanesque and Gothic periods, groin vaults became a staple in medieval churches, monasteries, and crypts. Their geometry allows light to enter from multiple angles and provides visual variation compared to a continuous barrel form.
3. Rib Vaults
Rib vaults evolved from the groin vault as a means to both lighten the structure and enhance its visual rhythm. In this type, ribs (or structural arches) are constructed first, forming a skeletal framework. The infill between the ribs is made from lighter materials, making construction more efficient and decorative. Rib vaults became iconic during the Gothic period and were instrumental in allowing higher ceilings, thinner walls, and expansive stained-glass windows. Cathedrals such as Notre-Dame and Chartres display the structural and aesthetic possibilities of rib vaulting.
4. Fan Vaults
Fan vaults are a highly decorative variation of the rib vault, distinguished by ribs that radiate out in a fan-like pattern from a single point, typically along the ceiling’s edge or from a column. This design does not rely heavily on structural necessity but rather on visual grandeur. Fan vaults are unique to English Gothic architecture and are most famously displayed in the cloisters of Gloucester Cathedral and the ceilings of King’s College Chapel in Cambridge. They are intricate, ornamental, and serve as a testament to the craftsmanship of late medieval masonry.
5. Cloister Vaults
Sometimes referred to as domical vaults, cloister vaults are formed by the intersection of barrel vaults over a square base, resulting in four curved triangles or segments that rise to meet at a point. Unlike a true dome, the curvature of each segment in a cloister vault is elliptical rather than spherical. This type is commonly used in Renaissance and Baroque architecture, particularly in residential and religious structures where a subtle dome effect is desired without the full weight and scale of a true dome.
6. Domed Vaults
Domed vaults, or simply domes, are among the most iconic ceiling forms in architectural history. A dome is a hemispherical vault that spans a circular or polygonal base. The engineering of domes dates back to ancient civilizations, with exemplary cases in Roman and Byzantine architecture. The Pantheon in Rome and Hagia Sophia in Istanbul are early examples of how domes can be used to evoke both grandeur and spatial unity. In more modern contexts, domes are frequently used in capitol buildings, mosques, and observatories. Structurally, domes distribute loads evenly in all directions, reducing the need for internal supports.
7. Lierne Vaults
Lierne vaults are a type of rib vault that introduces additional, non-structural ribs (known as liernes) between the main structural ribs. These extra ribs create elaborate patterns and net-like designs across the ceiling. Lierne vaults were prominent in the late Gothic period, especially in England, where they were used to craft intricate star, net, and stellar ceiling motifs. While not necessary for load-bearing purposes, these vaults enhanced the aesthetic richness of the interior and allowed architects to demonstrate complexity and grandeur.
8. Inverted Vaults
Inverted vaults are a modern and unconventional ceiling type where the traditional curvature is reversed—forming a concave instead of convex shape. This reversal can be achieved using concrete or lightweight composites and is typically seen in contemporary or experimental architecture. The aim of inverted vaults is often to challenge traditional spatial perceptions or to optimize acoustics and drainage in open structures. These are rarely found in historical contexts and are more a product of modern design freedom and advanced material engineering.
9. Pitched Brick Vaults
Also known as Catalan vaults or timbrel vaults, pitched brick vaults represent a method of constructing vaulted ceilings without the use of centering. They are built using thin bricks laid at an angle (pitched) across courses, often bonded with quick-setting mortar or plaster. This technique originated in Mediterranean regions and is popular in vernacular architecture due to its efficiency and use of locally available materials. In India, it has been adopted in sustainable architecture and low-cost housing, particularly by architects looking to revive traditional methods with modern sensibilities.
10. Segmental Vaults
Segmental vaults are formed using a segment of a circle that is less than a semicircle, creating a flatter arch compared to a traditional barrel vault. This design results in a lower rise, making the ceiling appear broader and less imposing while still providing the benefits of an arched structure. Segmental vaults are commonly used in bridges, corridors, and tunnels, especially when headroom is limited. Structurally, they exert less lateral thrust than semicircular barrel vaults, allowing for lighter supporting walls.
Applications of Vaulted Ceilings
Vaulted ceilings are utilized across a wide spectrum of architectural settings.
1. Residential Homes
In homes, vaulted ceilings are often found in living areas, bedrooms, and entryways. They add dimension and can increase resale value. Homeowners may use them to integrate skylights, fans, or lighting features without crowding the space.
2. Religious Structures
Churches, mosques, and temples have long employed vaulted ceilings to create symbolic verticality, guide sound, and promote congregational focus. Gothic cathedrals with ribbed vaults exemplify this tradition.
3. Public Buildings
Libraries, courts, museums, and government buildings use vaulted ceilings to instill a sense of authority and grandeur. The design reinforces the importance of the space while accommodating large numbers of people.
4. Commercial Establishments
Hotels, restaurants, and retail spaces integrate vaulted ceilings to differentiate their interiors. Vaulted forms create a strong impression on visitors and allow for creative lighting and layout strategies.
5. Heritage Buildings
Vaulted ceilings are intrinsic to historical buildings. Their presence helps preserve architectural authenticity and tells the story of traditional building methods.
6. Outdoor and Semi-Open Spaces
Vaulted structures in verandas, gazebos, or patios help define space and provide shelter while maintaining airflow. They serve both aesthetic and climatic functions in outdoor settings.
7. Renovation Projects
In older homes, the removal of drop ceilings can expose existing rafters or allow for new vaulted installations. Renovating to introduce a vaulted ceiling is a common strategy to rejuvenate outdated interiors.
Conclusion
Vaulted ceilings are not merely decorative features—they are complex architectural elements that combine structural engineering, material science, and spatial design. Whether applied in a modern residence or a centuries-old cathedral, the vaulted ceiling continues to be a versatile solution that enhances both form and function. Through careful selection of materials and thoughtful design, vaulted ceilings can be adapted to a wide range of architectural contexts, from residential to institutional, from traditional to avant-garde.
Image source- world-architects.com, creativecrown.com, artfasad.com, thespaces.com

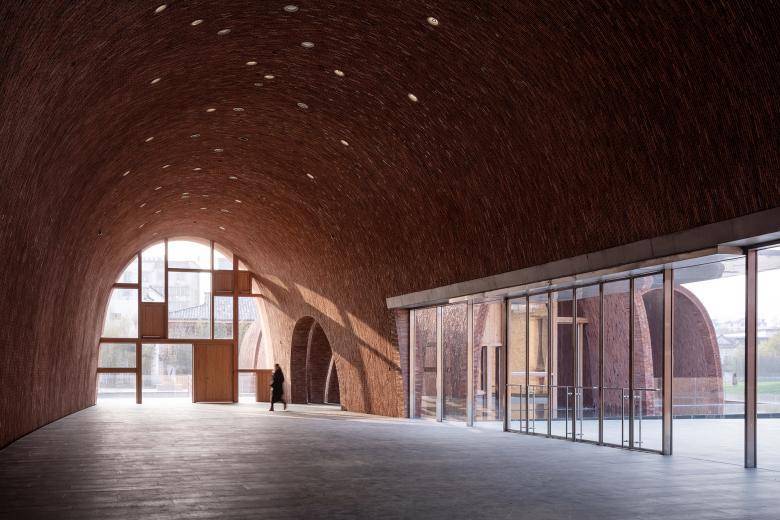
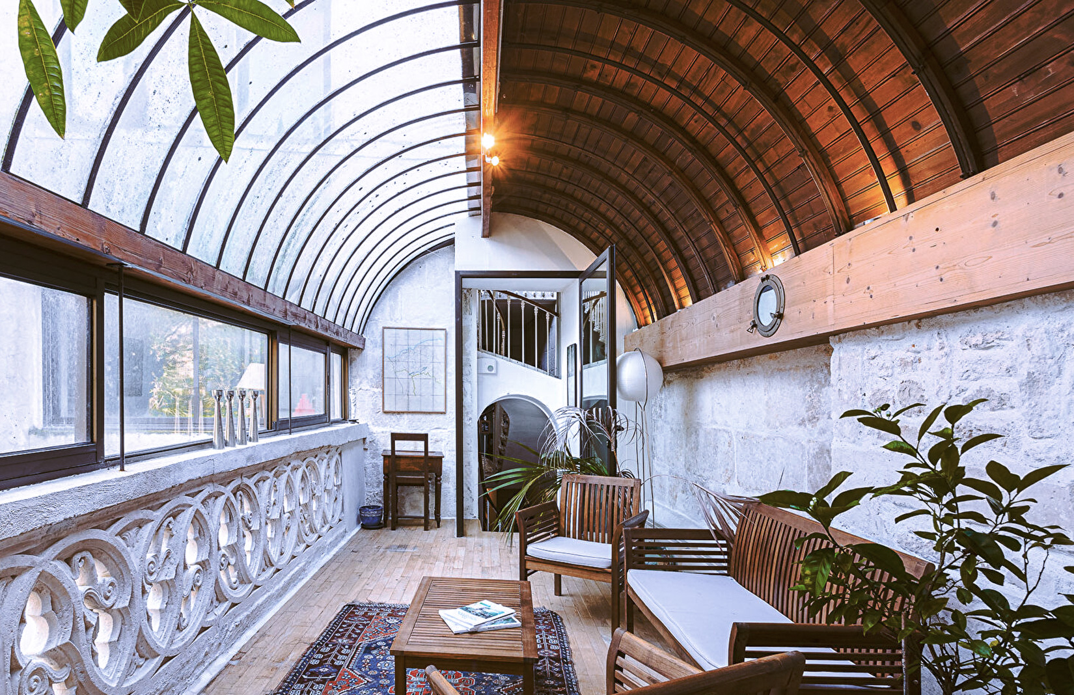
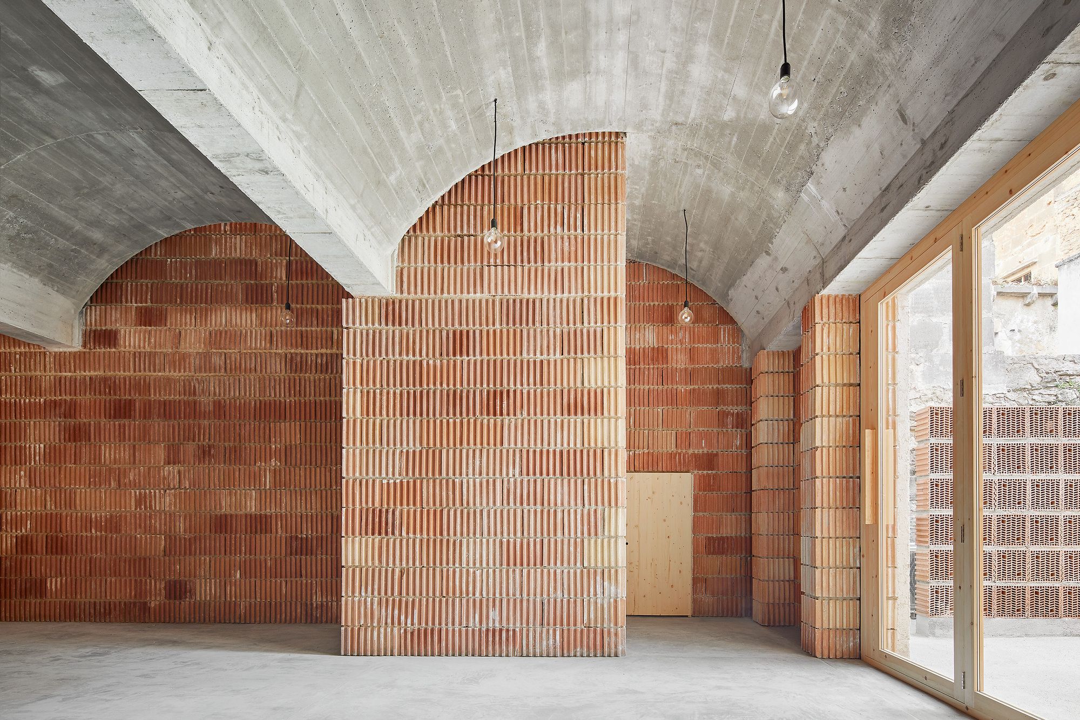


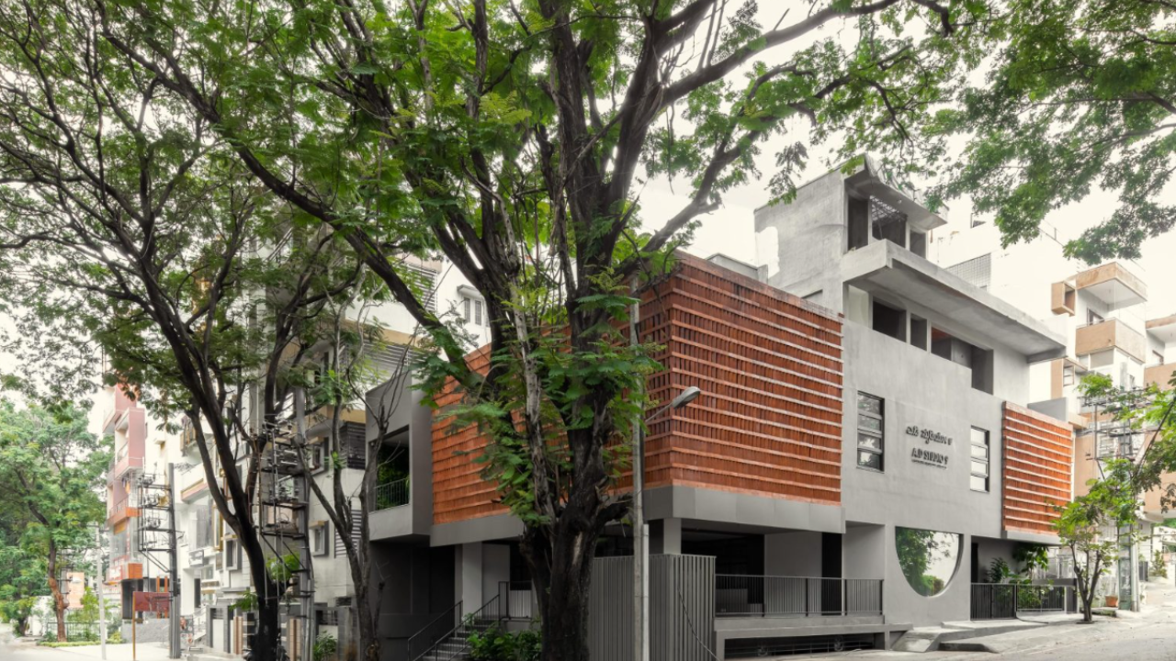

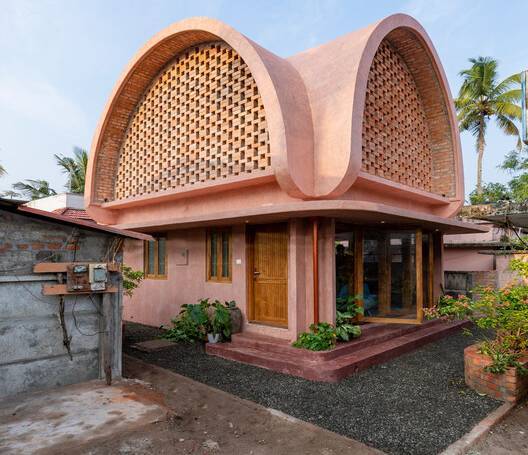

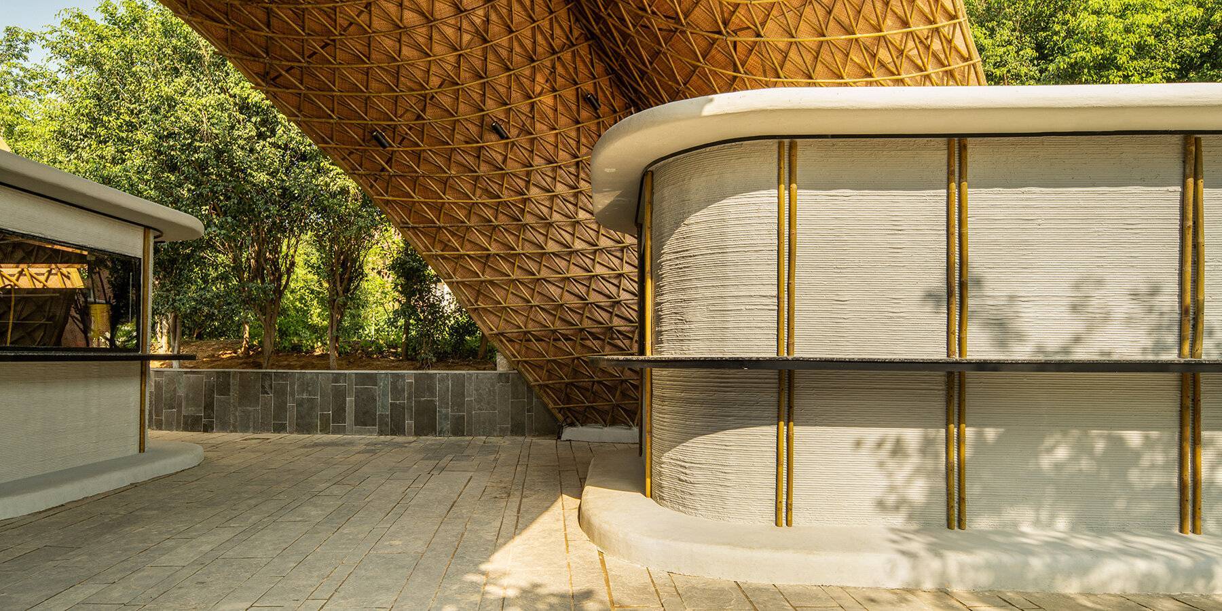
.png)