Located in the village of Shoolagiri in Tamil Nadu, Winterfell House by Prithvi Architects is a residential project that integrates its built form with the site’s natural conditions. Built around existing rock formations and mature trees, the structure avoids land levelling and vegetation removal, instead following the contours of the landscape to shape spatial organization.
Winterfell sits within the agricultural community of Sanctity Ferme, a low-density development focused on sustainable farming and seasonal habitation. The residence is intended as a retreat from the city for its occupants. Prithvi Architects, based in Bengaluru, led by architects Arun Kumar V S and Archana M, developed the plan to minimize ecological disruption. Existing trees such as Neem and Guava were preserved, and a large rocky outcrop was retained as a spatial anchor.
The project began with a site survey that identified critical vegetation zones and drainage lines. Rather than marking a flat plinth, the architects used these site features to dictate building volumes and circulation. The result is a residence that adjusts to multiple levels, wraps around trees, and embeds rocks within its interiors and open spaces.
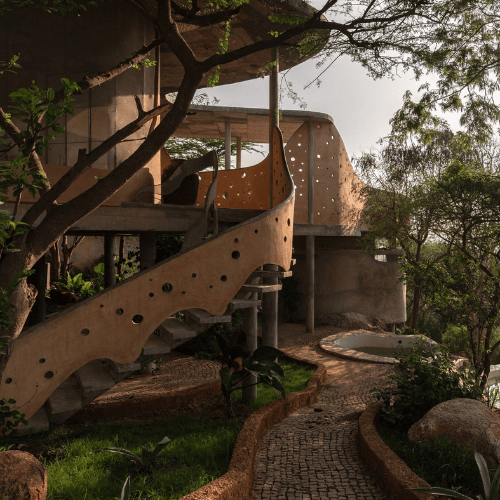
Built Form and Construction Technique
The primary construction method uses poured earth—a process involving a mix of soil, sand, and natural binders poured into temporary shuttering to form thick, monolithic walls. This method reduces reliance on processed materials and supports passive thermal control in hot climates. Walls in the house serve both load-bearing and insulating functions and are finished without external cladding.
Ferrocement is used extensively throughout the house, forming railing systems, built-in furniture, and screen walls. Ferrocement railings are punctured with circular openings, softening their appearance and allowing visual connections between spaces. This material was chosen for its malleability and minimal structural thickness, making it suitable for the curving geometries of stairways and decks.
Spatial Distribution
Winterfell is organized vertically, across multiple platforms that step down the sloping terrain. The uppermost level contains the main living and dining space, a compact kitchenette, and a bedroom with access to a cantilevered deck. A corridor connects this level to a secondary outdoor dining area. Below, two additional bedrooms are arranged to offer privacy and individual outdoor access, linked through timber decks and stone pathways.
Each level connects to open terraces or decks that face specific trees or rock features. In one bathroom, a tree trunk passes directly through the floor and ceiling, enclosed but not interrupted by the structure. A rock near the kitchen was preserved during excavation and incorporated into the kitchen counter, providing a tactile connection to the site.
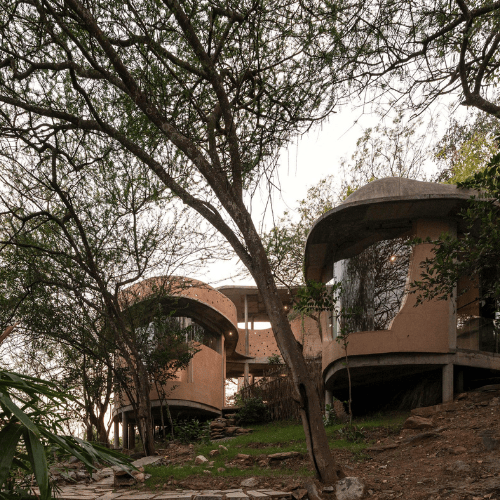
Integration of Natural Elements
Rather than treat trees and rocks as obstacles, the design treats them as fixed coordinates around which the house is formed. These elements determine the positioning of walls, stairs, and windows. As a result, internal spaces are irregular and curved, but remain functional and compact.
Circulation paths are made from cobblestones sourced locally, while granite offcuts from nearby quarries were reused to form the car parking zone. Ramps and connecting steps are integrated into the landscape without cut-and-fill operations, helping to maintain natural runoff routes and ground conditions.
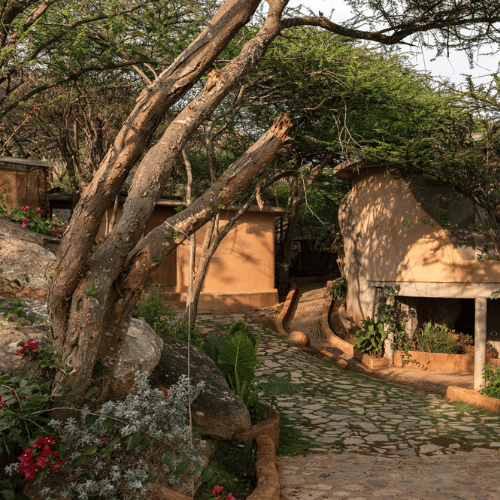
Water and Pool Zoning
In the northeast portion of the site, the architects identified a natural depression that now accommodates two-level swimming pools. The higher basin functions as a shallow wading area for children, while the lower section provides depth for swimming. These pools are defined by ferrocement edges and finished with stone paving, requiring no major land alteration.
The design of the pool zone aligns with the overall strategy of low-impact site engagement. No artificial retaining structures were introduced, and drainage around the pools flows into a gravel soak pit to recharge groundwater.
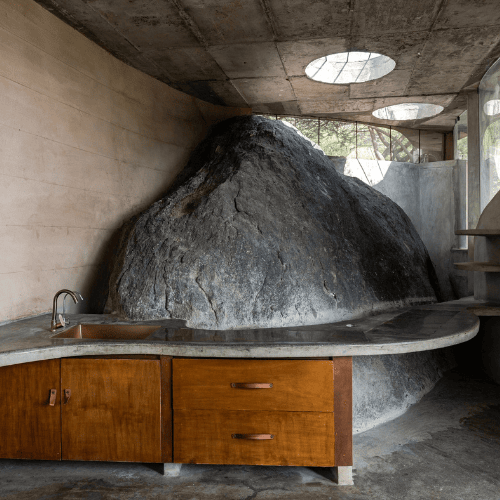
Interior Approach
The interiors adopt a restrained palette with a focus on built-in components. Ferrocement beds, benches, and storage niches are cast as part of the wall and slab systems. This reduces the need for separate furniture and aligns with the project’s material efficiency. Floors combine locally made mosaic tiles and wood panels, while cabinet handles are made from leather straps.
Glazed surfaces are minimized and carefully located to avoid direct solar gain while providing framed views of trees and landscape. Openings are protected by mesh shutters or deep overhangs, ensuring ventilation while keeping out insects and debris.
Winterfell House reflects an approach to residential design where the site’s existing natural features define the architectural outcome. By minimizing tree cutting, preserving topography, and adopting regionally appropriate construction methods, Prithvi Architects have created a house that operates in parallel with its landscape rather than against it.
The use of poured earth walls and ferrocement infrastructure allows the building to remain compact, durable, and materially consistent. Through its planning and detailing, Winterfell presents a model for how homes can respond to ecological constraints through deliberate design choices rather than mechanical solutions or heavy interventions.


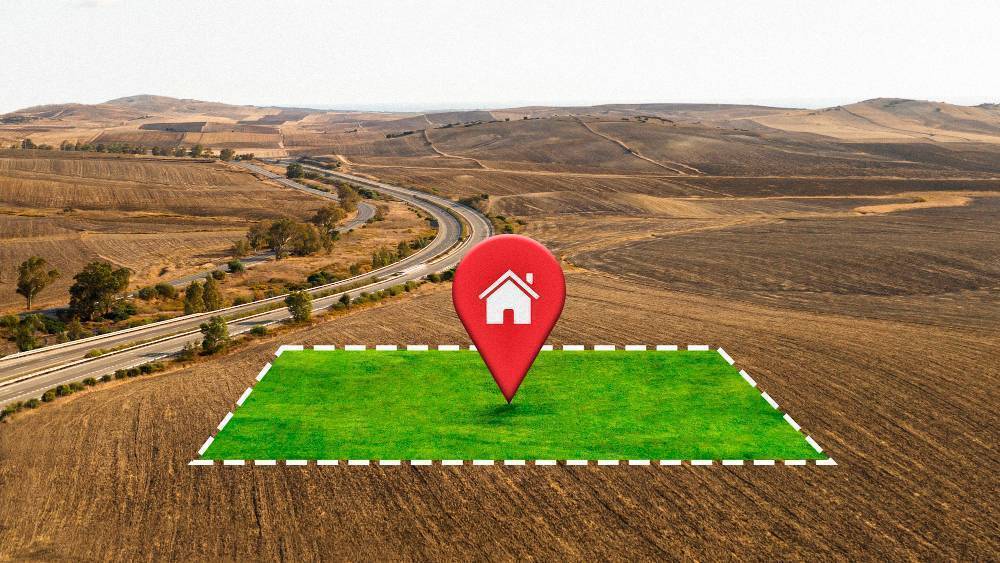

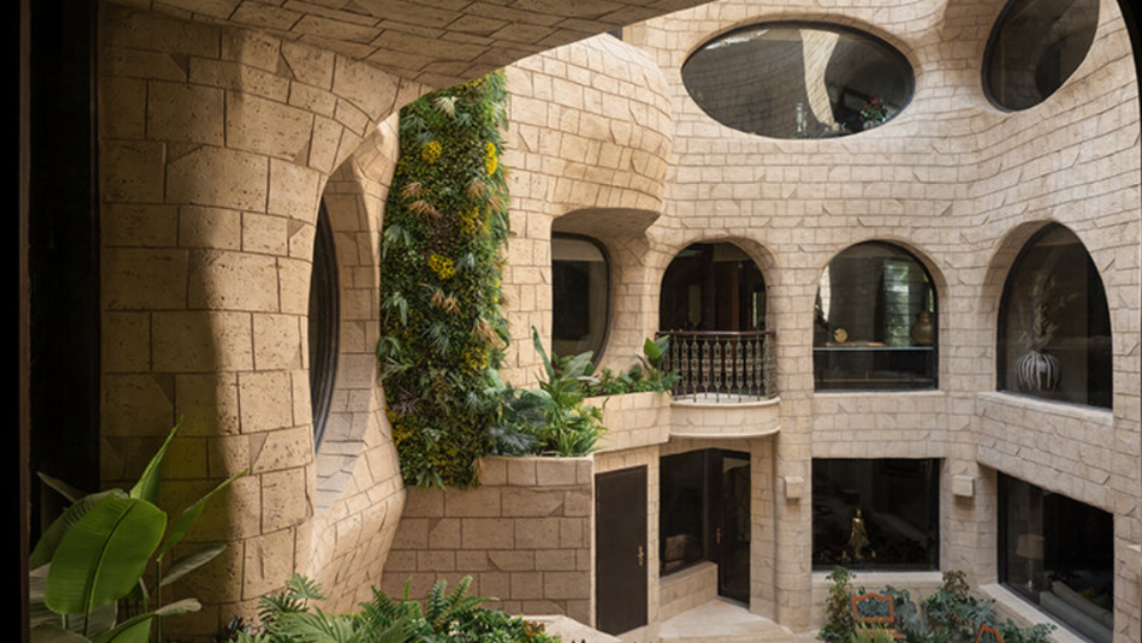
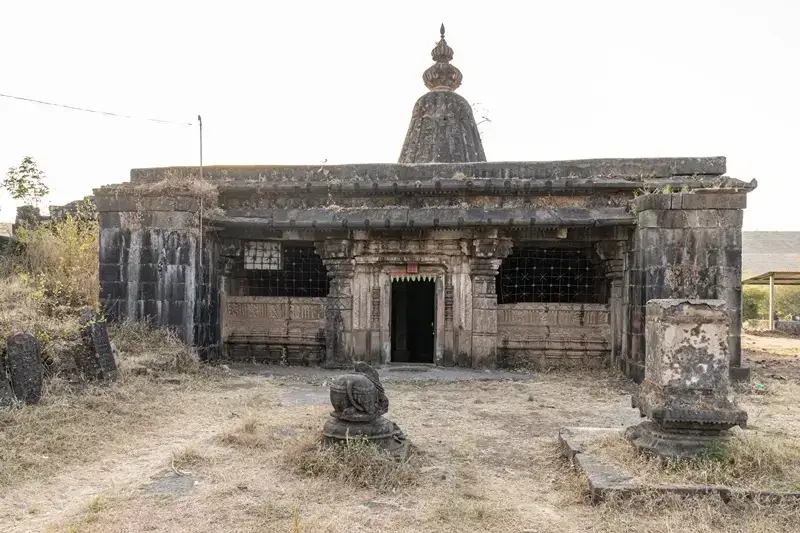
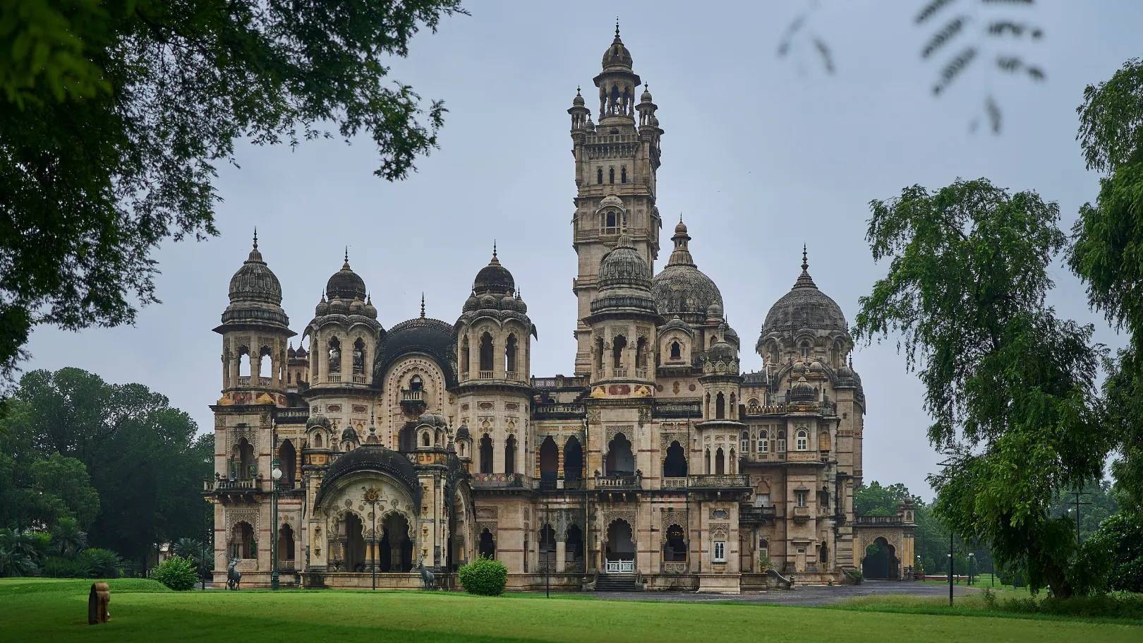
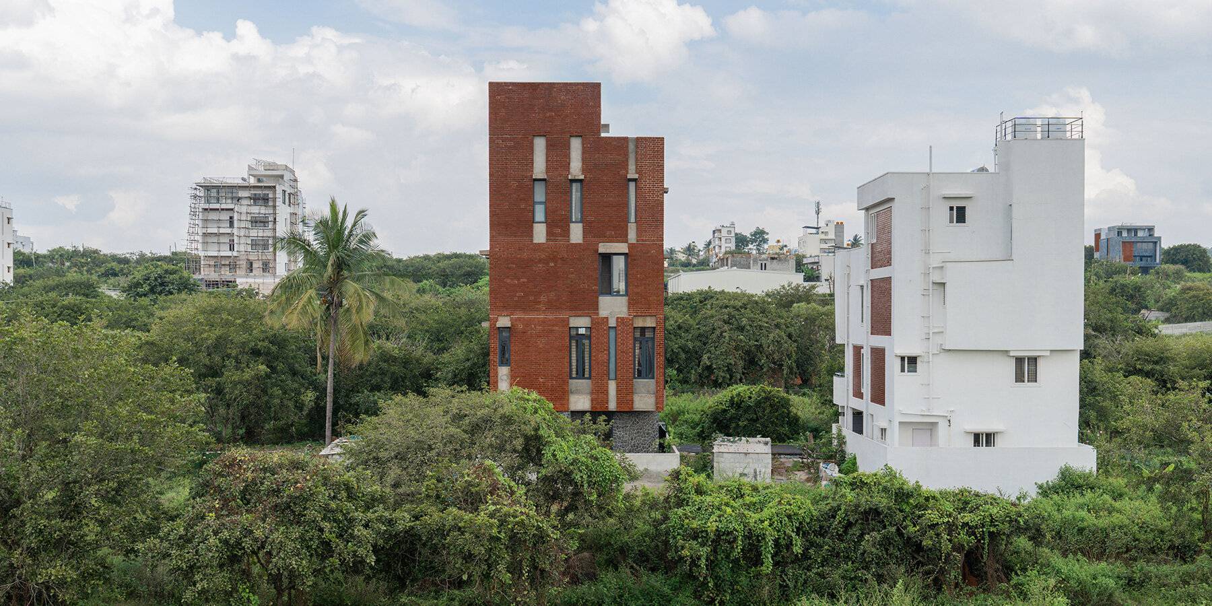
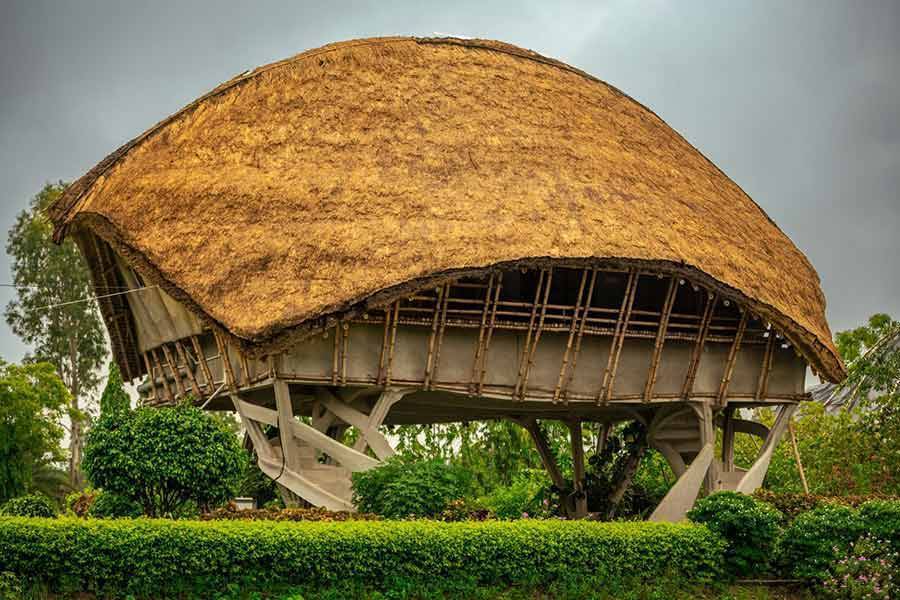
.png)