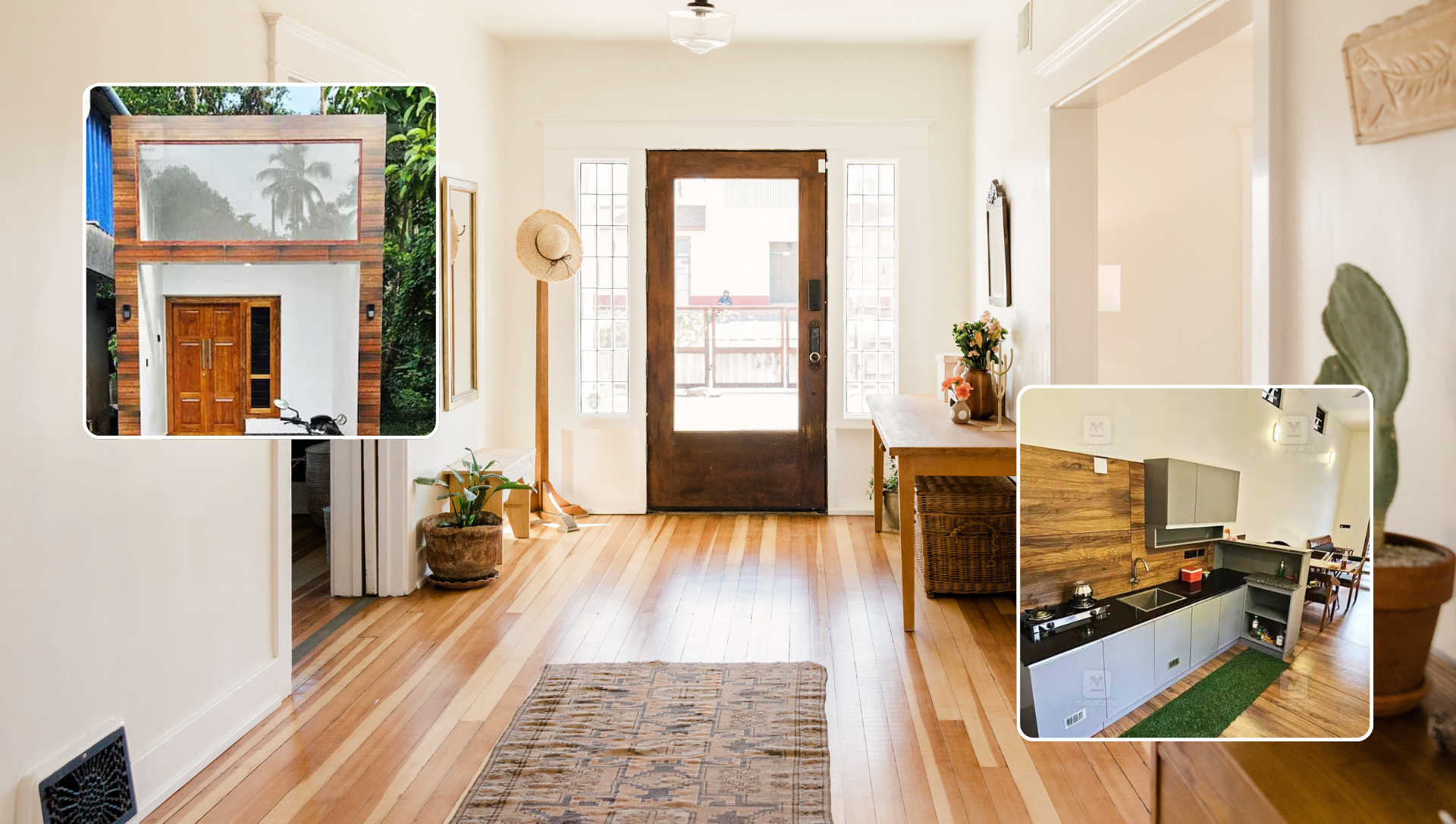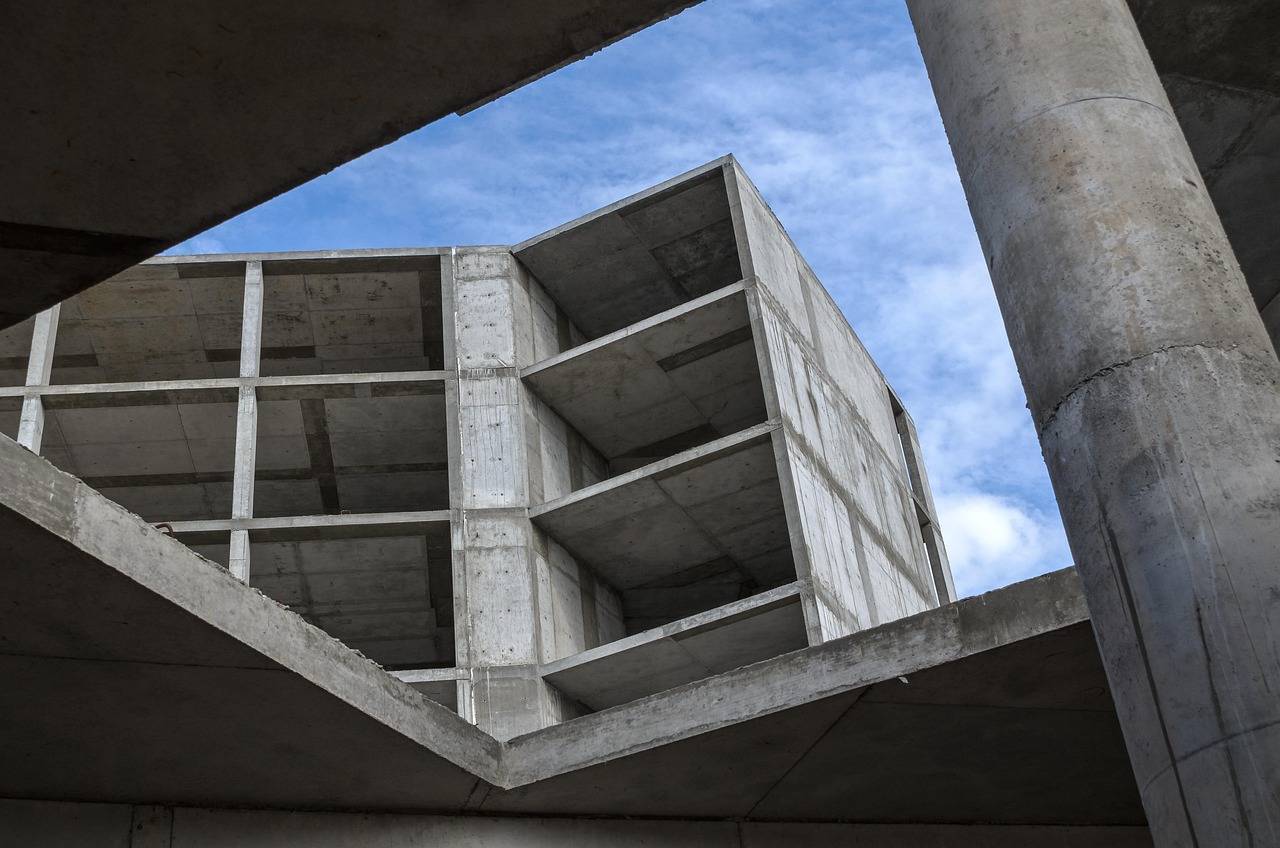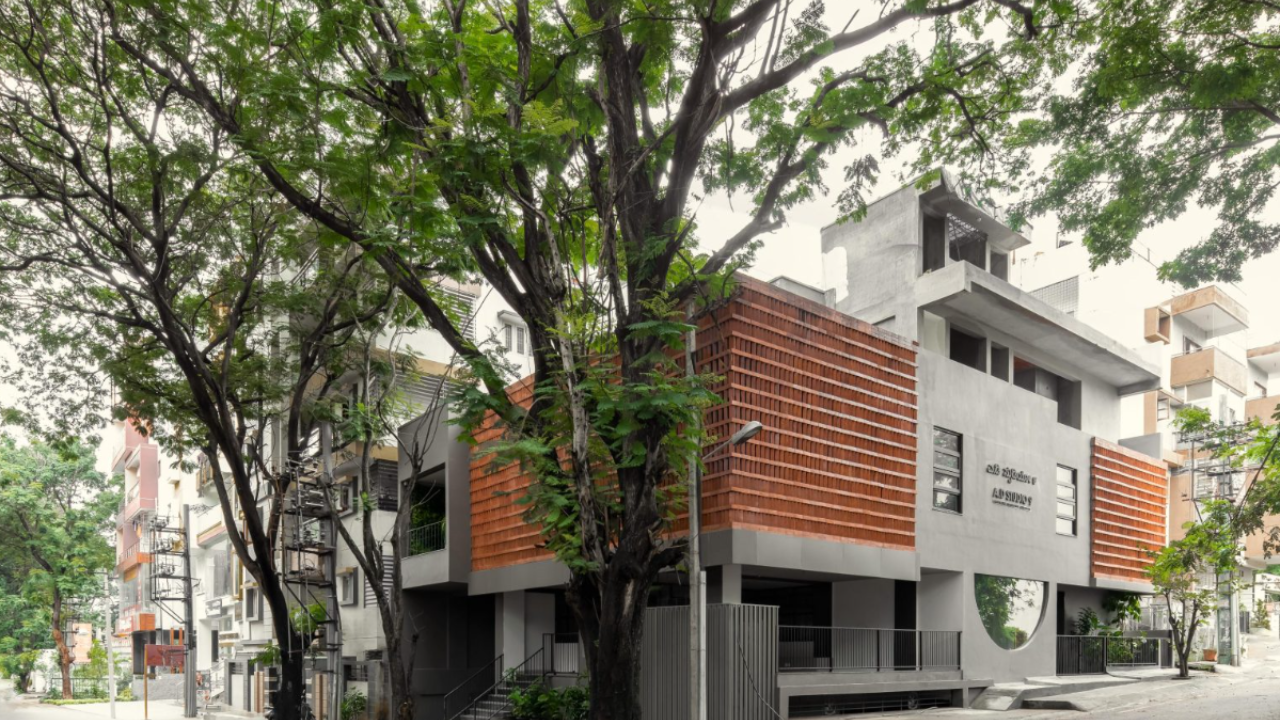Building a home on a narrow plot is often seen as an impossible challenge, but one family in Pazhanji, Thrissur, has proven otherwise. Johnson and Shyni, the homeowners, successfully constructed a comfortable and stylish house on a plot measuring just 6.5 cents, with a width of only 4.5 meters. After facing multiple rejections from builders who deemed the project impractical, they finally found hope with engineer Paul Jacob. With a limited budget, they transformed their space into a functional and aesthetically pleasing home.
Maximizing Space with Smart Planning
From the foundation stage, meticulous planning was key. The foundation was carefully excavated, and the flooring was laid in one go using concrete to ensure durability. To optimize space, they opted for thin cement blocks instead of conventional brick walls. The layout was thoughtfully designed with an open-plan living, dining, and kitchen area arranged in a straight line, creating an illusion of spaciousness despite the narrow width.
Clever Design Choices for Cost Efficiency
Instead of the commonly used multi-wood with laminate finishes for kitchen cabinets, they chose plain multi-wood to cut costs without compromising functionality. Managing ventilation and lighting in a narrow house posed another challenge, as side windows alone were insufficient. To tackle this, they increased room heights and incorporated skylights, allowing ample natural light and airflow.
Balancing Budget and Aesthetics
Despite budget constraints, the homeowners prioritized high-quality wooden elements. The main door, window frames, and other woodwork were crafted from solid wood, adding warmth and elegance to the home. The bedrooms, each measuring eight feet in width, were designed for maximum comfort. One of the bedrooms features an attached toilet with dual access, making it usable as a common washroom as well.
A Model for Narrow Plot Constructions
Completing this remarkable home, including structure and furnishings, for just 14 lakh rupees in today's economy is an impressive achievement. The house has since garnered significant attention, attracting visitors eager to explore its innovative design solutions—particularly those looking to build on similarly constrained plots.
Project Details:
- Location: Pazhanji, Thrissur
- Total Area: 675 sq. ft.
- Owners: Johnson & Shyni
- Design: Paul Jacob, K.P. Jac Developers, Thrissur
- Budget: ₹14 Lakh
This project serves as an example for homeowners facing space limitations, proving that with the right approach, even the most challenging plots can be transformed into beautiful and functional living spaces.
Image source: onmanorama.com









.png)