RA Design Studio has completed the construction of a circular community center named Habitat 0, designed to serve as a shared social and recreational hub within a neighborhood of vacation homes in India. Spanning 855 square meters, the development integrates architectural programming with landscape and local material traditions, anchored by a central amphitheater that functions as both a public gathering space and a circulation node.
The project was designed and executed by RA Design Studio, led by architect Radhika Savani Dutt, with landscape design by Arpit Dutt. Completed in 2024, Habitat 0 is located in a vacation home community in India. The architects collaborated closely with local craftsmen throughout the construction phase, using regionally sourced stone, timber, and concrete to maintain contextual relevance. The entire site and built form follow a radial organization centered on an open-air courtyard and amphitheater, while transitions between the outer gardens, interior spaces, and rooftop are designed to ensure uninterrupted spatial flow. Photography for the project was documented by Vinay Panjwani.
Circular Layout Anchors the Design
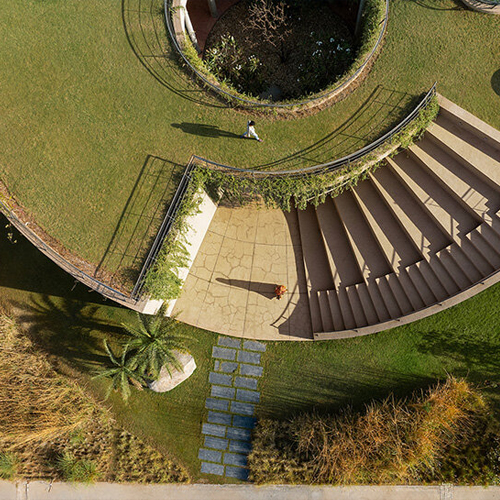
The project’s defining feature is its radial site organization. All spatial components radiate out from a central courtyard, with the circular geometry informing movement patterns, visual flow, and spatial hierarchies. According to RA Design Studio, the geometry was chosen not only for its formal clarity but for its ability to dissolve boundaries between private and communal domains. The radial layout allows each adjoining space to face both inward toward the central open-air amphitheater and outward toward landscaped surroundings, creating uninterrupted access to nature and eliminating linear barriers.
The amphitheater at the core is terraced and connects multiple levels, rising gradually into a rooftop garden that acts as a shared green space for the community. Rather than being confined to a single use, the steps and open terraces serve as informal seating, circulation paths, and shaded resting points.
Dual-Skin Façade Strategy
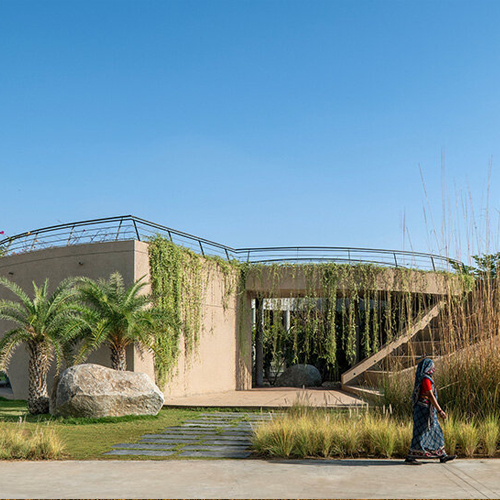
A key architectural element of Habitat 0 is its dual-skin envelope. The outer layer comprises a series of arches made of concrete and local stone, producing deep shadows and visually articulating the building’s curved surfaces. These arches are not merely decorative; they also provide thermal protection by filtering sunlight and moderating heat gain.
Behind this arched shell is a continuous glass wall that establishes transparency between the interior and the surrounding gardens. The glass layer allows natural light into the interior spaces while maintaining visual connectivity to the landscape. The separation of the two layers—solid outer shell and transparent inner façade, creates interstitial zones that serve as shaded verandahs or transitional corridors.
Integrated Landscape and Circulation
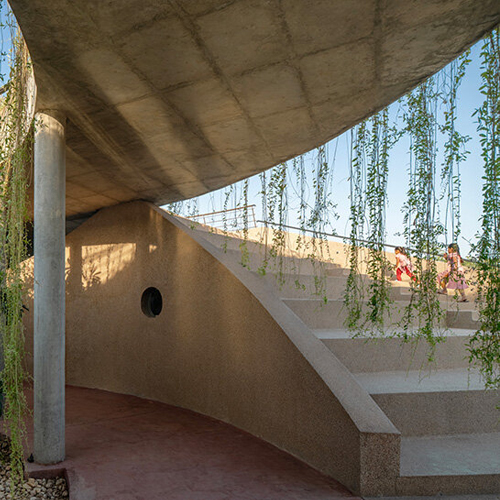
Designed in collaboration with landscape architect Arpit Dutt, the open spaces of Habitat 0 follow the same circular logic as the built form. Pathways, garden plots, and courtyards are distributed in a manner that maintains visual permeability and encourages free movement. From the outer edge of the site to the rooftop, each space is part of a continuous sequence, reinforcing a spatial experience where architecture and nature remain interconnected.
The semi-sheltered swimming pool, located along one segment of the building’s circumference, further exemplifies this integration. It is partially covered by the building’s overhanging roof, with light admitted through circular roof openings. The pool’s perimeter is defined by sloped concrete walls that guide both physical and visual access, allowing it to remain private yet open to the sky.
Local Materials and Craftsmanship
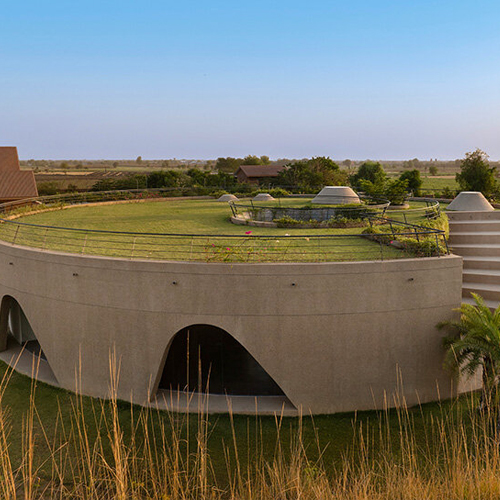
RA Design Studio’s approach to construction emphasized the use of locally available resources and traditional methods. Stone, timber, and cast-in-place concrete were used extensively throughout the structure. These materials were chosen for their availability, thermal performance, and ability to blend with the local context. The design team worked with regional artisans during the construction process, reinforcing the project’s ties to the community and contributing to the local economy.
Each material was left largely untreated or minimally finished, allowing natural weathering and aging to contribute to the aesthetic over time. This material strategy aligns with the architectural intent to produce a structure that sits comfortably within its landscape and evolves with it.
Artificial lighting has been kept to a minimum throughout the community center. Skylights above the amphitheater and pool bring in natural light during the day, reducing the need for electric lighting. At night, discreet lighting fixtures embedded in walls and floors create subtle illuminations that preserve the nighttime environment and promote quiet use of the spaces.
Shading devices, the orientation of glazing, and material thicknesses all contribute to passive temperature control. By avoiding large mechanical installations, the design aims to reduce energy consumption while providing thermal comfort in different seasons.
Habitat 0 was envisioned not only as an architectural response to its site but also as a social tool. By designing communal infrastructure that blends with private vacation residences, RA Design Studio aimed to encourage interaction between neighbors without formal imposition. The amphitheater, rooftop garden, pool, and garden paths offer flexible uses, from casual conversations and children’s play to small community events.
The name “Habitat 0” suggests a return to fundamentals, a neutral ground where collective life can emerge organically. It also points to the experimental nature of the design, which deliberately avoids rigid spatial definitions and instead emphasizes flow, transparency, and adaptability. By utilizing a geometry that supports circulation, a structure that supports environmental responsiveness, and a material palette that supports regional identity, Habitat 0 becomes more than a community hub, it is a structural reflection of collective life within a landscape-led architecture.

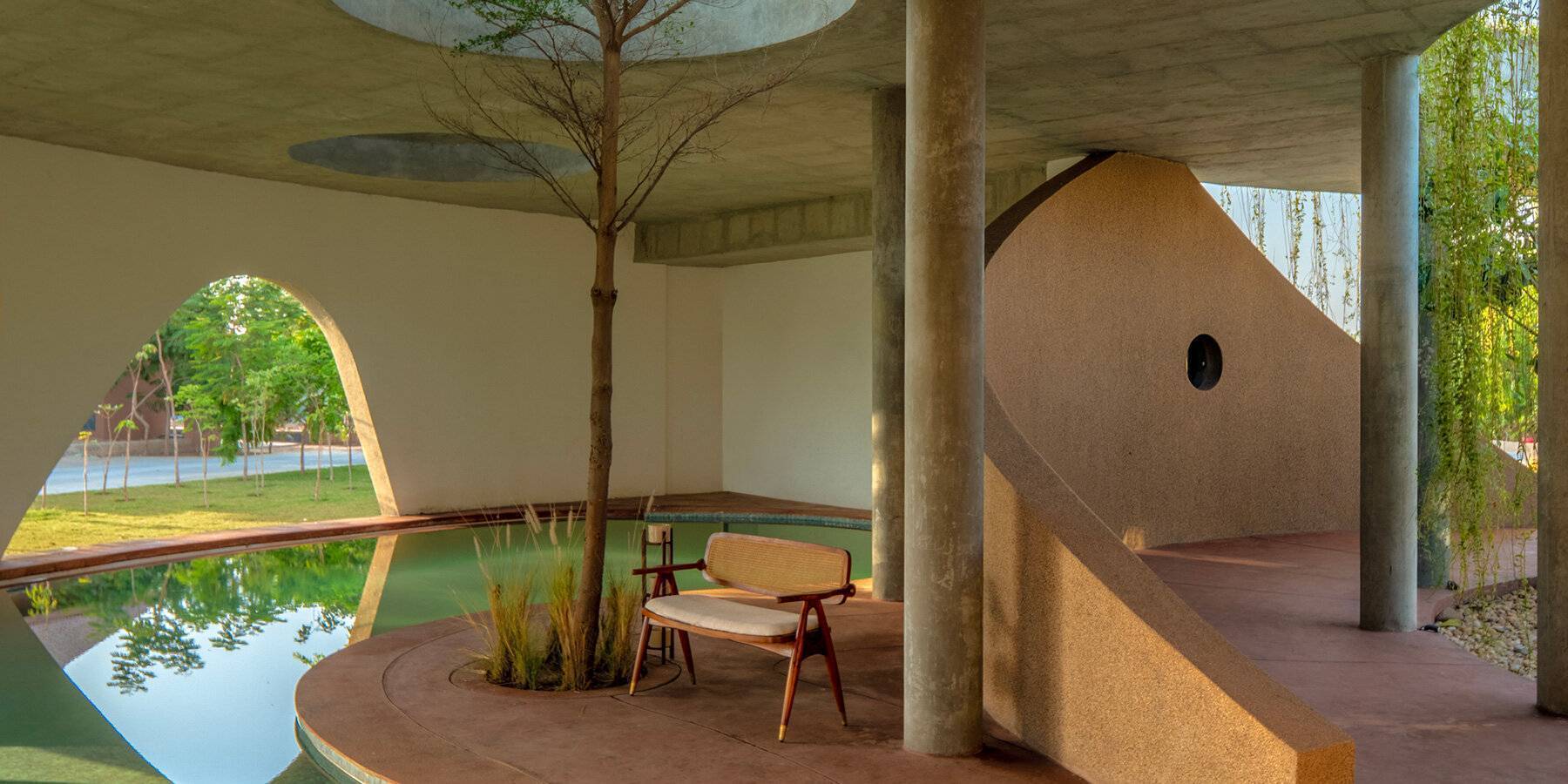

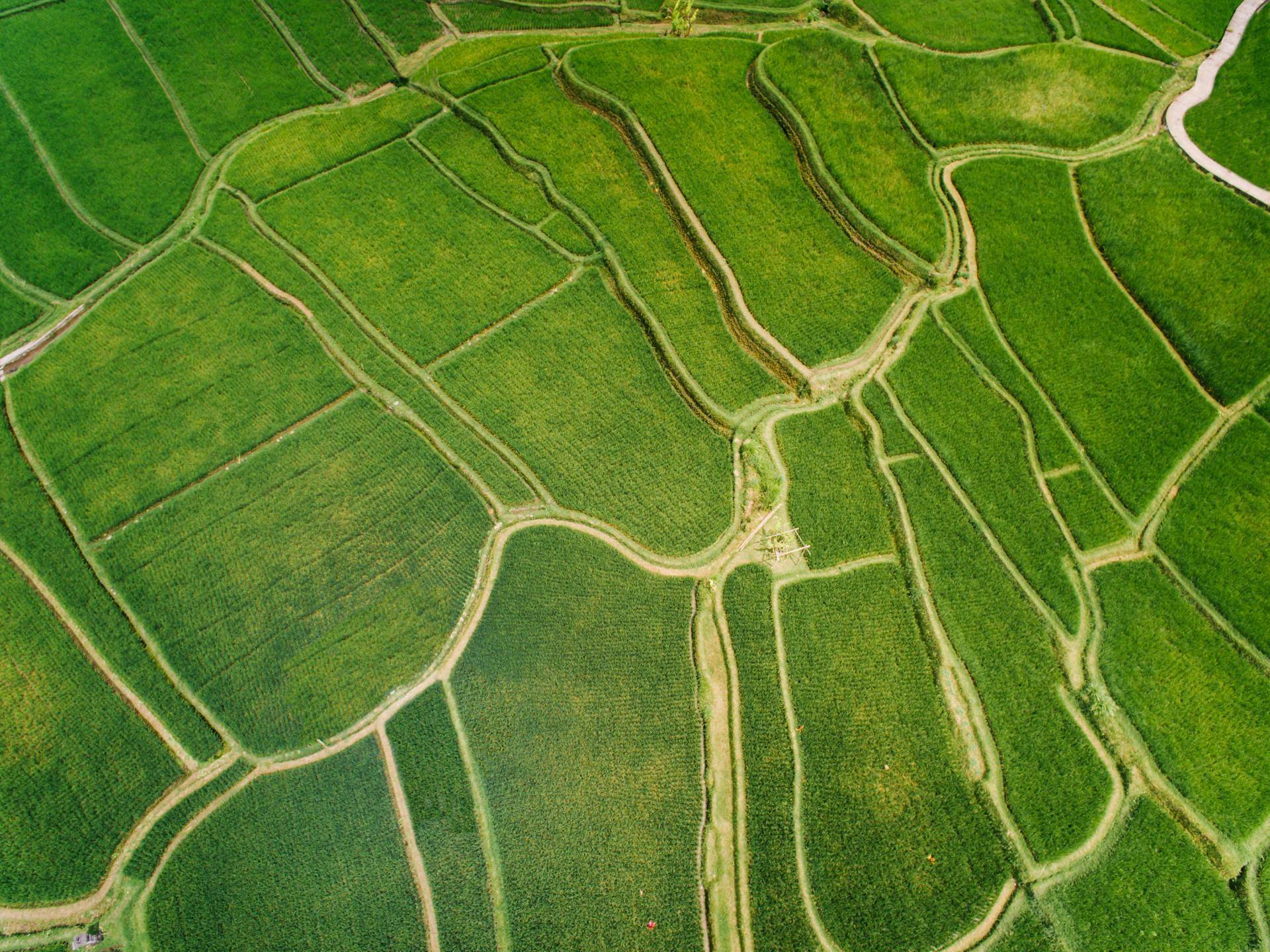
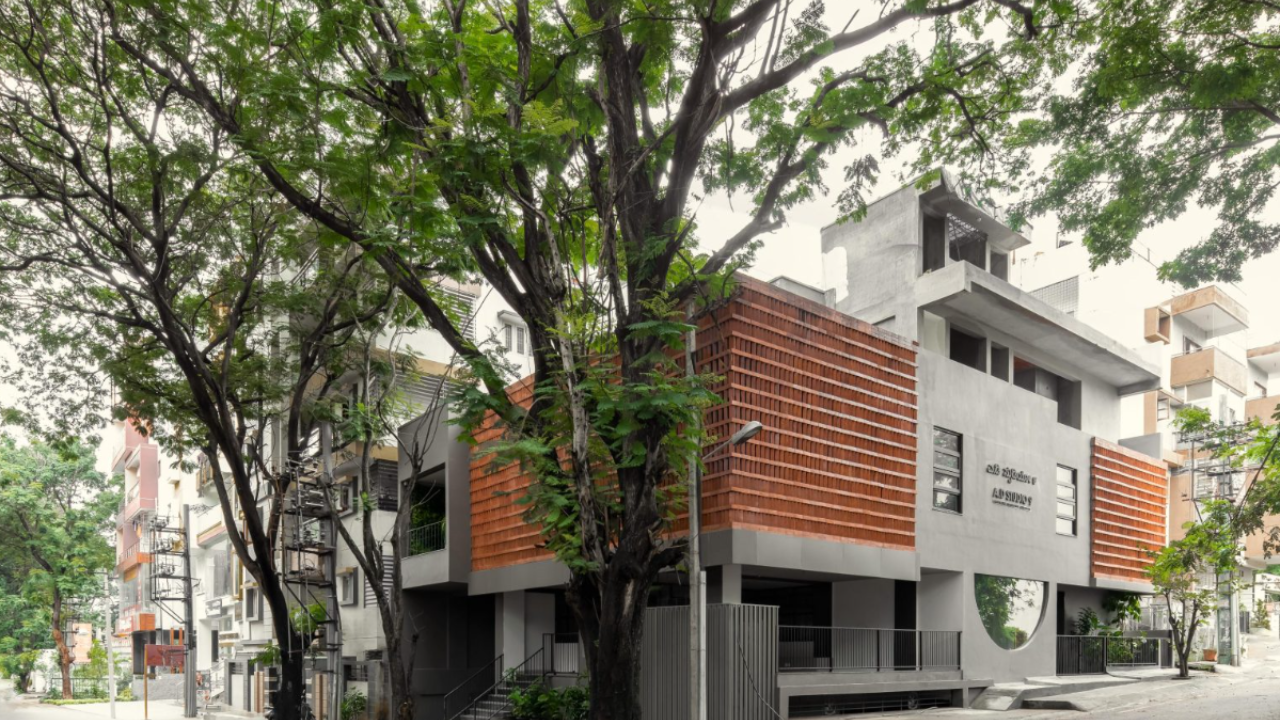

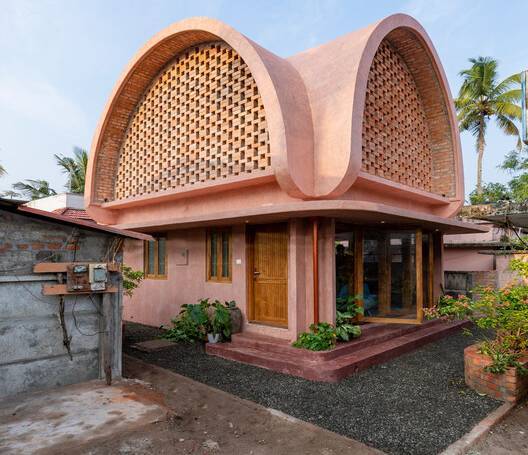

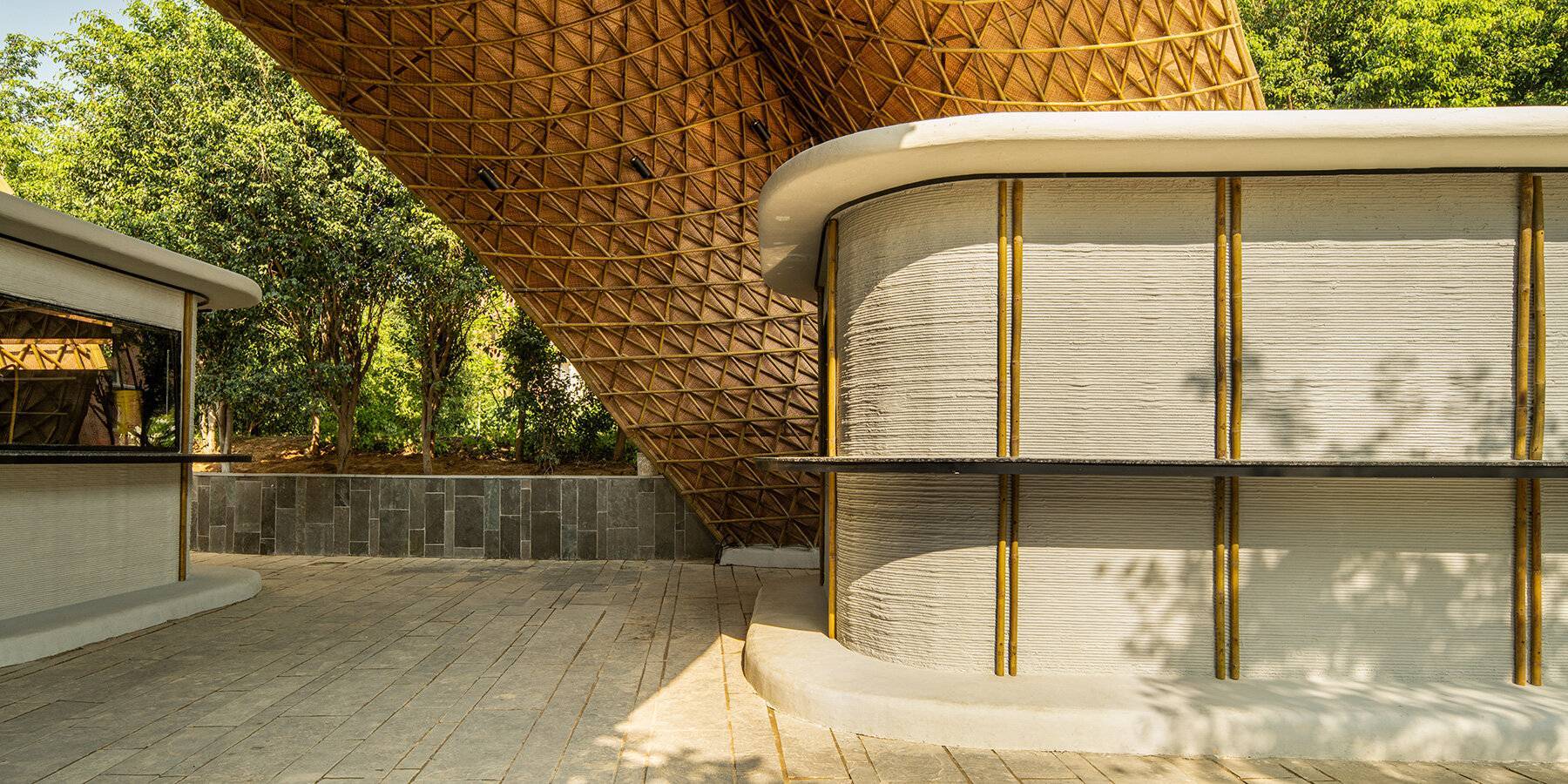
.png)