Located on the northeastern edge of a large parcel of land near Surat, Gujarat, The Courtyard House by D’WELL covers 920 square meters and is organized around a concentric plan centered on a 9-by-9-meter sunken courtyard. This courtyard functions as the main spatial and environmental element, providing light, ventilation, and climate control that shapes the design and layout of the residence. The project is led by architects Jhanvi Shah and Rakshit Shah, with support from design team members Jhanvi Mehta, Rakshit Shah, and Sefali Balotia. Responding carefully to the local climate and landscape, the house uses traditional materials and a courtyard-focused approach to balance form and function.
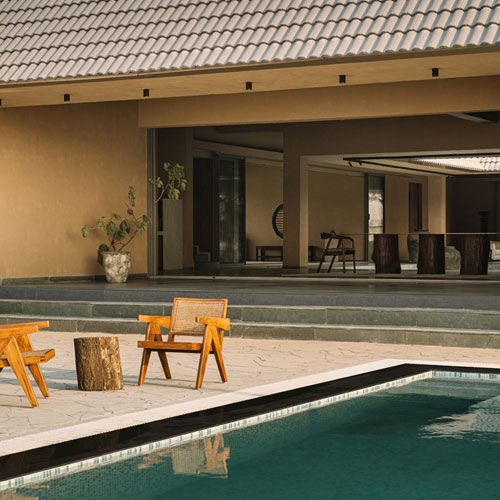
The entry to the residence is via a foyer that transitions into the primary living zone on the southeast side. This space opens out directly onto the central courtyard, establishing a direct and unbroken axis between indoor and outdoor zones. To the northeast and northwest of the courtyard lies the family block, containing a secondary living room, dining area, kitchen, and powder room. These rooms further extend toward outdoor features like the party lawn and family seating area, reinforcing the spatial dialogue between built and open elements.
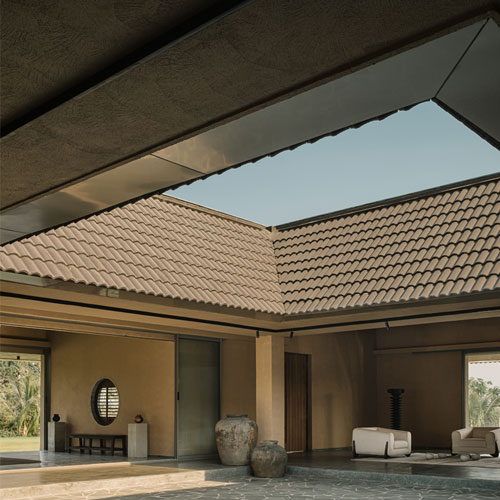
On the southwest edge is the private wing of the residence. It includes three bedrooms, each fitted with suite bathroom and dressing area. These rooms face an adjacent organic farm plot. Their positioning supports natural cross-ventilation and allows access to consistent daylight. The circulation within the house is managed through semi-open spaces, which play an important role in passive cooling and comfort, especially in response to the region’s humid conditions.
Materiality and Design Variation
D’WELL's architectural approach for this house draws upon tropical housing typologies, especially early Chettinad-style homes. Axial views from the courtyard are intentionally directed toward the landscape, while a sloped roof structure above the courtyard captures upward views of the sky. This roof is finished with custom cement tiles that contribute to thermal control while unifying the overall form of the building.
Material selection was informed by performance, climate responsiveness, and local context. The walls are finished in hand-applied sand-textured plaster, chosen to match the tone of the soil. Flooring throughout the house, both indoors and out, is laid in rough-cut Kota stone mosaics. This continuity of flooring materials aids in visually and physically blending interior and exterior areas. Wood is introduced at selected points—in furniture and door detailing—offering a measured material variation without overwhelming the visual field.
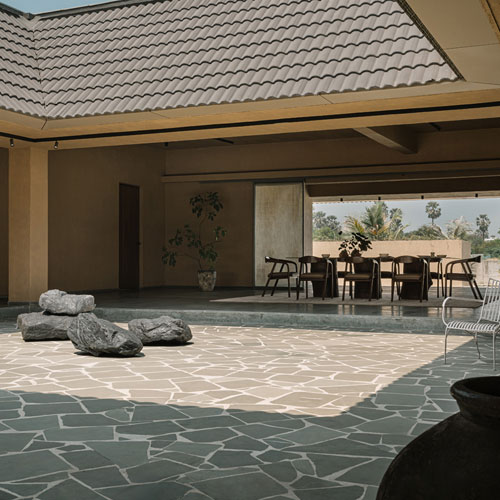
Functional Zones and Spatial Integration
The design gives precedence to functional zoning over aesthetic flourish. Living areas are arranged in a way that allows uninterrupted lines of sight across spaces, improving connectivity. The placement of rooms and transitional zones responds directly to sun path and prevailing wind directions, integrating passive design strategies into the spatial framework.
The use of traditional materials in contemporary proportions maintains a balance between past and present. The project does not rely on ornamental elements; instead, its architectural expression is realized through proportions, alignments, and material contrasts. Elements like earthen vessels and vintage utilitarian objects are incorporated into the interior in a way that supports the overall rhythm of circulation rather than acting as stand-alone decorative statements.
Structural System and Roof Design
The sloped roof structure is one of the defining features of the house. It is designed to channel rainwater, reduce direct solar heat gain, and enhance thermal comfort. The structure also helps define the vertical volume of the courtyard space, framing upward views without excessive exposure.
Custom-manufactured cement tiles used for the roof offer durability and performance benefits, especially in a tropical environment. These tiles contribute to thermal mass while aligning with the tonal palette of the rest of the structure.
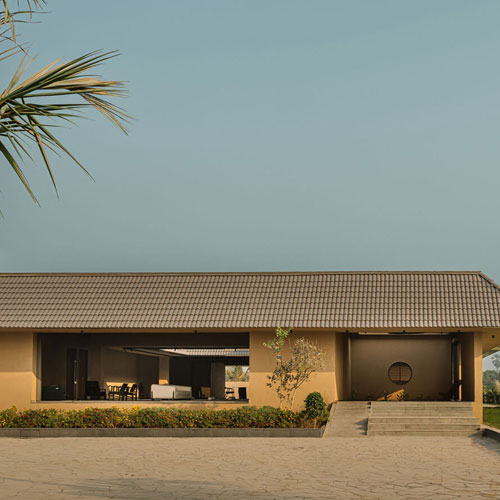
Environmental and Climatic Responsiveness
The overall strategy of the Courtyard House revolves around passive cooling, spatial openness, and interaction with landscape. The courtyard plays a central role in regulating airflow and light, supporting natural ventilation pathways across different parts of the house. Combined with the semi-open corridors and transitional zones, the house reduces dependency on mechanical ventilation systems.
The material palette—featuring earthen plasters, local stone, and minimal finishes—is intended to work with the natural environment rather than in opposition to it. The use of materials with high thermal mass helps in moderating indoor temperatures.
The Courtyard House by D’WELL demonstrates an approach to residential design that integrates climatic reasoning, spatial hierarchy, and contextual material use. Without relying on ornamental detail or overt expression, the project presents a clear architectural intent rooted in climate-responsive planning and local building traditions.

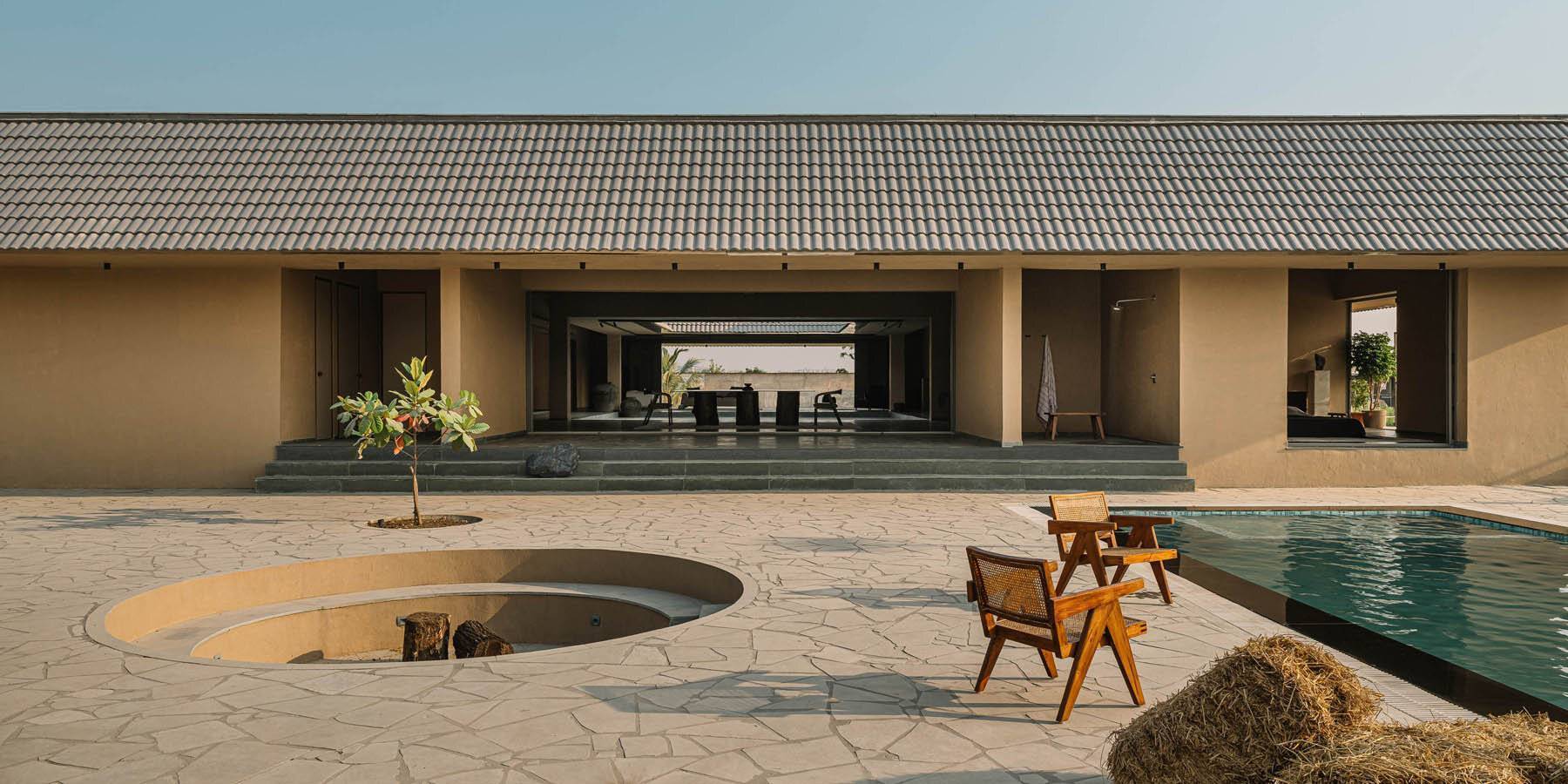

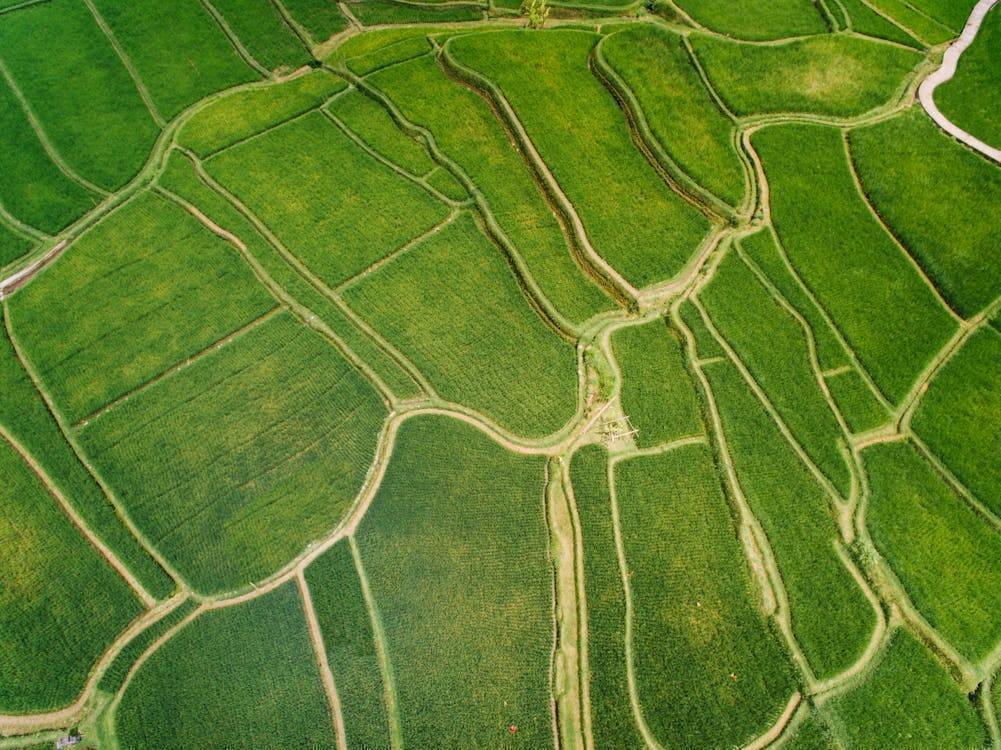
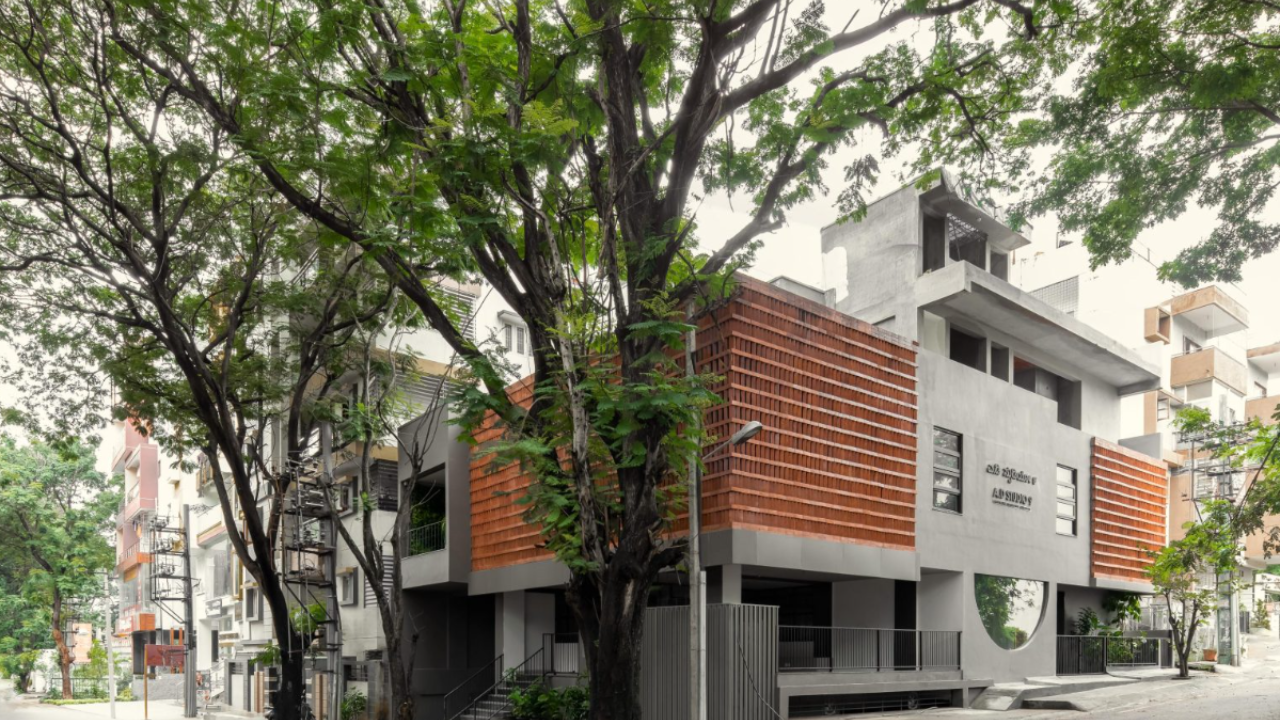

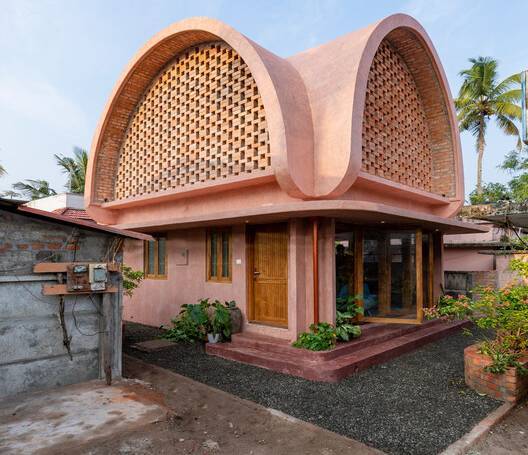

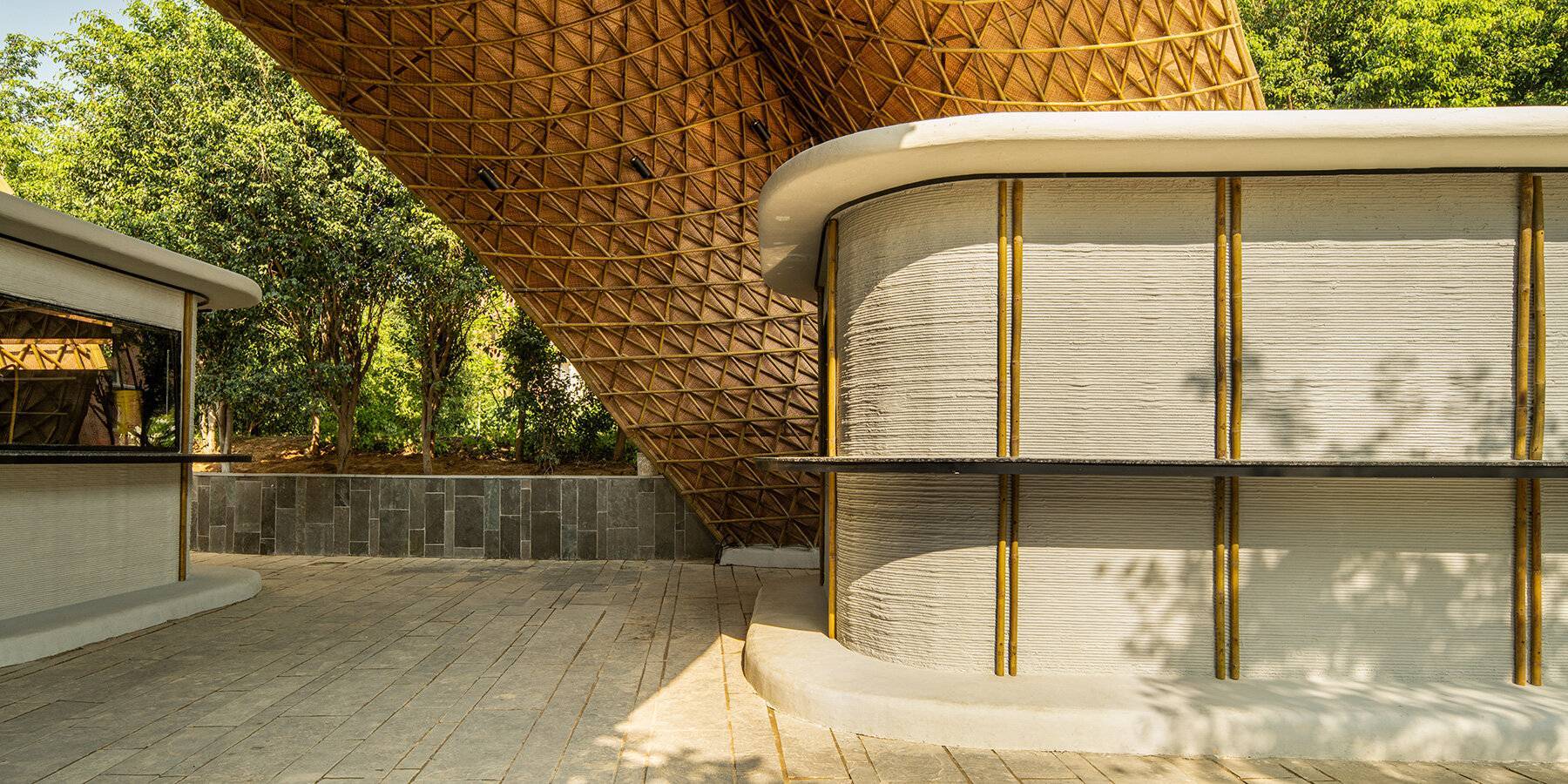
.png)