In the rapidly densifying urban fabric of Bangalore, where standardised government plots now define the edge of the city's residential frontier, Studio ShoulderTap has delivered a nuanced response to the idea of compact living with their latest project: the Turahalli House. Located adjacent to the forested edge of Turahalli, this 9-by-12-metre site demanded architectural restraint, ingenuity, and a deep sensitivity to scale, light, and texture.
Unlike many homes of similar footprint that tend toward rigid programmatic divisions or heavy reliance on interior decoration, Turahalli House embraces movement, ambiguity, and a layered spatial rhythm as its central design narrative. Built for a young family of three, the residence explores how minimal footprint can be reimagined through spatial choreography and material contradiction , creating a tactile experience that unfolds slowly across levels and volumes.
Plot Constraints and Conceptual Framing
The site lies in a typical government-plotted layout, surrounded by similarly compact residential parcels. The brief was to create a two-bedroom home with open social spaces, privacy, ample daylight, and a degree of future-proofing , a tall order for a 108 sqm plot with tight setbacks and zoning constraints. Rather than resisting the limitations, Studio ShoulderTap leaned into them, developing a conceptual approach that celebrates surprise, movement, and inhabited thresholds.
From the street, the house appears as a bold intervention , a red-brick volume sitting atop a dark stone base, interspersed with asymmetrical windows and a hint of curvature. But it’s the act of entering the house that begins to unravel its design logic.
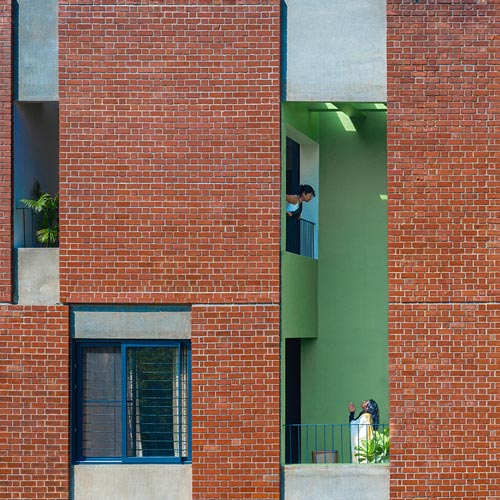
Entry Sequence and the Curated Reveal
Accessed via a sliding metal gate, the entry leads not directly into the house but into a transitional space , part landscape, part threshold. A small front garden gives way to a curved green staircase rising beside a water body, subtly detached from the building’s footprint. This gesture immediately sets up a contrast: curvilinear softness against rectilinear geometry, nature against construction, openness against enclosure.
This indirect approach to entry,a rarity in smaller Indian homes,delays the architectural reveal. Instead of confronting the main door head-on, visitors move alongside the house, experiencing changing views, shadows, and spatial tensions. This sequence culminates in an arrival at the primary double-height living volume, a space that feels unexpectedly voluminous for such a compact footprint.
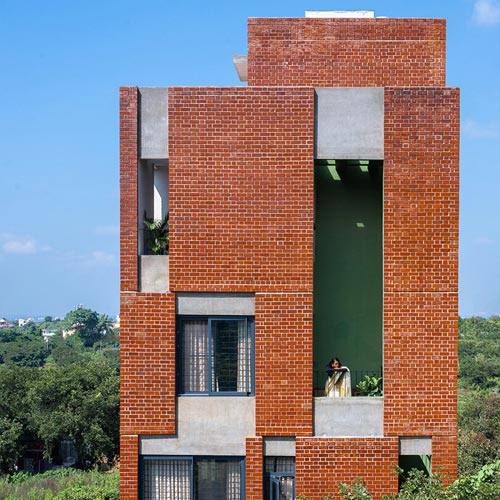
Interior Strategy: Light, Layers, and Overlaps
The heart of the home is the living-dining space, a double-height volume that draws natural light from opposing sides. One of the most critical spatial devices here is the freestanding brick wall along the southern edge, positioned a few feet away from the building’s main structure. This wall acts as a solar filter and privacy screen, allowing diffused daylight to wash into the living space while also casting moving shadows throughout the day.
This cavity between wall and volume doubles as a light and air corridor, passively ventilating the house and softening the strong southern sun. By introducing this element, the architects have created depth within the facade, transforming an otherwise flat wall into a performative surface.
Materially, the interiors are composed of rough Kota stone flooring, wood accents, exposed concrete ceiling bands, and punctuated colour insets that animate circulation paths. Every level feels subtly distinct in tone, contributing to a home that never offers a singular reading.
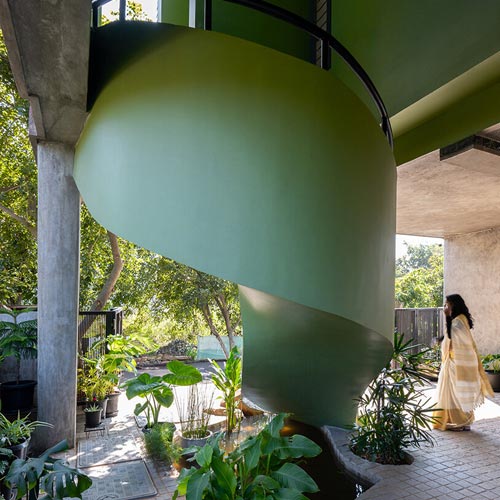
Kitchen and Social Connectivity
Adjacent to the main living zone is an open kitchen, planned with a degree of visual privacy. Unlike the seamless island kitchens often found in open-plan designs, the kitchen here is slightly tucked away , its boundaries defined by material shifts and a lowered ceiling.
The counters are topped with locally sourced green marble, a striking yet regionally grounded choice. This material appears again in other areas, tying different levels through chromatic coherence. The overall palette is deliberately earthy, inviting tactile interaction rather than visual opulence.
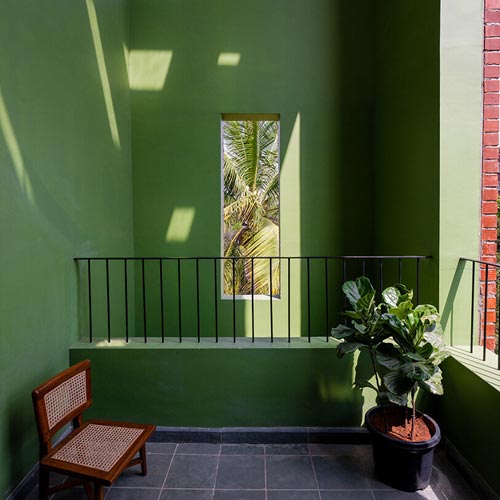
Circulation and Vertical Compression
Moving up through the home, the staircase is deliberately narrow and choreographed, with changing landings and minor level shifts creating pauses and framing views. This compression of circulation contrasts the openness of the living volume, lending a sense of intimacy and directionality to private zones.
The first floor houses the family’s bedrooms, each compact yet tailored through careful detailing. The daughter’s room opens into a shared balcony space, painted a vibrant green to mirror the staircase and soften the overall material gravity. The use of triangular yellow insets in the floor, crafted from a combination of Tandur and Kota stone, brings a graphic playfulness to the private areas , a contrast to the more serious tonalities of the social spaces below.
The bathrooms, while minimal in size, use ceramic tile mosaics and exposed copper fittings, again resisting uniformity while maximizing function and durability.
A Balcony as Void and Anchor
At the second level, a double-height balcony, shared by both upper levels, functions not just as an outdoor relief but also as a social anchor for the family. This space overlooks the entry and garden, offering a constantly shifting visual and acoustic link between levels.
Its green-painted finish complements the stair and courtyard, visually stitching together moments of nature within the architectural composition. This balcony also acts as a climatic buffer, reducing solar heat gain while encouraging airflow , essential for Bangalore’s increasingly erratic climate.
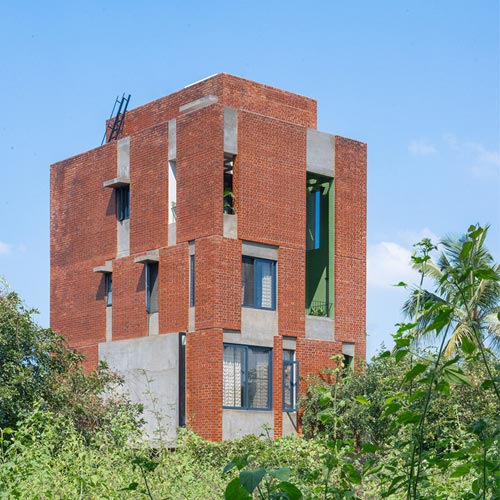
The Top Floor: A Quiet Termination
The topmost level replicates the first floor in footprint but not in experience. Here, ceiling heights are lower, and the space feels introverted, meant for work, guest accommodation, or quiet gatherings. A modest east-facing balcony offers sunrise light, creating a gentle start to the day.
It is this layered modulation , not just in plan but in section, tone, and surface , that allows Turahalli House to transcend its footprint.
Material Duality as Narrative Device
Much of the home’s character emerges from its material juxtaposition. The ground floor in dark, monolithic granite represents rootedness and weight, while the upper brick volume, with its perforations and shifting fenestrations, speaks of lightness and openness. These elements are not just aesthetic , they express programmatic hierarchy, with heavier public functions anchored below and lighter private rooms above.
Throughout the project, Studio ShoulderTap avoids gloss or superfluity. There is no plaster, no false ceilings, no veneers. The house embraces what it is , a masonry structure with clean detailing, animated by light, lived experience, and subtle eccentricity.
An Architecture of Surprise, Not Spectacle
In a built landscape where compact urban homes often fall into the extremes of either over-design or neglect, Turahalli House proposes a different trajectory—one that is rooted in restraint, clarity, and deliberate layering. Rather than imposing spectacle, the architecture cultivates a sense of quiet discovery. It resists instant legibility and instead reveals itself incrementally, rewarding repeated engagement.
Studio ShoulderTap shifts the emphasis from rigid planning to experiential sequencing, from uniform finishes to tactile contrasts, and from overt symbolism to subtle narrative. This approach transforms the house into what the architects call a “house of surprises”—a dwelling that continually reframes its spaces through shifting light, unexpected alignments, and rich material transitions.




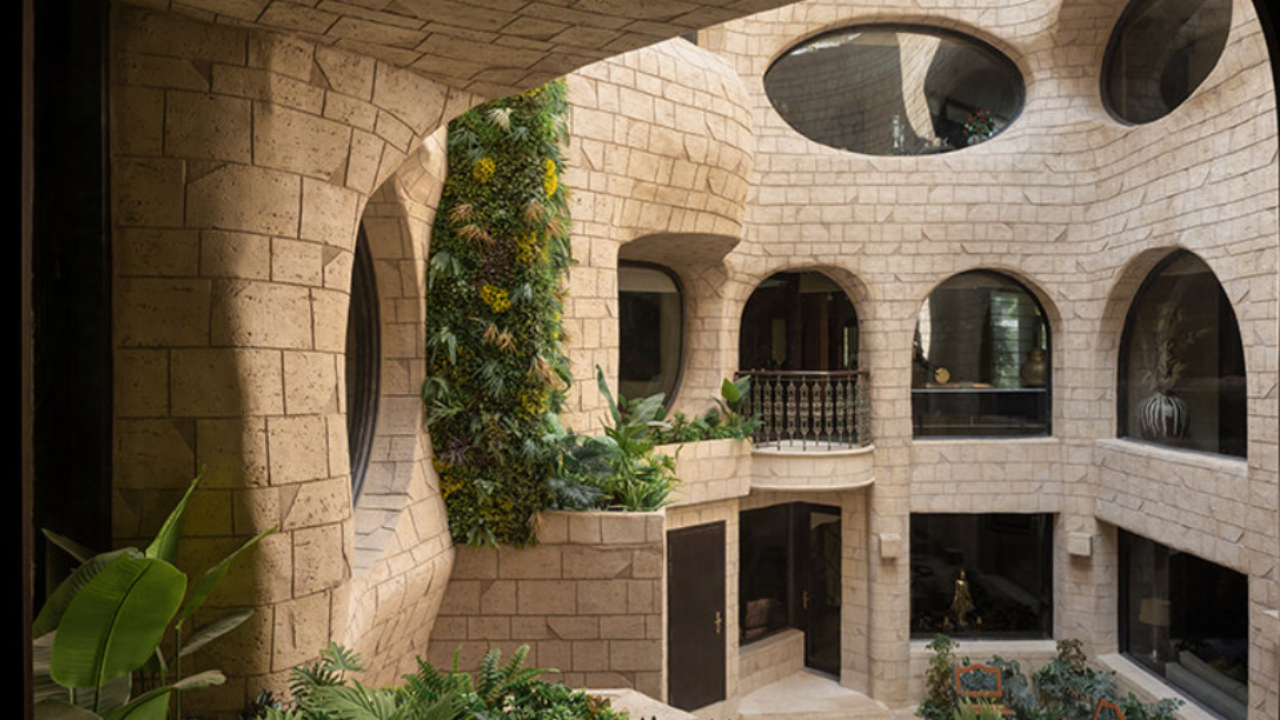
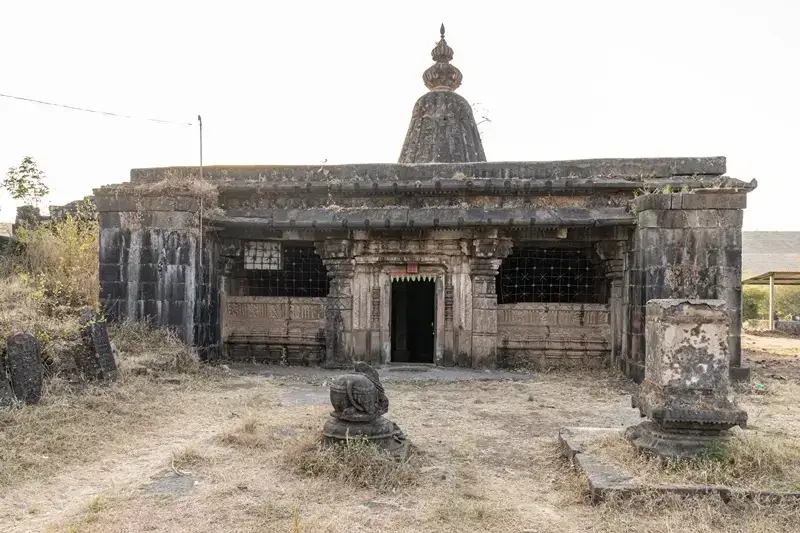

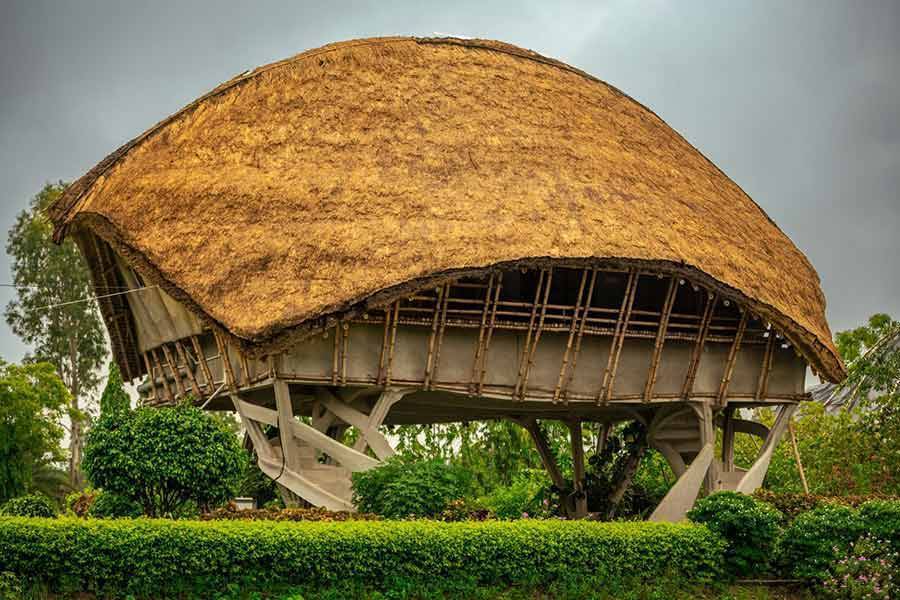
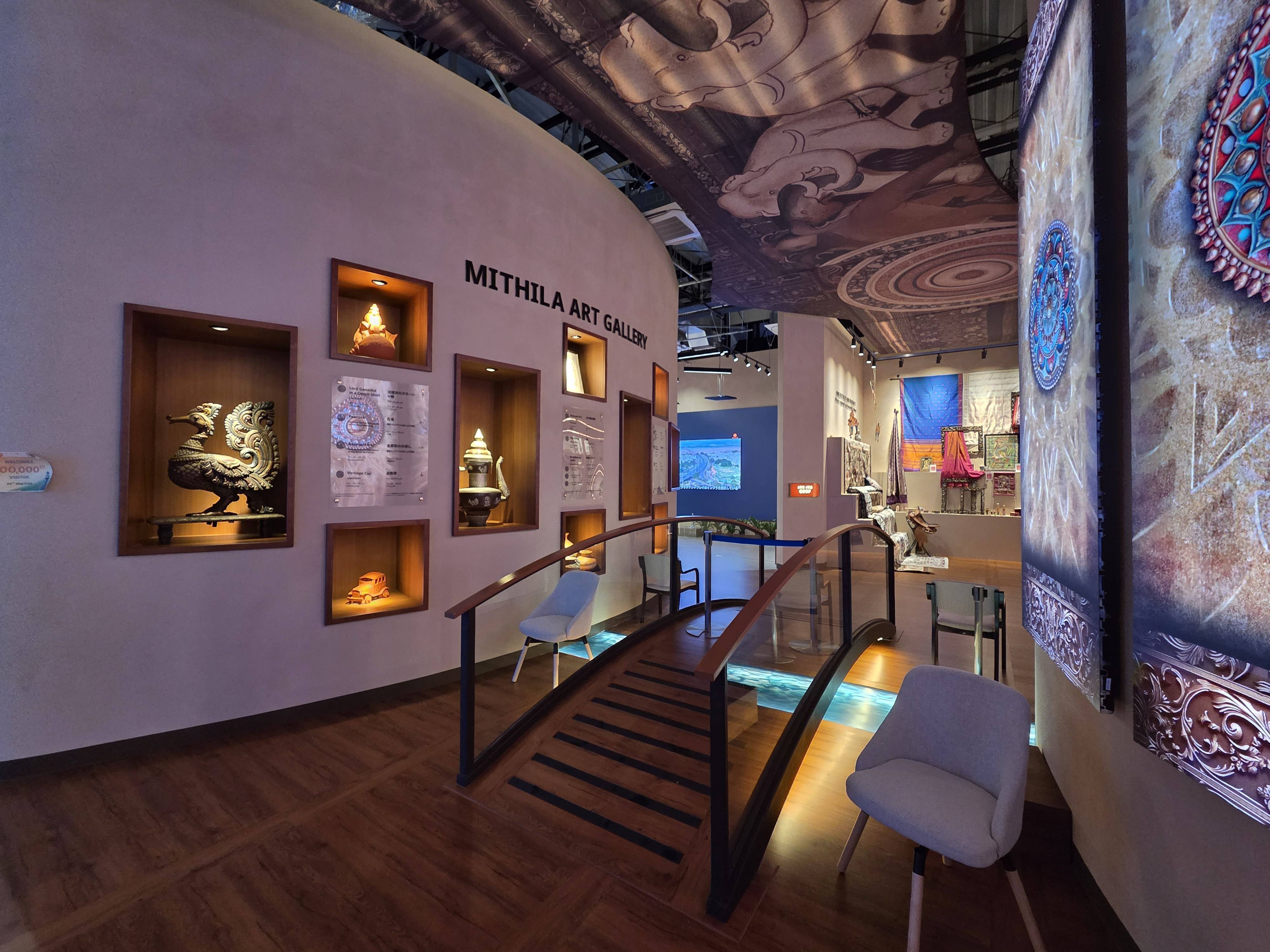
.png)