The Fonte D’Amore courtyard in New Delhi, designed by Manifestation of Fluid Architecture (M:OFA) under the direction of principal architect Manish Gulati, redefines the concept of an interior atrium. What was once an overlooked 645-square-foot void has been transformed into a sculptural and experiential heart of the residence. The project, conceived as a deeply personal architectural gift, embodies memory, symbolism, and craftsmanship, while employing advanced digital tools to realize its complex geometry.
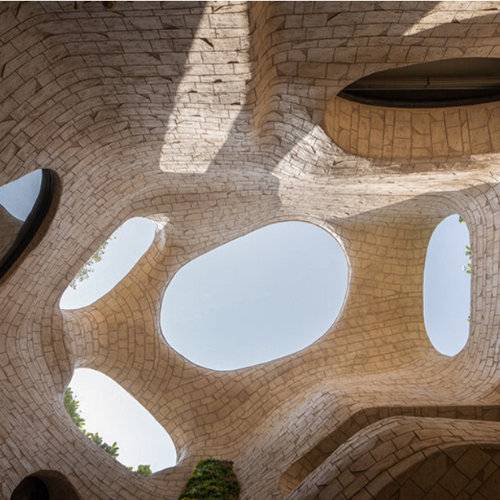
Origins of the Design
The genesis of Fonte D’Amore lies in the story of its owners. The courtyard was envisioned as a wedding gift from husband to wife, symbolizing shared memories of their proposal at Rome’s Trevi Fountain and their admiration for Antoni Gaudí’s organic architecture in Barcelona. The name itself, “Fonte D’Amore” — Italian for “Fountain of Love” — reflects these influences while embedding emotional resonance into the built form.
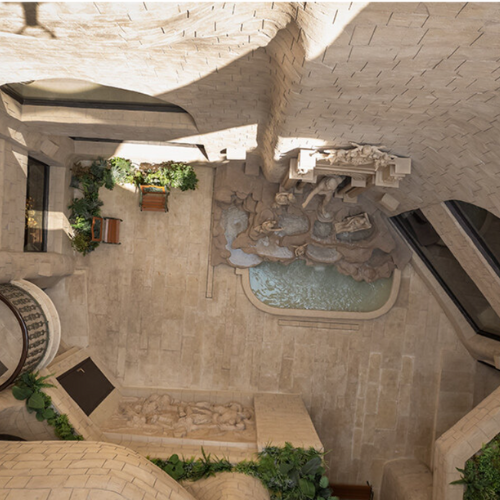
The design merges these references into a spatial narrative. At its base, the courtyard follows Renaissance principles of symmetry and proportion, grounding the architecture in classical order. As the form rises, however, it begins to dissolve into undulating stone surfaces, evoking Gaudí’s surrealist language of curves and asymmetry. This gradual shift from discipline to expression creates a layered architectural journey that extends over three levels of the home.
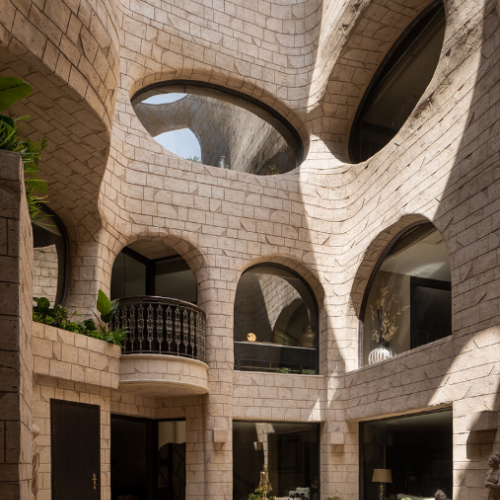
Sculptural Geometry and Light Play
Fonte D’Amore is not only a built space but also a dynamic volume animated by light. Oculi cut into the dome and ceiling draw daylight deep into the structure, creating shifting patterns that change with the time of day. Morning light filters in softly through the eastern skylight, while midday sun illuminates the stone walls evenly. As evening approaches, the light becomes more dramatic, grazing a mural wall in golden tones. At night, concealed backlighting interacts with the fountain’s water, producing an interplay of movement between solid and liquid surfaces.
This daily choreography of natural and artificial light transforms the courtyard into a living canvas. Balconies at various levels overlook the fountain, establishing vertical connections within the residence and reinforcing its role as the home’s sculptural core.
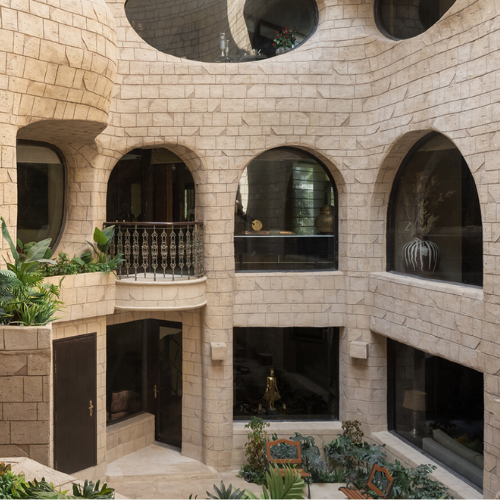
Materiality and Structural Innovation
Behind the fluid expression of stone lies a rigorously engineered framework. M:OFA designed a parametric steel grid shell, composed of straightened segments for ease of fabrication. This skeletal structure supports the complex organic skin of the courtyard. To achieve precision, full-scale clay prototypes were created and scanned digitally, enabling accurate translation into CNC-milled formwork.
The stone cladding was carefully mounted over this engineered framework, ensuring that each curve and undulation aligned with the digital model. Services such as lighting, electrical wiring, plumbing, and load-bearing elements were seamlessly integrated within the shell, allowing the architecture to maintain a sense of effortless flow while concealing its technical complexity.
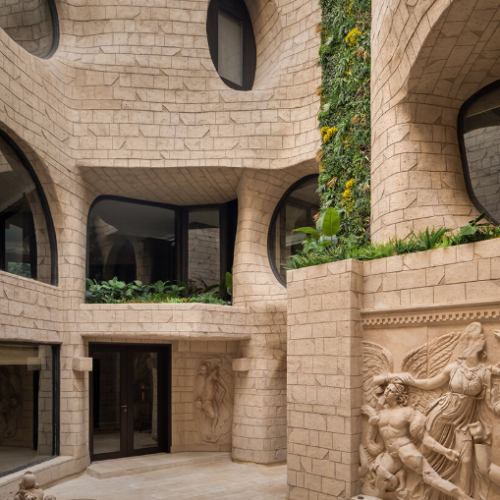
Microclimate and Sensory Experience
The courtyard is designed as a multi-sensory environment that engages beyond visual perception. Jasmine creepers climb the vertical green walls, releasing fragrance that fills the atrium. Tiered planters introduce greenery at multiple levels, softening the otherwise stone-heavy space. The fountain itself introduces both sound and cooling effect. Fine mist rises from the water, mixing with breezes drawn through the oculi, producing a microclimate that mitigates Delhi’s harsh summer heat.
This environmental responsiveness enhances comfort while reinforcing the symbolic role of the courtyard as a space of renewal and vitality. The dome, which crowns the volume, functions simultaneously as a conduit for air, light, and water, binding together the environmental, sensory, and symbolic dimensions of the project.
Fonte D’Amore represents a synthesis of craft and computational design. While its surfaces appear fluid and organic, every curve was digitally coordinated through parametric modeling. Acoustic performance, water movement, and air circulation were studied through rapid 3D-printed prototypes, ensuring that functional considerations were embedded within the design process.
The project demonstrates how advanced technologies such as CNC milling and parametric modeling can coexist with traditional materials like stone and hand-crafted detailing. By fusing these approaches, M:OFA creates an architecture that is at once technologically rigorous and emotionally resonant. By blending Renaissance order with Gaudí-inspired fluidity, and by integrating parametric engineering with traditional craftsmanship, the project transforms a forgotten atrium into the home’s sculptural and environmental core.




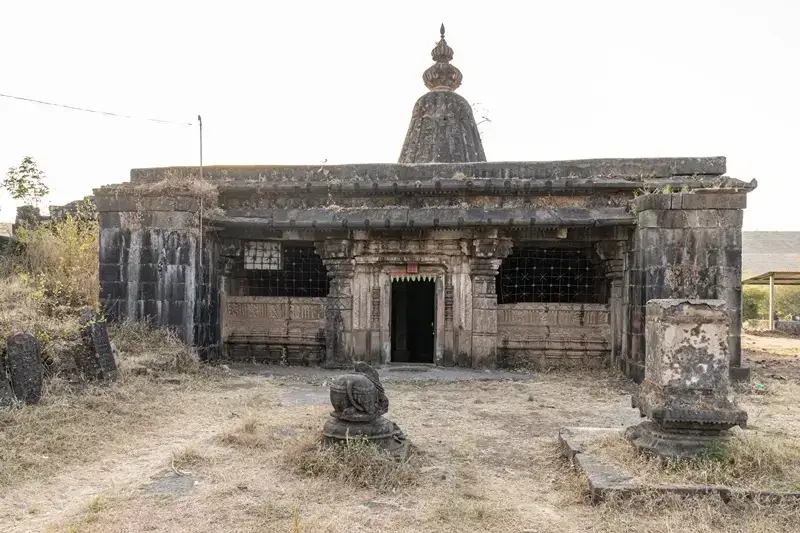
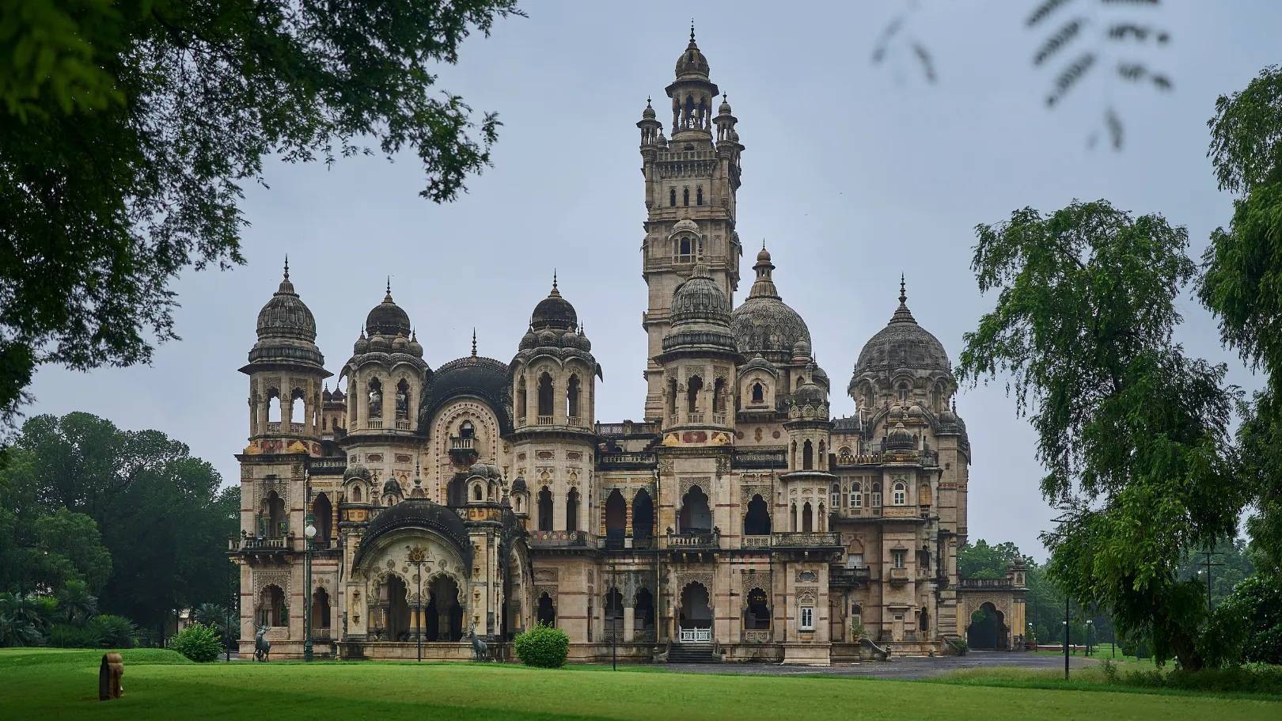
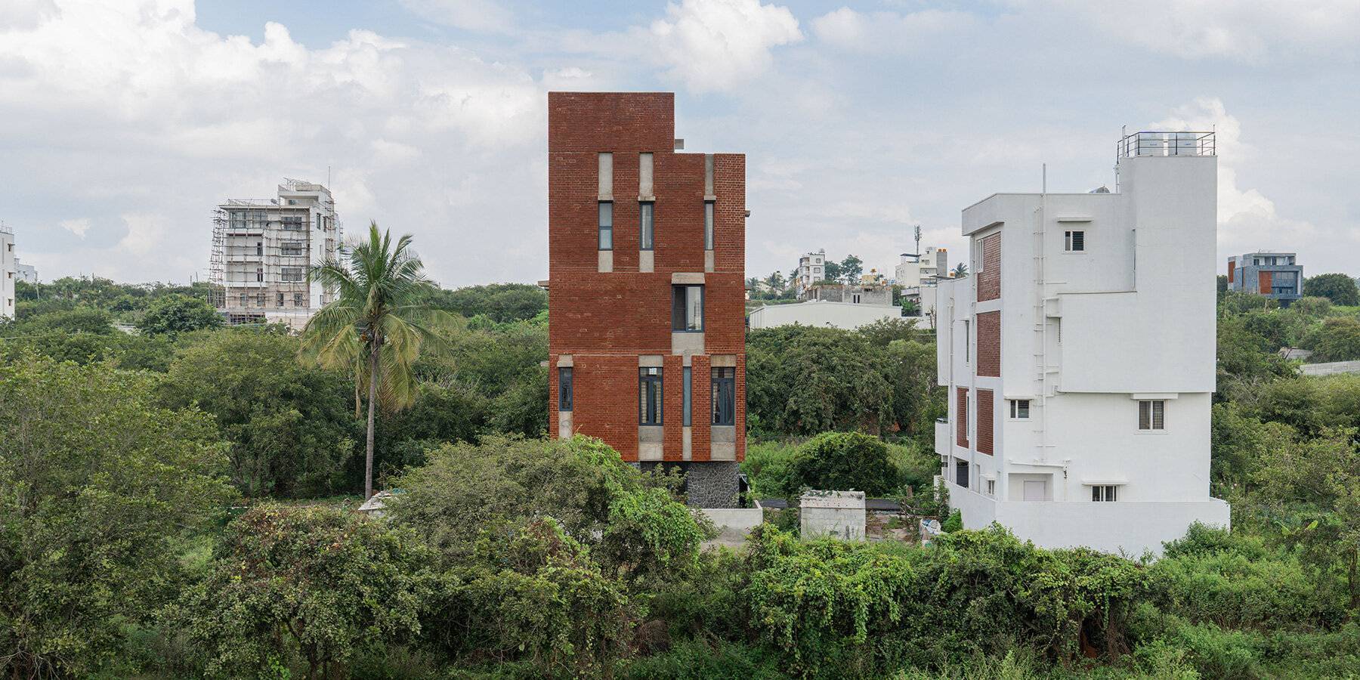
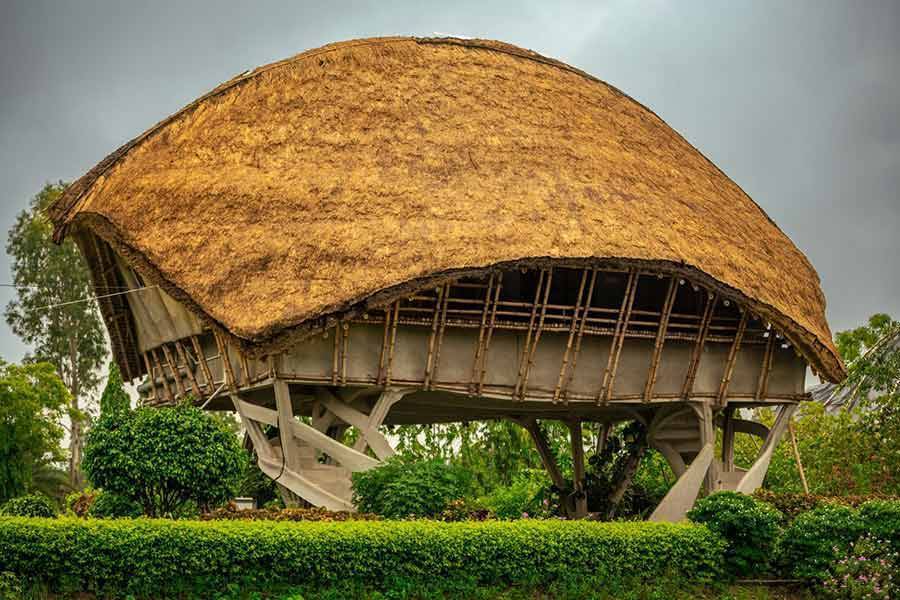
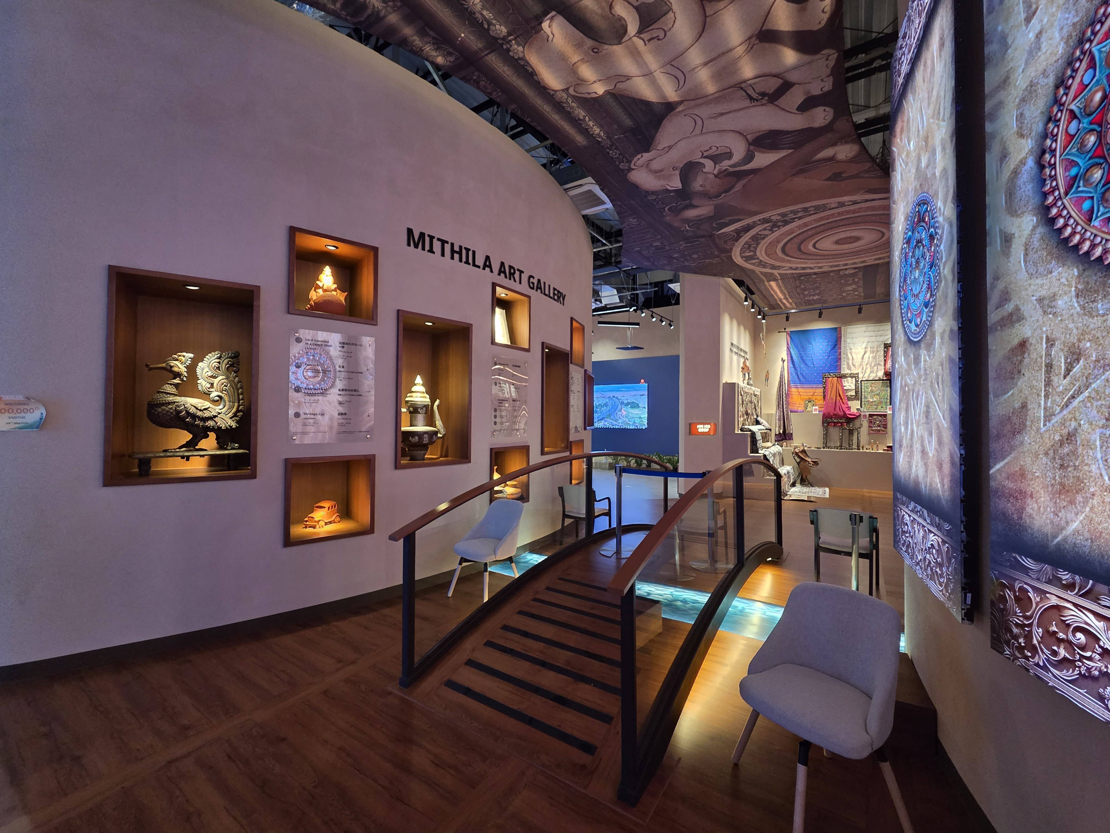
.png)