Located in Hyderabad's Jubilee Hills, Forefathers offers a distinctive dining experience that combines traditional South Indian cuisine with modern architectural design. The restaurant brings together cultural heritage and contemporary elements, creating a space where the old and new coexist in harmony.
The founders of Forefathers set out to create a restaurant that paid homage to the past while remaining relevant to the present. Their ambition was clear: to create a space that served traditional South Indian dishes but also appealed to the modern, urban elite. To achieve this, they partnered with 23 Degrees Design Shift, a multidisciplinary design firm led by architects Shrikanth Reddy, Neelesh Kumar, and Raghuram. The team was tasked with bringing the concept to life through architectural design that respected local roots but also embraced modern aesthetics.
The concept was simple yet profound, to use architectural elements that celebrate traditional materials in a way that would resonate with contemporary sensibilities. The result is a space that evokes nostalgia while offering sophistication, both through its spatial organization and the materials used.
The Role of Terracotta in the Design
One of the most striking aspects of the Forefathers design is the use of terracotta, a material that carries historical significance in South India. Architects Reddy and Kumar explain that the restaurant's design draws inspiration from the region’s architectural heritage, where terracotta has been used for centuries, particularly in temple constructions and local buildings. However, instead of a purely traditional approach, the material is used in bold, modern applications.
The use of terracotta starts from the very beginning with the restaurant’s exterior. A dramatic 25-foot pitched roof, crafted from terracotta tiles, sets the tone for the building. These tiles, with their earthy tones and textures, are paired with basalt elements, creating a rich and varied visual contrast. The roof’s sloping design incorporates glass inserts, which allow natural light to filter in, creating a dynamic play of light and shadow within the space.
Inside, the use of terracotta continues, not just in the walls but also in flooring and ceiling tiles, each element thoughtfully positioned to create a harmonious and nostalgic atmosphere. The architects were keen on creating a material palette that would appeal to urban sensibilities while maintaining authenticity in their use of local materials.
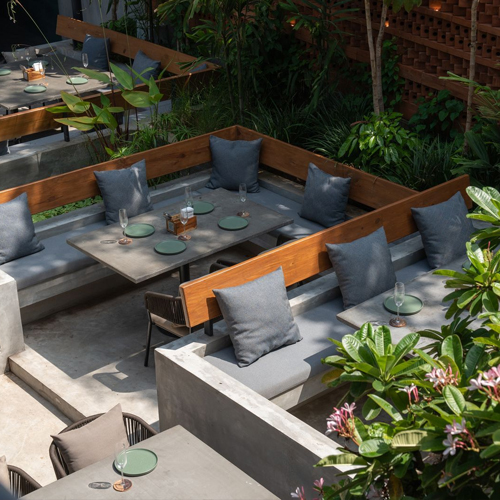
The Fusion of Tradition and Modernity
The design of Forefathers isn't simply a matter of applying traditional materials to a modern space. It’s about adaptation. Reddy explains that the goal was to blend the old and the new in ways that felt both natural and exciting. In keeping with the brief, the architects used traditional materials like red bricks, fly-ash bricks, and terracotta tiles, but in innovative ways that align with modern construction techniques.
For example, the 40-foot central dining area is framed by black powder-coated steel structures, which contrast with the natural materials. This modern steel frame works in harmony with the warm hues of the terracotta and basalt, creating a space that feels grounded yet open. The roof, designed to facilitate air circulation and natural cooling, features sloped concrete slabs, adding an industrial touch to the otherwise organic space.
The structure’s dynamic elements—like the four-legged V-shaped columns supporting the roof’s expansive canopies, combine the traditional with the modern in both form and function. These columns are not only visually striking but also crucial for balancing the weight of the large roofs. Their geometric design, with their bold angularity, provides a fresh perspective on the classic column shape often seen in traditional architecture.
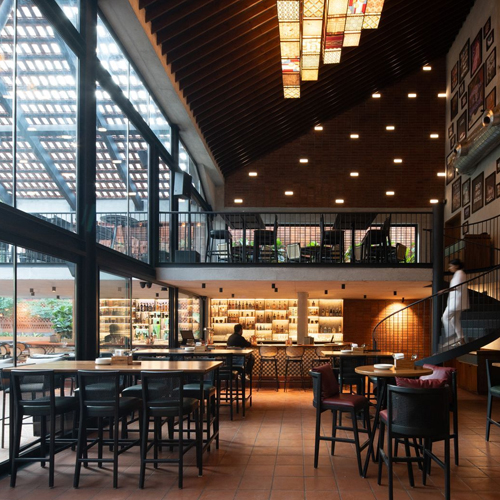
The Impact of the Spatial Layout
The restaurant's interior design is equally as compelling, with a clear emphasis on spatial progression. As visitors approach the building, they are drawn toward the large 25-foot pitched roof. This dramatic visual element frames the entrance, providing a striking first impression. Once inside, guests are greeted by a triple-height space, where a black spiral staircase connects the mezzanine levels, offering views into the soaring dining area below.
The layout is designed to create a smooth flow between indoor and outdoor spaces. The outdoor courtyard, with its serene, landscaped areas, allows guests to enjoy their meals in the open air while remaining protected by the pitched roof overhead. This dynamic outdoor space is framed by terracotta tiles with glass insets, casting beautiful patterns on the ground and enhancing the natural ambiance.
Inside, the dining areas are arranged around the central space, with modular seating designed to provide comfort while ensuring an unobstructed view of the surroundings. The furniture is crafted from black-stained white oak, offering a sleek, minimalistic touch to the otherwise earthy and textured space. Seating areas are interspersed with lush greenery, and the modular seating is built into cement oxide planter boxes, further reinforcing the theme of nature within the restaurant.
The material choices extend beyond just the major structural elements. One of the most interesting features is the bar counter, which stretches from the indoor dining area to the outdoor space. The counter is made of Lakha Red granite stones, with precisely placed one-rupee coin inserts joining the stone slabs. This unique feature highlights the skillful craftsmanship involved in creating the space while introducing an element of playfulness. The stone's natural durability provides an elegant counterpoint to the more delicate materials used elsewhere in the restaurant.
The precast concrete cladding on the bar fascia features a fish-scale pattern, designed not only to enhance the visual aesthetic but also to absorb sound. This attention to detail is a nod to the architects' desire to create a restaurant that is not only beautiful but functional, where every material choice serves a purpose beyond its appearance.
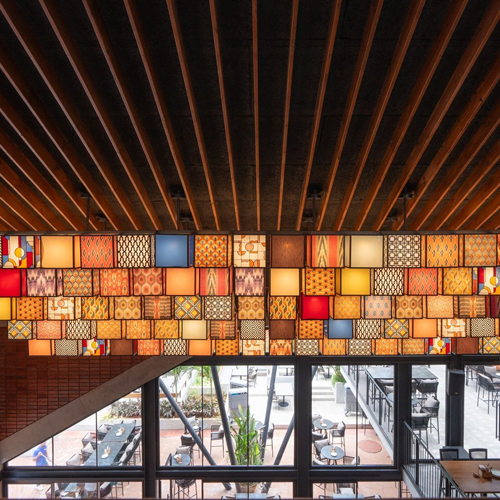
Lighting and Traditional Art Integration
Another distinctive feature of Forefathers is the lighting design, which integrates local crafts. A stunning light installation crafted by Baaya Design Studio hangs in the central space, offering a modern take on traditional art forms. Made up of fabric cubes, the installation celebrates Telangana’s rich cultural heritage, incorporating kalamkari, pochampally, ikat, and leather puppetry in its design. This installation reimagines the region’s art forms, adapting them to suit the contemporary design sensibilities of the restaurant.
At Forefathers, every element is carefully curated to balance modernity with tradition, creating a space that is both forward-thinking and rooted in the past. The restaurant’s innovative use of terracotta, basalt, and fly-ash bricks not only speaks to the region’s architectural heritage but also demonstrates how these materials can be reinterpreted for today’s design landscape. The project stands as a testament to the versatility of vernacular materials and how they can be integrated into modern architecture to create timeless spaces. Through its careful design, Forefathers serves as a bridge between the old and the new, honoring the past while looking toward the future.

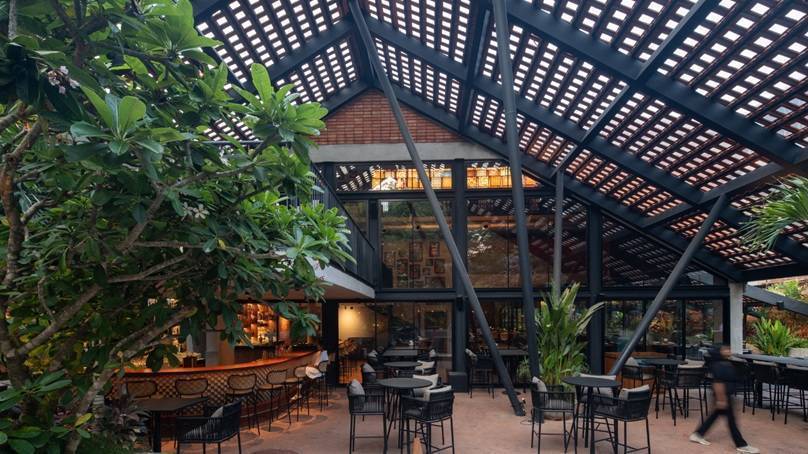
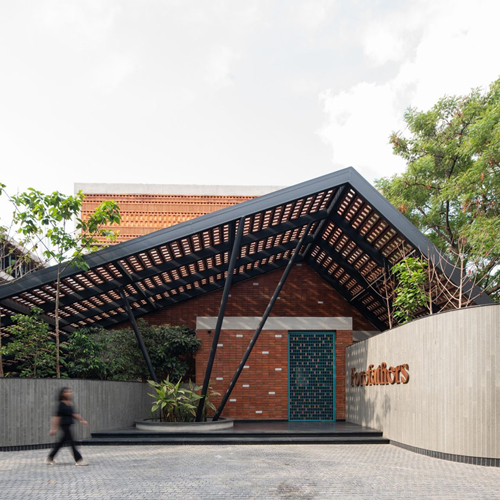

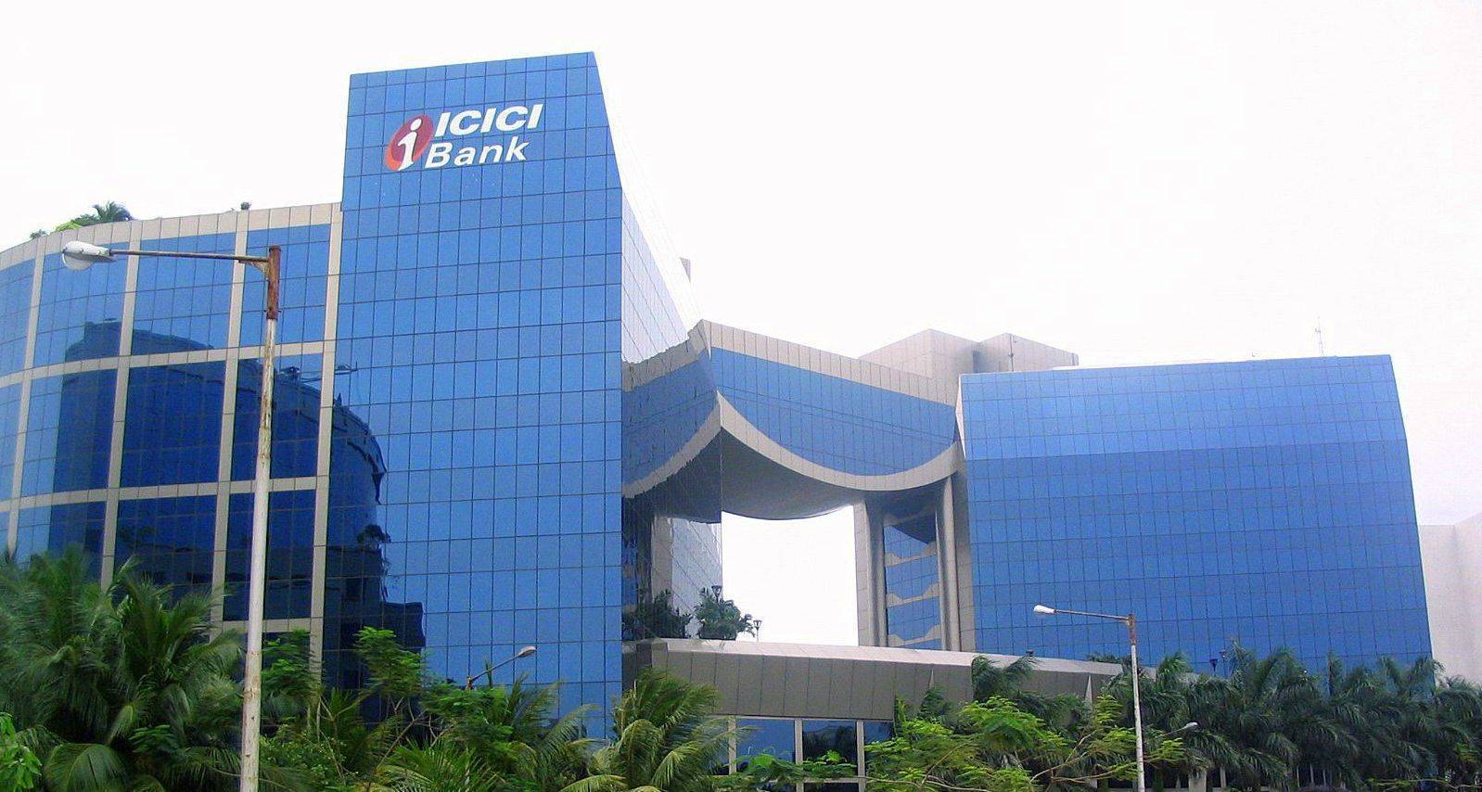
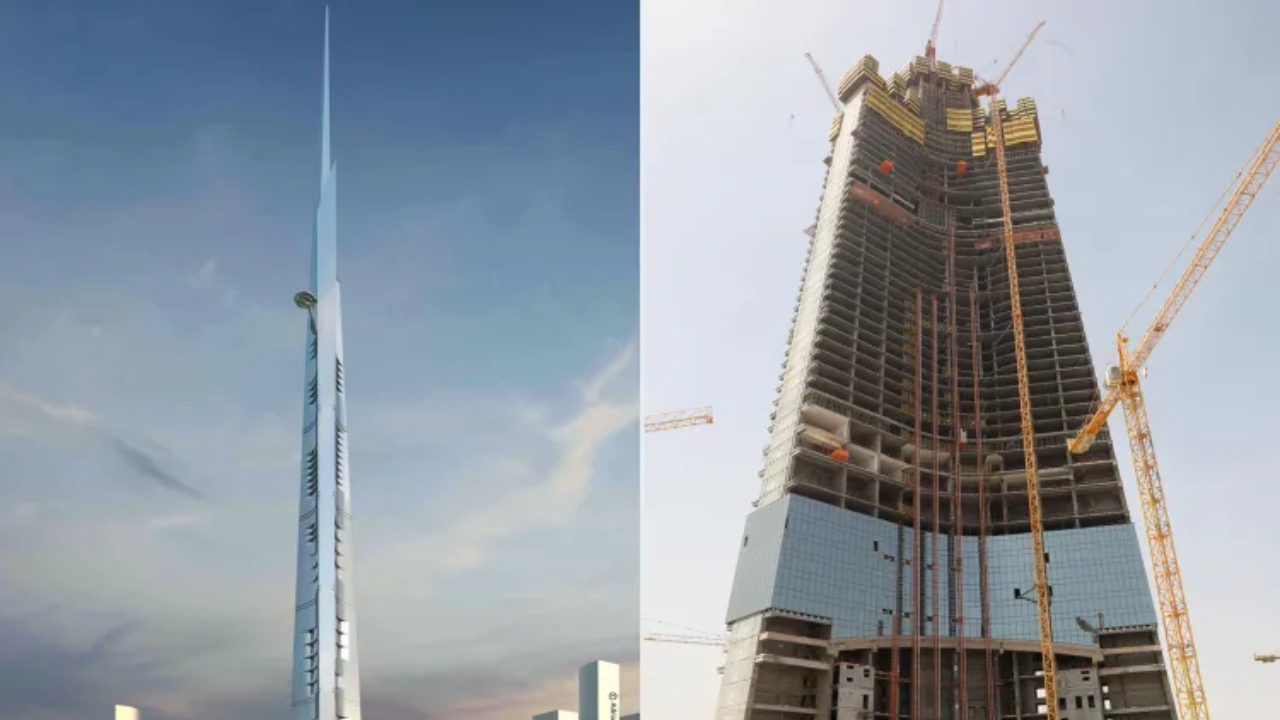
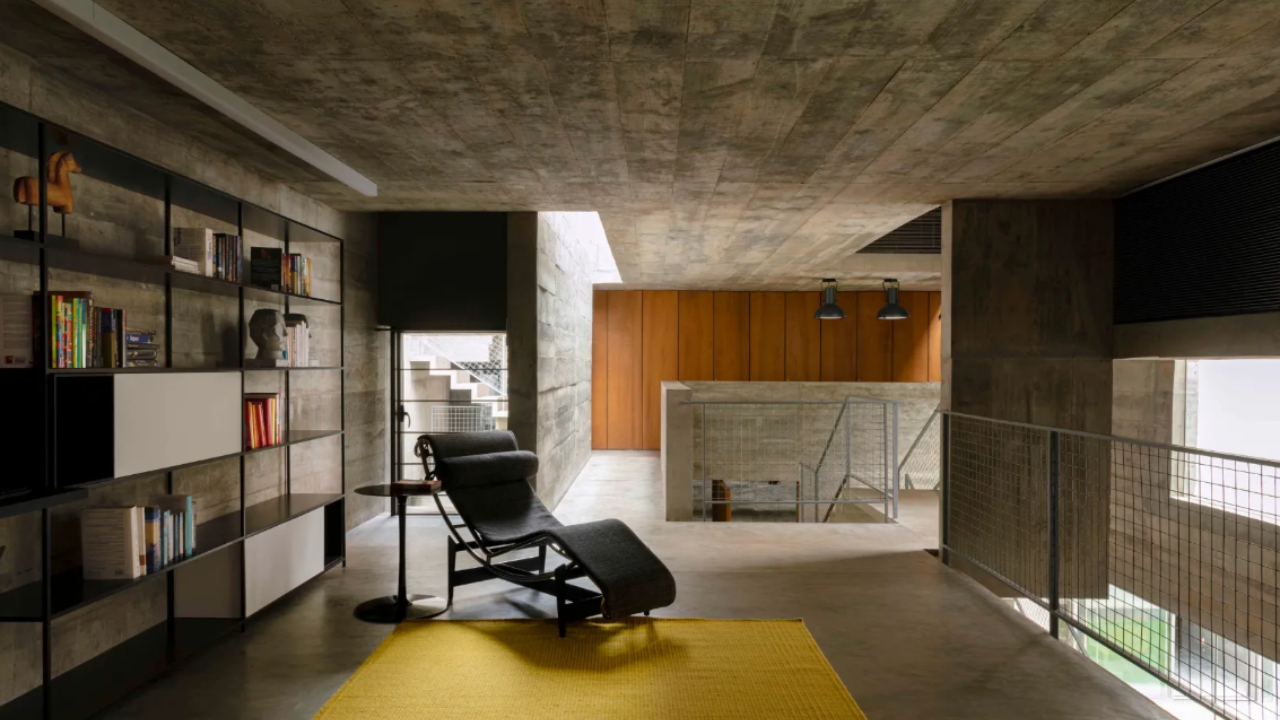
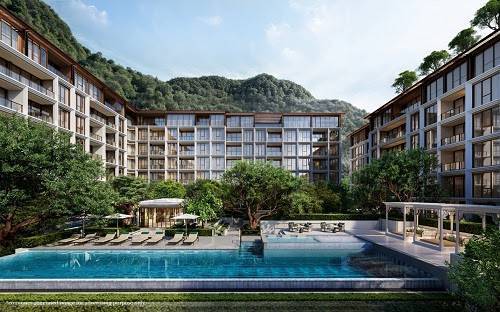


.png)