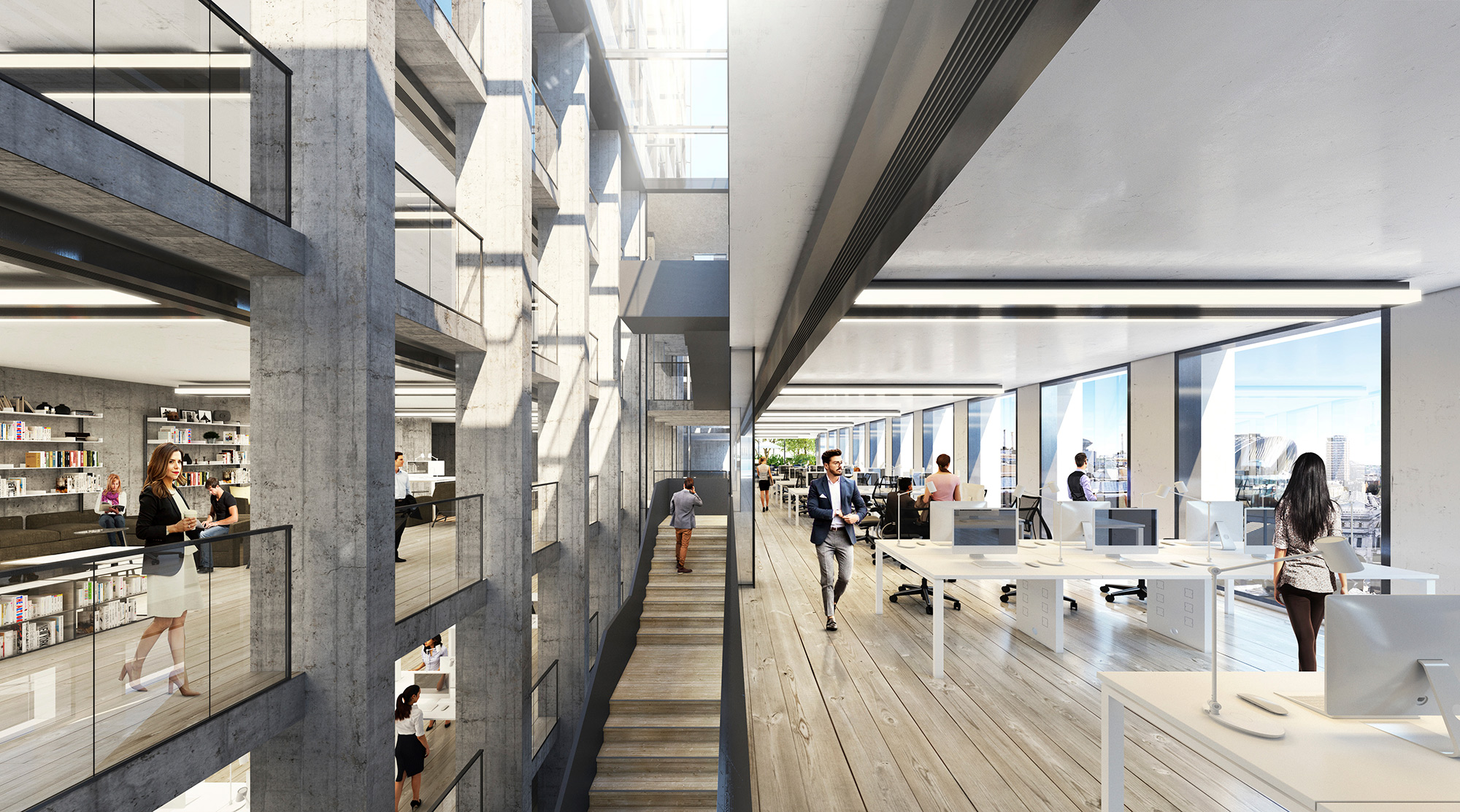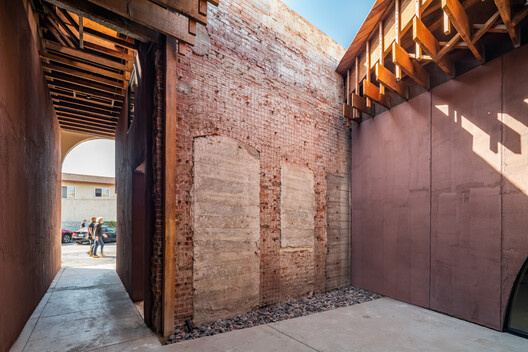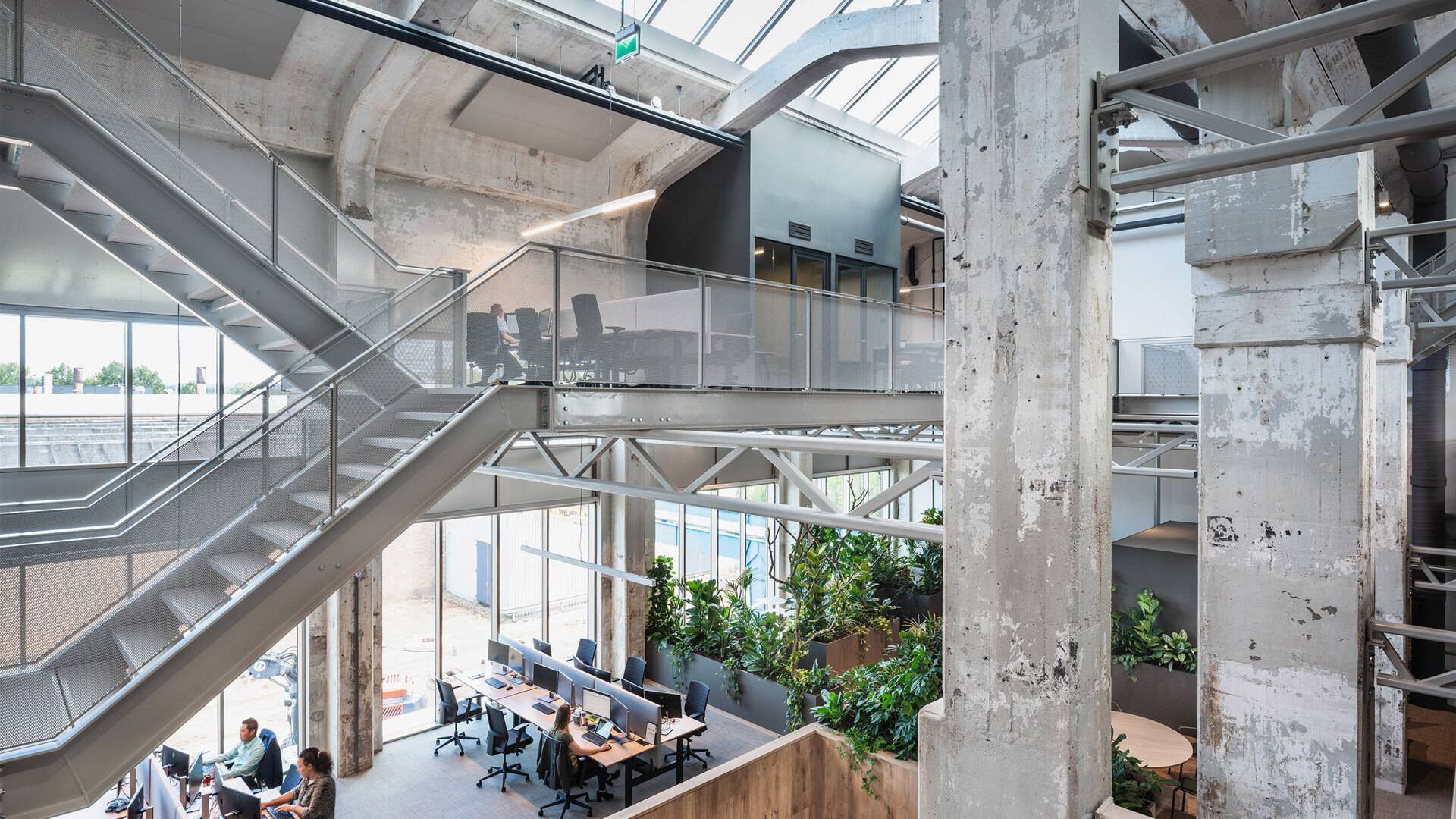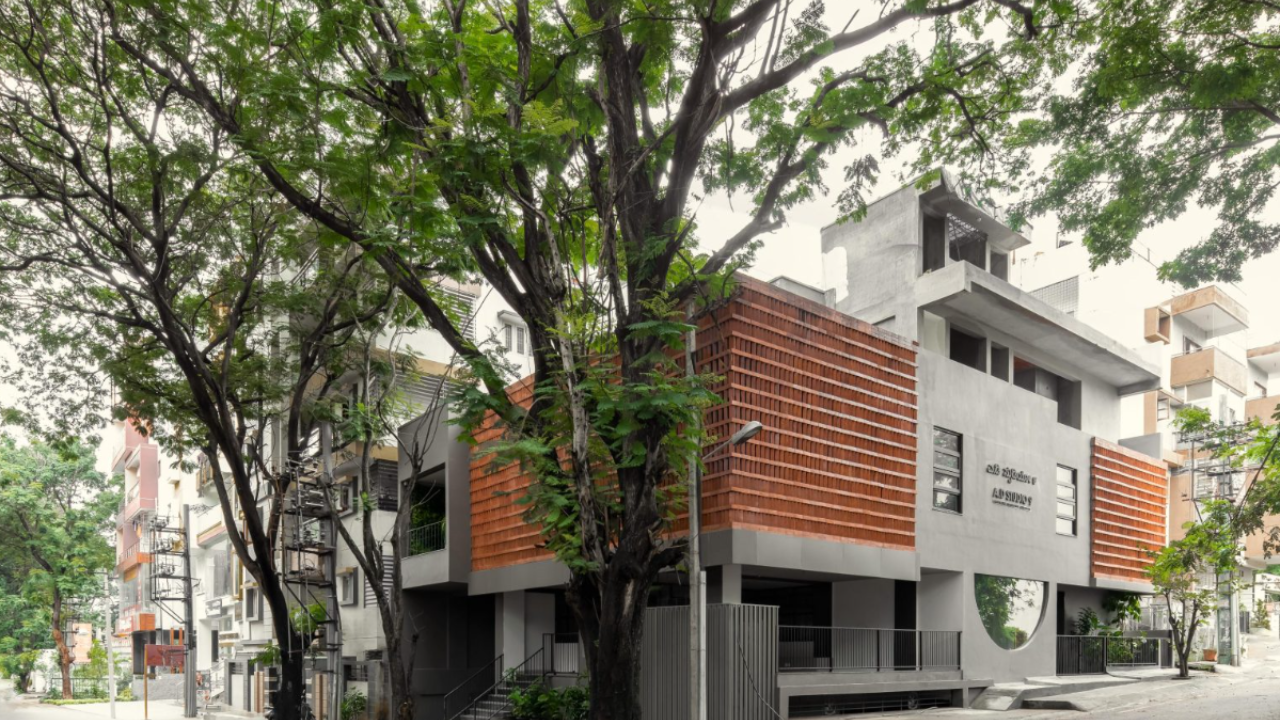Urban development faces pressing challenges, including dwindling space, escalating environmental concerns, and the risk of losing cultural heritage to rapid modernization. Balancing these issues with the need for economic viability and urban vibrancy often proves difficult. Adaptive reuse architecture provides a way to tackle these issues by giving new life to existing structures, preserving their character, and making better use of resources.
Understanding Adaptive Reuse Architecture
Adaptive reuse architecture refers the process of repurposing an unused building for a new purpose while preserving as much of the original structure as possible. This approach focuses on maintaining the building’s character and unique architectural features, while also meeting modern functionality and regulatory requirements, all without the need for demolition.
Principles of Adaptive Reuse Architecture
To successfully integrate adaptive reuse into urban development, architects and developers follow several guiding principles:
Respect for Historical Integrity
Preserving the historical and architectural significance of a building is paramount. Key architectural features, such as facades, original flooring, windows, and structural elements, should be retained or restored whenever possible. The goal is to strike a balance between honoring the building's history and introducing modern functionality.
Minimal Intervention
Adaptive reuse favors minimal intervention in the original structure. Changes to the building should be necessary for safety, accessibility, or functionality but should not alter the building’s inherent character. For example, modern electrical systems may be installed, but the structure’s original walls and windows should be preserved.
Sustainability and Resource Efficiency
Reusing materials from the original building whenever possible reduces waste and conserves resources. Additionally, adopting sustainable design practices—such as incorporating green roofs, energy-efficient lighting, and sustainable construction materials—can further reduce the environmental impact of adaptive reuse projects.
Flexibility and Future-Proofing
The design should accommodate future uses. Spaces should be adaptable to different functions, ensuring that the building remains relevant and usable for generations to come. This principle of flexibility involves creating open, versatile layouts and integrating technologies that can evolve over time.
Community-Centric Approach
Adaptive reuse projects should engage local communities to ensure that the building serves their needs and integrates well into the surrounding neighborhood. Involving local stakeholders in the planning process helps ensure that the project aligns with the community’s values, culture, and social dynamics.
Safety and Code Compliance
While maintaining the building’s original character is important, adaptive reuse also requires that the structure meet modern safety standards. Upgrades to address fire safety, accessibility, and structural integrity should be incorporated without compromising the building’s architectural features.

Steps in the Adaptive Reuse Process
The process of adaptive reuse involves several key steps, each requiring careful consideration and expert input.
Initial Assessment
Before beginning any adaptive reuse project, a thorough evaluation of the building’s structural condition is essential. This includes inspecting the foundation, walls, and roofing to assess the feasibility of the proposed reuse. A detailed historical analysis of the building’s significance is also conducted to determine what architectural features should be preserved.
Community and Market Analysis
Understanding the needs of the local community is critical. Developers and architects conduct market research to identify the potential uses for the building and ensure that the new function aligns with local demands. For instance, a former school building may be better suited for conversion into a community center rather than luxury apartments, depending on the needs of the neighborhood.
Design and Planning
The next step is to develop a design plan that respects the building’s original character while incorporating modern amenities and systems. This requires collaboration between architects, structural engineers, and other professionals to ensure that the building meets contemporary standards for safety, accessibility, and environmental performance.
Budgeting and Financial Planning
Once the design has been finalized, developers create a budget that includes costs for renovations, materials, labor, and compliance with building codes. Financial planning may also involve securing funding from public or private sources, including potential tax incentives for preserving historic structures.
Construction and Implementation
During the construction phase, careful attention must be paid to the integrity of the original structure. Contractors with expertise in historical restoration are essential to ensuring that the building’s character is preserved. Any necessary structural reinforcements, utility upgrades, or aesthetic modifications should be made with care to respect the building’s original form.
Benefits of Adaptive Reuse Architecture
Adaptive reuse brings a wide range of benefits, from reducing environmental impact to preserving cultural heritage and boosting urban development. Here’s a closer look at these advantages:
Environmental Benefits
Reusing existing buildings reduces the need for raw materials and cuts down on construction waste. It also avoids the emissions and debris generated by demolition. This approach is an eco-friendly way to give old structures a new purpose while minimizing environmental harm.
Cost Savings
Retrofitting old buildings can be less expensive than starting from scratch. Developers save on materials and site preparation, while governments often offer tax breaks or grants for projects that preserve historic or culturally significant structures. Energy-efficient upgrades can also lower long-term maintenance costs, making these projects financially attractive.
Preserving Cultural Heritage
Adaptive reuse allows cities to retain their architectural charm and history. Instead of tearing down old buildings, this approach honors their legacy by adapting them for modern use. Iconic examples like London’s Tate Modern or New York’s High Line show how reimagined spaces can keep a city’s character alive while serving new purposes. These projects often foster community pride by preserving shared history.
Transforming Neighborhoods
Transforming unused buildings into functional spaces like cafes, art galleries, or homes can breathe new life into neglected areas. These projects attract visitors, businesses, and residents, boosting the local economy and improving the overall quality of life. Successful adaptive reuse can turn dormant neighborhoods into thriving hubs of activity.
Reducing Urban Sprawl
Instead of expanding into rural areas, adaptive reuse focuses on making the most of existing urban spaces. This helps prevent urban sprawl, reducing infrastructure costs and preserving natural areas. By revitalizing city centers, adaptive reuse encourages sustainable growth while protecting green spaces.

Key Applications of Adaptive Reuse Architecture
Adaptive reuse spans a wide array of applications, each tailored to the unique characteristics of the building and its surroundings:
- Residential Conversions: Heritage buildings are converted into apartments or lofts, preserving their charm while meeting modern housing needs.
- Cultural Centers: Vacant government buildings or theaters become museums, art galleries, or community hubs.
- Commercial Spaces: Warehouses and post offices are adapted as trendy retail outlets or office spaces.
- Hospitality Venues: Historic mansions and churches are transformed into boutique hotels or event spaces.
- Public Parks and Green Spaces: Public parks and green spaces: Old railway tracks or industrial rooftops are transformed into urban parks.
Challenges in Adaptive Reuse
Despite its many advantages, adaptive reuse can present significant challenges. These obstacles require detailed planning and creative problem-solving.
Structural Limitations
Older buildings often come with structural issues, including weakened foundations or outdated designs that do not meet current safety standards. Overcoming these challenges requires significant engineering work and investment to bring the building up to modern standards.
Regulatory Hurdles
Updating an old building to comply with current regulations, such as fire safety, accessibility, and energy efficiency, can be both complex and expensive. Additionally, navigating zoning laws and securing permits, especially for historically significant buildings, adds another layer of difficulty to the process.
Unforeseen Costs
Hidden problems like asbestos, water damage, or deteriorated beams can lead to unexpected expenses. To manage these risks, it’s essential to carry out thorough inspections beforehand and establish a contingency fund to handle potential cost overruns.
Conclusion
Adaptive reuse architecture is a progressive approach that balances historical preservation with modern functionality. It integrates sustainability, cultural heritage, and economic renewal into a single, transformative strategy. In a time when urban areas face both environmental challenges and the risk of losing cultural identity, adaptive reuse provides a thoughtful and innovative solution.
Image source- gensler.com, archdaily.com, muraflex.com









.png)