As the demand for energy-efficient and sustainable buildings grows, innovative architectural solutions are being explored to enhance thermal performance while reducing energy consumption. One such solution is the double-skin facade (DSF), a modern construction material that has gained traction for its ability to optimize thermal insulation, improve ventilation, and contribute to a building’s overall energy efficiency.
Understanding Double-Skin Facades
A double-skin facade consists of two layers of glass separated by an air cavity. This cavity may vary in width depending on the design and function of the system. The space between the two skins serves as an insulating layer that helps regulate the building’s temperature, reducing heat loss in winter and minimizing solar heat gain in summer. The concept is based on controlling airflow and heat exchange between the interior and exterior environments, leading to improved thermal comfort and energy efficiency.
The inner skin is typically part of the building’s main structure, offering primary insulation and maintaining indoor comfort. The outer skin acts as a protective layer, shielding the building from external environmental factors such as wind, noise, and extreme temperatures.
Working Mechanism of Double-Skin Facades
The thermal performance of a double-skin facade depends on several factors, including the design of the cavity, ventilation strategies, and the type of glass used. The facade functions in different modes depending on the season and climatic conditions:
1. Passive Mode (Winter)- During colder months, the air trapped in the cavity acts as an insulating buffer, reducing heat loss. Solar radiation is absorbed and retained within the cavity, naturally warming the interior spaces and reducing the need for artificial heating.
2. Active Mode (Summer)- In warmer months, the system utilizes natural ventilation by allowing warm air to escape through controlled openings. This chimney effect promotes airflow within the cavity, preventing excessive heat buildup and reducing cooling demands.
3. Hybrid Mode- In some designs, the facade integrates mechanical ventilation systems to optimize thermal regulation. This approach balances passive and active methods to maximize energy efficiency while maintaining indoor comfort levels.
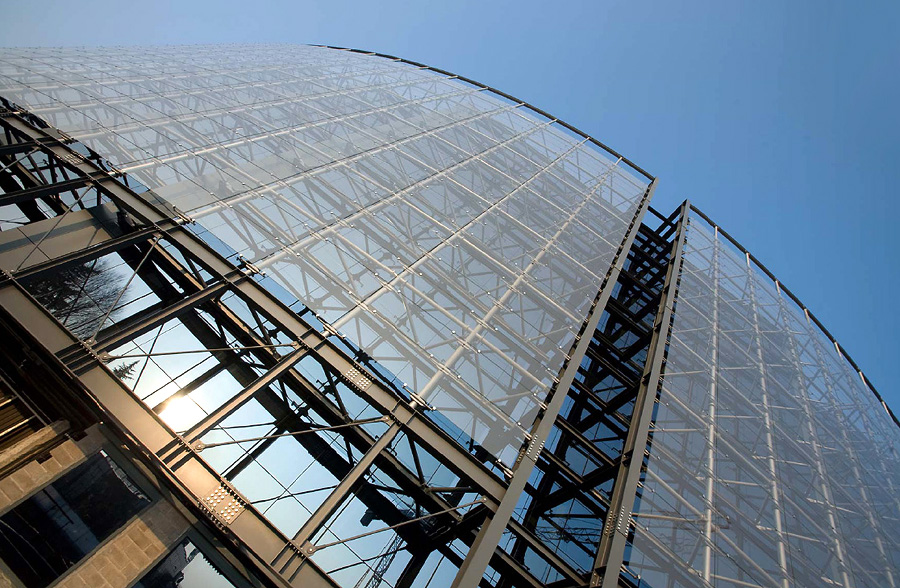
Types of Double-Skin Facades
Double-skin facades can be classified based on airflow control, structural configuration, and operational strategy. The most common types include:
1. Buffer Zone Facade
A buffer zone facade consists of two glass layers separated by a significant air cavity, usually ranging from 300 mm to 1200 mm. This cavity serves as a thermal buffer, reducing heat transfer between the interior and exterior. The air inside the cavity can be static or ventilated, depending on the design. This type of double-skin facade is particularly effective in extreme climates where insulation is a priority. In colder regions, it helps trap heat within the building, reducing heating costs. In hotter climates, the cavity can be ventilated to remove excess heat, improving indoor comfort. Buffer zone facades also contribute to noise reduction, making them ideal for buildings in high-traffic urban areas.
2. Extract Air Facade
Extract air facades utilize mechanical ventilation systems to regulate airflow within the cavity. The air from the interior spaces is drawn into the cavity and expelled through exhaust vents, creating a controlled temperature environment. This system helps improve indoor air quality by constantly replacing stale air with fresh air. Additionally, extract air facades enhance energy efficiency by reducing the cooling load on HVAC systems. These facades are commonly used in high-rise buildings where natural ventilation might not be sufficient. By integrating automated controls, the airflow can be adjusted based on real-time weather conditions, optimizing energy performance.
3. Twin-Face Facade
Twin-face facades feature an internal layer of operable windows and an external layer of fixed glazing, with a narrow cavity in between. This design allows natural ventilation while providing protection from wind, rain, and external noise. During moderate weather, occupants can open the internal windows to let fresh air circulate through the cavity, enhancing indoor comfort. In extreme weather conditions, the windows can be closed, utilizing the facade’s insulating properties. Twin-face facades are particularly beneficial in office buildings and commercial structures where balancing natural ventilation and thermal insulation is essential. They also contribute to improved daylight penetration, reducing the need for artificial lighting.
4. Shaft Box Facade
Shaft box facades incorporate vertical shafts within the cavity to enhance natural ventilation. These shafts create a chimney effect, where warm air rises and exits through vents at the top, drawing cooler air from the bottom. This passive ventilation strategy reduces reliance on mechanical cooling, leading to significant energy savings. Shaft box facades are well-suited for buildings with deep floor plans where interior spaces require enhanced airflow. By strategically positioning the ventilation shafts, designers can optimize airflow patterns and improve indoor air circulation. This type of facade is particularly effective in warm climates, where natural cooling is a priority.
5. Corridor Facade
Corridor facades consist of a continuous air cavity that runs horizontally across multiple floors of a building. This design allows for cross-ventilation, where air moves laterally through the cavity, reducing heat accumulation. Corridor facades are often used in high-rise buildings to improve energy efficiency and indoor comfort. The horizontal cavity also serves as a maintenance access point, enabling easy cleaning and servicing of the facade system. In colder climates, corridor facades can retain heat within the building, reducing the heating load. The design flexibility of this facade type makes it suitable for various building typologies, from commercial towers to institutional structures.
Advantages of Double-Skin Facades
Implementing a double-skin facade offers several advantages that enhance building performance and occupant comfort:
1. Energy Efficiency- By reducing heating and cooling loads, DSFs contribute to significant energy savings. The insulating properties minimize reliance on mechanical heating and cooling systems.
2. Thermal Comfort- The controlled environment within the air cavity stabilizes indoor temperatures, reducing discomfort caused by extreme weather conditions.
3. Improved Ventilation- Natural ventilation facilitated by DSFs enhances indoor air quality, reducing the risk of sick building syndrome (SBS) and improving occupant well-being.
4. Acoustic Insulation- The additional layer of glass and air gap provides superior noise reduction, making DSFs ideal for buildings located in noisy urban environments.
5. Aesthetic and Functional Appeal- DSFs enable architects to create visually striking facades while integrating shading devices, louvers, or dynamic glazing for enhanced functionality.
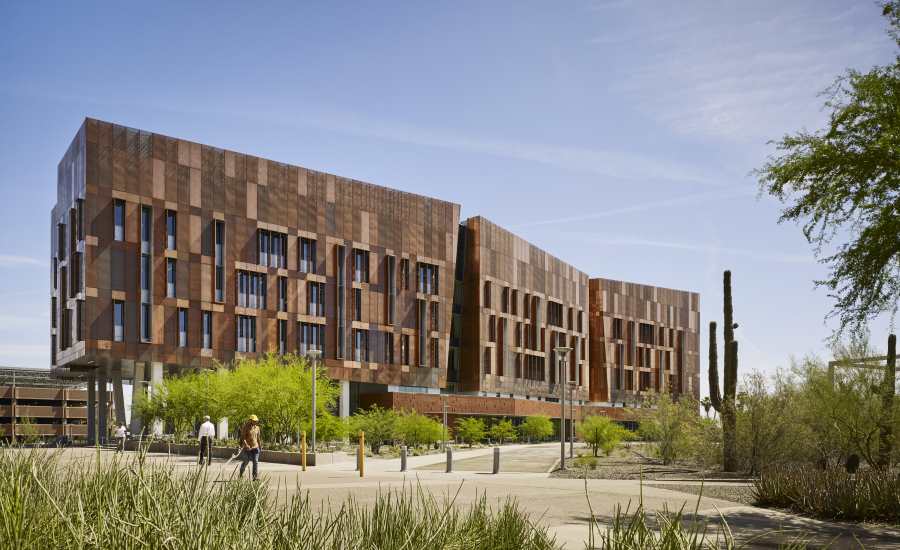
Applications in Modern Architecture
Double-skin facades have been successfully integrated into various high-performance buildings worldwide. Some notable examples include:
- Residential Developments
- Educational Institutions
- Healthcare Facilities
- Commercial Complexes
- Government Buildings
- Cultural and Heritage Structures
- Hotels and Hospitality
- Transportation Hubs
- Industrial and Research Facilities
- Sports and Recreation Venues
- Mixed-Use Developments
Leading Providers of Double-Skin Facades in India:
- Glass Wall Systems (I) Pvt Ltd – Provides high-performance double-skin facade solutions for efficiency and aesthetics.
- Aparna-Craft Exteriors Pvt Ltd – Specializes in durable and visually impactful double-skin facade applications.
- Danpal – Offers advanced double-skin curtain wall systems for energy efficiency and weather resistance.
- Alufit International – Develops precision-engineered double-skin facades with Schueco expertise.
Future Trends and Innovations
The future of double-skin facades (DSFs) is being shaped by advancements in smart materials and intelligent control systems. Smart glass technologies, such as electrochromic and thermochromic glazing, enable dynamic transparency adjustments, optimizing daylight penetration while minimizing glare and heat gain. Integrated dynamic shading systems, including automated blinds and louvers, respond to real-time weather conditions and occupancy patterns, enhancing thermal comfort and energy efficiency. Additionally, AI-driven climate control solutions are revolutionizing DSFs by leveraging predictive analytics and sensor-based automation to fine-tune ventilation and temperature regulation. These innovations collectively enhance indoor environmental quality, contributing to occupant well-being and overall building performance.
Another significant advancement is the integration of building-integrated photovoltaic (BIPV) panels within DSFs, enabling facades to function as active energy generators. By converting sunlight into electricity, BIPV-integrated DSFs reduce dependency on external power grids and contribute to net-zero energy goals. These systems can be seamlessly incorporated into facade designs, balancing aesthetics with functionality while optimizing energy efficiency. Furthermore, advancements in lightweight, high-performance materials are enhancing the structural feasibility of DSFs, allowing for more adaptable and sustainable architectural solutions. As urbanization continues to drive demand for energy-efficient buildings, the evolution of DSFs with these cutting-edge technologies will play a crucial role in shaping the future of sustainable architecture.
Conclusion
Double-skin facades represent a revolutionary approach to sustainable architecture, combining energy efficiency, thermal regulation, and aesthetic appeal. While the initial investment and maintenance may pose challenges, the long-term benefits in terms of energy savings, occupant comfort, and environmental sustainability make DSFs a valuable architectural solution. As technology advances, the potential of DSFs will continue to expand, shaping the future of high-performance buildings worldwide.

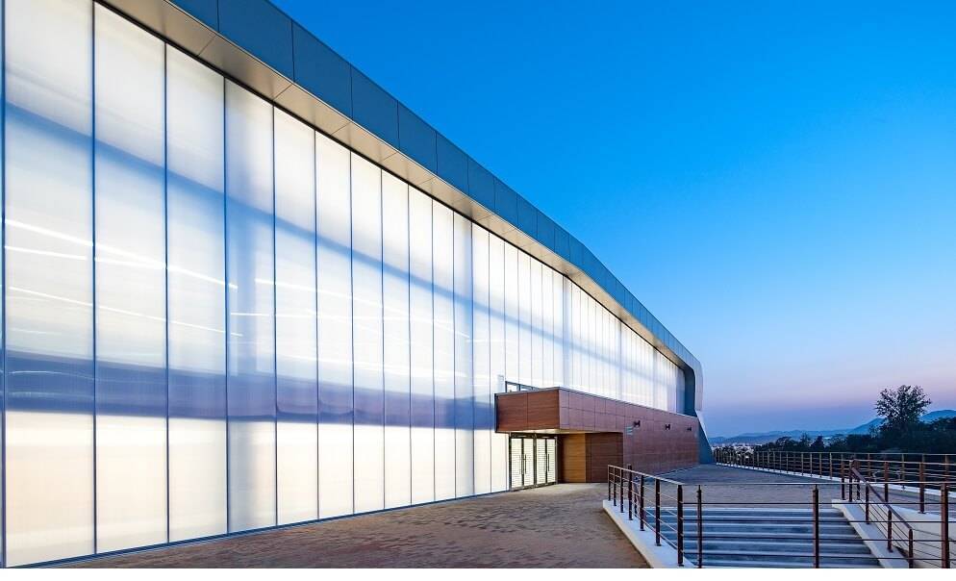
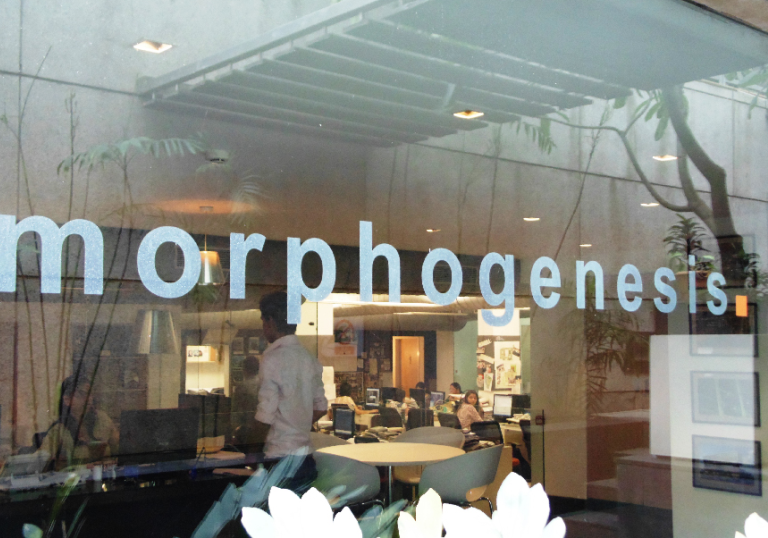
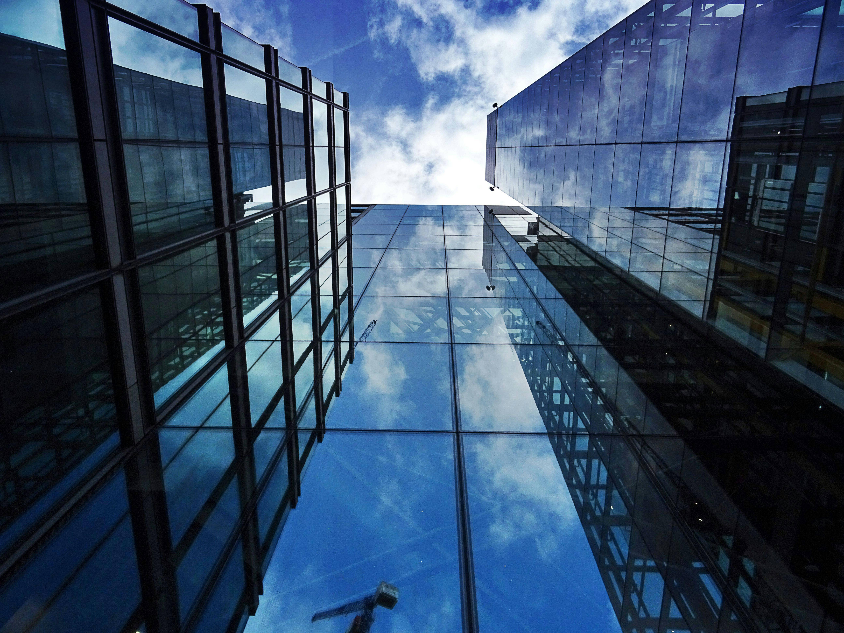
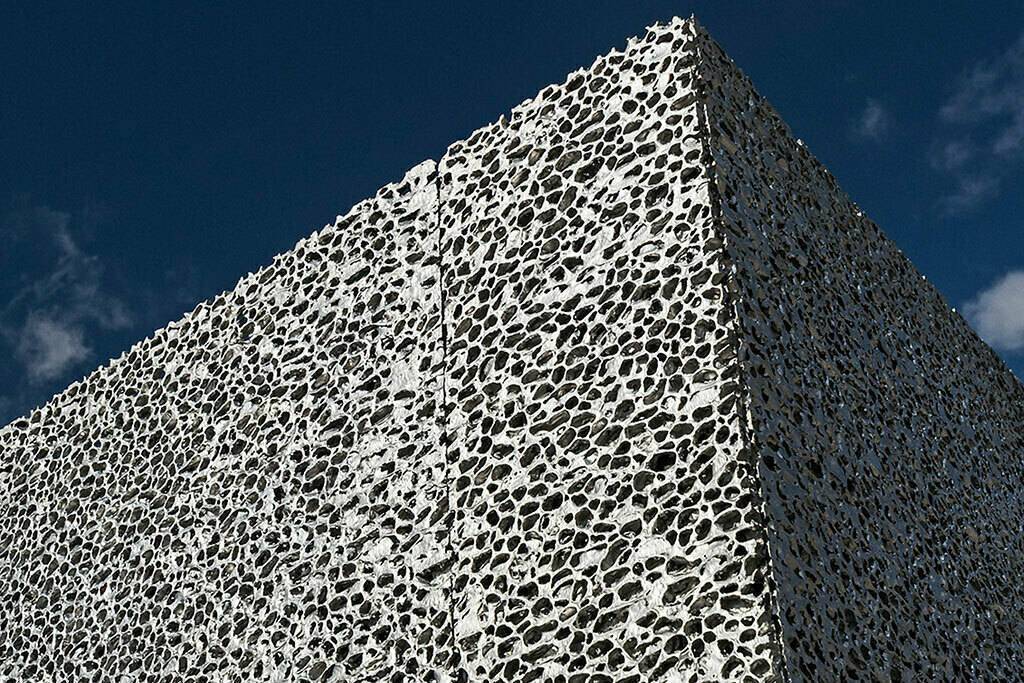
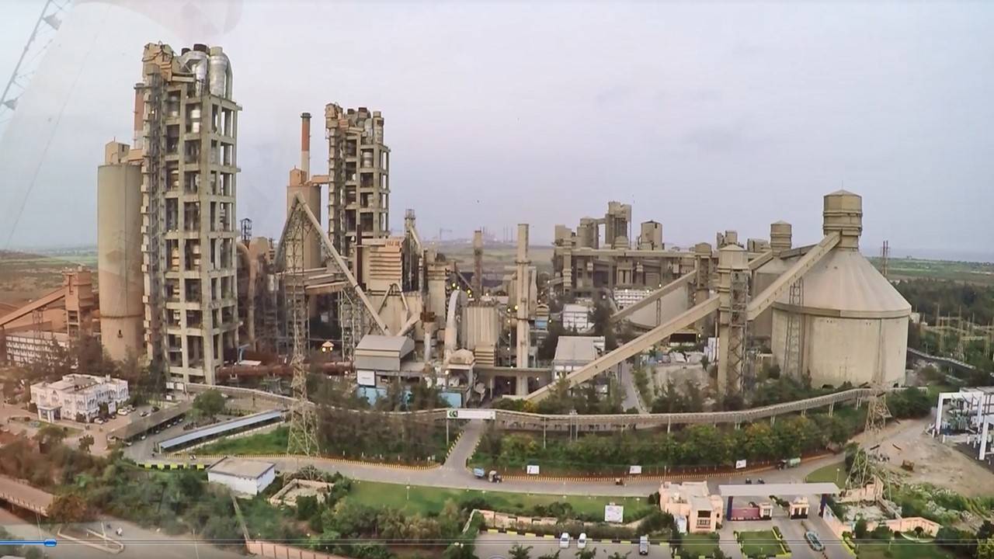
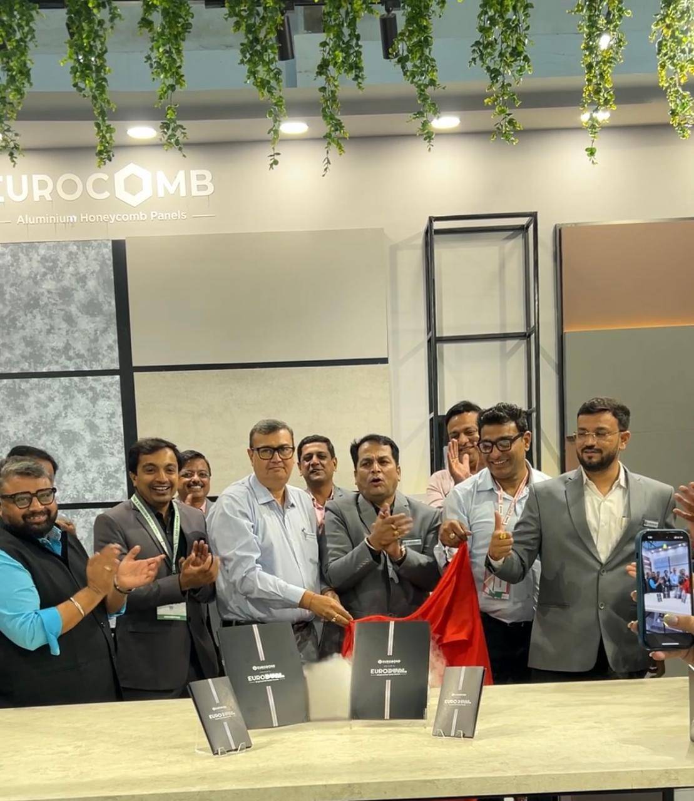
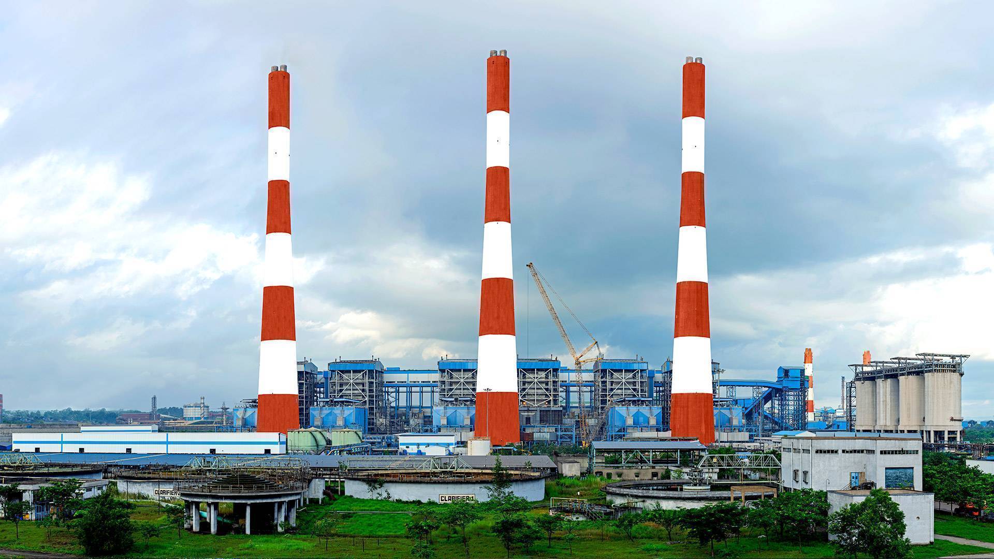
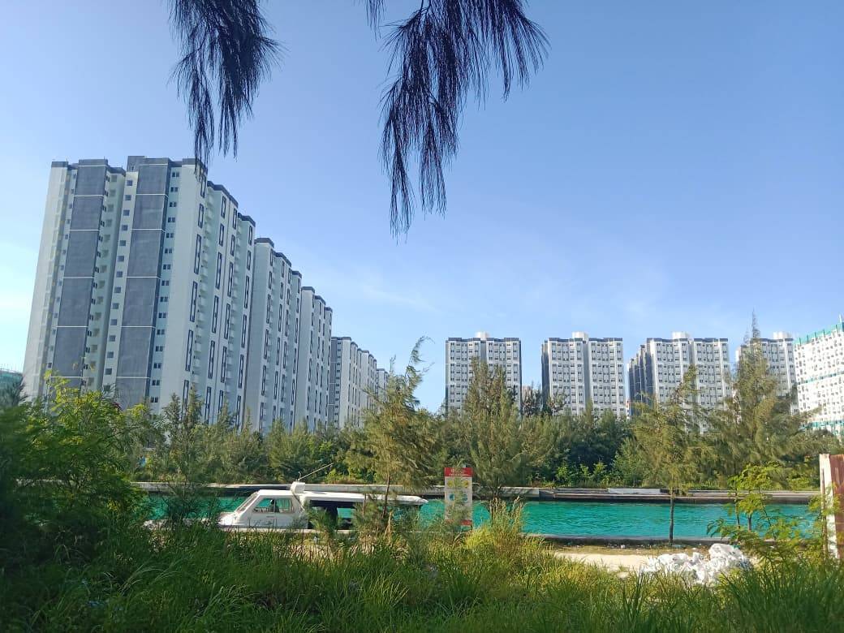
.png)