A new office space designed by Vili and Vé Architecture Studio for Hilite Properties in Thrissur, Kerala, blends practical design with functional solutions to create an efficient workspace. Spanning 13,250 square feet, the office is designed to reflect the company's values while accommodating the operational demands of a growing real estate business. The design focuses on natural light, open layouts, and straightforward aesthetics, with an emphasis on flexibility to support future needs.
Design Brief: An Environment of Positivity and Growth
The brief from Hilite Properties, a prominent real estate developer in South India, was simple yet profound. The company sought to create a workspace that would inspire both employees and clients. As one of South India’s premier builders, Hilite Properties aimed to design an office that would serve as a hub for new projects and sales, while also offering a welcoming and motivating environment.
Principal architect Sreejith Sreekantan, along with his team from Vili and Vé Architecture Studio, took on this challenge with a focus on simplicity and elegance. The goal was to create a positive, airy atmosphere that would feel expansive yet inviting, offering a sense of grandeur while remaining practical for the company’s day-to-day operations.
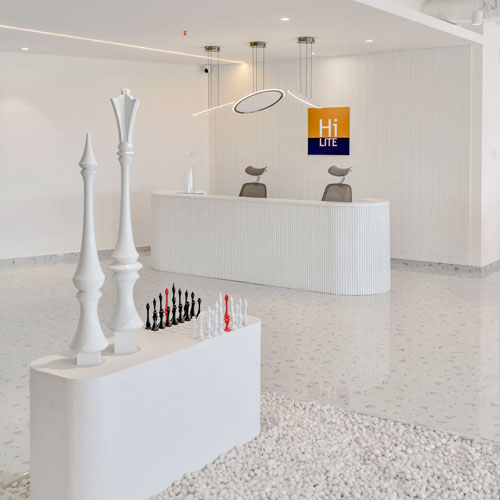
Maximizing Natural Light and Open Spaces
One of the primary objectives in designing the office was to make the most of the location’s natural light and ventilation. The building's layout, with its open-plan structure, ensures that each part of the office is bathed in natural light. Large windows and strategically placed openings allow daylight to permeate the entire space, reducing the need for artificial lighting during the day.
While natural light is a significant focus, artificial lighting was carefully incorporated to complement the natural light and enhance the office’s sophistication. Subtle lighting strategies were employed to create a balance between the brightness of natural light and the ambiance of artificial fixtures, ensuring that the office maintains a warm, inviting atmosphere even during the evening hours.
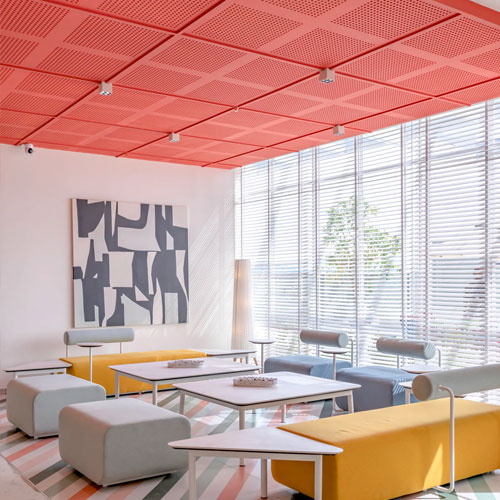
Bold Yet Balanced Aesthetic
The interior design of the office is defined by a bold, yet balanced, use of color. The color palette features a striking contrast between white and a deep, vibrant red, giving the space a dynamic feel without overwhelming it. This combination of colors also serves to create a sense of energy and movement, fitting the client’s request for a lively and stimulating environment.
The reception area is the first to greet visitors, offering a glimpse into the design principles that govern the rest of the office. A sleek white counter stands at the center of the space, illuminated by soft rear lighting that adds to the clean, minimalist aesthetic. The reception area also features white louvred panels, adding texture and visual interest. The terrazzo flooring in the reception, enhanced by custom-patterned tiles and interspersed with pebbles, introduces a tactile element to the design, breaking up the otherwise sleek surfaces with a touch of organic texture.
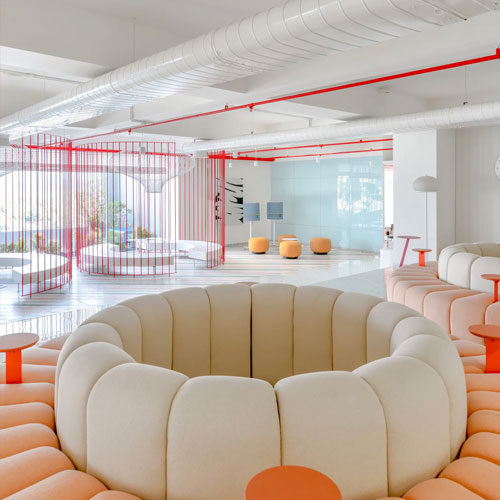
Spatial Planning
The spatial planning of the office was designed with future expansion in mind. The office layout takes into account the company’s anticipated growth, providing more space than currently necessary. Workstations have been strategically placed with this in mind, offering 20% more capacity than the current staff size. This forward-thinking design ensures that the office remains adaptable and can accommodate a growing workforce without the need for significant alterations to the space.
The office also includes several areas intended for collaboration. A large meeting table at the center of the office, surrounded by chairs in bright hues, encourages informal discussions and brainstorming sessions. The seating arrangements are flexible, with areas that can be easily reconfigured to suit different types of meetings or group activities.
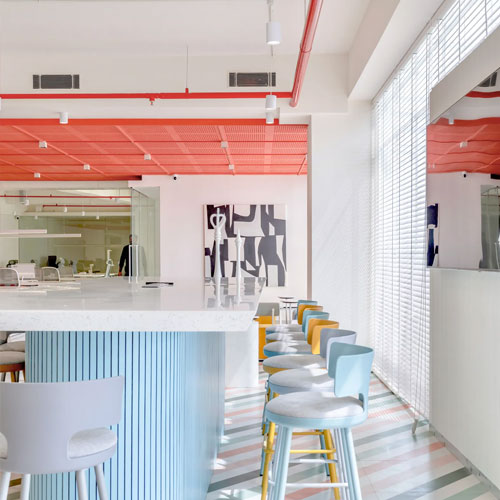
Creating a Connection Between Indoors and Outdoors
One of the defining features of the office is its connection to the natural landscape surrounding it. The design emphasizes the seamless flow between the interior and exterior spaces, creating a harmonious balance between the indoor environment and the stunning views of the Western Ghats.
Customer lounges and informal meeting spaces are placed along the windows, offering employees and clients uninterrupted views of the mountains and surrounding greenery. The office’s open-plan design and strategic placement of seating areas ensure that natural vistas are a constant visual presence throughout the day. The intention is to create a workspace that not only feels connected to nature but also fosters creativity and well-being by offering views that stimulate the senses.
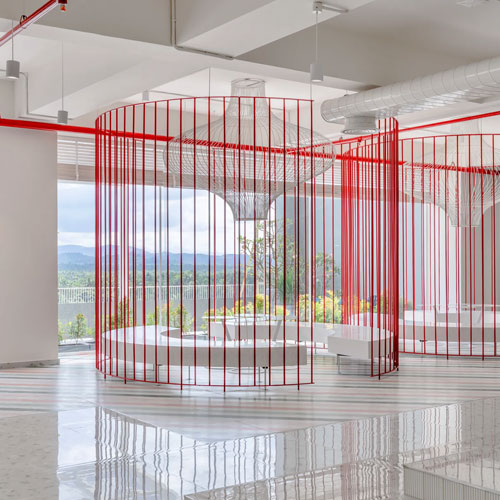
Unique Features: The “Cage” Concept and Flexible Workspaces
Among the most unique features of the office design are the semi-enclosed “cages”, open yet private spaces formed by thin rods that create circular enclosures within the larger office area. These cages are strategically placed throughout the office to provide employees with spaces for focused work or private conversations without isolating them completely. They also serve as sculptural elements that add an artistic flair to the space.
In addition to the cages, there are lounge pods that feature mustard-yellow pouffes and light-blue workstations. These pods offer a more relaxed setting for informal meetings, while the blue privacy booths provide semi-enclosed areas for video calls or focused tasks. These booths are equipped with small work surfaces and acoustic panels to ensure privacy and minimize distractions.
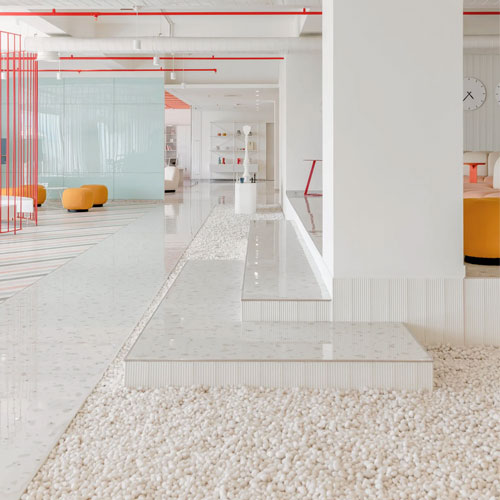
The CEO’s Cabin and Premium Lounge
The CEO’s cabin and premium lounge area are designed to reflect the company’s leadership and sophisticated image. The CEO’s cabin is furnished with bespoke, striking furniture, including coral-red seating and a sleek Corian desk. The cabin also features a sophisticated cabinet and carefully curated artwork, making it an elegant, functional space for both work and client meetings.
The premium lounge offers a more relaxed environment, with plush sofas and curated furniture by Hilite Interiors. The addition of a mini-theatre area encourages casual gatherings and serves as an alternative space for brainstorming or unwinding. The chess sculpture in the lounge area, featuring a knight, symbolizes strategy and leadership, further reinforcing the company’s brand identity.
Outdoor Terrace and Functional Spaces
The office includes a spacious 5,000-square-foot terrace, offering panoramic views of the Western Ghats. This outdoor space is designed to be functional as well as visually appealing, with large pergolas providing shade and comfortable seating arrangements allowing employees to work or relax outdoors. A 50-seater open auditorium on the terrace provides a versatile space for meetings, presentations, or company events.
A Thoughtful Blend of Form and Function
The office designed by Vili and Vé Architecture Studio for Hilite Properties strikes an effective balance between form and function. The design addresses the company’s need for an inspiring workspace while also ensuring that it is adaptable for future growth. With its emphasis on natural light, open spaces, and strategic planning, the office provides a flexible environment that fosters creativity, collaboration, and productivity. The bold design elements, such as the striking use of color and unique “cages,” give the office a distinct identity that reflects the values of Hilite Properties while offering an efficient, future-proof workplace.
Image source-architecturaldigest.in

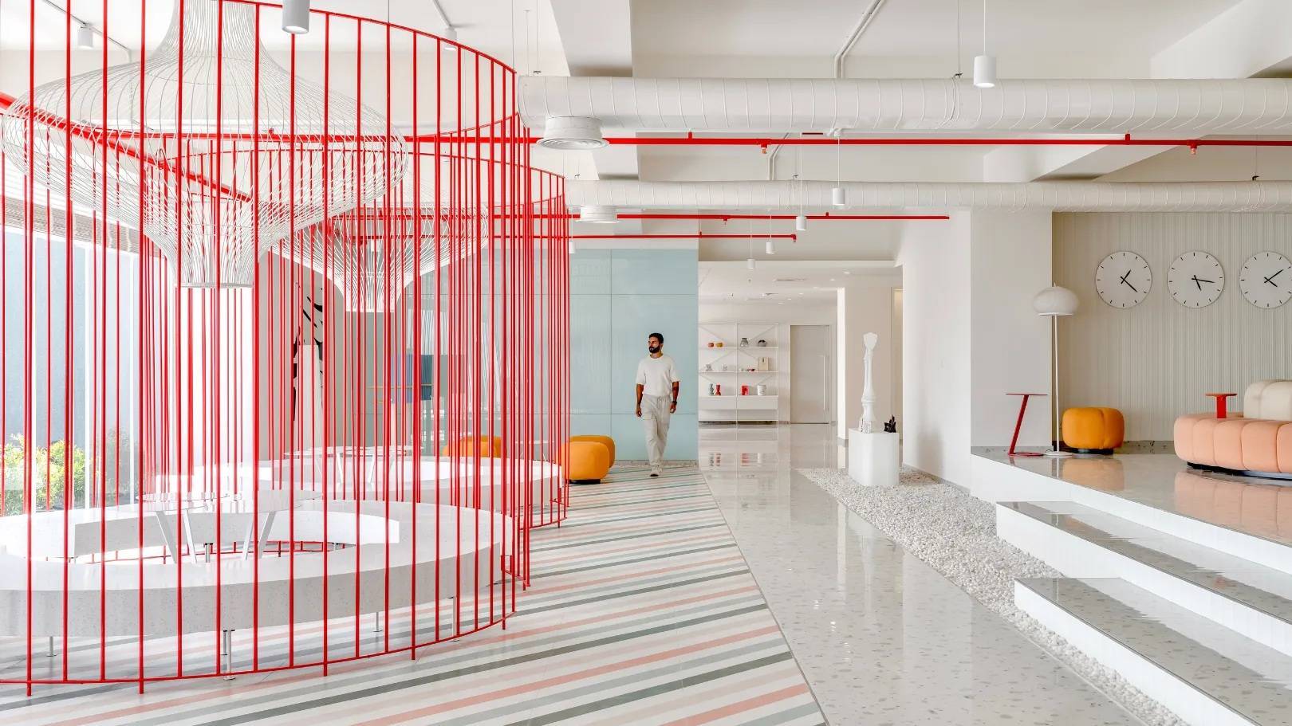
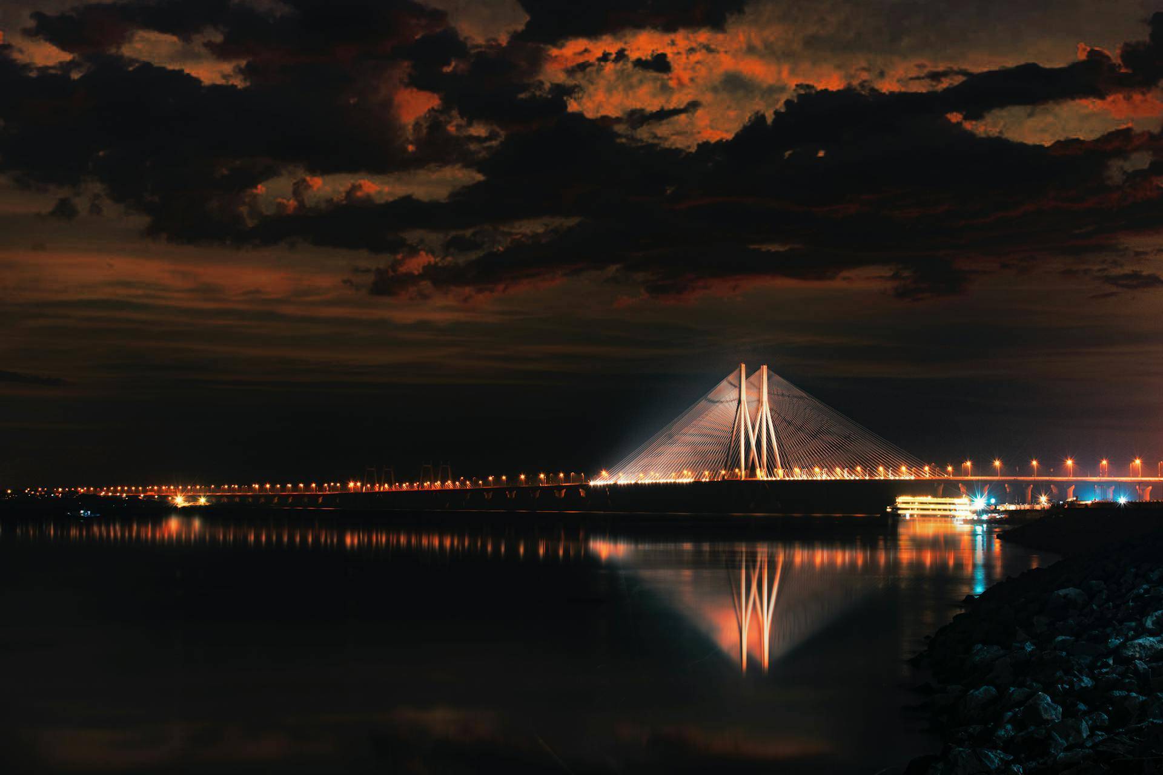
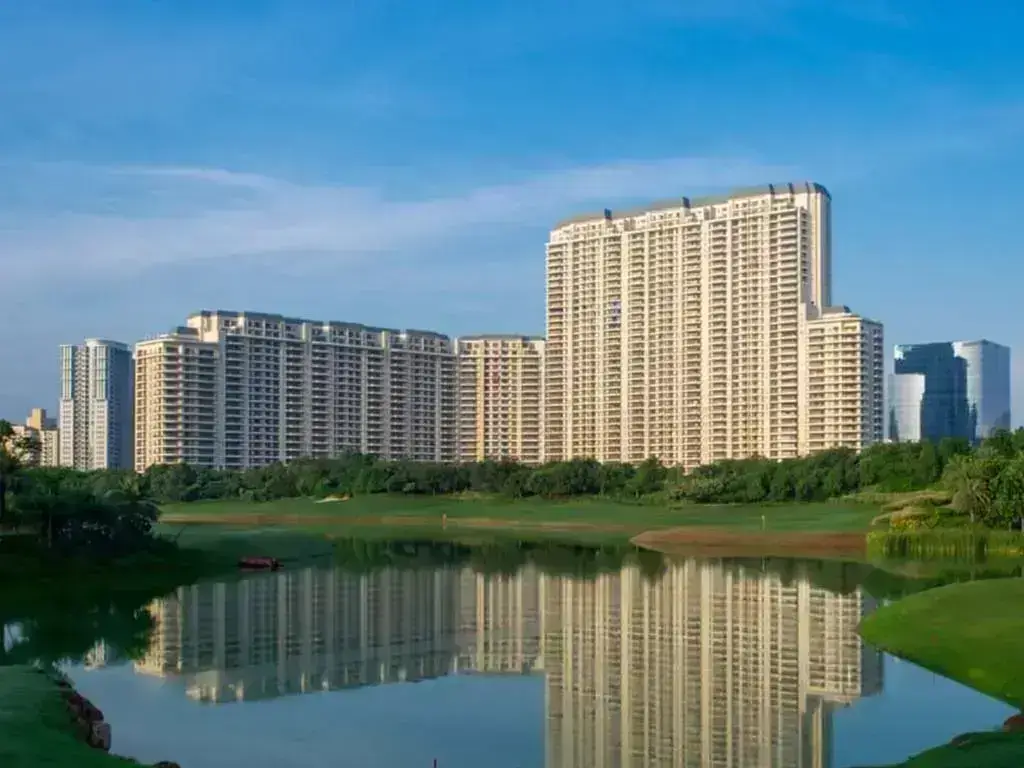
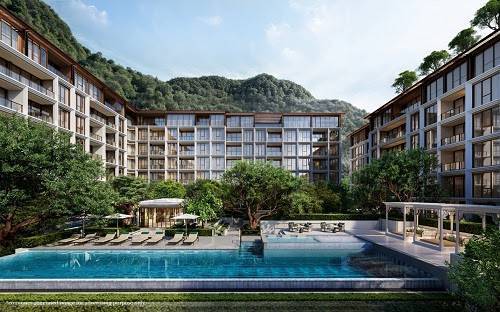


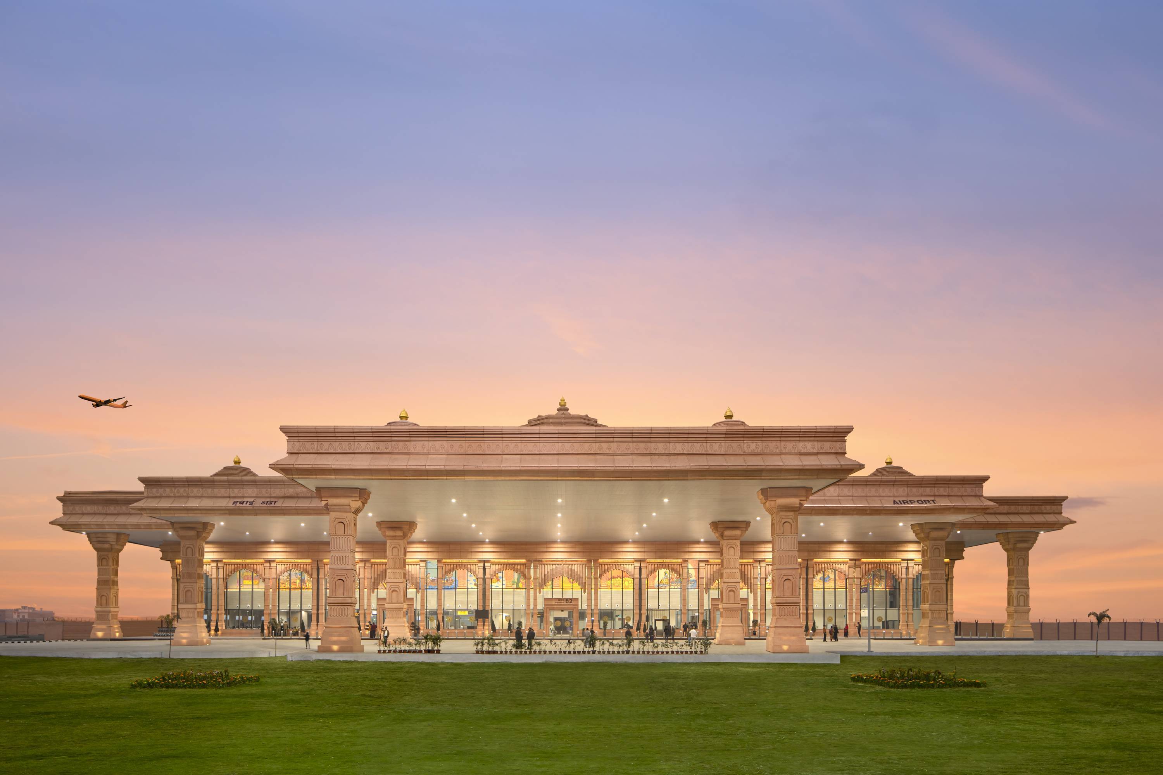

.png)