Onebulb Architecture has designed a stunning residence in Ambasamudram, Tamil Nadu, drawing inspiration from the iconic Red Fort in Delhi. This house embodies the principles of celebrated architect Laurie Baker, focusing on sustainability, natural light, and ventilation. Even on a compact residential plot, the design seamlessly weaves these elements together, creating a tranquil and practical living space.
Design Inspiration and Concept
The Red Fort by Onebulb Architecture draws heavily on the architectural philosophies of Laurie Baker, who was known for his cost-effective and environmentally friendly designs. Baker’s principles are evident in the house's use of natural materials, such as brick, stone, and terracotta, and its emphasis on light and ventilation. The design team's goal was to create a space that feels organic and connected to its surroundings, much like the historic fort that inspired it.
Laurie Baker’s influence extends beyond material choice. His approach to architecture emphasized simplicity and functionality, often incorporating local materials and traditional construction techniques to create buildings that were in harmony with their environment. This philosophy is evident in every aspect of the Red Fort house, from its structural elements to its interior design.
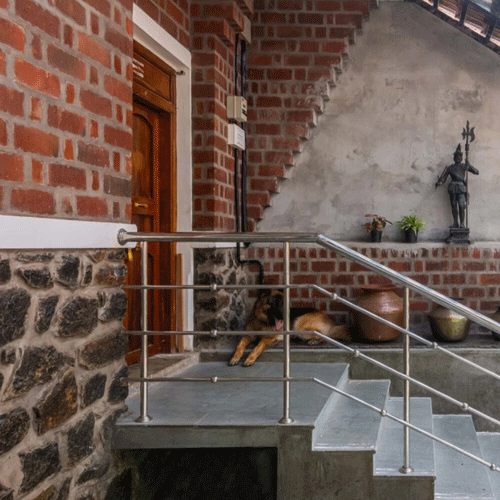
Entrance and Living Spaces
Upon entering the Red Fort house, one is greeted by a luminous space where natural light dances across a terracotta-clad roof that tops the parking area. The terracotta tiles play a crucial role in regulating the temperature, particularly during extreme climatic conditions. This thoughtful design not only enhances the aesthetic appeal but also contributes to the house's sustainability.
Stepping into the living room, the design's warmth is immediately apparent. A semi-circular archway draws the eye upward to the sturdy filler slab ceiling, a hallmark of Laurie Baker's economically sensitive yet visually striking design. The walls, completed with exposed brick and stone, add a grounding sense of authenticity. These materials not only create a visually appealing environment but also enhance the building's structural integrity.
The choice of furnishings and interior decor further accentuates the house's rustic charm. Natural materials, such as wood and stone, are used throughout, creating a cohesive aesthetic that ties the interior and exterior spaces together. The living room's warm palette and natural materials create a welcoming atmosphere that invites relaxation and social interaction.
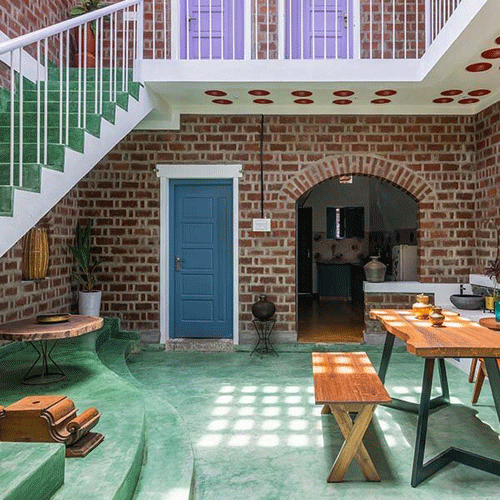
Central Courtyard and Functional Spaces
Moving towards the central space, the house opens up to a double-height courtyard that floods with light and vibrant reflections. Beneath a pitched roof adorned with terracotta tiles, sunlight filters through the glass, casting intricate patterns on the walls. This area is further enhanced by the use of repurposed colored bottles and a weathered bullock cart wheel, adding a rustic charm to the space.
The central courtyard is not just a visual focal point but also a functional one. It ensures ease of movement between the kitchen and bedroom, enhancing the house's overall functionality and encouraging interaction among family members. This design choice creates a sense of openness and connectivity, making the house feel larger than its actual size.
In addition to enhancing functionality, the courtyard also serves as a communal space where family members can gather and interact. The open layout encourages a sense of community and togetherness, fostering stronger family bonds. This emphasis on social interaction is a key aspect of Laurie Baker's architectural philosophy, which prioritizes human needs and well-being.
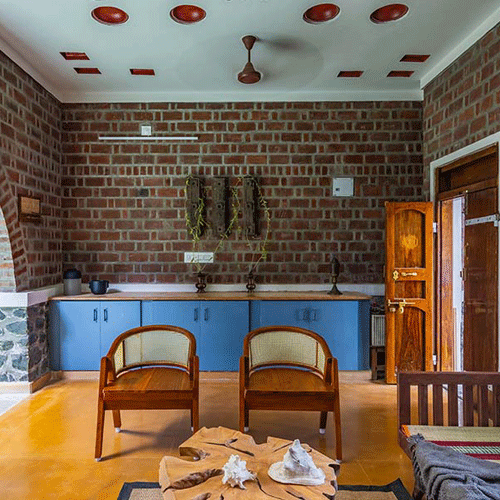
Upper Floors and Outdoor Spaces
A staircase within the courtyard leads to the upper floor, which features two additional bedrooms and an open terrace. The terrace offers panoramic views and a sense of openness, providing a tranquil retreat from the hustle and bustle of daily life. The architects have employed large windows and open spaces throughout the house to ensure that every room receives ample sunlight and fresh air, enhancing the living experience.
The upper floor continues the theme of natural materials and sustainability, with large windows that allow light to pour in, creating a bright and airy environment. The open terrace serves as a perfect spot for relaxation, offering stunning views of the surrounding landscape. It also provides an additional outdoor space for entertaining guests or enjoying quiet moments alone.
The integration of indoor and outdoor spaces is a hallmark of the Red Fort house's design. By creating seamless transitions between the interior and exterior, the architects have ensured that the house feels connected to its natural surroundings. This connection to nature is further enhanced by the use of natural materials and the incorporation of green spaces throughout the property.
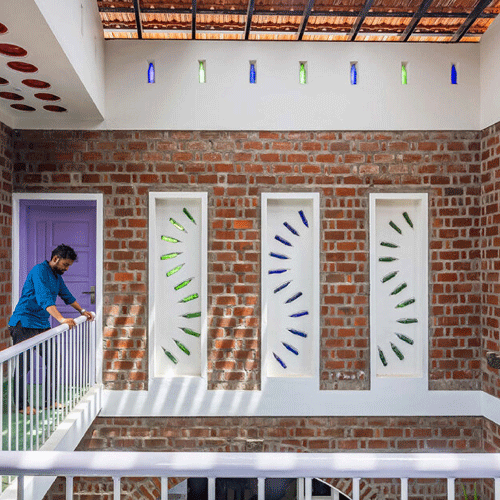
Materials and Sustainability
The Red Fort house is a testament to the beauty and functionality of natural materials. The use of brick, stone, and terracotta not only provides a visually appealing aesthetic but also contributes to the building's sustainability. These materials are known for their durability and thermal properties, making them ideal for the hot and humid climate of Tamil Nadu.
Terracotta tiles, in particular, play a crucial role in regulating the temperature within the house. They help keep the interiors cool during the summer and warm during the winter, reducing the need for artificial heating and cooling systems. This not only lowers energy consumption but also minimizes the house's environmental footprint.
The choice of materials also reflects a commitment to sustainability. By using locally sourced materials, the architects have reduced the carbon footprint associated with transportation. Additionally, the natural materials used in the construction of the house are biodegradable and have a lower environmental impact compared to synthetic alternatives.
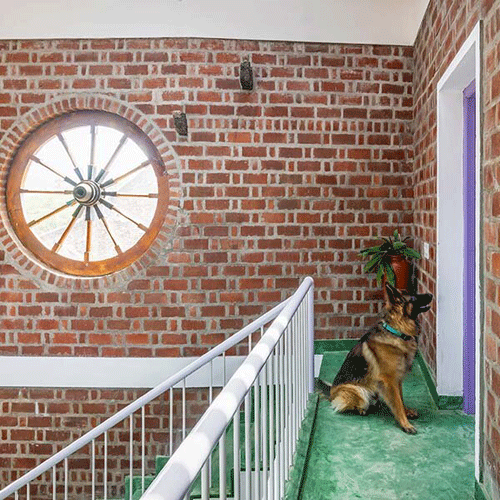
Integration of Light and Ventilation
Onebulb Architecture has masterfully integrated elements of natural light and ventilation into the Red Fort house. The geometric openings and large windows allow light to seep into the interiors, creating a bright and welcoming atmosphere. The central courtyard, with its double-height ceiling and glass roof, ensures that light reaches even the deepest parts of the house.
Ventilation is another critical aspect of the design. The open spaces and strategic placement of windows facilitate the flow of fresh air throughout the house, enhancing indoor air quality and creating a comfortable living environment. This thoughtful approach to light and ventilation not only improves the quality of life for the occupants but also reduces reliance on artificial lighting and cooling.
The emphasis on natural light and ventilation is a key component of Laurie Baker's architectural philosophy. By designing buildings that harness natural elements, Baker sought to create spaces that were not only aesthetically pleasing but also energy-efficient and environmentally friendly. The Red Fort house exemplifies this approach, demonstrating how traditional architectural principles can be adapted to modern living.
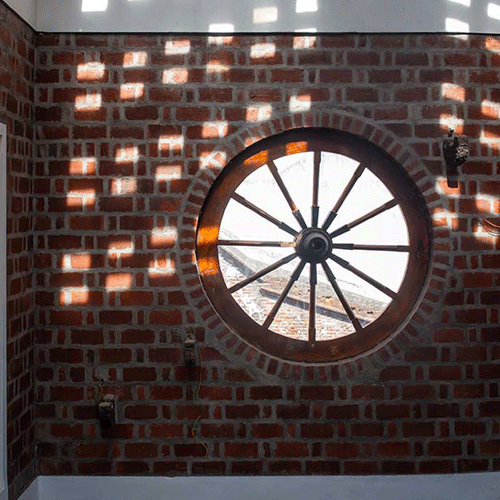
Conclusion
The Red Fort house stands as a testament to the enduring relevance of Laurie Baker's architectural principles. It showcases how thoughtful design and the use of natural materials can create spaces that are not only visually stunning but also environmentally sustainable and socially enriching. As urban environments continue to evolve, the Red Fort house offers a model for how architecture can remain grounded in tradition while embracing innovation and sustainability.
Image sources- designboom.com, amazingarchitecture.com

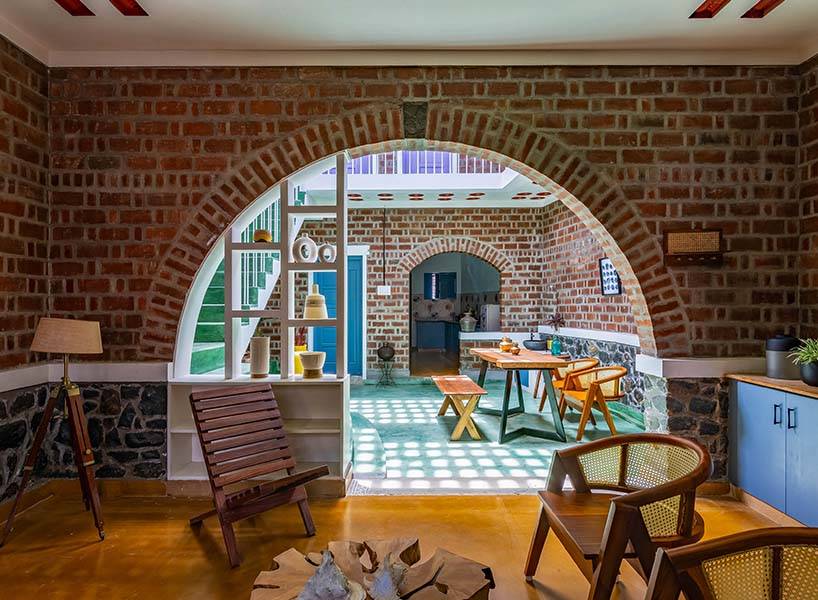
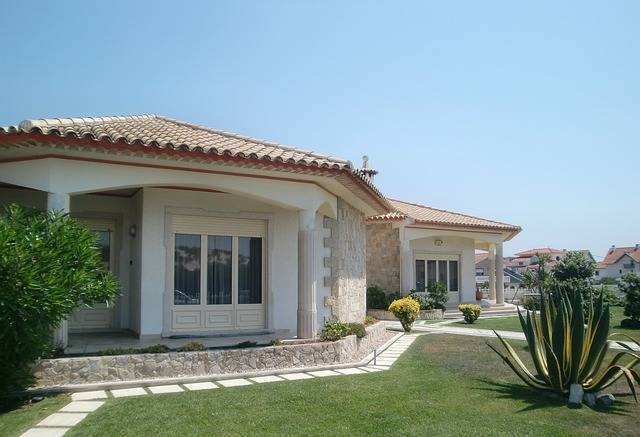

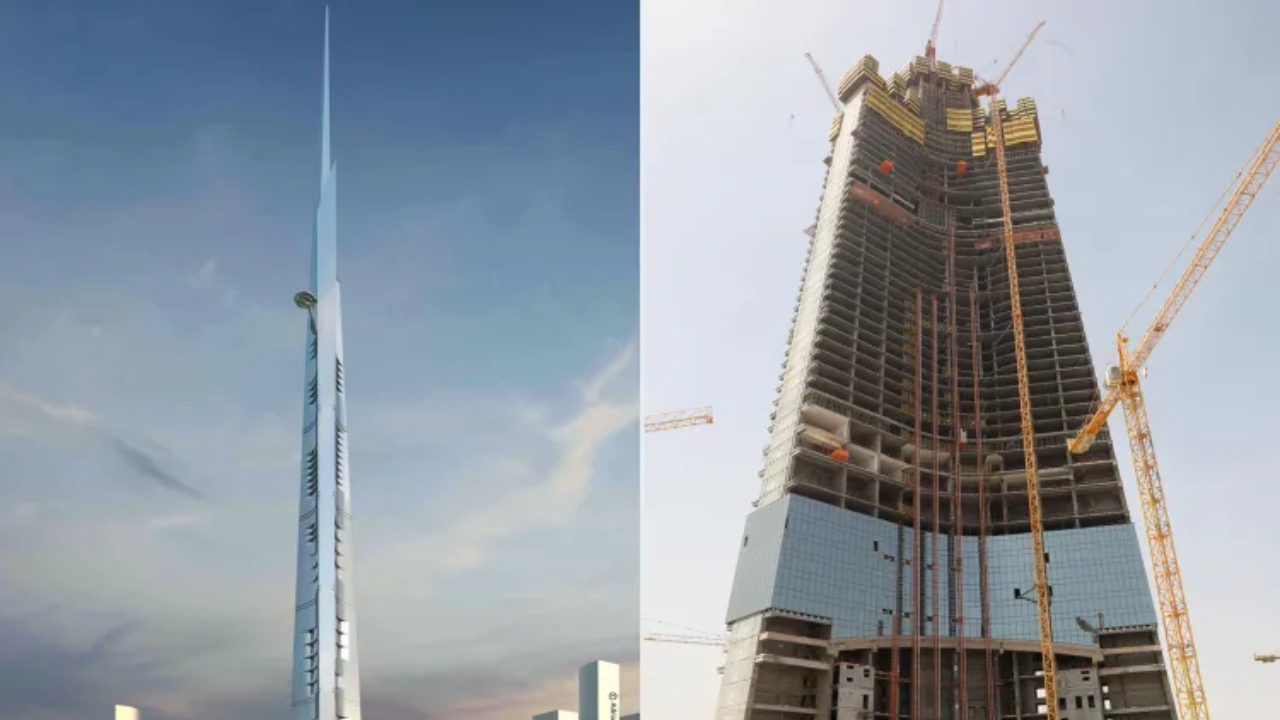
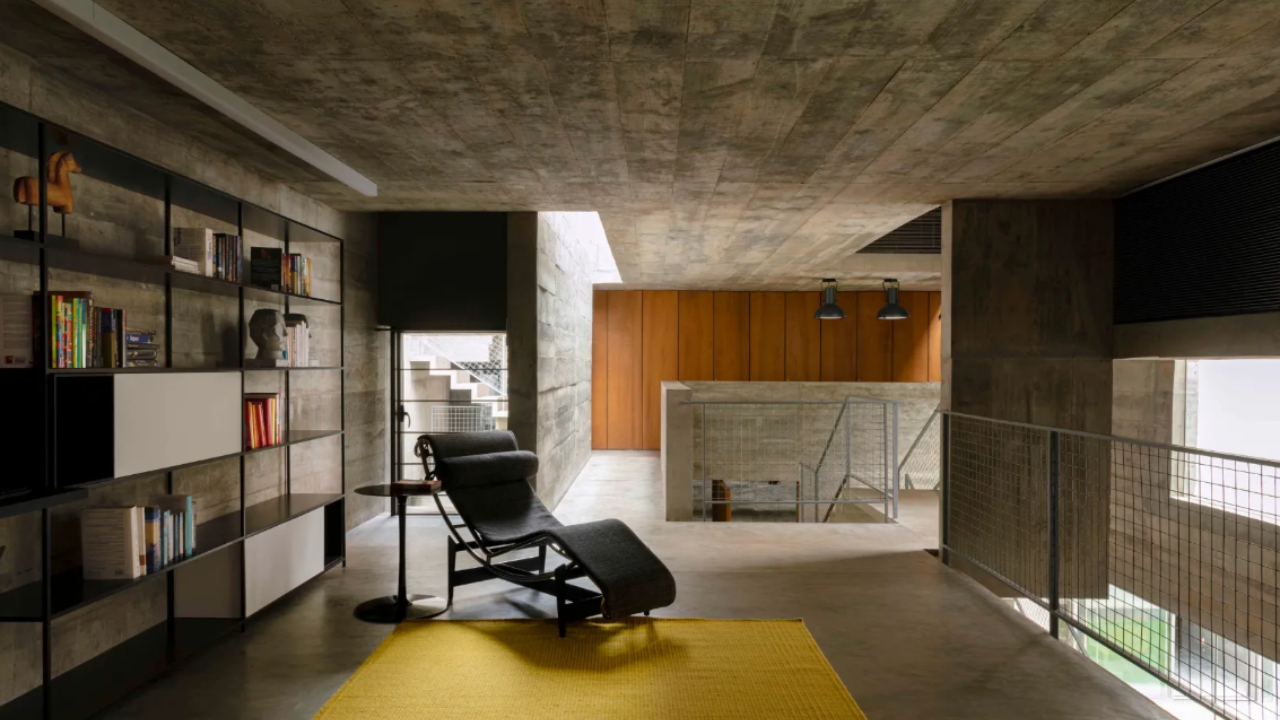
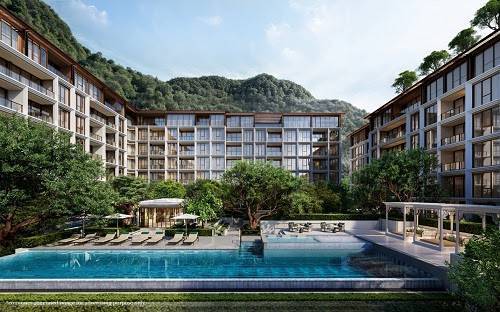


.png)