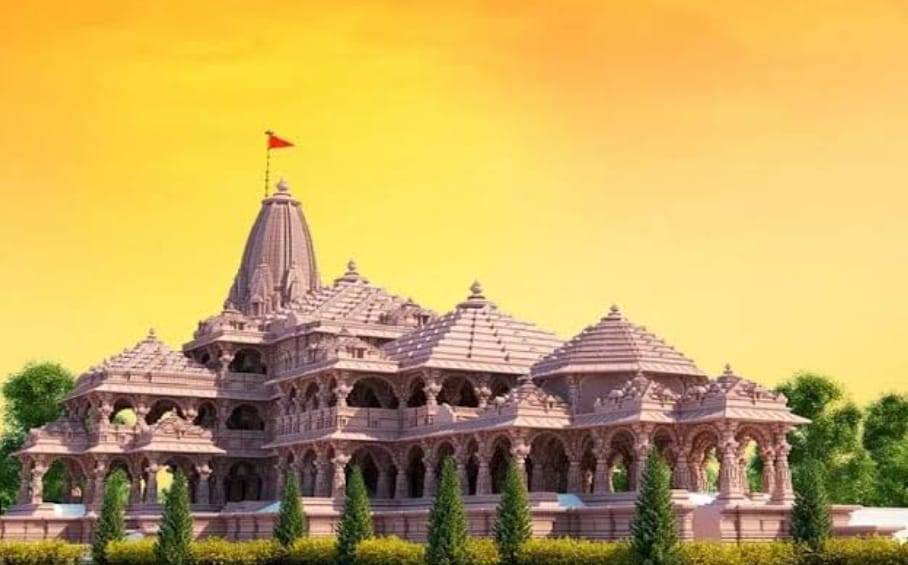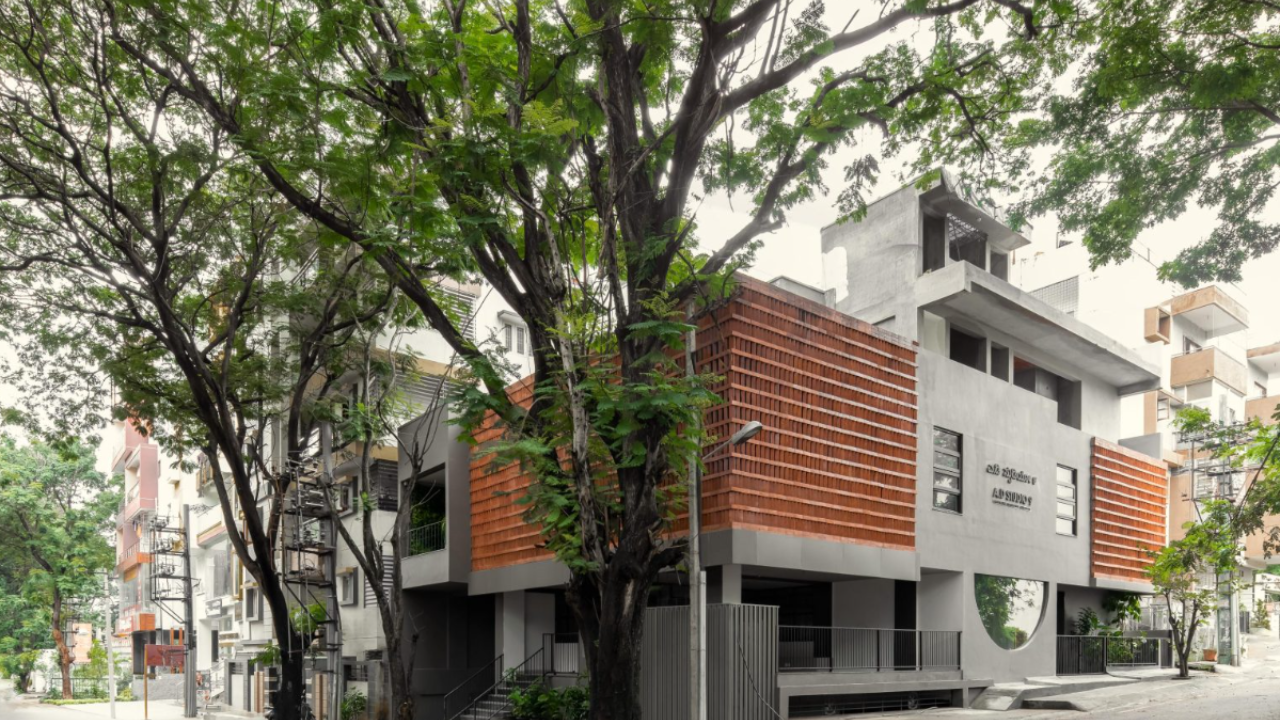In the heart of India, a monumental event took place on January 22, 2024. It marked a new chapter in the nation's rich heritage of faith and culture. The inauguration of the Ram Mandir in Ayodhya was not merely an architectural feat but a beacon of devotion. This event also highlighted Uttar Pradesh's rise as a nucleus of religious tourism in India. The Ayodhya Ram Janmabhoomi Temple has been designed in the traditional Nagara style by renowned architect Chandrakant B Sompura.
What is the Nagara style?
Nagara architecture is a traditional style of Hindu temple architecture that originated in the Indian subcontinent. It is characterized by a square-shaped sanctum, a tower (shikhara) above the sanctum, and often includes a pillared hall. The shikhara is typically pyramidal and has multiple horizontal levels with intricate carvings. Nagara architecture has variations across regions in India, with notable examples being the North Indian (Vesara) and South Indian (Dravida) styles.
Key features of the Nagara Style;
- Towering Spires: The Nagara style is characterized by tower-like structures or 'shikharas,' representing Mount Meru – a sacred mountain in Hindu, Jain, and Buddhist cosmology. These spires symbolize the soul's journey towards spiritual awakening.
- Vastu Purusha Mandala:The temple's design centers around the Vastu Purusha Mandala, a sacred diagram aligning the temple with cosmic forces, reflecting a belief in the temple as a microcosm of the universe.
- Garbhagriha (Sanctum Sanctorum): The innermost chamber, housing the principal deity, symbolizes the womb of creation. Its placement is meticulously calculated to maintain harmony with cosmic energies.
- Pradakshina Patha (Circumambulation):Devotees walk in a clockwise direction around the deity, following the circumambulatory path, as a symbolic act of respect, seeking blessings, and expressing devotion.
- Vimana (Tower) and Mandapa (Congregation Hall): The Vimana, the main spire, crowns Nagara temples, and the Mandapa serves as a communal space for rituals and gatherings, adorned with intricately carved pillars.
- Antarala (Vestibule) and Ardhamandapa (Entrance Porch): The antarala acts as a transitional space between the garbhagriha and the mandapa, symbolizing the journey from the material to the divine. The ardhamandapa serves as the entrance threshold.
- Regional Variations: Nagara architecture exhibits regional nuances, seen in Odisha's stone carvings, Gujarat's elegance, Rajasthan's influence by Rajput architecture, Karnataka's subdued shikharas, and Central India's stepped spires.
Other features of the temple
The temple stands as a majestic three-storeyed structure, measuring an impressive 380 feet in length from east to west, 250 feet in width, and reaching a soaring height of 161 feet. It is supported by a grand total of 392 pillars and adorned with 44 intricately crafted doors, each showcasing sculpted depictions of various Hindu deities.
Within the main sanctum resides the divine childhood form of Bhagwan Shri Ram, known as Shri Ram Lalla. Ascending to the first floor, one encounters the Shri Ram Darbar, a sacred space dedicated to the divine assembly of Lord Ram. Adding to the grandeur, the temple encompasses five mandaps, each serving a distinct purpose – Nritya Mandap, Rang Mandap, Sabha Mandap, Prathana Mandap, and Kirtan Mandap.
The main entrance, situated on the eastern side, can be accessed by climbing 32 stairs through the Singh Dwar. Additionally, the temple features four corner Mandirs dedicated to Surya Dev, Devi Bhagwati, Ganesh Bhagwan, and Bhagwan Shiv, along with separate Mandirs for Maa Annapurna and Hanuman Ji. The structural stability of the temple is ensured by a substantial number of columns – 160 on the ground floor, 132 on the first floor, and 74 on the second floor.
Notably, the temple adopts a commitment to sustainability by eschewing the use of steel or iron in its construction. Instead, it opts for traditional materials, utilizing Bansi Paharpur Pink Sandstone from Rajasthan for the main structure and granite stones for plinths, contributing to its overall durability. Adding a unique touch, the temple incorporates special bricks known as "Ram Shilas" with inscriptions, symbolizing a profound connection to the ancient Ram Setu.
Progress Update on Ram Temple Complex Construction in Ayodyhya
The Shri Ram Janmabhoomi Teerth Kshetra Trust has recently provided a comprehensive update on the ongoing construction at the Ram temple complex in Ayodhya, with the anticipated completion date set for December 2024. At present, a workforce of 1,500 individuals is actively engaged in the construction efforts. Recognizing the need for an accelerated pace, the trust plans to deploy an additional 3,500 workers in the near future. This strategic increase in manpower aims to expedite the completion of the remaining two floors of the three-storey temple structure.
Since the consecration of the Ram Lalla idol on January 22, an impressive 75 lakh devotees have made pilgrimages to the temple. Notably, more than 2 lakh devotees regularly visit the site on Tuesdays, Saturdays, and Sundays, reflecting the significance and popularity of the sacred location.
This progress report underlines the dedication and collective effort invested in the construction process, signifying a crucial step forward in the realization of the historic Ram temple in Ayodhya. As we approach the December 2024 target, updates will continue to be provided, ensuring transparency and insight into this momentous project. Stay tuned for further developments.
Follow for more update!
Images- indiatvnews.com, punepulse.com, kalingatv.com









.png)