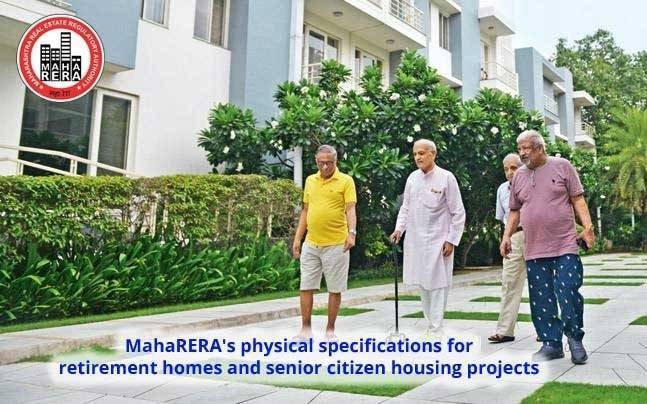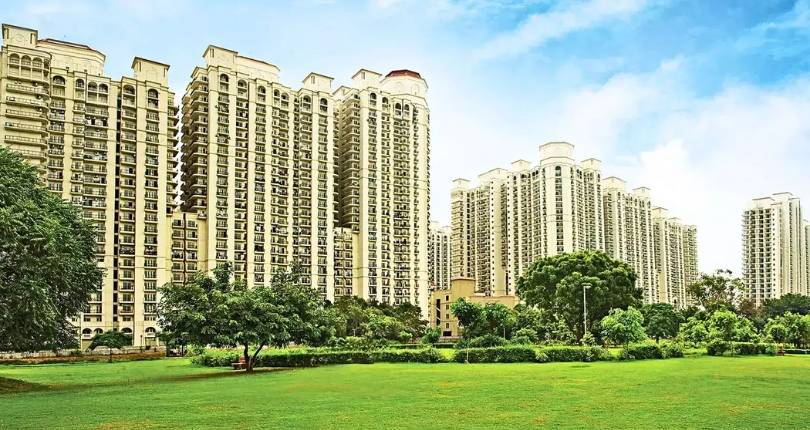The Maharashtra Real Estate Regulatory Authority (MahaRERA) has drafted minimum physical specifications for retirement homes and senior citizen housing projects. The draft guidelines are created based on model guidelines issued by the Union Ministry of Housing and Urban Affairs, ensuring alignment with national standards for senior living facilities and will be applicable across Maharashtra for new project proposals.
Comprehensive Guidelines for Quality Living:
MahaRERA's guidelines encompass various critical aspects to ensure a high standard of living for senior residents. These include meticulous considerations for building design, ensuring that structures are not only aesthetically pleasing but also functional and conducive to the well-being of the elderly. By addressing elements such as kitchen design, bathroom layouts, and adherence to green building principles, the guidelines aim to create living spaces that promote comfort, convenience, and sustainability.
Moreover, the regulations pay particular attention to accessibility features, recognizing the importance of mobility for seniors. By mandating the inclusion of ramps, accessible doorways, and wheelchair-friendly designs, MahaRERA ensures that residents with mobility challenges can navigate their living spaces with ease and independence. This emphasis on accessibility fosters inclusivity and ensures that senior citizens can fully participate in and enjoy their living environment.
Detailed Specifications Outlined :
The guidelines put forth by MahaRERA emphasise the importance of enhanced accessibility features to accommodate the unique needs of senior residents
1. Elevator Accommodation
- Design and Size: Elevators must be designed to be spacious enough to comfortably accommodate wheelchairs, mobility scooters, and other aids, ensuring easy entrance and exit. The interior of each elevator must be equipped with sufficient lighting and clearly marked buttons at lower heights, accessible from a seated position.
- Emergency Features: These elevators must be equipped with emergency call buttons at accessible heights, ensuring that help can be reached quickly in case of distress. Visual indicators must be present to assist those with hearing impairments.
- Power Backup: Elevators must have robust power backup systems to prevent interruptions in service during power outages, crucial for residents’ mobility and safety. This is essential to ensure that no resident is left stranded between floors during a power failure.
2. Ramps and Wheelchair Accessibility
- Design Standards: Ramps must have a specific gradient to facilitate ease of use without causing strain. The surface texture of ramps must prevent slipping, even in wet conditions. All ramps must be wide enough to accommodate passing wheelchairs.
- Continuous Access: The placement of ramps must be carefully planned to ensure continuous accessibility throughout the facility, allowing residents to move freely from one area to another without encountering barriers. Transition points between different floor materials must be smooth to avoid trips.
3. Door Mechanism
- Ease of Use: Doors must be wider and, where feasible, equipped with automatic opening mechanisms to assist those who may struggle with manual doors. Additionally, thresholds must be flush with the ground to prevent tripping.
- Visibility and Safety: Doors must feature windows or peepholes at appropriate heights to ensure that residents can see who is outside before opening the door, enhancing both security and independence. Doors should also have safety locks that are easy to operate from a seated position.
4. Handrails and Grab Rails Placement
- Variability in Design: Handrails and grab rails must come in various shapes to accommodate different grips and physical conditions, ensuring usability by all residents. Materials used for these rails should be non-slip and comfortable to touch.
- Placement and Consistency: These aids must be consistently placed in all necessary areas, including beside beds, in hallways, and other common areas, to support mobility throughout the facility. Their height and positioning must be standardized based on ergonomic research to provide optimal support.
5. Safety and Security Measures
- Surveillance and Monitoring: Advanced camera systems and monitoring technology must be employed to keep a watchful eye on common areas and entry points, ensuring a secure environment while maintaining the privacy of residents. Monitoring must be non-intrusive and respect the privacy rights of all residents.
- Emergency Systems: Comprehensive emergency response systems, including alarms and direct lines to local emergency services, must be mandatory, ensuring that immediate help is available at the touch of a button. Additionally, each unit must have an easily accessible emergency alert system.
- Healthcare Integration: Facilities must be integrated with healthcare monitoring systems to track residents' health metrics, alerting staff to potential health issues before they become emergencies. These systems must allow for regular check-ups and immediate intervention if needed.
6. Communication and Engagement
- Communication Systems: Intercom systems within each unit must allow residents to communicate directly with the staff or each other, fostering a sense of community and ensuring quick responses when needed. The system should be simple to use, with large buttons and clear audio.
- Social Spaces: Designated social and communal areas must be accessible and designed to accommodate a variety of activities, crucial for encouraging interaction and combating loneliness, which is vital for mental health. These spaces should be inviting, with comfortable seating and opportunities for both indoor and outdoor activities.
7, Environmental Considerations
- Natural Light and Views: Building design must maximize the use of natural light and provide pleasant views, which have been shown to improve mood and overall health among the elderly. Large windows that allow for sunlight can significantly enhance the well-being of residents.
- Green Spaces: The inclusion of gardens and other green spaces must offer therapeutic benefits to residents, encouraging outdoor activity and interaction with nature. These areas should be easily accessible and safely navigable, with paths wide enough for wheelchairs and benches for resting.
Stakeholder Engagement and Feedback:
MahaRERA's commitment to excellence is further underscored by its engagement with stakeholders and solicitation of feedback during the development of the guidelines. By inviting input from senior citizens, their associations, and other relevant parties, MahaRERA ensures that the regulations reflect the diverse needs and preferences of the intended beneficiaries. This inclusive approach not only enhances the relevance and effectiveness of the guidelines but also fosters a sense of ownership and accountability among stakeholders.
Furthermore, the positive response received from stakeholders indicates widespread support for the initiative and underscores the importance of collaboration in addressing the needs of senior citizens. By incorporating valuable insights and suggestions from stakeholders, MahaRERA demonstrates its responsiveness to community input and its commitment to creating solutions that genuinely serve the interests of the people.
Conclusion:
MahaRERA's initiative not only aims to elevate the standards of senior living facilities but also reflects a commitment to inclusivity, accessibility, and safety in the real estate sector. By setting standards for retirement homes, MahaRERA is taking proactive steps to address the evolving needs of an ageing population and create a conducive environment for senior citizens to live comfortably and securely.
Image source- indiatoday.in









.png)