The global construction industry is experiencing a paradigm shift towards sustainability, fueled by increasing awareness of environmental challenges and the imperative to reduce carbon footprints. In this context, the demand for discarded items converted into construction materials is on the rise. This trend is driven by a multitude of factors, including the need to conserve resources, mitigate waste, and comply with stringent regulatory standards. Additionally, cost efficiency, technological advancements, and evolving design preferences contribute to the growing popularity of recycled materials in construction projects. Community-driven initiatives further bolster this demand, as social enterprises and local initiatives champion the reuse of materials to address pressing societal challenges. This collective momentum underscores a fundamental transition towards more sustainable and responsible practices within the construction sector, reshaping the industry's landscape for the better.
In regard to the growing demand, Nestled in Vadakara, North Kerala, the Toy Storey Residence by Wallmakers is being constructed. It is more than just a home; it's a pioneering example of sustainable architecture, blending environmental consciousness with artistic ingenuity. This architectural marvel redefines the boundaries of eco-friendly living by ingeniously repurposing discarded plastic toys into a vibrant and functional structure.
Have you ever stepped on a LEGO block?‘ asks Vinu Daniel, lead architect at Wallmakers. This seemingly ordinary experience sparked a deeper exploration of the ubiquitous presence of plastic, particularly in toys, and its potential for repurposing. The resulting home takes shape with a complex, latticework facade of earthen tiles which integrate over 6,200 discarded toys.
Project Information:
- Project Title: Toy Storey Residence
- Architecture Firm: Wallmakers
- Location: Vadakara, India
- Lead Architect: Vinu Daniel
- Design Team: Oshin Mariam Varughese, Dhawal Dasari, Mrityunjoy Pan, Rosh Saji - Area: 3,843 square feet
- Completion: 2024
The Inspiration Behind the Design:
Vinu Daniel, the visionary lead architect, was inspired by a common yet poignant experience: the pain of stepping on a LEGO brick. This seemingly mundane occurrence sparked a profound exploration into the ubiquitous presence of plastic waste in our lives, particularly in the realm of toys. With a deep-rooted commitment to sustainability, Daniel envisioned a home that not only addresses the pressing issue of plastic pollution but also celebrates the potential of recycled materials in architectural design.
Circular Design Philosophy:
At the heart of the Toy Storey Residence lies a circular design philosophy that challenges traditional notions of architecture. The structure embraces accessibility from all angles, eschewing the typical front-back dichotomy in favor of a more inclusive and community-oriented approach. Its whimsical verandah, supported by a fusion of discarded toys and traditional Mangalore tiles, serves as a playful testament to this departure from convention, inviting inhabitants and passersby alike to engage with the space in a novel way.
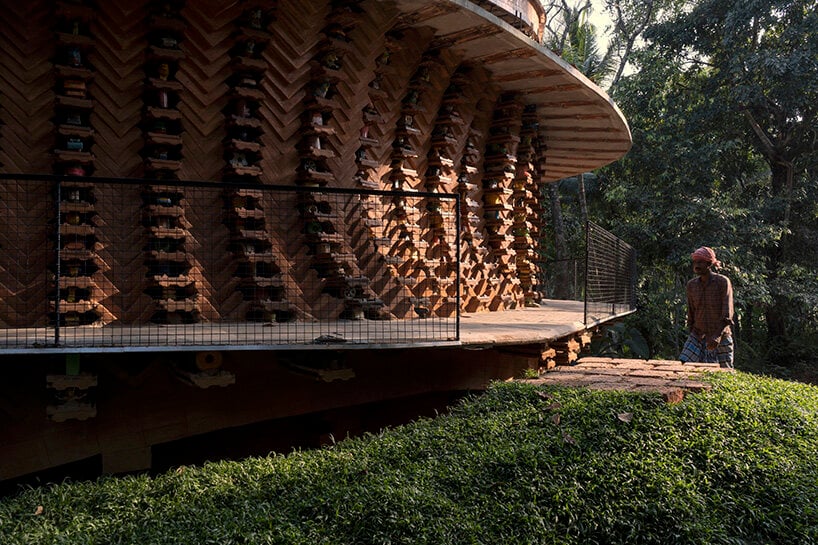
Innovative Structural Elements:
The architectural innovation of the Toy Storey Residence extends beyond its aesthetic appeal to its core structural elements. A striking cantilevered design, supported by meticulously arranged corbeled toys, not only captivates the eye but also embodies a spirit of daring creativity. The Toy Storey Residence boasts a plethora of innovative structural elements that not only enhance its aesthetic appeal but also contribute to its sustainability and functionality.
1. Cantilevered Design: One of the most striking features of the residence is its cantilevered design, which defies gravity and conventional architectural norms. Supported by meticulously arranged corbeled toys, this daring architectural feat not only captivates the eye but also symbolizes the boundless creativity and ingenuity of the design team.
2. 'House Within a House' Concept: The concept of a 'house within a house' is elegantly realized through the strategic use of translucent shoji screens inspired by Japanese design principles. These screens delineate private areas within the residence while maintaining a sense of openness and connectivity, thus striking a delicate balance between privacy and inclusivity.
3. Whimsical Verandah: The verandah, supported by a fusion of discarded toys and traditional Mangalore tiles, serves as a whimsical centerpiece of the residence. This playful architectural element not only adds visual interest but also invites inhabitants and passersby to engage with the space in a unique and interactive manner.
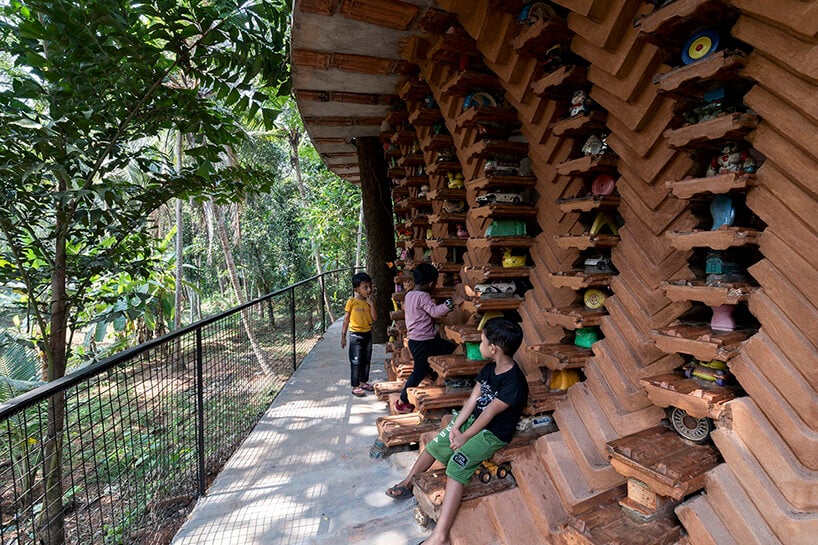
Sustainable Construction Techniques:
The Toy Storey Residence sets a new standard for eco-friendly construction through its innovative use of sustainable materials and construction techniques.Every facet of the Toy Storey Residence is imbued with a deep commitment to sustainability. It construction involves;
1. Composite Wall: The residence features an innovative composite wall constructed from compressed stabilized earth blocks (CSEBs) made from soil excavated on-site. This eco-friendly building material not only reduces the environmental impact of construction but also provides excellent insulation and thermal mass, enhancing energy efficiency.
2. Toy Jaali (Latticework): A striking exterior feature of the residence is the 'Toy Jaali,' a latticework of repurposed toys integrated into the composite wall. This unique architectural element not only adds visual interest but also promotes natural ventilation and airflow, further enhancing the thermal comfort of the interior spaces.
3. Radial Ferrocement Shell Roof: The radial ferrocement shell roof is another innovative feature that contributes to the sustainability of the residence. By reducing reinforcement requirements by 33%, this lightweight yet durable roofing system minimizes material usage and construction waste while maximizing structural efficiency.
4. Traditional Oxide Flooring Techniques: In addition to its innovative structural elements, the Toy Storey Residence incorporates traditional oxide flooring techniques, further enhancing its eco-friendliness. This time-honored flooring method not only adds aesthetic charm but also minimizes the environmental impact of construction by utilizing locally sourced materials and reducing the need for synthetic finishes.
Enhancing Community Engagement:
Beyond its architectural brilliance, the Toy Storey Residence serves as a beacon of community engagement and social cohesion. The central courtyard, a vibrant hub of activity, beckons neighbors to come together and forge meaningful connections. Children from the surrounding area, drawn by the allure of their once-beloved toys reincarnated in architectural form, frequent the residence, bridging the gap between past memories and present innovation. In doing so, the Toy Storey Residence transcends its physical boundaries to become a symbol of collective empowerment and shared responsibility.
Conclusion:
In the grand tapestry of architectural achievements, the Toy Storey Residence stands as a shining example of what happens when creativity intersects with conscience. Through its innovative use of recycled materials, its embrace of circular design principles, and its unwavering commitment to community engagement, it not only redefines the concept of sustainable living but also inspires a new generation of architects and homeowners to build a better, more inclusive future. As we step into the dawn of a more sustainable era, the Toy Storey Residence serves as a guiding light, illuminating the path towards a greener, more harmonious world.
Info source- designboom.com/architecture/

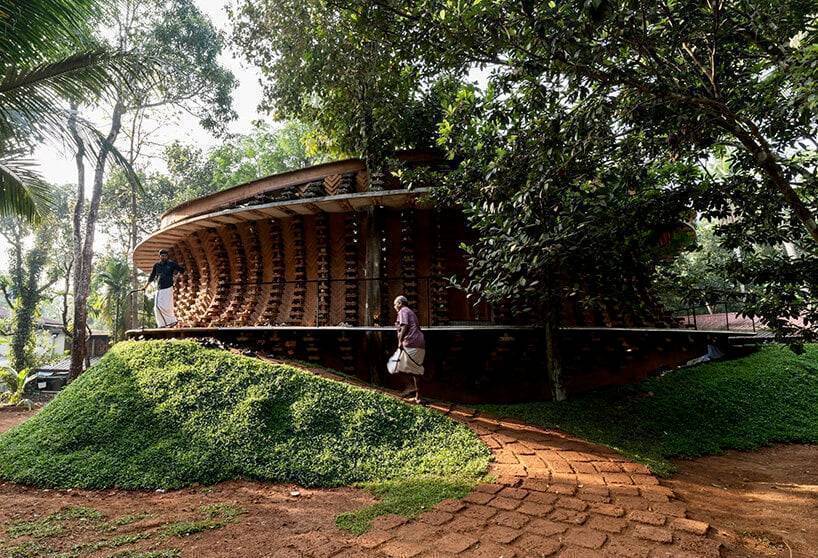
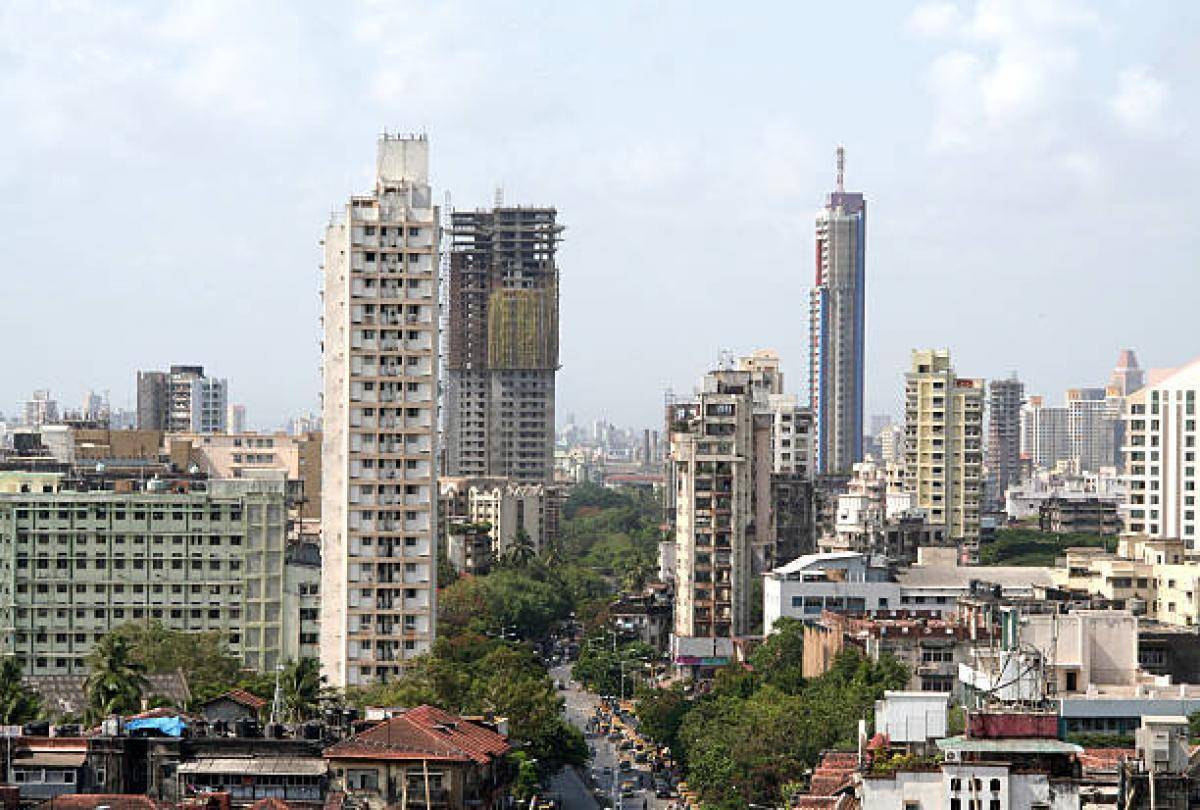
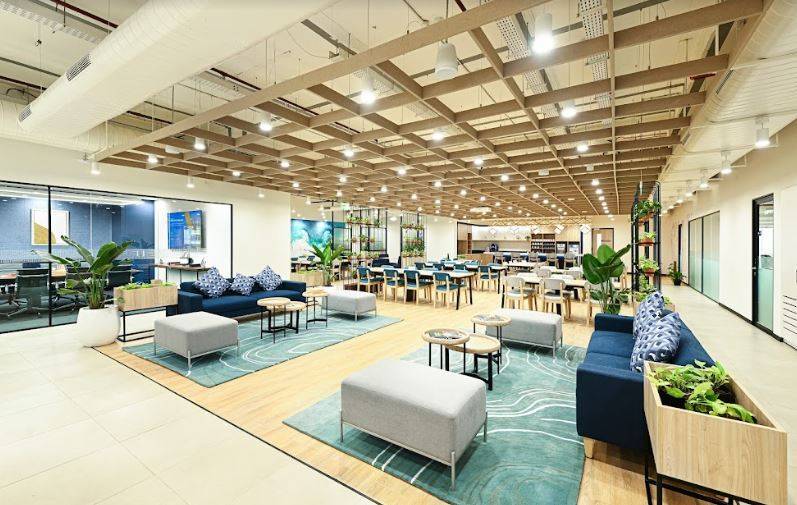



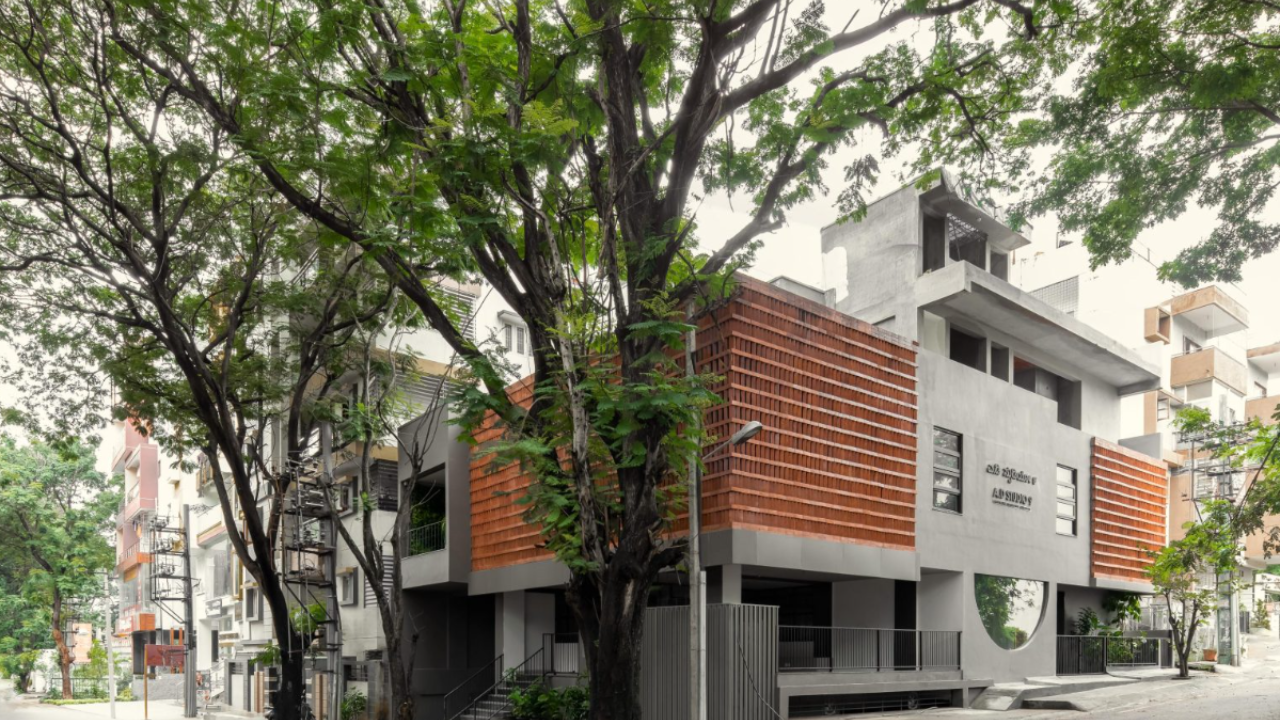

.png)