In a pioneering effort to merge formal science education with community engagement, INI Design Studio has unveiled the Aquatic Gallery in Ahmedabad’s Science City, developed by the Gujarat Council of Science City. This project stands as India’s first inland aquarium, embodying the principles of edutainment through its innovative design and immersive learning experiences. Drawing inspiration from the intricate and harmonious forms found in nature, particularly the nautilus shell, the Aquatic Gallery offers a dynamic and educational journey through the world of aquatic life.
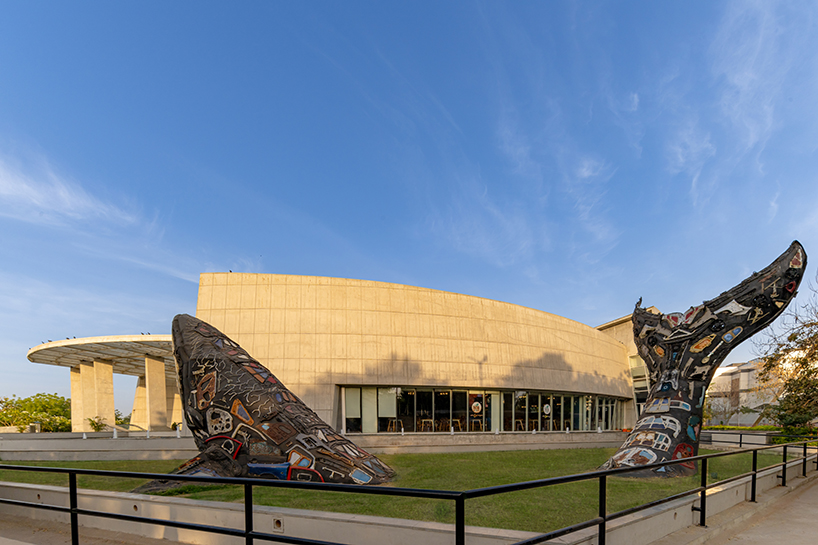
Design Philosophy and Inspiration
The architectural concept of the Aquatic Gallery is profoundly influenced by the nautilus, a marine mollusk renowned for its segmented and spiralled shell. This form symbolises the interconnectedness of science, the progressive evolution of knowledge, and the ceaseless exploration of the universe. The gallery's design unfolds in a spiralling, continuous manner, mirroring the nautilus's natural structure. This design choice facilitates an organic and seamless movement through the space, enhancing the visitor experience by creating a living, dynamic environment.
The use of the nautilus as an architectural inspiration is not merely aesthetic but also deeply philosophical. The nautilus shell, with its precise logarithmic spiral, embodies mathematical perfection and natural beauty, aligning with the gallery’s mission to harmonize scientific education with artistic expression. This natural form fosters a sense of curiosity and wonder, encouraging visitors to delve deeper into the mysteries of aquatic life.
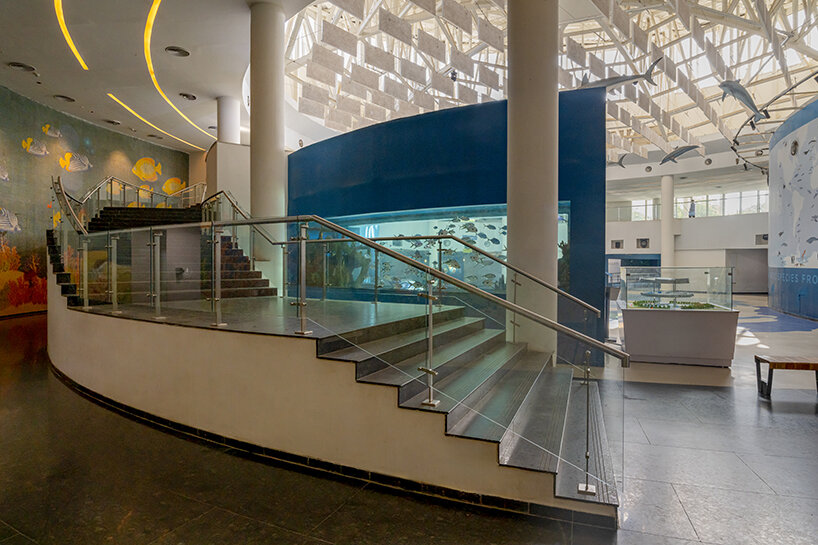
Architectural Features
Upon entering the Aquatic Gallery, visitors are greeted by a grand atrium that serves as the heart of the facility. This central space, with its 27.5-meter diameter and steel deck slab, is crowned by clerestory windows that flood the interior with natural light. The atrium's form rises at the spiral’s core, embodying the gallery’s theme of continuous growth and movement. The architecture employs a steel and glass canopy resembling a cantilevered petal, which enhances the entrance's visual appeal and welcomes visitors into the immersive world within.
The exterior design features exposed reinforced concrete (RCC) surfaces that play with light and shadow, creating dynamic visual effects that mimic natural forms such as fish gills. The use of green concrete, fly ash bricks, metal, and glass not only contributes to the aesthetic appeal but also ensures structural stability and resilience against seismic activities. These materials are chosen not only for their durability but also for their environmental benefits, reinforcing the gallery's commitment to sustainability.
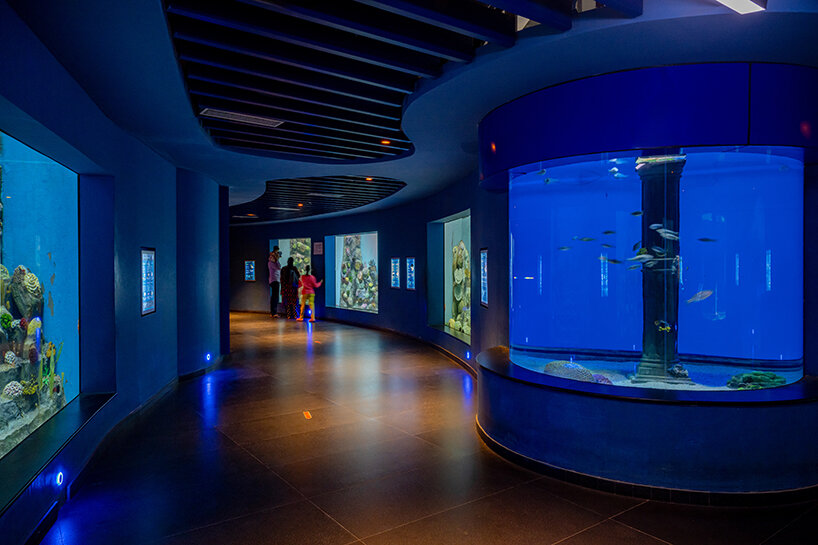
Interior and Exhibition Design
Inside the gallery, visitors embark on a choreographed journey through circular, segmented spaces that grow in size and complexity, reflecting the nautilus shell’s geometry. The exhibits are arranged in a narrative sequence that aligns with the gallery’s organic form, fostering a deep connection to aquatic life and the environment. Interactive features, advanced lighting, audiovisual technology, projections, and environmental graphics enhance the sensory experience, making learning both engaging and memorable.
The gallery showcases an impressive array of aquatic life, with 72 exhibit tanks housing 12,000 fish from 180 species. These exhibits are categorised into different zones, each highlighting unique aspects of marine biodiversity. For instance, one zone might focus on coral reefs, another on deep-sea creatures, and another on freshwater habitats. This thematic division allows for a comprehensive educational experience, covering various aspects of aquatic ecosystems.
A standout feature is the underwater viewing walkway, allowing visitors to experience marine habitats up close. This immersive tunnel provides a 360-degree view of the aquatic environment, giving visitors the sensation of walking on the ocean floor. Additionally, a monumental water-world map floor mural in the atrium serves as both an educational tool and a striking visual centrepiece, illustrating the global distribution of marine life and ecosystems.
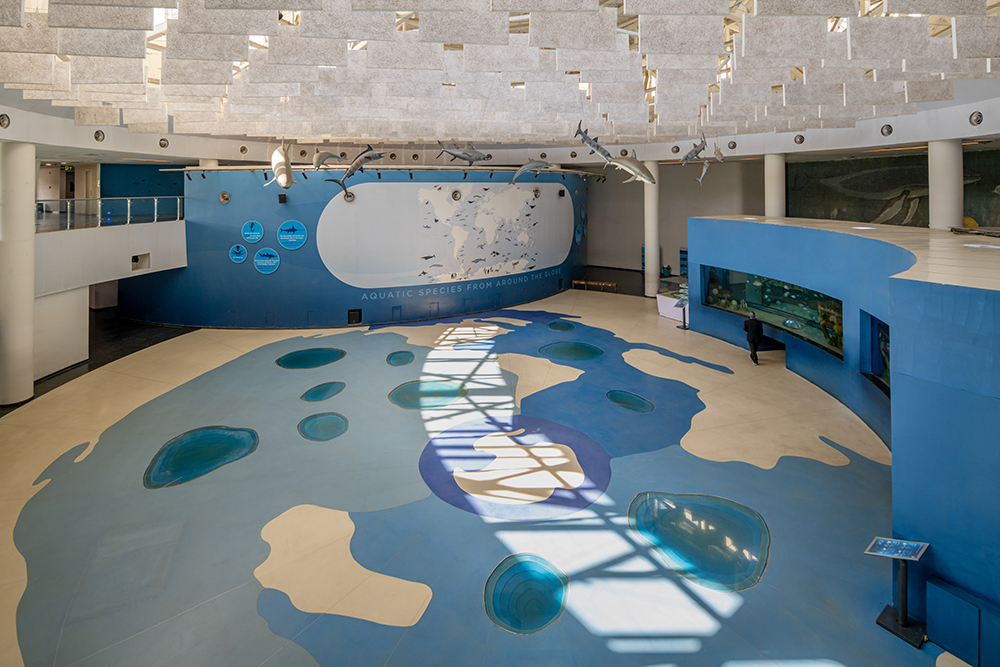
Sustainability and Innovation
The design of the Aquatic Gallery prioritises sustainability and energy efficiency. The building's taller southern side provides self-shading, reducing the need for artificial cooling. Service areas along the perimeter insulate the aquariums from direct heat, further enhancing operational efficiency. The use of high-performance, low-emissivity glazing systems minimises energy consumption, while solar rooftop panels harness renewable energy. These features collectively reduce the building's carbon footprint, making it an exemplary model of eco-friendly design.
Water conservation measures are integral to the gallery’s design. Rainwater harvesting, wastewater reuse, and efficient plumbing fixtures underscore the commitment to sustainability. The centralised Chilled Water Energy Efficient System significantly reduces cooling needs, saving approximately 90 tons of cooling energy. The building's automation systems, including RS-485 equipped metres compatible with Integrated Building Management Systems (IBMS), ensure optimal energy management. These technologies enable real-time monitoring and control of energy use, further enhancing the building's sustainability.
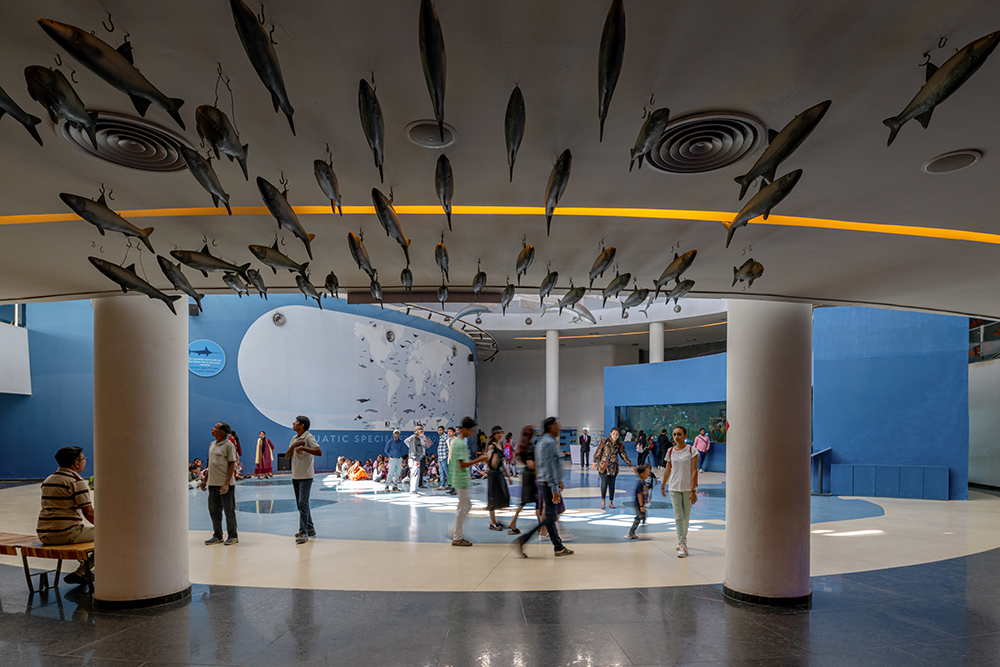
Educational Impact and Community Engagement
The Aquatic Gallery aims to foster a scientific temper within the community by providing a state-of-the-art facility that bridges formal education and public engagement. Attracting over 1 million visitors annually, it serves as a hub for learning and exploration, making science accessible and exciting for people of all ages. The project underscores the importance of environmental consciousness and the role of innovative design in promoting sustainable living.
The gallery’s educational programs are designed to cater to a wide audience, from school children to adults. Interactive workshops, guided tours, and hands-on activities enable visitors to engage with scientific concepts in a practical and enjoyable manner. Special programs for school groups provide opportunities for students to conduct experiments and participate in educational games, reinforcing classroom learning through real-world applications.
Moreover, the gallery hosts various events and exhibitions throughout the year, focusing on different aspects of marine science and environmental conservation. These events aim to raise awareness about pressing issues such as ocean pollution, climate change, and marine biodiversity loss. By educating the public about these challenges, the gallery hopes to inspire action and foster a sense of responsibility towards the environment.
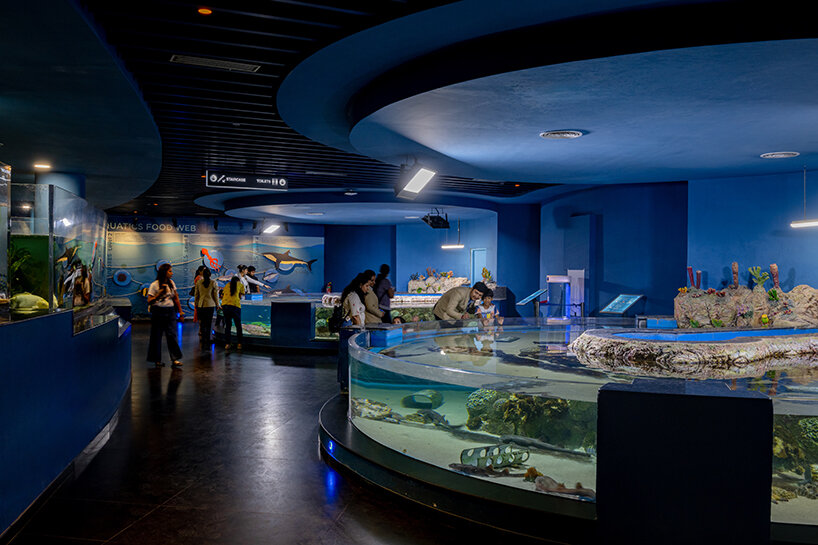
Conclusion
The Aquatic Gallery in Ahmedabad's Science City stands as a testament to the power of innovative design in creating educational and immersive experiences. By drawing inspiration from the nautilus shell, INI Design Studio has crafted a space that not only captivates visitors but also instils a deeper understanding and appreciation of aquatic life and environmental sustainability. This pioneering project sets a new standard for edutainment in India, promising to inspire and educate future generations through its unique blend of architecture, science, and community engagement.
As the Aquatic Gallery continues to attract visitors and expand its educational programs, it will undoubtedly play a crucial role in fostering a deeper appreciation for marine life and environmental stewardship. Its innovative design and commitment to sustainability serve as a model for future projects, demonstrating how architecture can be harnessed to create meaningful and impactful educational experiences. Through its inspiring design and educational initiatives, the Aquatic Gallery is poised to make a lasting impact on the community, nurturing a new generation of environmentally conscious citizens.
Image sources- designboom.com, inidesignstudio.com

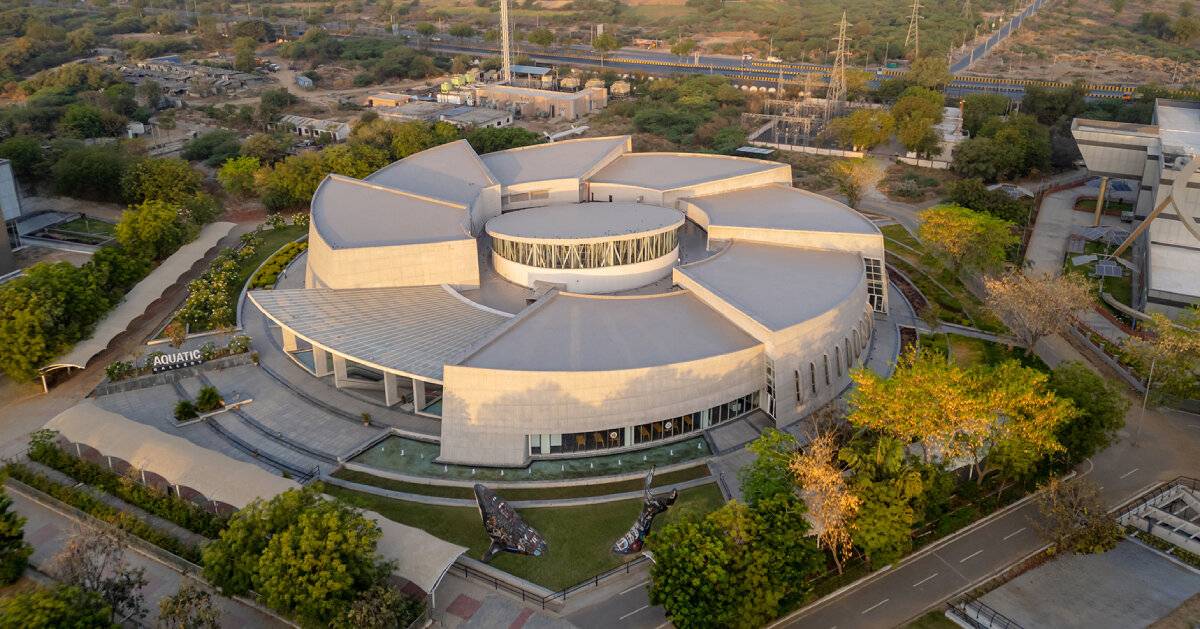

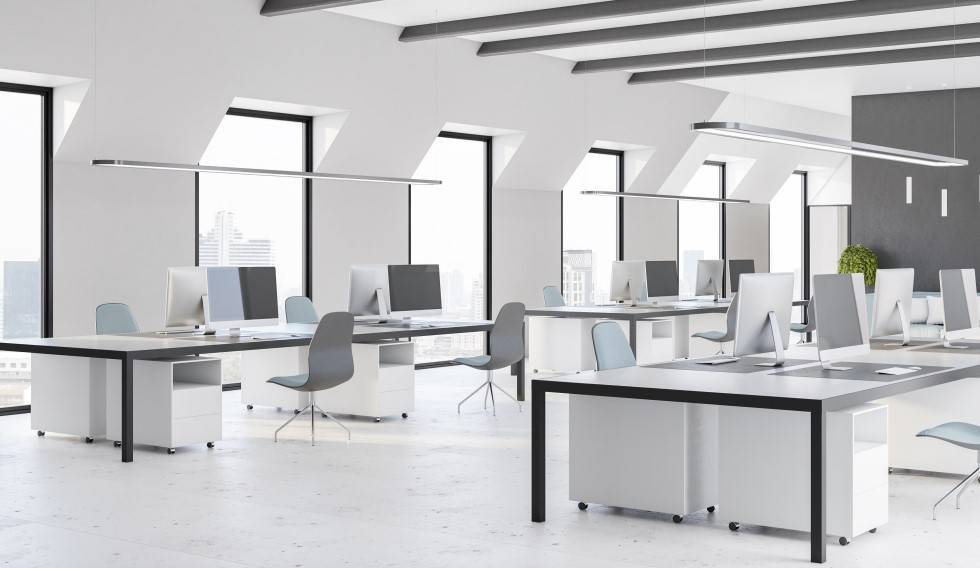



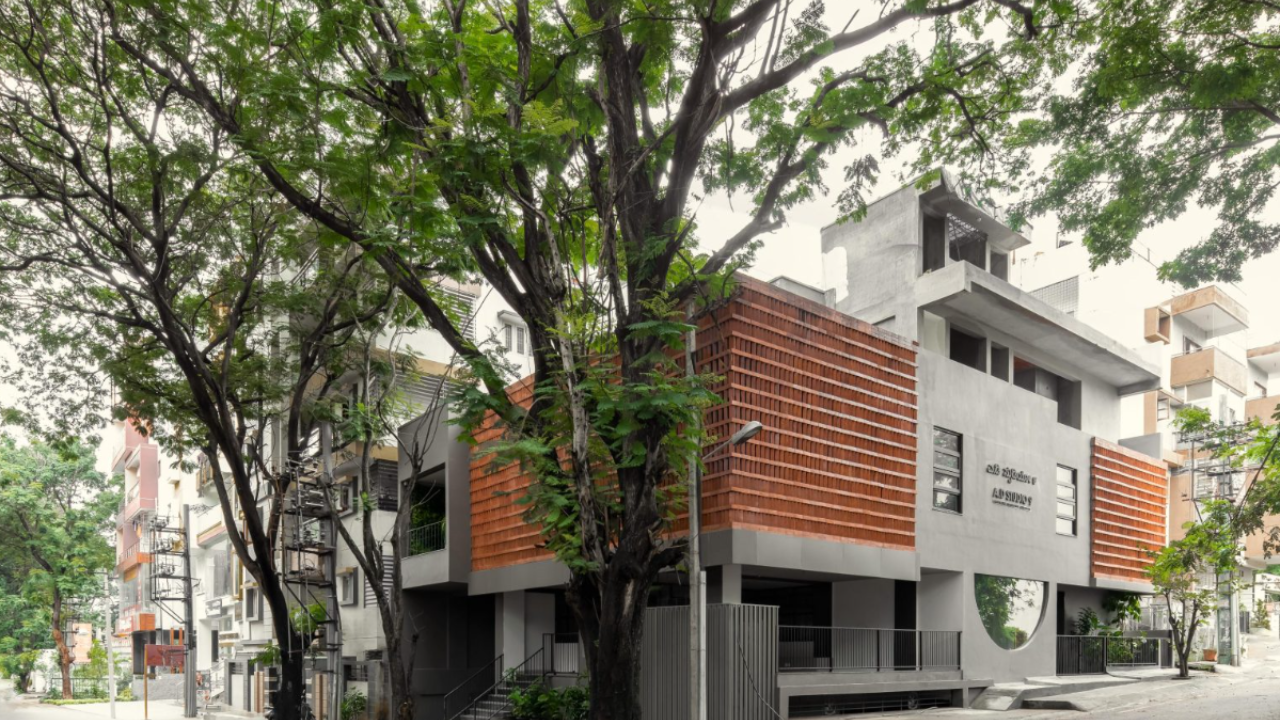

.png)