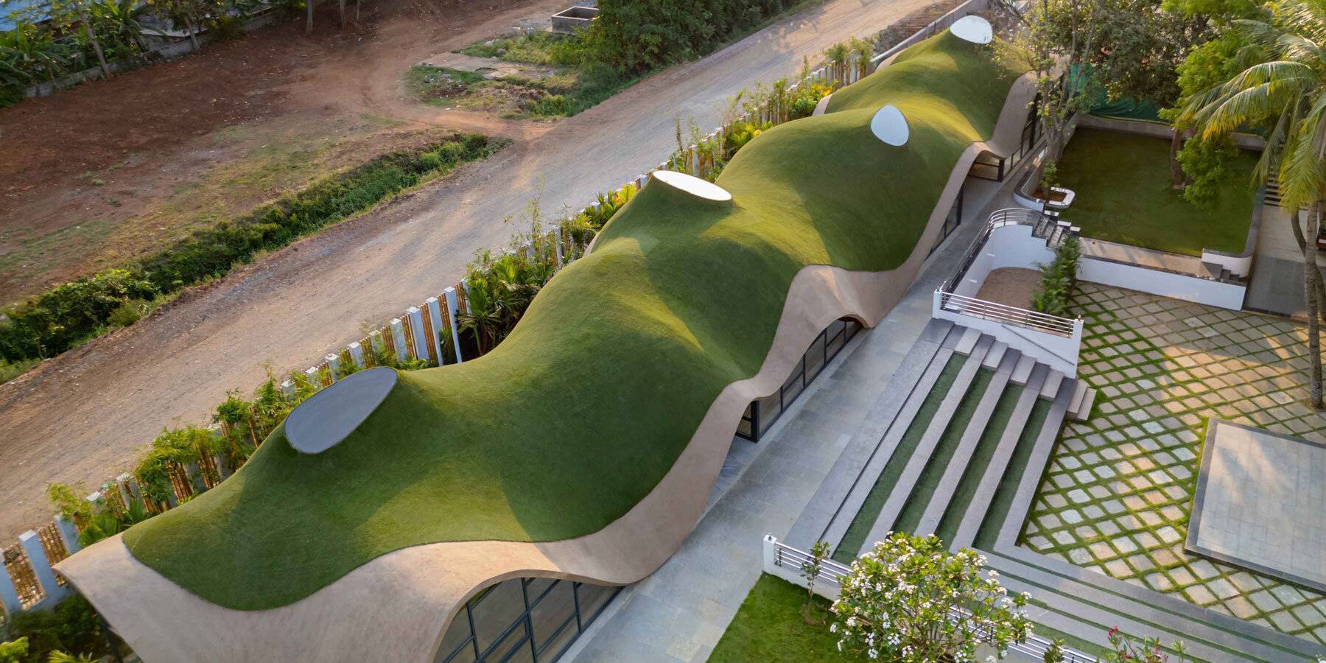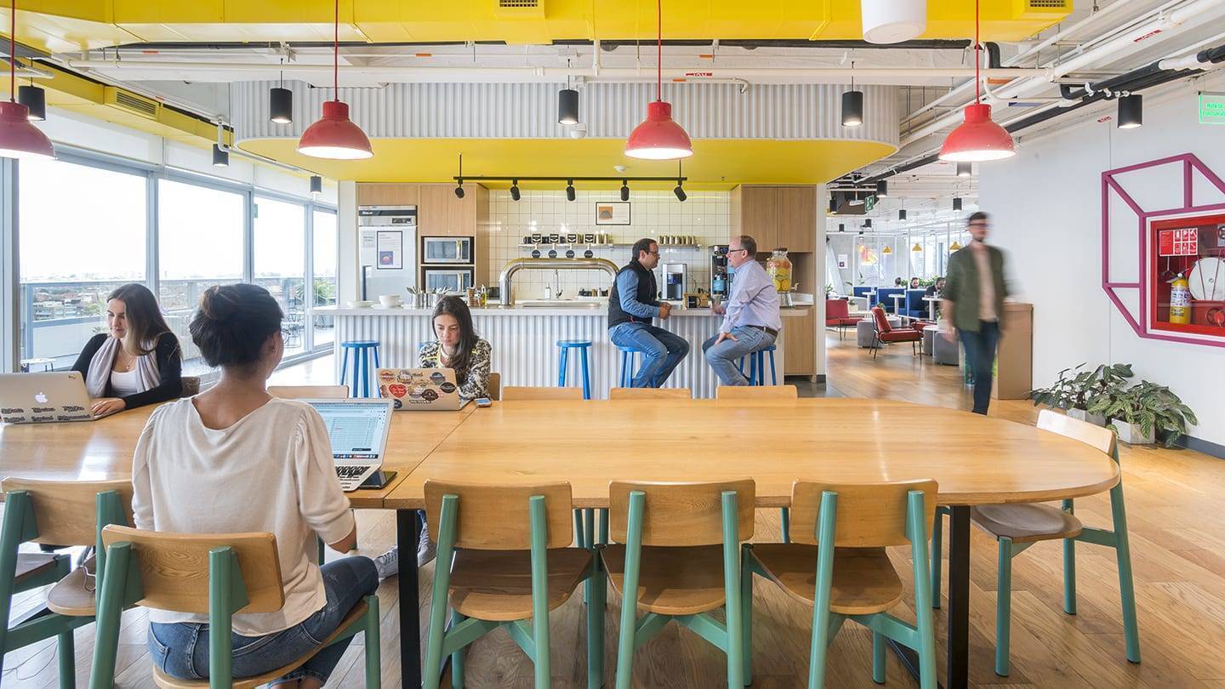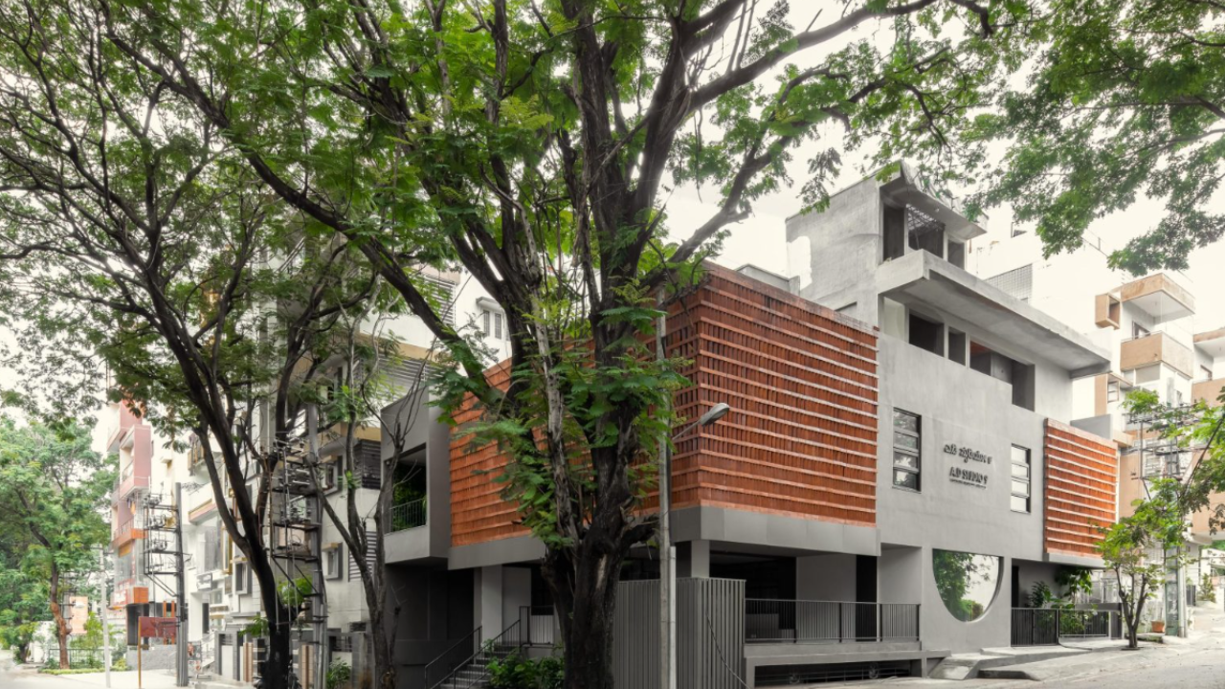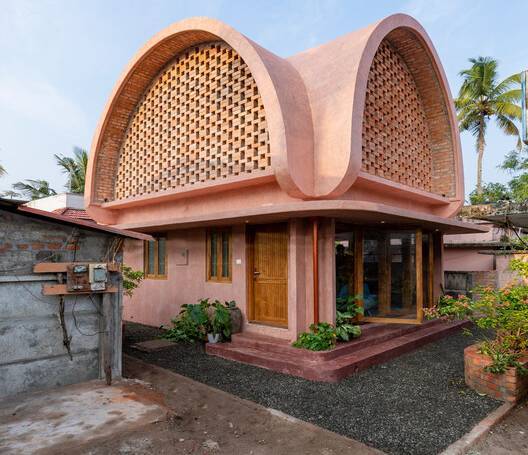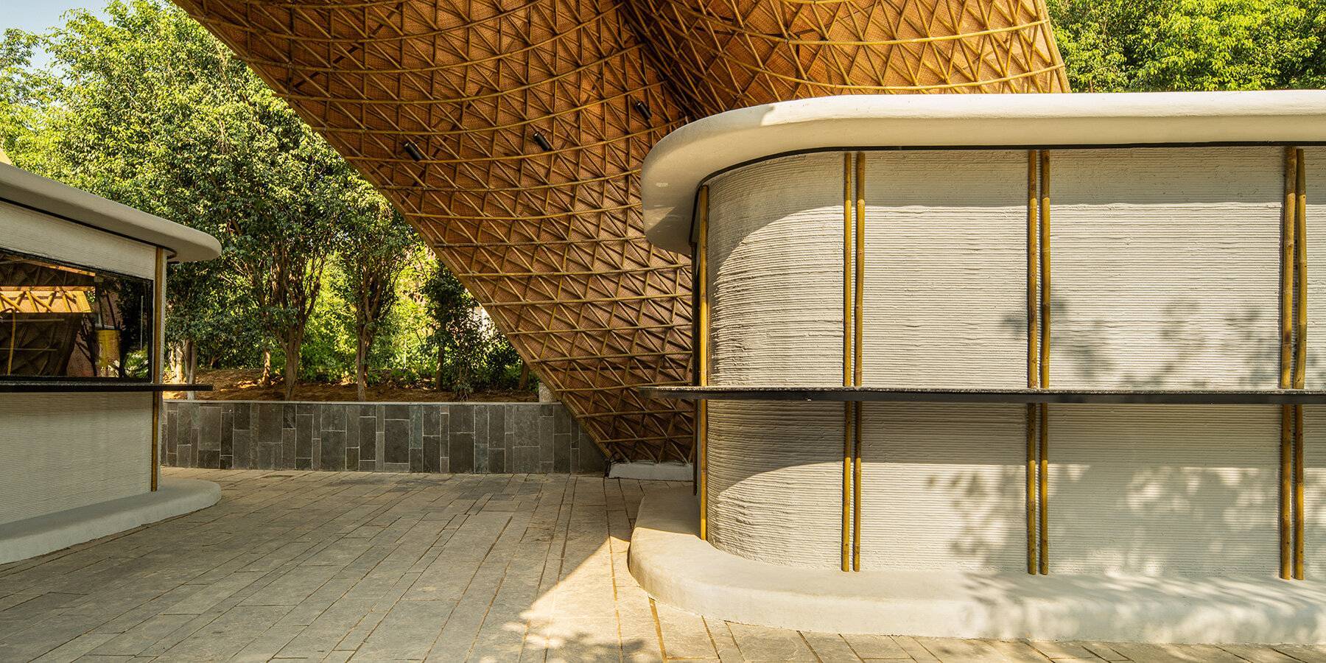The Cocoon, a pre-primary extension of Bloomingdale International School, is streamlining educational architecture. Designed by andblack design studio, the building integrates natural elements with contemporary architecture to create a space that promotes creativity, exploration, and play. By breaking away from traditional designs, the project aims to provide a dynamic learning environment that enhances the early educational experience.
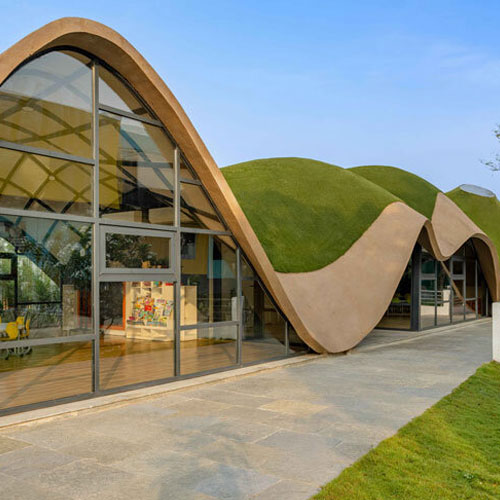
Embracing Natural Topography
The Cocoon school is not just a building; it is a part of the landscape. The site, situated in a region characterized by its natural topography, inspired the architects to design a structure that complements rather than competes with the environment. A sunken courtyard, following the land's natural contour, separates the new extension from the main school building. This sunken space, which ascends towards the new extension like a hill, serves multiple functions. It is a versatile playground, a natural amphitheater, and even a classroom when necessary, all the while blurring the boundaries between the built form and the surrounding landscape.
This integration of the school with its environment fosters a unique interaction between the children, the building, and nature. The fluid movement between the indoor and outdoor spaces allows for an immersive learning experience that encourages free play, exploration, and creative thinking. Rather than relying on conventional classroom boxes, the design adopts a more fluid approach, with interconnected spaces that invite interaction and movement. The inclusion of full-height glass panels and skylights ensures that natural light fills the interiors, further blurring the lines between the inside and the outside, and enhancing the connection to the environment.
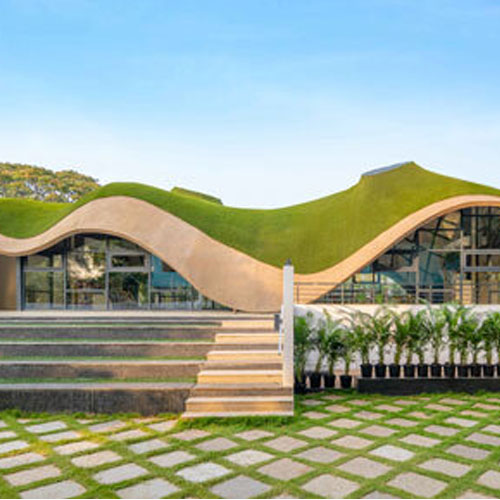
The Undulating Green Roof: A Nod to Nature
A standout feature of the Cocoon school is its undulating green roof, which mimics the natural forms of hills and waves. The architects at andblack envisioned the building as more than just a structure; they wanted it to be a part of the landscape itself. As they put it, "The building, instead of being a part of the landscape, should be a form of the landscape in itself." This undulating roof, covered in lush turf, creates a cocoon-like environment for the children. Its fluid form and green surface visually tie the building to the natural surroundings, making it seem as though the school is a natural extension of the hillside rather than an intrusion on it.
The design of the roof was conceptualized using computational tools to ensure that its curvature would be both aesthetically pleasing and structurally sound. The roof rests on a structural frame that is devoid of internal supports or partitions, creating an unobstructed space below. This open design not only enhances the visual appeal but also allows for flexible use of the interiors. The simplicity of the design is reflected in the minimalist material palette used for the building. Exposed structural elements and prefabricated components lend an element of honesty to the structure, showcasing the building’s framework and its functional simplicity.
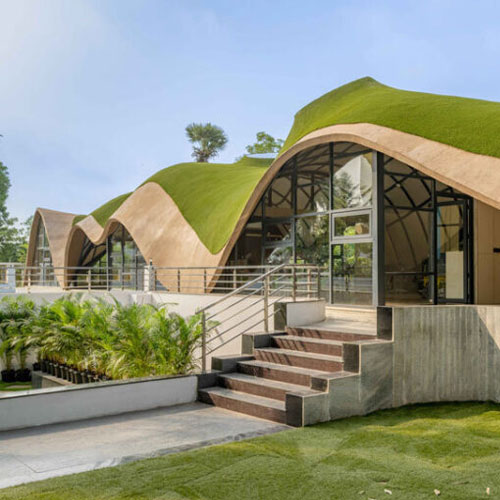
Structural Innovation and Prefabrication
The design of the Cocoon school exemplifies a marriage between aesthetic appeal and structural innovation. The roof's curvature, achieved through the use of prefabricated metal sections, was meticulously calculated and assembled on-site. The prefabricated sections, directed along the X and Y axes, allowed the architects to achieve the precise curvature necessary for the roof’s fluid form. By varying the heights of these sections at specific junctions, the required undulating effect was successfully attained.
The external skin of the building was constructed using ferrocement, integrated with prefabricated metal circular hollow sections. This combination provided the structure with the necessary tensile strength while keeping the weight of the building minimal. The prefabrication process not only ensured cost-effective and efficient construction but also reduced the time needed for assembly. The use of these materials allowed the architects to push the boundaries of what was possible, creating a roof that is both visually dynamic and structurally sound.
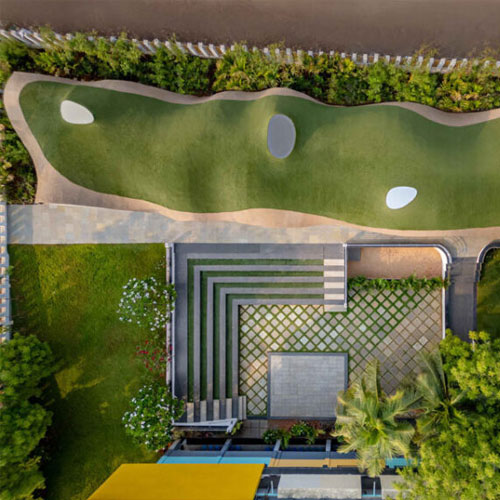
Inside the Cocoon: A Flexible Learning Environment
Inside, the exposed structural elements of the ceiling create a stark contrast with the green roof above, giving the space a unique and stimulating atmosphere. The interior design of the Cocoon school is focused on creating a flexible learning environment. The classrooms are interconnected, with no rigid walls dividing them. This fluidity allows the children to move freely between spaces, encouraging social interaction and collaboration. The design does away with the traditional model of isolated classrooms, instead offering a series of interconnected spaces that foster a sense of community and cooperation.
The natural light that filters through the skylights enhances the fluidity of the design, casting changing shadows throughout the day. This interplay of light and shadow adds an element of dynamism to the learning environment, ensuring that the space never feels static. It creates an atmosphere where children can engage with their surroundings in a variety of ways, all the while being inspired by the changing light conditions and the ever-present connection to the outside world.
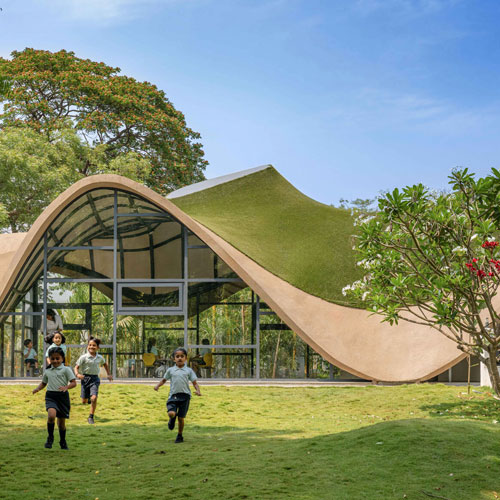
A Playful and Creative Environment
The Cocoon school, in essence, is designed to encourage children to explore, play, and learn in a space that feels as natural as it is educational. The undulating roof, sunken courtyard, and interconnected classrooms all contribute to an environment that is both stimulating and comfortable. The use of natural elements such as the turf-covered roof and the abundant natural light ensures that the children are constantly reminded of the world outside, while the fluidity of the design fosters a sense of freedom and creativity.
This innovative approach to educational architecture does more than just provide a functional space; it challenges the way we think about the role of the built environment in shaping the educational experience. By blending nature with architecture, Cocoon offers a glimpse into the future of educational spaces, ones that are as engaging and interactive as they are functional.
The Cocoon Pre-Primary School in Vijayawada represents a forward-thinking approach to educational architecture, where design and nature come together to create a dynamic, inspiring environment for learning. Through its undulating green roof, interconnected classrooms, and seamless integration with the natural landscape, the school redefines what a learning space can be.

