In the serene town of Nipani, India, the KLE Sanskruti Pre-primary School, designed by Shreyas Patil Architects, stands as a remarkable example of innovative school architecture. This building, with its playful and educational design, is reshaping how educational environments are perceived and utilized.
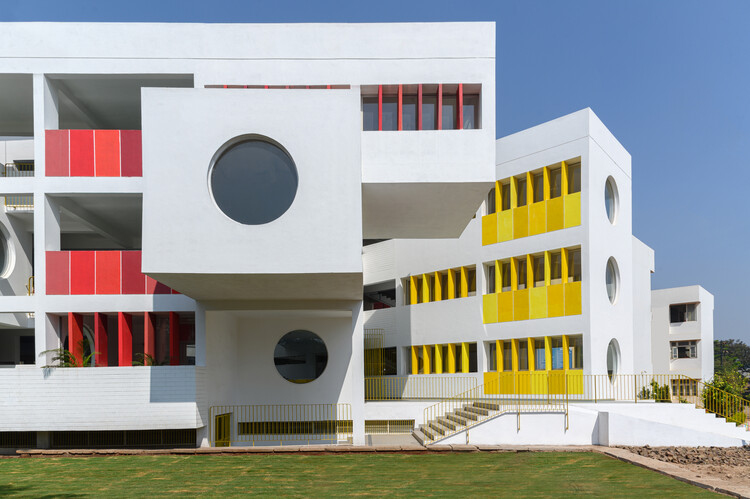
Concept and Design Inspiration
Shreyas Patil Architects envisioned the school as a "toy house," which directly influences its fundamental design. The structure embodies simplicity and playfulness with its basic shapes and vibrant colors. This approach not only appeals visually but also engages young minds, promoting learning through environmental stimuli.
The concept of the school as a "toy house" suggests that the architects aimed to create a space that resembles a playful and engaging environment, similar to that of a child's toy. This concept informed every aspect of the design, from the overall form of the building to the choice of colors and materials. By incorporating elements that evoke a sense of playfulness and imagination, the architects aimed to create a space that stimulates curiosity and creativity in young learners.
The building's design features include projected cantilevers and recessed windows that add depth and complexity to the simple geometrical forms of the structure. The architects chose a lively color palette with shades of white, cheddar, and deep cyan that adorn the facade, making the school a visually stimulating environment for children.
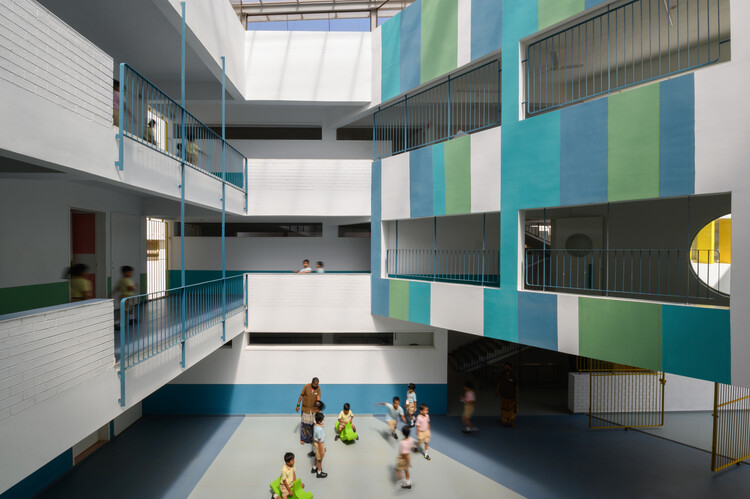
Climate-Responsive Features
One of the core aspects of the design is its response to the local climate of Nipani. The school utilizes north-facing lighting, which maximizes natural light while minimizing heat, and promotes cross ventilation to keep the interiors cool and comfortable. These features are critical in maintaining an energy-efficient building that remains conducive to learning.
Nipani experiences a specific climate characterized by high temperatures and humidity levels. In response to these environmental factors, the architects incorporated features such as north-facing lighting and cross ventilation to ensure a comfortable indoor environment for students and teachers. By maximizing natural light and airflow, the school reduces its reliance on artificial lighting and air conditioning, thereby lowering energy consumption and operating costs.
Interior Spaces Designed for Learning and Play
Inside, the classrooms are designed to be welcoming and stimulating. The dual-colored walls and the sunlight filtering through creatively shaped windows create a dynamic learning environment. Each classroom and play area is designed with the children’s educational needs in mind, equipped with interactive elements that encourage learning through play and exploration.
The interior spaces of the school are carefully designed to support the educational and developmental needs of young children. The use of dual-colored walls and creatively shaped windows not only enhances the aesthetic appeal of the classrooms but also serves functional purposes. By allowing natural light to filter in and creating visually interesting spaces, the design fosters a positive learning environment that promotes engagement and curiosity.
The school’s efficient layout includes multiple entrances, with the principal’s office placed centrally to oversee the entire school. This strategic placement enhances the security and operational efficiency of the school.
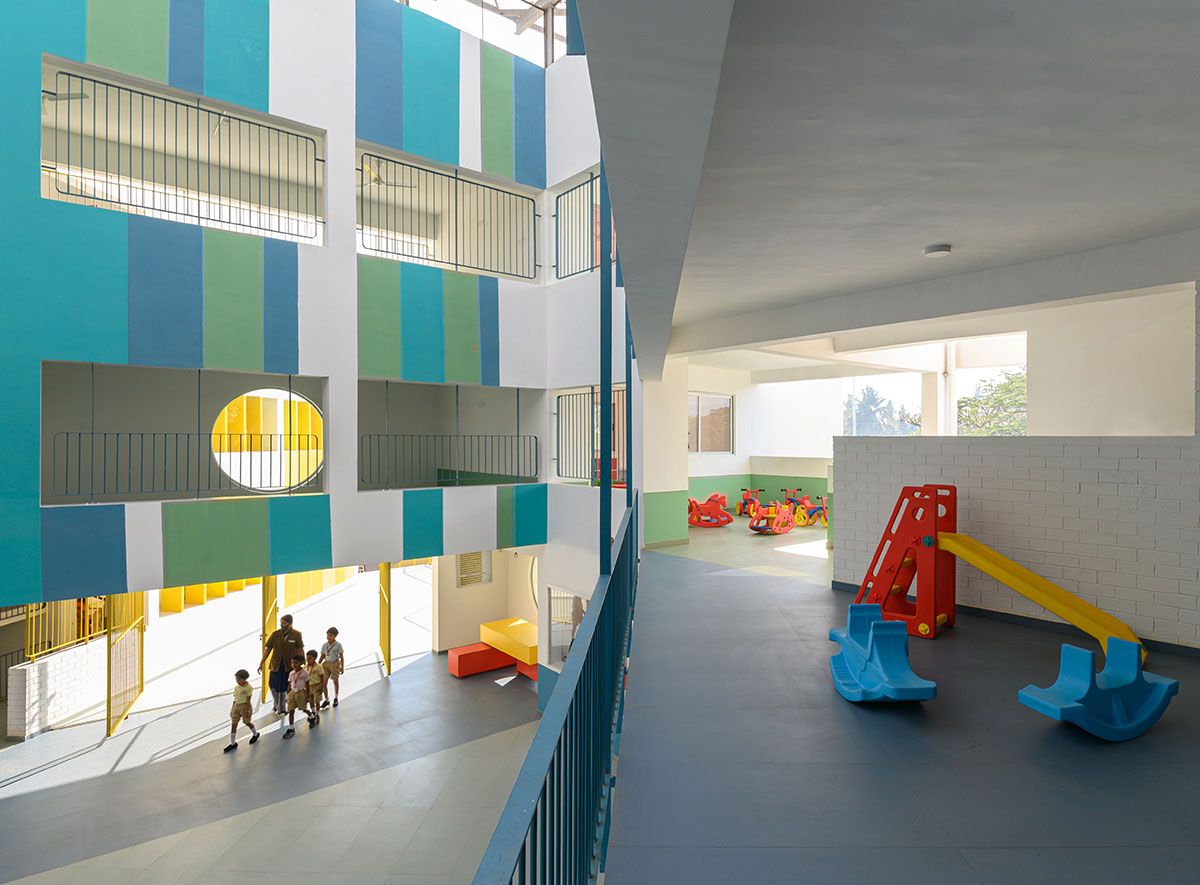
Play Areas and Outdoor Interaction
The importance of play in a child's development is heavily emphasized in the design of Sanskruti School. Each floor features play areas that are equipped with safe, engaging, and educational toys and structures. Additionally, the school includes outdoor learning spots like shaded garden courts, which allow children to connect with nature and learn in an open, natural setting.
Play is an essential aspect of childhood development, and the design of Sanskruti School reflects this understanding. The inclusion of dedicated play areas equipped with a variety of toys and structures encourages physical activity, creativity, and social interaction among students. Furthermore, the presence of outdoor learning spots like shaded garden courts
provides opportunities for children to explore and engage with nature, fostering a deeper connection to the environment and promoting holistic development.
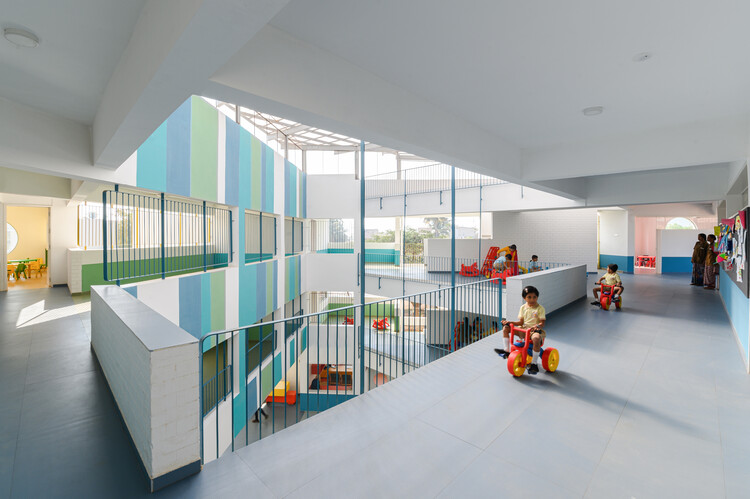
Child-Friendly Architectural Details
Every detail in the school’s design is tailored to meet the needs of its young users. This includes safety features like triangular-edged handrails that are easy for small hands to grip and low staircase risers suited for little legs. Such thoughtful details ensure the school is not only a place of learning but also a safe environment for children to explore and grow.
The architects paid careful attention to the specific needs and abilities of young children when designing the school. Details such as triangular-edged handrails and low staircase risers are designed to enhance safety and accessibility for students, ensuring that the school environment is conducive to learning and exploration. By considering the unique needs of its users, the design creates a supportive and inclusive space where children can thrive and grow.
Impact and Significance
Shreyas Patil Architects' design for KLE Sanskruti Pre-primary School is more than just a building; it's a learning environment that inspires and facilitates education through its architecture. The school's innovative design incorporates elements that stimulate both mental and physical activity, making it a model for future educational institutions.
The innovative design of KLE Sanskruti Pre-primary School has the potential to influence the future of educational architecture. By demonstrating how thoughtful design can enhance the learning environment and support the holistic development of children, the school sets a new standard for educational facilities. Its success serves as a testament to the power of architecture in shaping educational experiences and inspiring future generations of learners.
The school's architecture proves that thoughtful design can greatly influence learning outcomes. The playful shapes, attention to climatic conditions, and interactive environments all contribute to a school that nurtures the growth and development of its students. This project illustrates how architecture can be deeply intertwined with educational philosophy, providing spaces that are both fun and functional.
Conclusion
The KLE Sanskruti Pre-primary School in Nipani is a prime example of how innovative architectural design can transform educational spaces. Shreyas Patil Architects have created a school that not only meets the practical needs of daily schooling but also plays a crucial role in the cognitive, social, and emotional development of children. It stands as a testament to the power of architecture in shaping young minds and is sure to inspire similar approaches in school design globally.

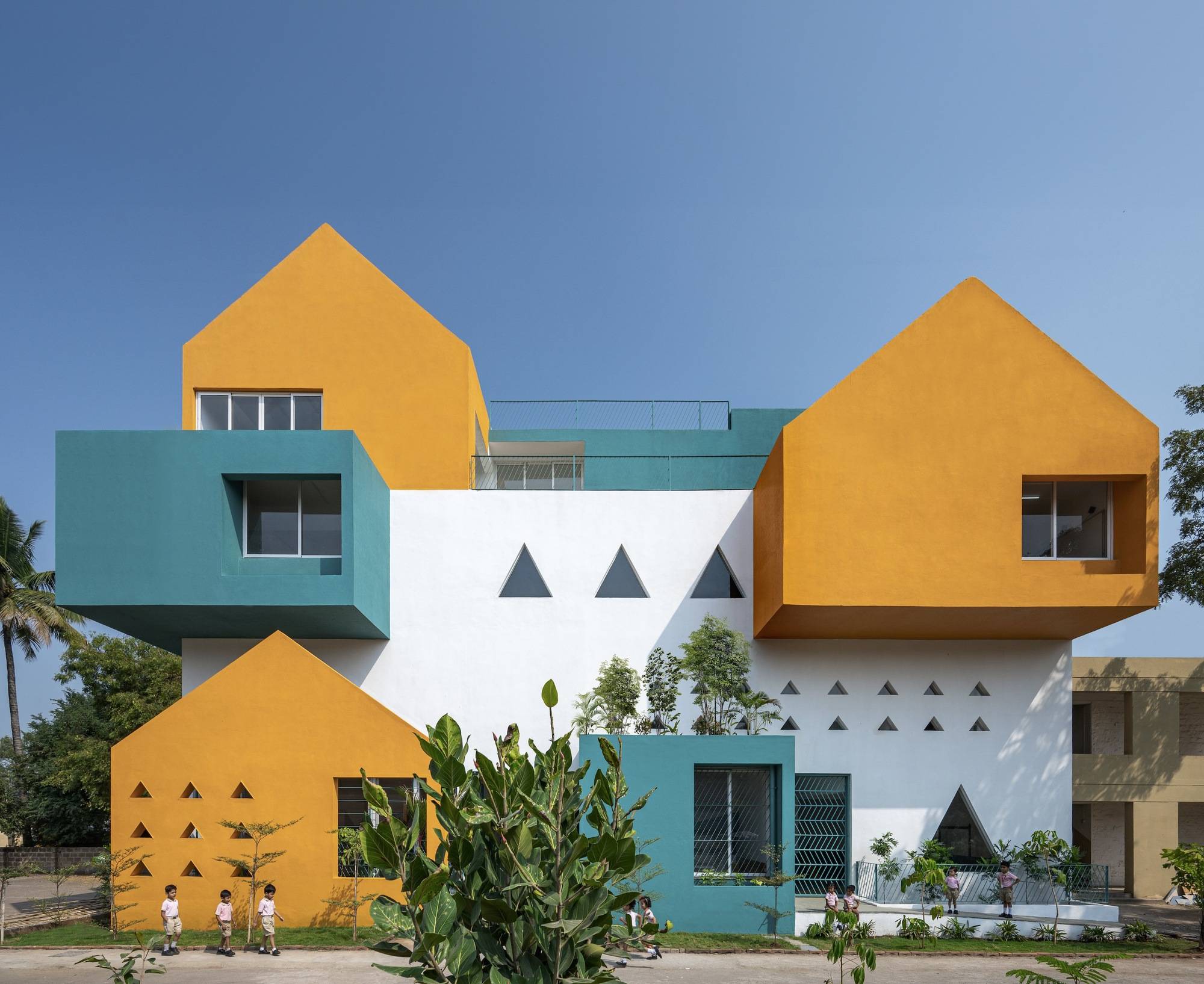
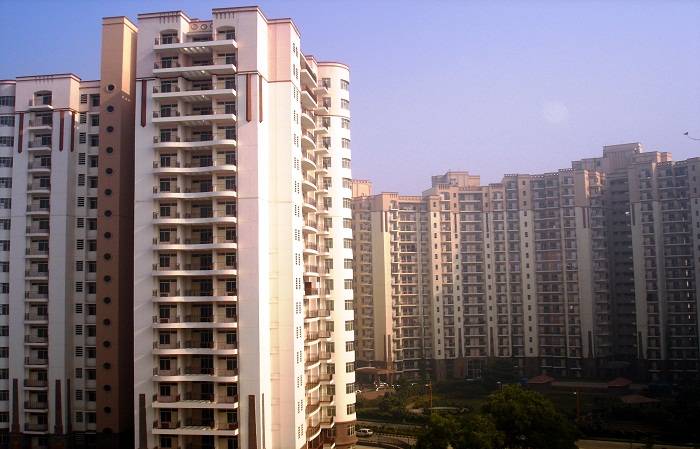
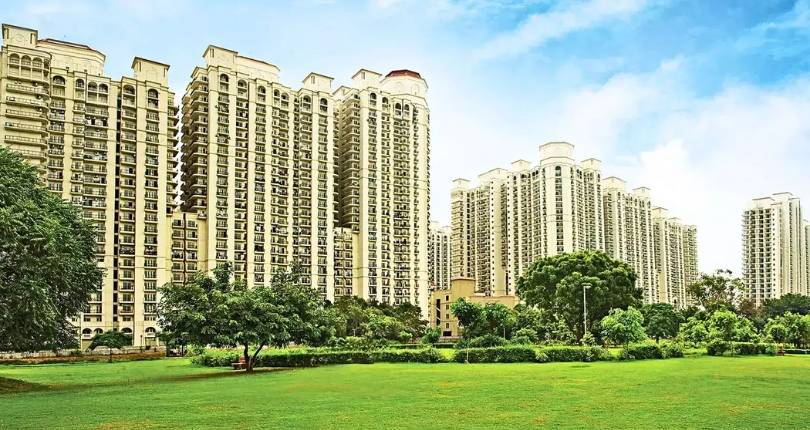



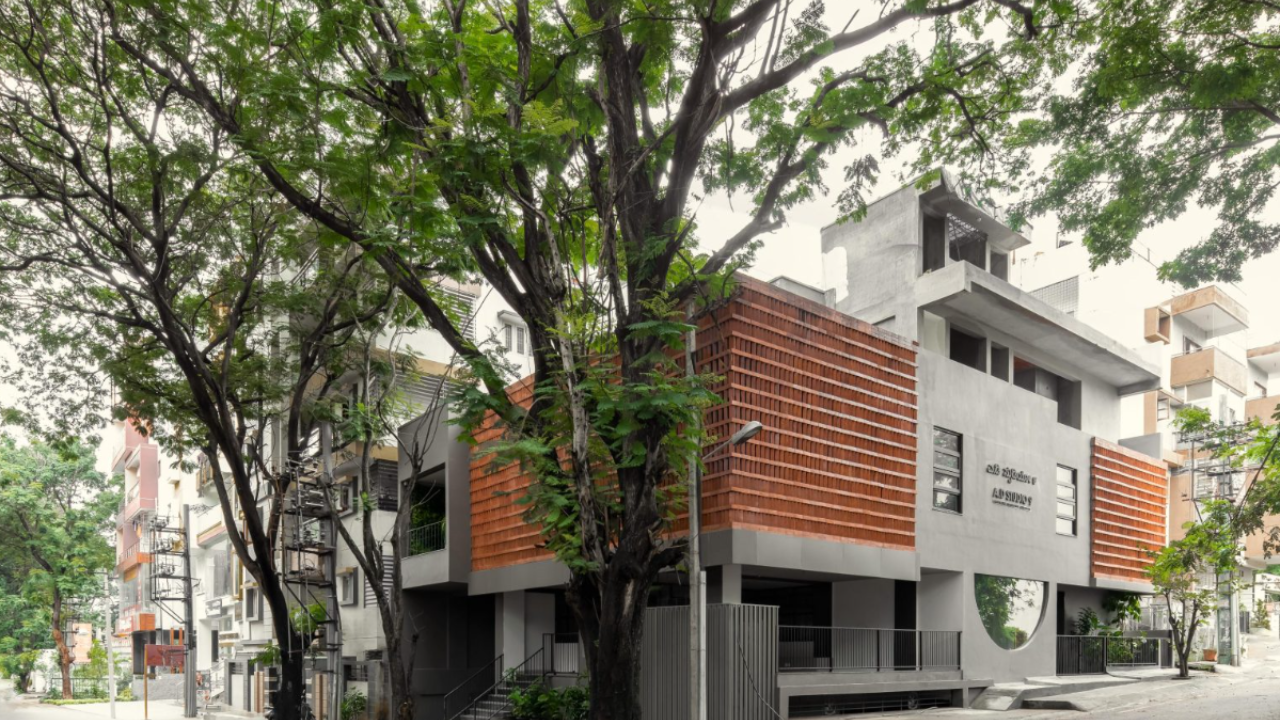

.png)