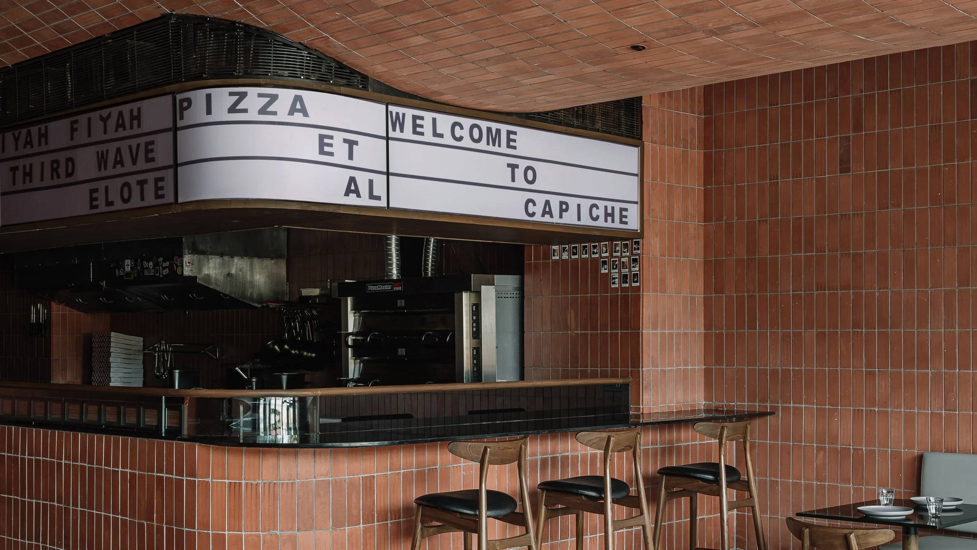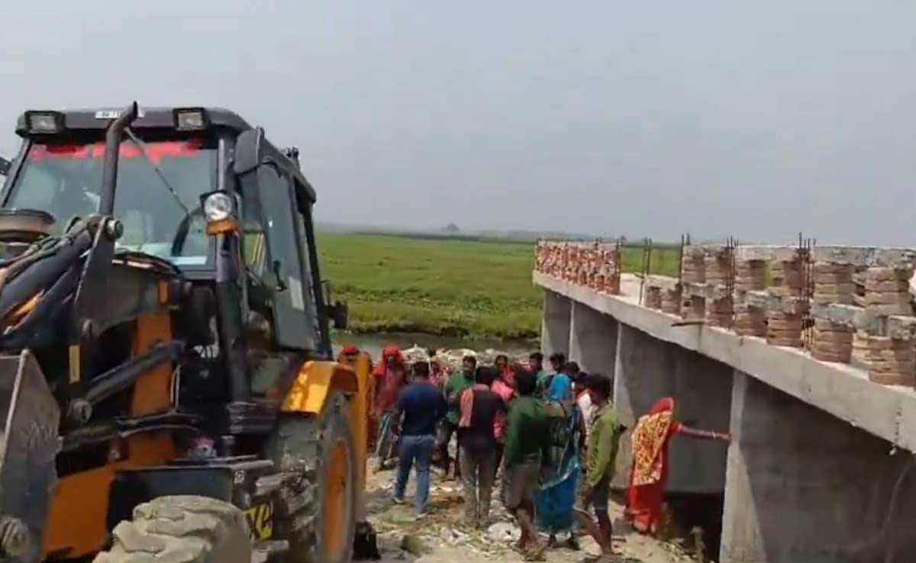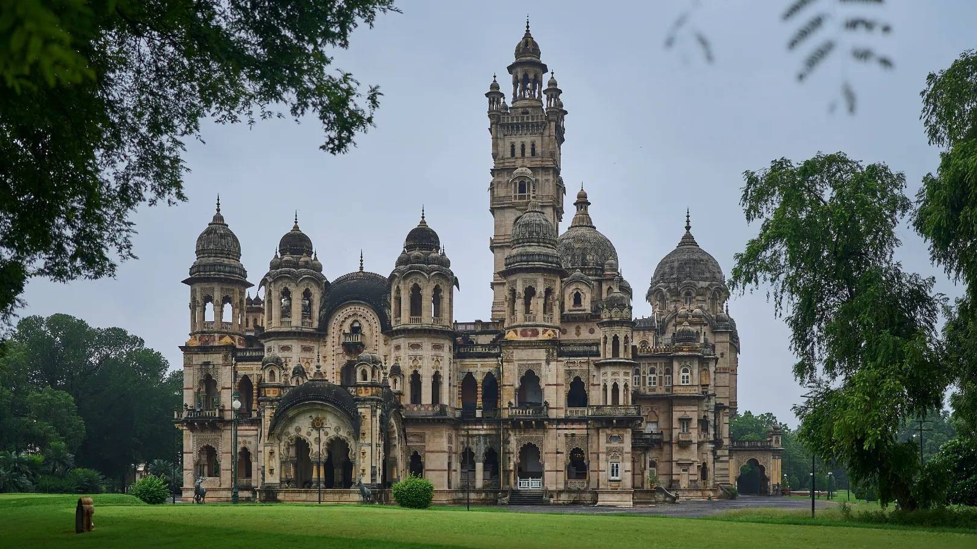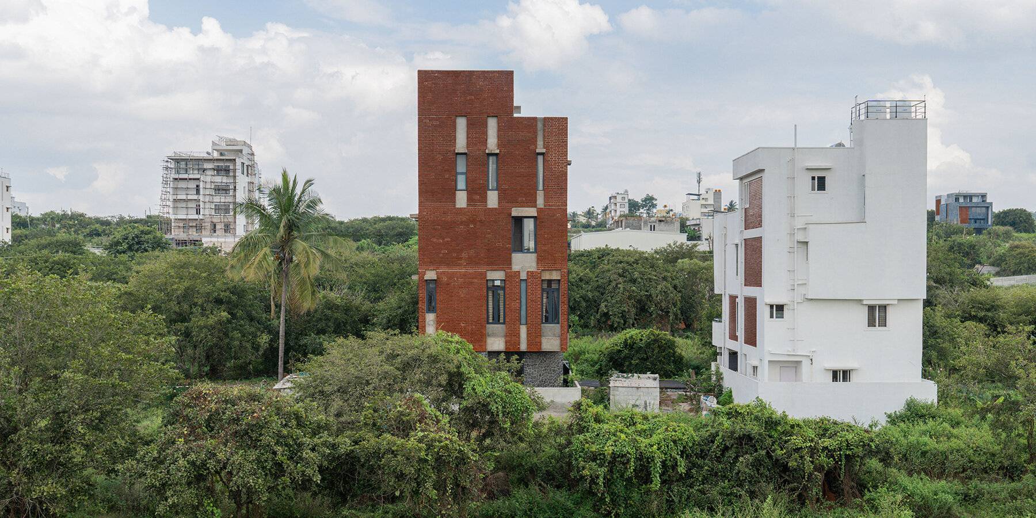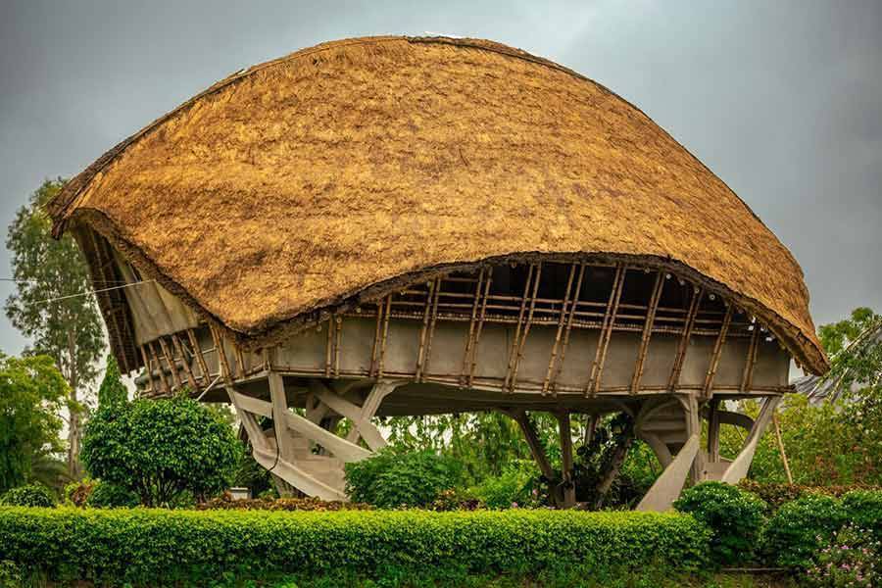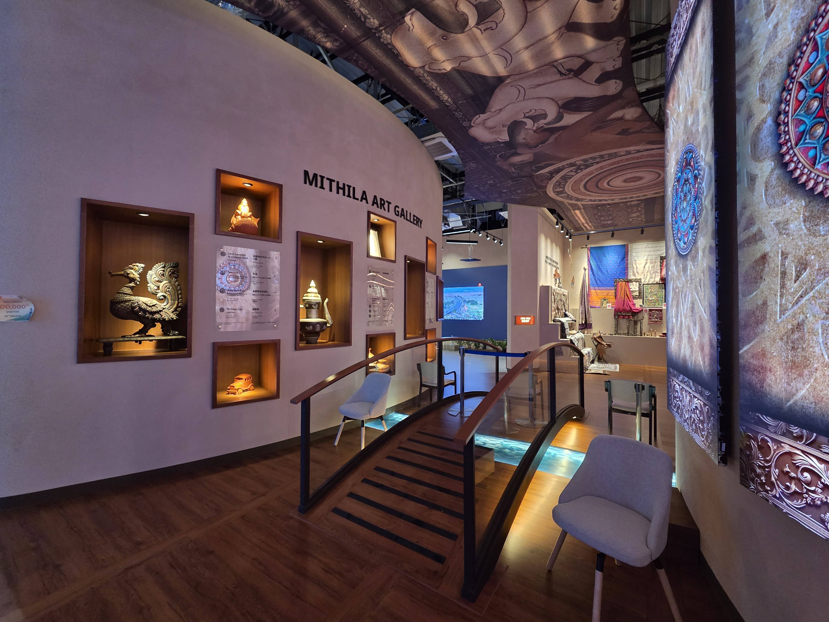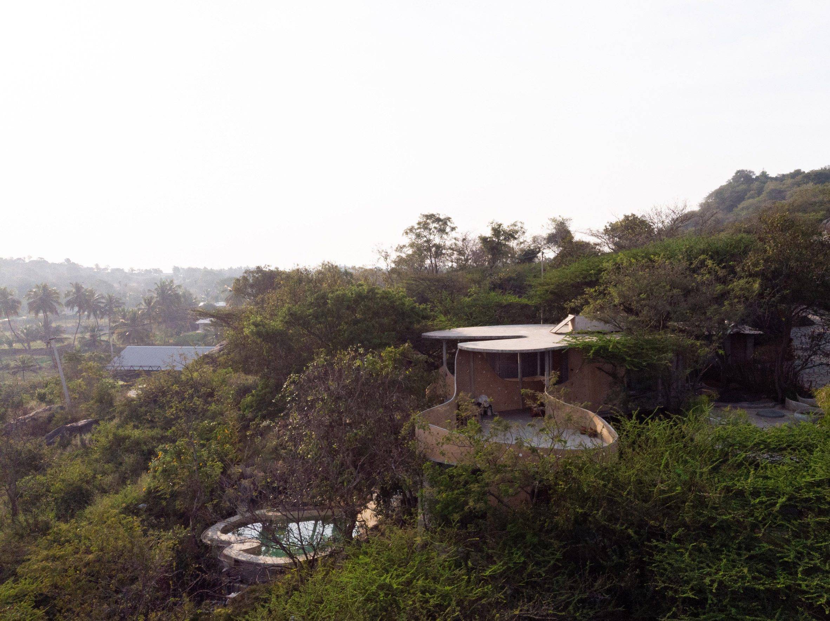Capiche, a pizzeria in Surat, India, designed by Neogenesis+Studi0261, incorporates red brick as the primary material for its walls, floors, and ceilings. The restaurant, located in the Piplod area near the Tapi River, is designed to evoke the aesthetics of traditional brick ovens. The architecture emphasizes continuity through its curved ceiling and wave-like roof, creating a seamless visual effect.
The interior design is structured around a central open kitchen, where the pizza oven acts as a focal point. The design team controlled the curvature of the ceiling to create an organized spatial flow, ensuring the space feels open yet intimate. The use of brick throughout the restaurant contributes to its cohesive visual language, while also serving functional and aesthetic purposes.
Brick was chosen for its durability, texture, and ability to retain heat, aligning with the pizzeria’s theme. The material selection extends to wood and leather elements, which complement the brick and add contrast to the space. The continuity in material selection enhances the immersive experience of the restaurant, making it feel like a single, unified environment rather than a collection of separate elements.
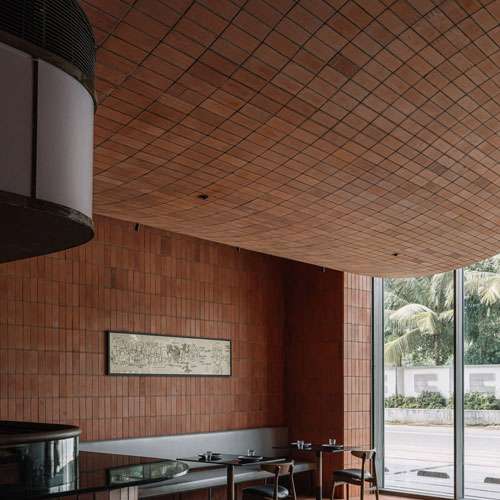
Spatial Arrangement
The restaurant layout is divided into multiple seating zones. Bench seating, individual tables, and flexible arrangements allow for different dining experiences, catering to both small and large groups. The open kitchen design encourages interaction, with guests able to observe the preparation of their meals.
The flooring follows the same material palette as the walls and ceiling, ensuring a seamless aesthetic. The color variations in the brickwork add depth, while the curved forms enhance the restaurant’s sense of enclosure. The seating arrangement considers both functionality and aesthetics, ensuring that the space remains flexible yet visually engaging.
A key aspect of the spatial arrangement is the flow of movement within the restaurant. The curved ceiling and continuous brick surfaces guide the eye naturally across the space, reinforcing a sense of direction. The restaurant also incorporates well-planned circulation areas that allow for easy movement of staff and guests, preventing congestion in high-traffic areas.
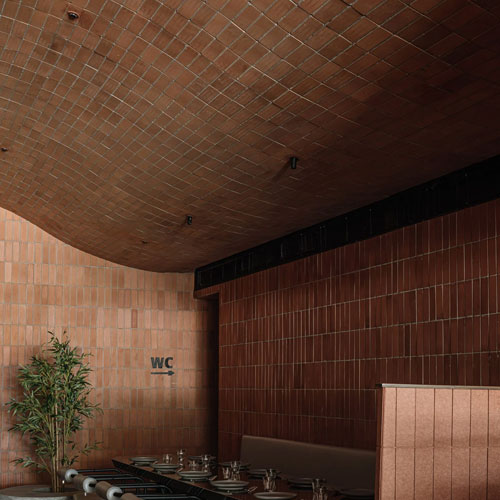
Lighting and Ambience
Natural light enters through the glazed storefront, casting shadows that shift throughout the day. The movement of light across the curved surfaces creates an evolving atmosphere, making each visit to the restaurant a slightly different visual experience.
In the evening, integrated lighting highlights the texture and color of the brick, creating a warm atmosphere. The lighting strategy combines recessed fixtures and indirect lighting to accentuate architectural features without overwhelming the space. The use of warm-toned lighting complements the natural hues of the brick, enhancing the restaurant's inviting ambiance.
A backlit acrylic menu board above the counter references traditional pizzerias while maintaining a minimalist appearance. This feature adds a functional design element while subtly reinforcing the nostalgic association with classic pizza establishments. The strategic use of light enhances the visual appeal of the space, making it both practical and aesthetically compelling.
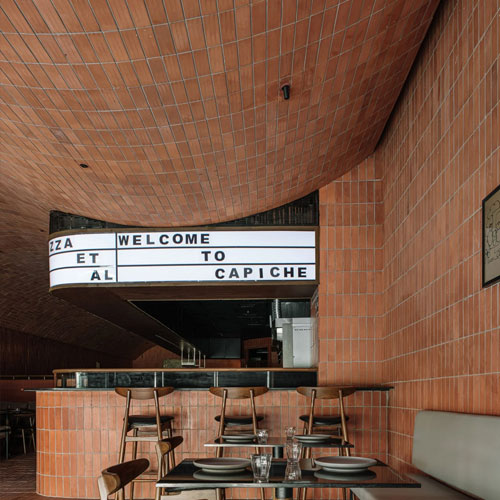
Material Selection and Tactile Experience
The selection of red brick as the primary material is both a visual and tactile choice. The rough texture of the bricks contrasts with the smooth, polished surfaces of the countertops and furniture. This interplay of textures creates an engaging sensory experience for guests, reinforcing the rustic yet refined theme of the space.
Wood and leather are used in the furniture, adding warmth and a natural contrast to the harder surfaces of the brick. The combination of these materials enhances the overall aesthetic, providing a balance between tradition and modernity. The tactile experience of the materials plays a crucial role in shaping the perception of the space, making it feel both welcoming and authentic.
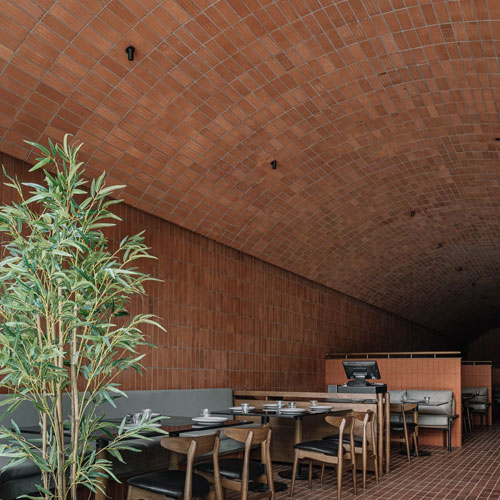
Minimalist Decor
Decorative elements are kept to a minimum to let the architecture remain the central feature. Select artworks and potted plants add visual interest while reinforcing the earthy material palette. The absence of excessive ornamentation allows the focus to remain on the form and function of the space.
The potted plants, strategically placed throughout the restaurant, introduce a natural element that complements the earthy tones of the brick and wood. These plants not only enhance the aesthetics but also improve air quality, contributing to a more pleasant dining environment.
Design Team and Previous Work
Neogenesis+Studi0261, founded by Chinmay Laiwala, Jigar Asarawala, and Tarika Asarawala in 2011, is known for projects that explore materiality and form. The studio has previously designed a residence composed of stacked geometric volumes and another built around a glass-walled courtyard.
The Capiche pizzeria showcases their approach to integrating traditional materials with contemporary design principles, offering a dining experience rooted in both craftsmanship and spatial organization. The project reflects the firm’s commitment to creating immersive architectural environments that respond to both function and aesthetics.
By using a carefully curated material palette and a thoughtful layout, Capiche succeeds in balancing aesthetic appeal with practical functionality. The design not only enhances the visual identity of the restaurant but also elevates the overall dining experience, making it a distinctive addition to Surat’s culinary scene.
Image source- dezeen.com, instagram.com

