The Brick House by The Purple Ink Studio stands as an architectural marvel in the coastal town of Mangalore, located in the southern Karnataka region of India. Renowned for its rich cultural tapestry and historic charm, Mangalore provided the perfect backdrop for this project, which sought to blend traditional elements with modern design to create a unique and sustainable residence.
Inspiration and Design Narrative
The Brick House draws inspiration from old brick factories and traditional architectural elements such as red-oxide flooring and lime-plaster-finished walls. The design narrative aimed to capture the essence of the past while incorporating modern aesthetics and functionality. Mangalore’s tropical climate, characterized by heavy rainfall and hot summers, necessitated the use of passive design strategies to ensure optimal cross-ventilation and thermal comfort.
The residence is meticulously planned across multiple levels to maximize space and privacy. Semi-private areas on the lower levels transition seamlessly into private spaces above, with interconnected courts providing natural light and ventilation. The sloped terrain of the site facilitated dual-level access, with parking and entertainment spaces on the lower ground and formal living areas on the upper level.
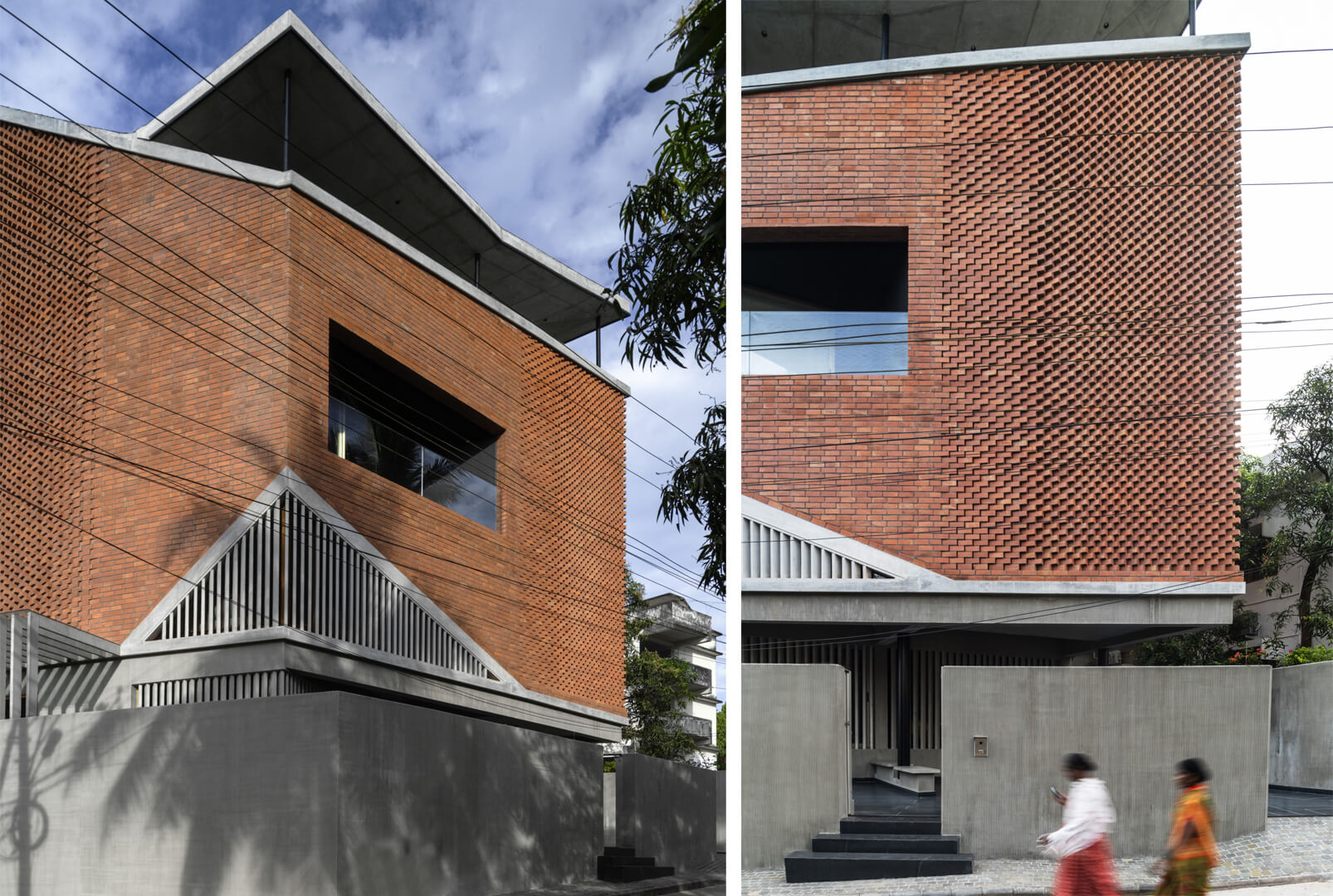
Architectural Elements and Materiality
The design of Brick House incorporates various traditional elements, creating a sense of openness and connection to nature. The building’s layered skin, composed of brick and laterite masonry, provides insulation from the elements while filtering natural light through intricate brick jaalis. These jaalis, reminiscent of traditional tiled sloping roofs, add visual interest and scale to the structure, evoking a sense of motion and dynamism.
Internally, the use of natural materials such as black limestone and grey tandur stones, complemented by plaster-finished walls, celebrates craftsmanship and timeless design. The minimalistic interiors are devoid of paint and accentuated by cotton and jute drapery, enhancing the natural aesthetic of the space. The client’s active involvement in the design process ensured that their vision was seamlessly interpreted into reality.
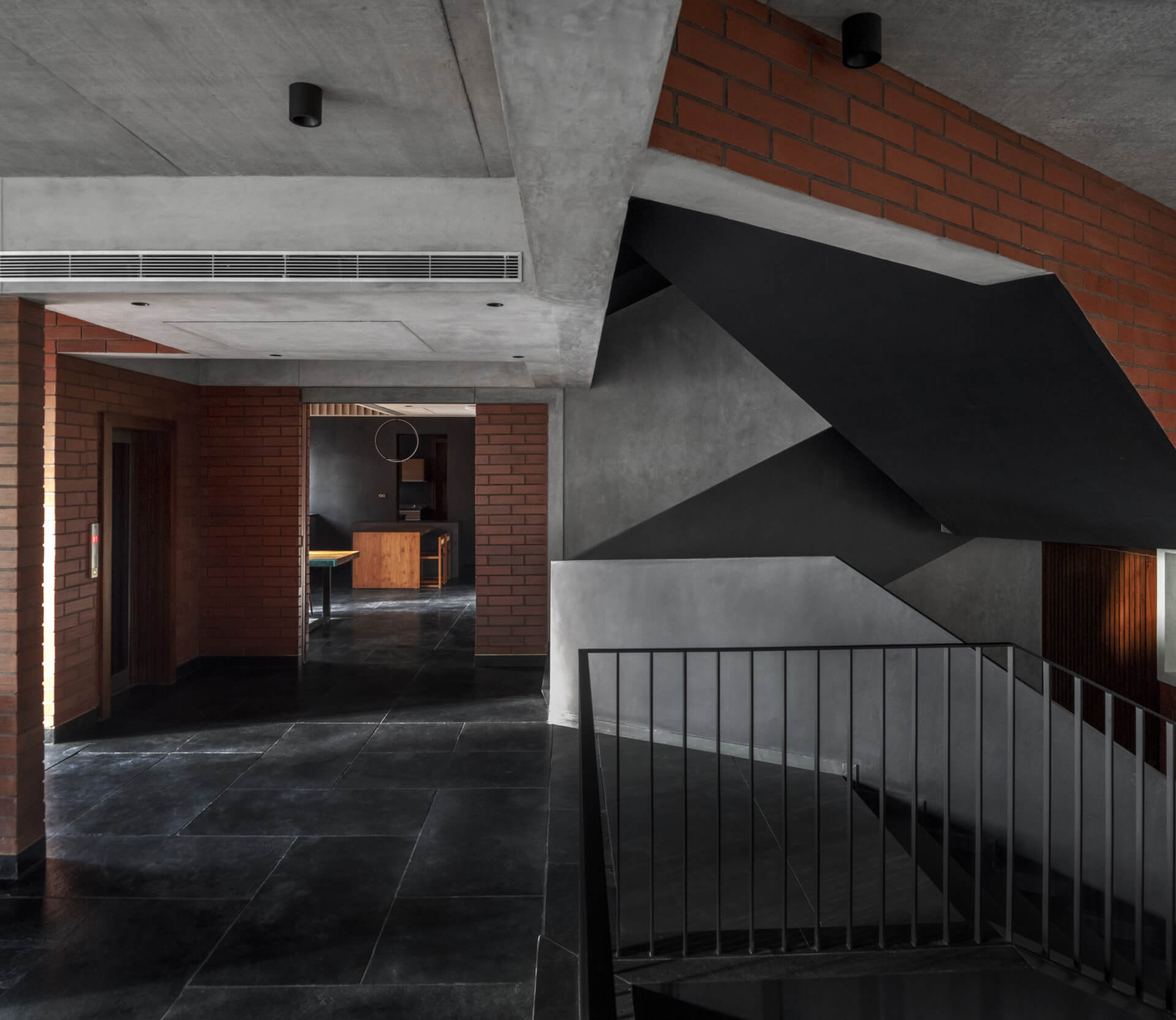
Passive Design Strategies
Given Mangalore’s tropical climate, passive design strategies were crucial in the construction of Brick House. These strategies included the careful placement of windows and doors to ensure optimal cross-ventilation, the use of courtyards and decks to facilitate airflow, and the incorporation of a triple-height skylight that floods the space with natural light. These elements not only enhance the thermal comfort of the residence but also reduce the reliance on artificial lighting and air conditioning, making the house more sustainable.
Additionally, the strategic use of vegetation around the house helps in cooling the microclimate. Trees and plants act as natural air filters and shade providers, further enhancing the living environment. The orientation of the building takes advantage of prevailing wind directions, ensuring a constant flow of fresh air throughout the house.
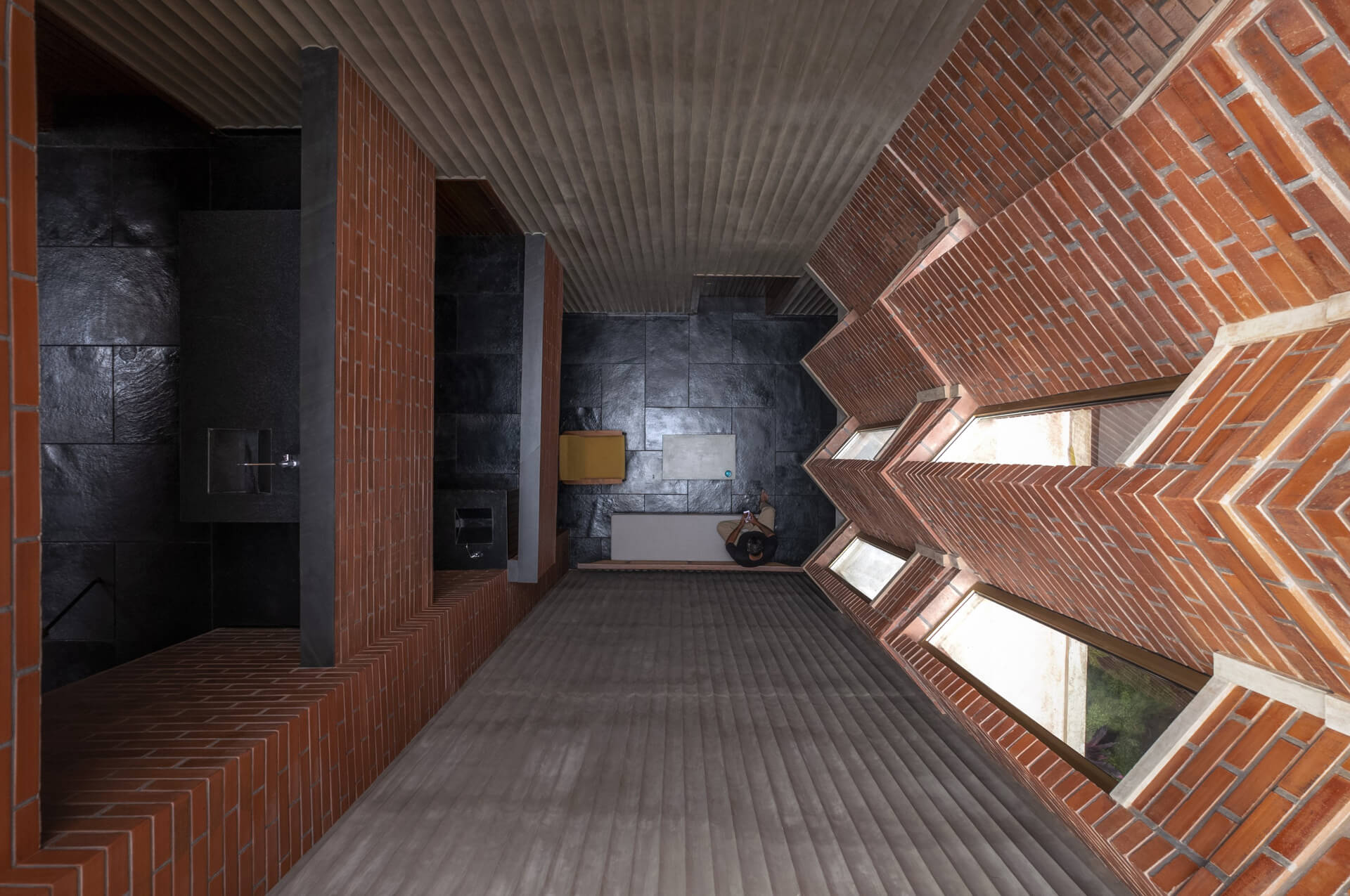
Layered Layout and Multi-Level Access
The sloped topography of the site allowed for a unique multi-level layout that maximizes space and privacy. The lower ground level, accessible from the sloped terrain, houses parking and entertainment spaces. The formal living areas are located on the upper levels, providing a seamless transition between semi-private and private spaces. This layered layout not only optimizes the use of space but also enhances the overall aesthetic of the residence.
The use of split levels within the house creates a dynamic and interactive living space. Each level is designed with a specific function in mind, ensuring that the flow between different areas of the house is natural and intuitive. The design also incorporates several terraces and balconies, providing residents with private outdoor spaces that connect them to the surrounding environment.
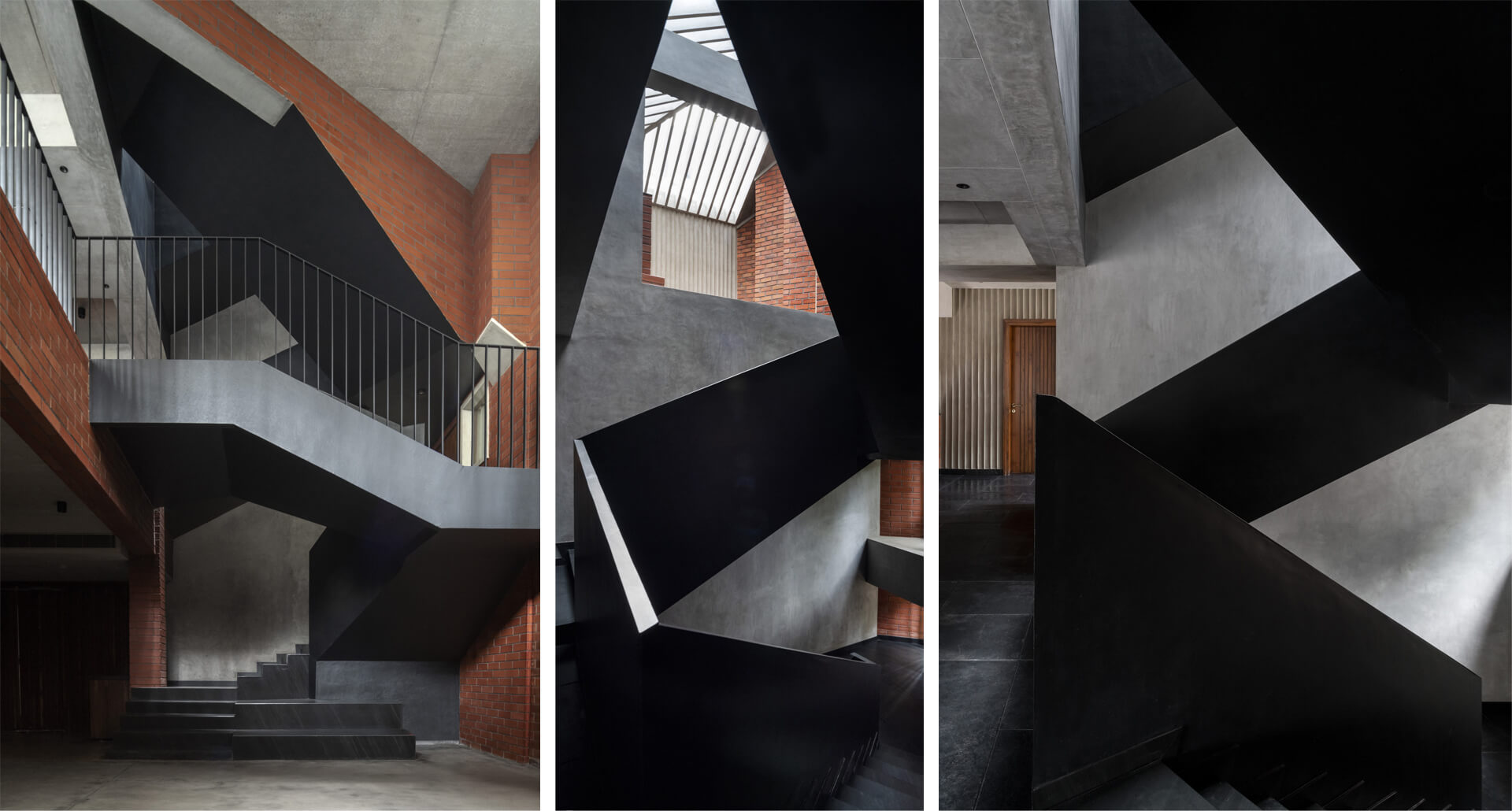
Integration with the Environment
Drawing from the design principles of traditional courtyard houses, Brick House incorporates various courts and decks that interact with the surrounding environment. These spaces create a sense of openness and connection to nature, enhancing the overall living experience. The layered skin of the building, composed of brick and laterite masonry, provides insulation from the elements while filtering natural light through intricate brick jaalis. These design elements not only enhance the aesthetic appeal of the residence but also contribute to its sustainability.
The use of local materials not only reduces the carbon footprint associated with transportation but also supports local economies. The design respects the natural contours of the site, minimizing the need for extensive excavation and preserving the natural landscape. This approach ensures that the house sits harmoniously within its environment, blending seamlessly with the local topography.
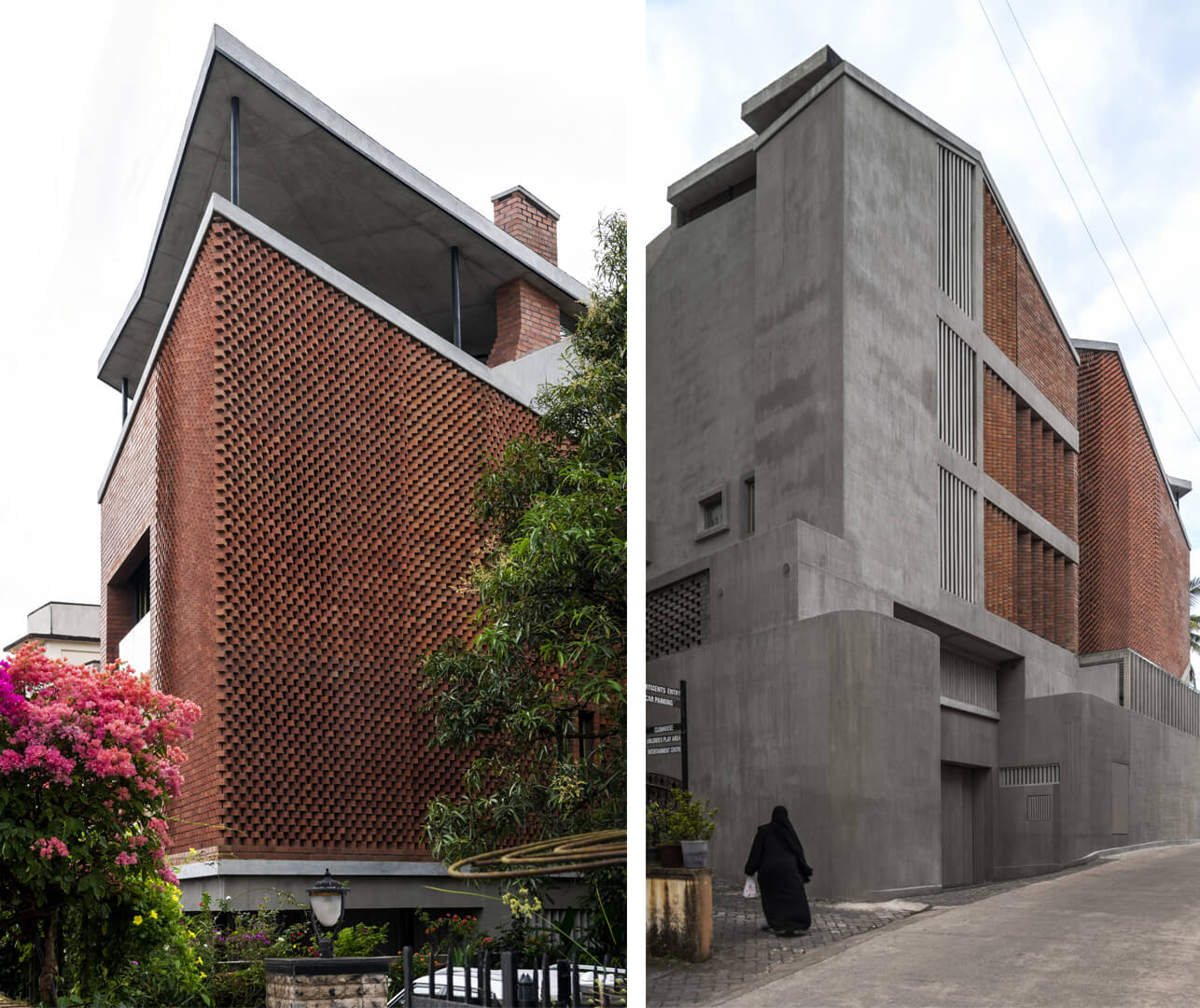
Facade and Visual Interest
The facade of Brick House is adorned with patterned brickwork, reminiscent of traditional tiled sloping roofs. This intricate brickwork adds visual interest and scale to the structure, evoking a sense of motion and dynamism. The brick jaalis not only enhance the aesthetic appeal of the building but also filter natural light, creating visual boundaries and adding to the architectural expression.
The use of brick as a primary material is both a nod to traditional construction techniques and a modern design choice. The patterned brickwork creates a play of light and shadow, giving the facade a dynamic quality that changes throughout the day. This approach not only adds to the visual appeal of the building but also helps in regulating indoor temperatures by providing a buffer against the harsh sunlight.
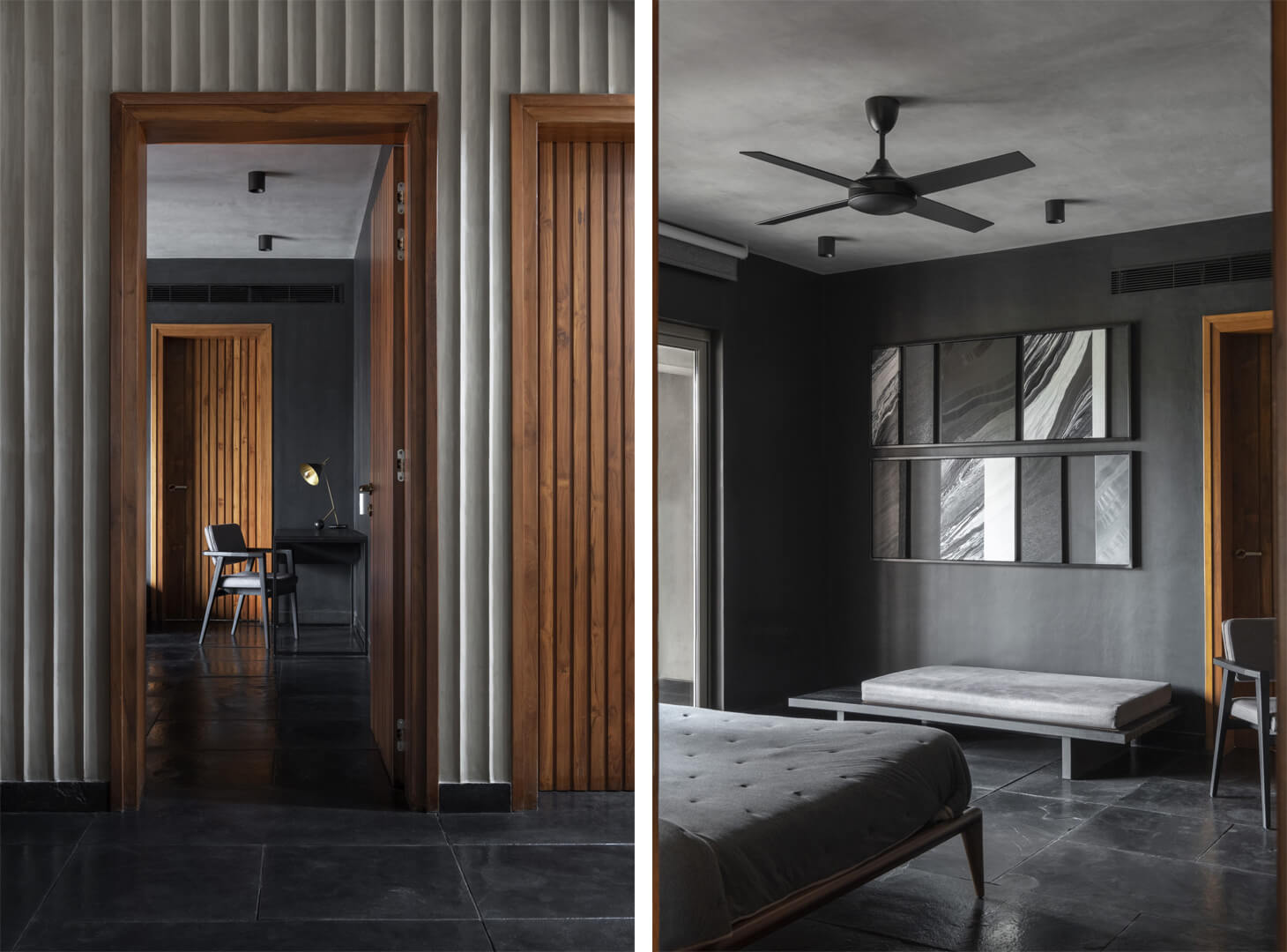
Interior Design and Materiality
Internally, the use of natural materials such as black limestone and grey tandur stones complements the plaster-finished walls, celebrating craftsmanship and timeless design. The minimalistic interiors are devoid of paint and accentuated by cotton and jute drapery, enhancing the natural aesthetic of the space. Artwork conceptualized and commissioned by the project architect further enriches the space, embodying the design narrative and creating a unique living experience.
The choice of materials reflects a commitment to sustainability and environmental responsibility. The use of natural and locally sourced materials not only reduces the environmental impact but also creates a healthier living environment. The interiors are designed to be functional and comfortable, with an emphasis on natural light and ventilation, ensuring a pleasant living experience year-round.
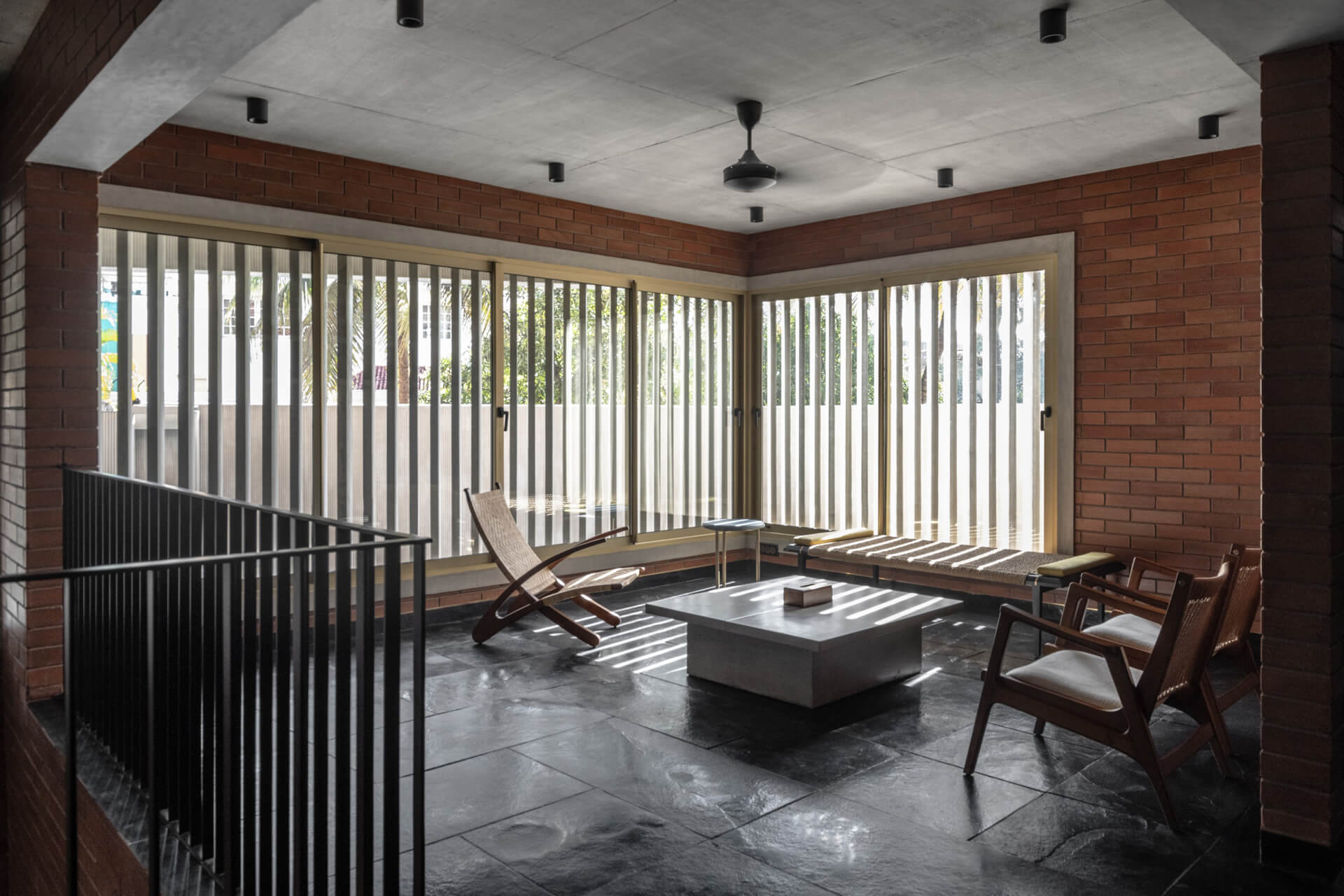
Client Involvement and Vision
The client’s active involvement in the design process ensured a seamless interpretation of their vision into reality. Their desire to reconnect with their roots and create a retreat that blends tradition with modernity was realized through the meticulous planning and design of Brick House. The result is a residence that not only pays homage to the past but also embraces the future, creating a harmonious blend of tradition and modernity.
The collaboration between the client and the architect was key to the success of the project. The client’s deep understanding of local culture and traditions, combined with the architect’s expertise in modern design and sustainability, resulted in a residence that is both timeless and contemporary. This partnership ensured that every detail of the house reflected the client’s vision and lifestyle.
Conclusion
Brick House by The Purple Ink Studio is a testament to the power of architectural design to blend tradition and modernity in a harmonious and sustainable manner. Drawing inspiration from old brick factories and traditional architectural elements, the residence captures the essence of the past while incorporating modern aesthetics and functionality. The use of passive design strategies ensures optimal thermal comfort and sustainability, making Brick House a model of modern residential architecture in the coastal town of Mangalore. Through careful planning, innovative design, and a commitment to sustainability, The Purple Ink Studio has created a timeless residence that celebrates both heritage and contemporary living.
Images-archiscene, stirworld.com, designboom.com

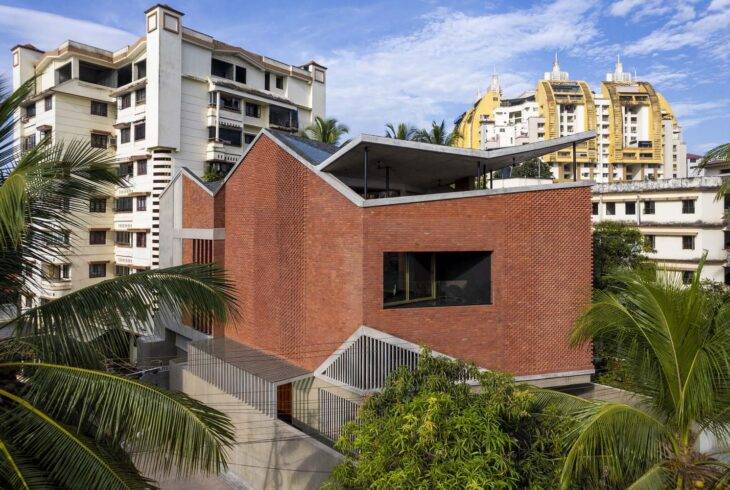

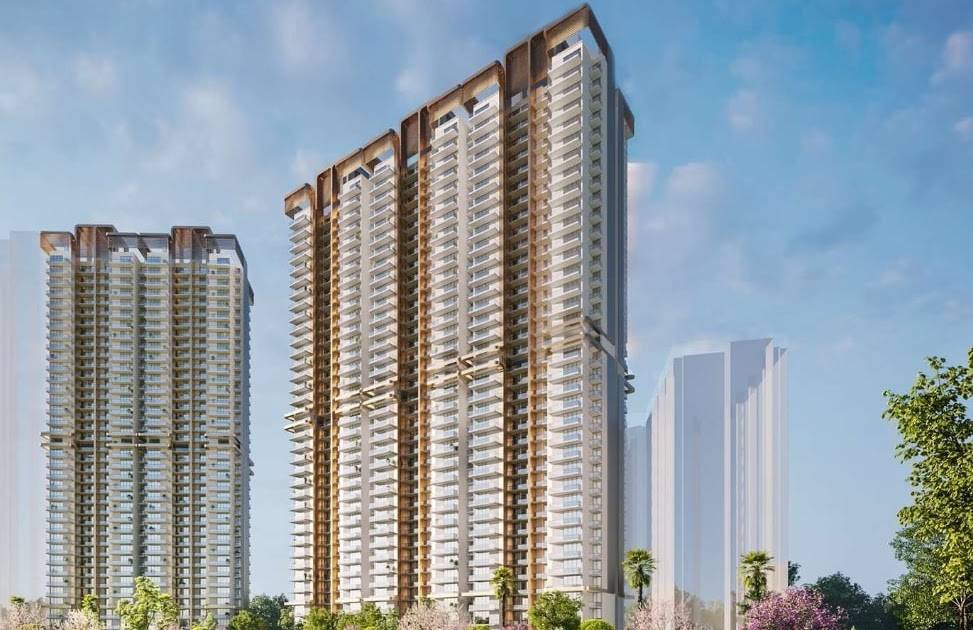



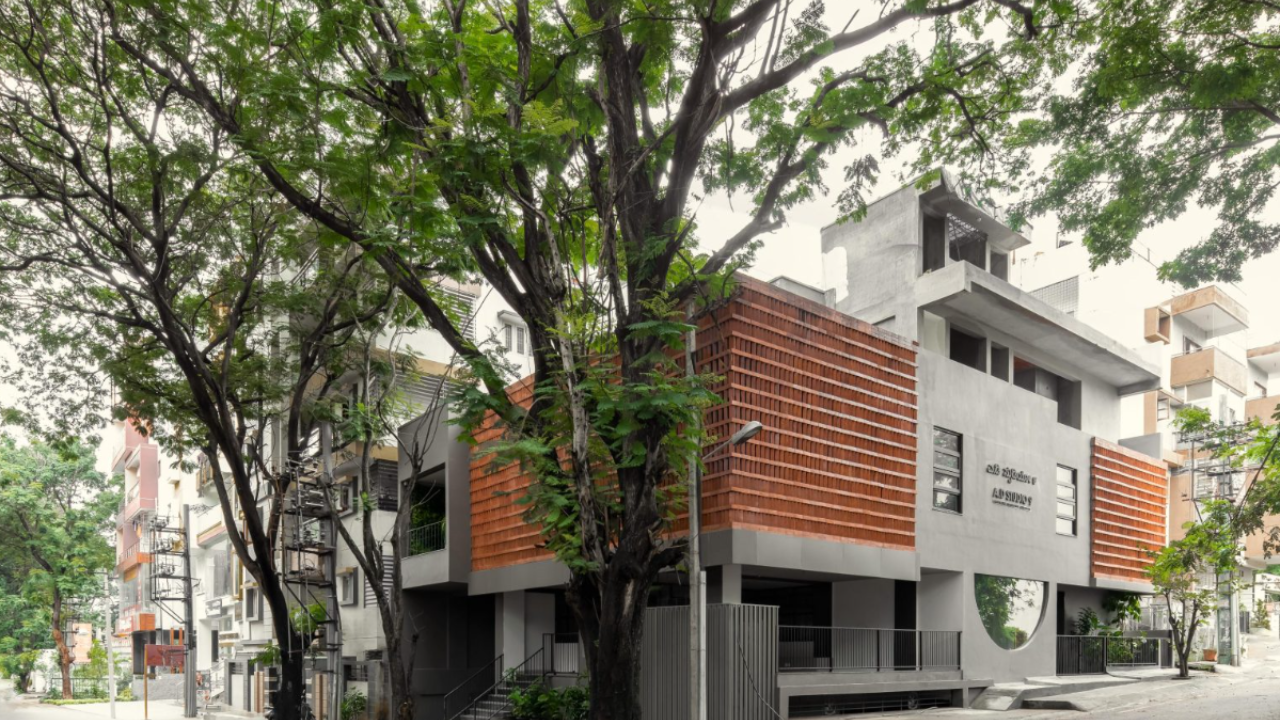

.png)