In the rural outskirts of Karjat, India, Wallmakers has completed the striking Bridge House, a weekend residence that spans a seven-metre-deep gorge. Entirely clad in a “thatch-mud” composite, the home marries sustainable, traditional materials with modern engineering, resulting in a bridge-shaped dwelling that appears to float above the landscape.
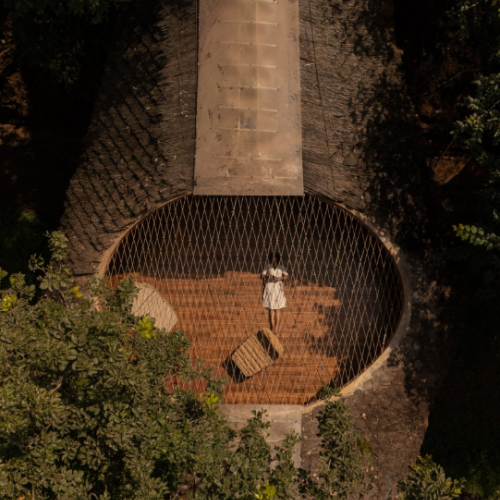
The property posed multiple challenges. Two parcels of land are separated by a 30-metre-wide spillway, restricting traditional foundation placement. Additionally, construction required sufficient clearance for machinery beneath the bridge, while transporting materials to the remote site proved difficult. Wallmakers addressed these challenges by using locally sourced materials and designing a minimal steel structure that could efficiently span the gorge.
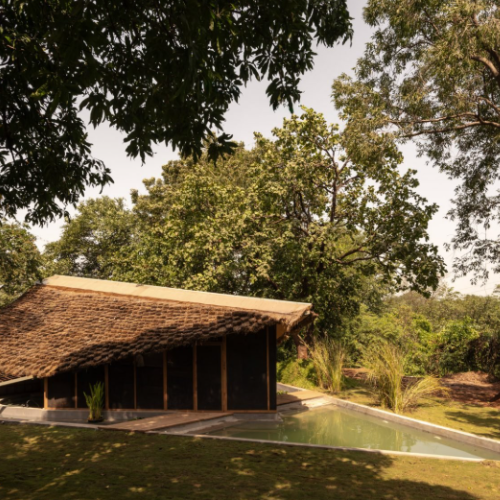
At the core of the Bridge House is a steel frame anchored on four footings outside the spillway. A twisting hyperbolic paraboloid surface made of steel cables covers this frame and is layered with mud. The mud not only stabilizes the bridge by providing compressive strength but also protects the outer thatch from pests. The scale-like, pangolin-inspired cladding camouflages the structure within its natural surroundings.
Reinventing Thatch for Modern Living
Traditionally, thatch has been thermally efficient and sustainable but fell out of favor due to maintenance challenges, pest issues, and the scarcity of skilled labor. Wallmakers’ thatch-mud composite overcomes these limitations. Principal architect Vinu Daniel describes it as a “new avatar” of the material, demonstrating that traditional techniques can be adapted for durability and contemporary aesthetics.
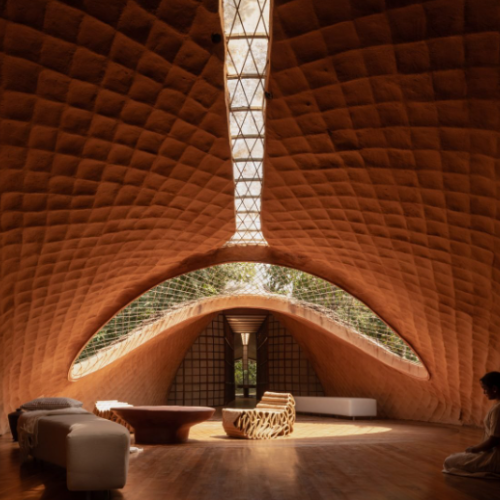
A Living Space Suspended Above the Gorge
The central span of the bridge contains an elongated living area beneath a large open oculus, inviting natural light, airflow, and a strong connection to the outdoors. Two angular, two-storey volumes at either end accommodate bedrooms, while a prow-like glazed kitchen and dining area overlooks a triangular swimming pool and the surrounding forest. The layout maximizes views and fosters a seamless dialogue between interior and exterior spaces.
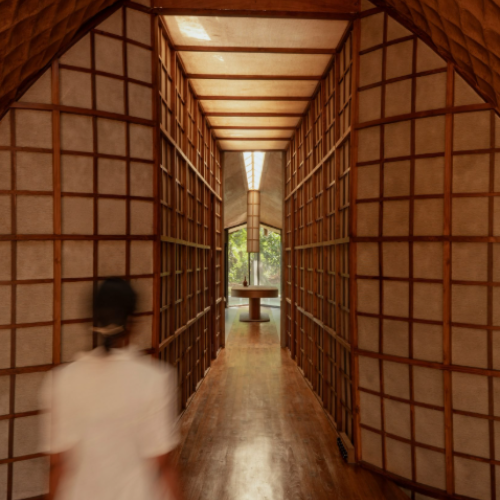
Interiors That Embrace Texture and Light
Inside, the mud coating is left exposed, enveloping walls and ceilings and bearing the diamond-grid imprint of the steel framework. Shoji-style translucent screens partition spaces, while netted areas adjacent to the living room serve as hammock-like zones for relaxation. The result is a cocoon-like environment, where tactile materials and light interplay to create intimate, serene spaces.
Sustainable Design
The home’s integration with the landscape, highlighting both the textured, scale-like exterior and elegant structural form. Bridge House illustrates how context-driven architecture can balance tradition and modernity, using local materials, innovative engineering, and sensitive design to create a functional yet visually compelling residence.

Wallmakers’ Vision
Founded in 2007 by Vinu Daniel, Wallmakers has a history of innovative and experimental designs. Previous projects include a home with perforated walls made from discarded toys and an arts center topped by a roof that doubles as tiered seating. With Bridge House, the studio continues to merge creativity with practicality, tackling remote-site logistics and environmental challenges through inventive architecture.
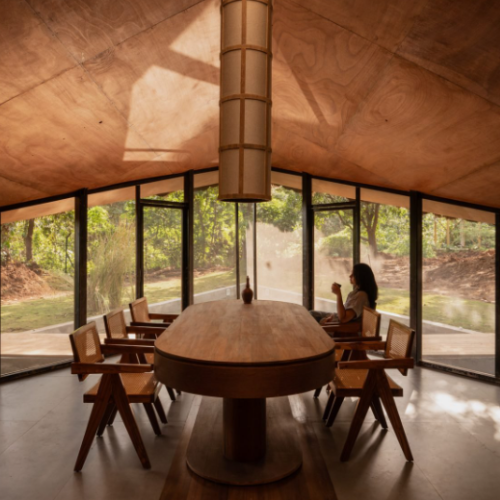
A Model for Future Vernacular Design
The project demonstrates that even the most challenging sites can host extraordinary architecture. By combining minimal steel structures with a mud-thatch composite, Wallmakers has produced a home that is resilient, sustainable, and aesthetically remarkable. Bridge House serves as a blueprint for future vernacular design, proving that architecture can honor heritage while embracing contemporary innovation.
Bridge House stands as a testament to the potential of adaptive, site-specific design. From its pangolin-like exterior to its cocoon-like interiors, the home seamlessly blends nature, tradition, and modern engineering. It exemplifies how contemporary architecture can respect local materials, solve complex logistical problems, and produce inspiring, sustainable spaces.
Images- IKSHA




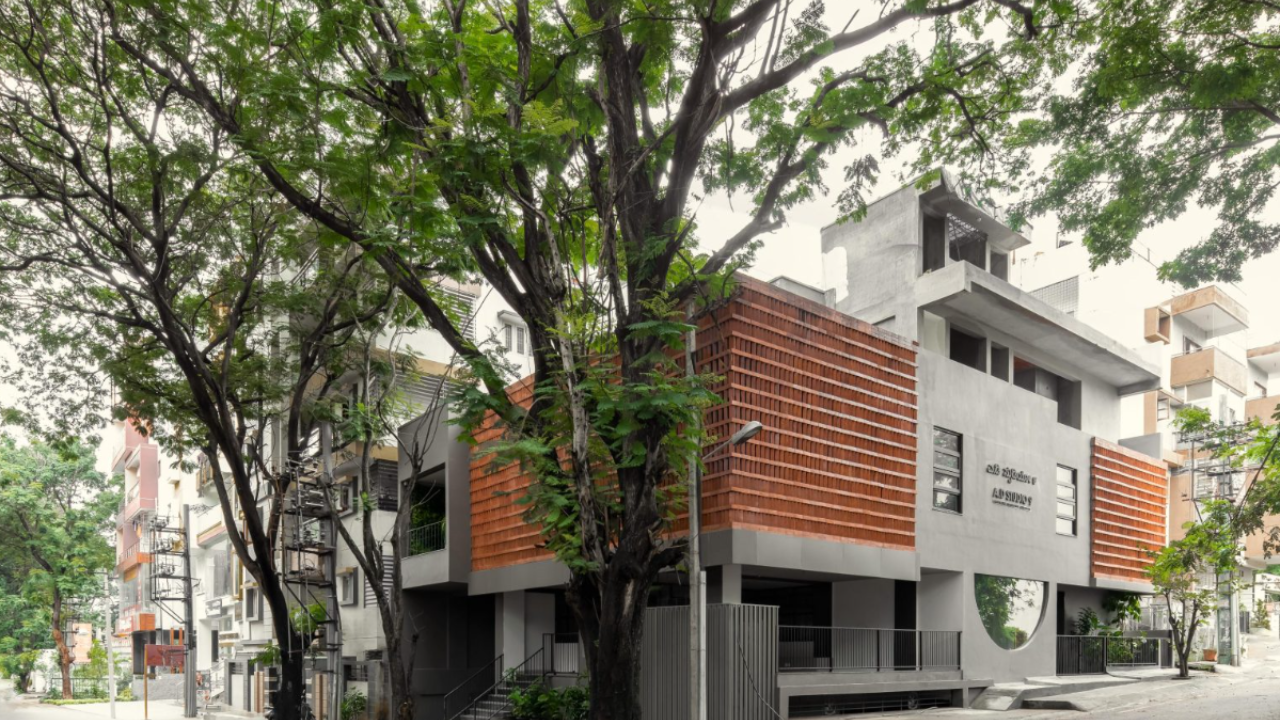

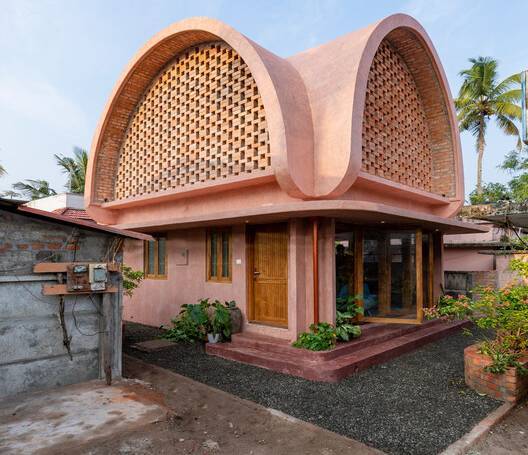

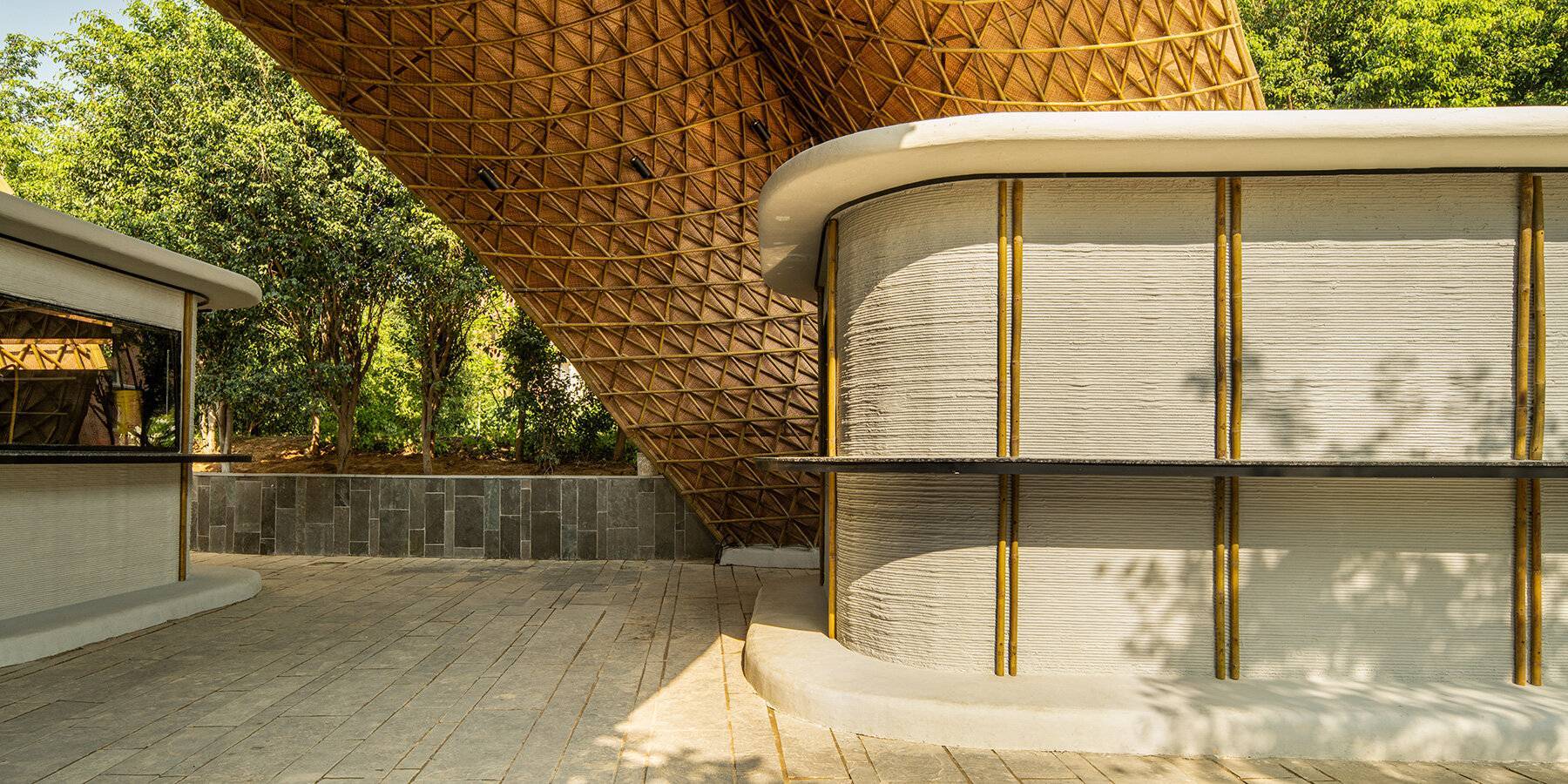
.png)