Anamika Khanna, one of India’s most celebrated fashion designers, is renowned not only for her impeccable sartorial creations but also for her keen eye for art and interior design. Her Kolkata residence in Alipore is a testament to this artistic vision, designed in collaboration with Sri Lankan architect Channa Daswatte. This art-filled home beautifully merges tropical modernism with Khanna's eclectic taste, creating a sanctuary where art, craftsmanship, and nature coexist in harmony.
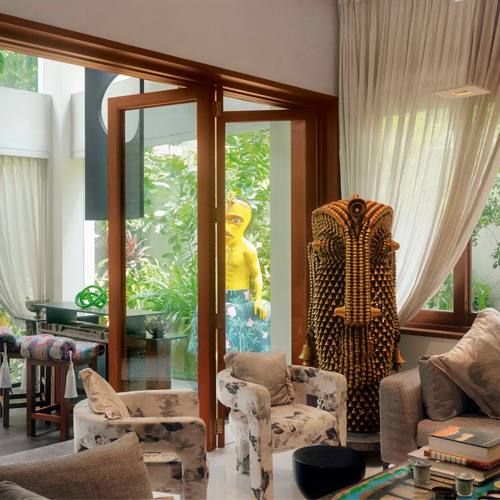
The Vision Behind the Home
Anamika Khanna’s residence reflects a profound love for art and a desire to create a space that balances tradition with contemporary aesthetics. Located in South Kolkata’s Alipore neighborhood, her home is a blend of influences, notably inspired by the tropical modernism of Geoffrey Bawa, a style characterized by open spaces, natural light, and a deep connection with the surrounding environment.
To bring this vision to life, Khanna collaborated closely with Channa Daswatte, a renowned Sri Lankan architect and former protégé of Bawa. The two formed an instant bond, and the design process became a deeply collaborative journey. Khanna's creative ideas were seamlessly integrated by Daswatte into the overall architecture, resulting in a home that speaks to both their sensibilities. This partnership allowed for a design that not only embraced the natural surroundings but also made room for Khanna's extensive collection of art and artisanal objects.
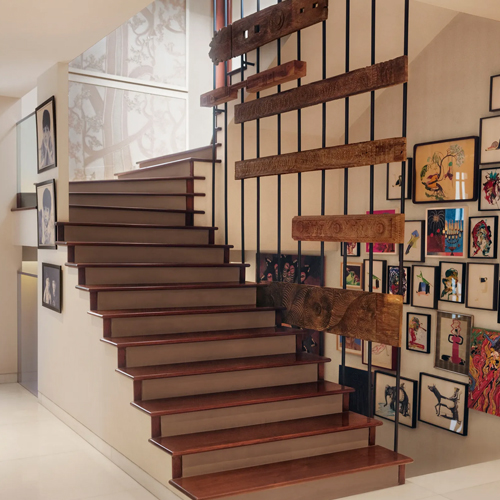
A Grand Entrance
The entrance to Anamika Khanna’s home is nothing short of spectacular. Visitors are greeted by towering Burmese teak doors, sourced from Kolkata’s famous Chor Bazaar. These intricately carved doors serve as a dramatic prelude to the home’s eclectic interior. Stepping inside, guests are immediately enveloped in the warmth and character of the space, where sheer chikankari panels gently filter the natural light.
The dining room, which was originally an afterthought, became a centerpiece of the home. With dark walls that evoke a moody elegance, the space is adorned with objects that Khanna has collected over the years. A monochromatic painting by Jayasri Burman adds depth to the room, while a hand-painted temple relic, sourced from an art dealer’s collection, gives the ceiling a unique focal point. The space, filled with candles, tuberoses, and lotus blooms, reflects Khanna's ability to blend seemingly mismatched elements into a cohesive and harmonious whole.
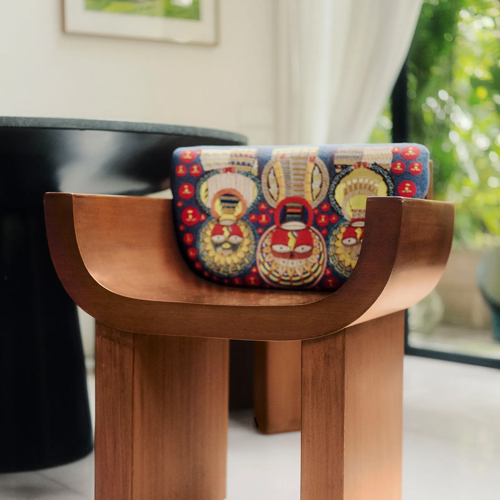
Art and Craftsmanship
The heart of Anamika Khanna's home is undoubtedly her art collection, which occupies nearly every wall and corner of the residence. For Khanna, the selection of art was not about acquiring works from renowned artists but rather about curating pieces that resonated with her personally. Her collection includes everything from paintings by contemporary Indian artists like Samir Aich and Dhruvi Acharya to intricate wooden panels sourced from Chennai.
In one corner of the living room, a striking sculpture by Paresh Maity, composed of brass bells, captures the eye. This piece, along with many others, showcases Khanna’s deep appreciation for both art and artisanal objects. Her son, Viraj Khanna, an artist himself, has contributed his own works to the family’s growing collection, adding a personal touch to the home’s artistic narrative.
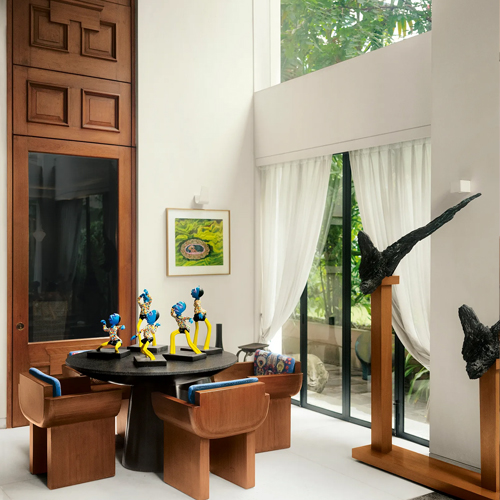
Merging Architecture with Nature
One of the defining features of the house is its seamless connection with nature. Daswatte’s architectural design embraces the surrounding environment, with tall pivoting shuttered windows and doors flooding the house with natural light. These windows, which offer glimpses of the lush garden outside, were designed to complement the old Burmese teak doors that Khanna had acquired.
Khanna’s love for nature is evident in her sprawling backyard garden, which she describes as the “pillar” of her home. The garden, with its ferns, champa trees, and juhi flowers, is a lush, untamed oasis that contrasts with the manicured lawns often found in high-end homes. An old peepal tree stands proudly in the garden, its roots entwined with the history of the home, symbolizing the life and energy that permeates the space.
The garden is a favorite spot for the family, who often spend evenings there, seated around a table carved from a single block of wood, illuminated by candlelight. For Khanna, this outdoor space is as much a part of the home as the interior, providing a peaceful retreat where the family can unwind and reconnect with nature.
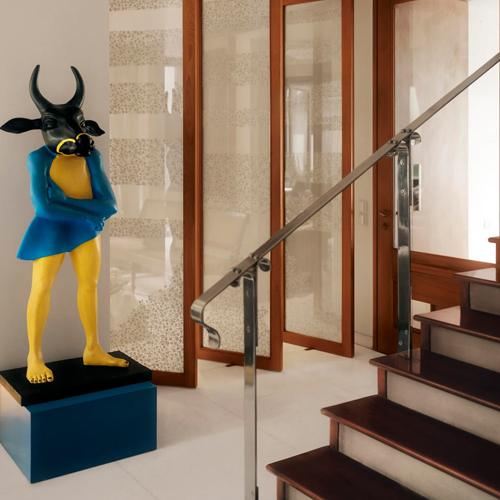
Personal Spaces and Family Heritage
While the home is filled with art and artisanal objects, it remains a deeply personal space that reflects the Khanna family’s heritage and values. One of the most cherished spaces in the house is the bedroom of Anamika’s mother-in-law, which features a brass bed that has been passed down through generations.
Another personal space that Khanna holds dear is her walk-in closet, which spans an entire corridor and is lined with mirrors. As someone who has built a career in fashion, it’s no surprise that Khanna’s wardrobe is one of the most important parts of her home. “I wanted my wardrobe to be bigger than my bedroom,” she says with a laugh. The closet, with its narrow window overlooking the garden, is a quiet sanctuary where Khanna can reflect and recharge.
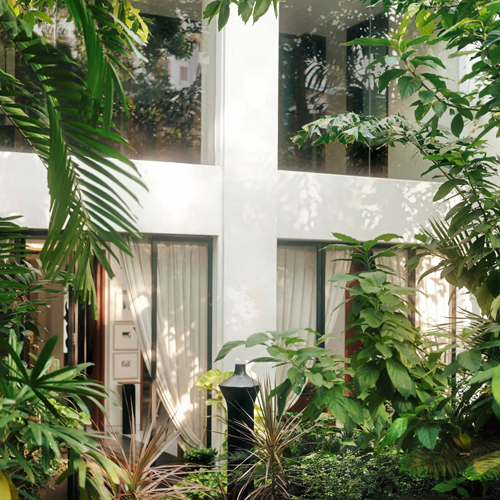
A Lasting Impression
Anamika Khanna’s Kolkata home is a masterful blend of art, design, and personal expression. It stands as a tribute to her creative vision, combining tropical modernism with a rich array of artistic and cultural influences. The home is not just a space for living but a vibrant canvas that encapsulates Khanna’s journey as a designer and collector, making it a unique and inspiring environment for her family.

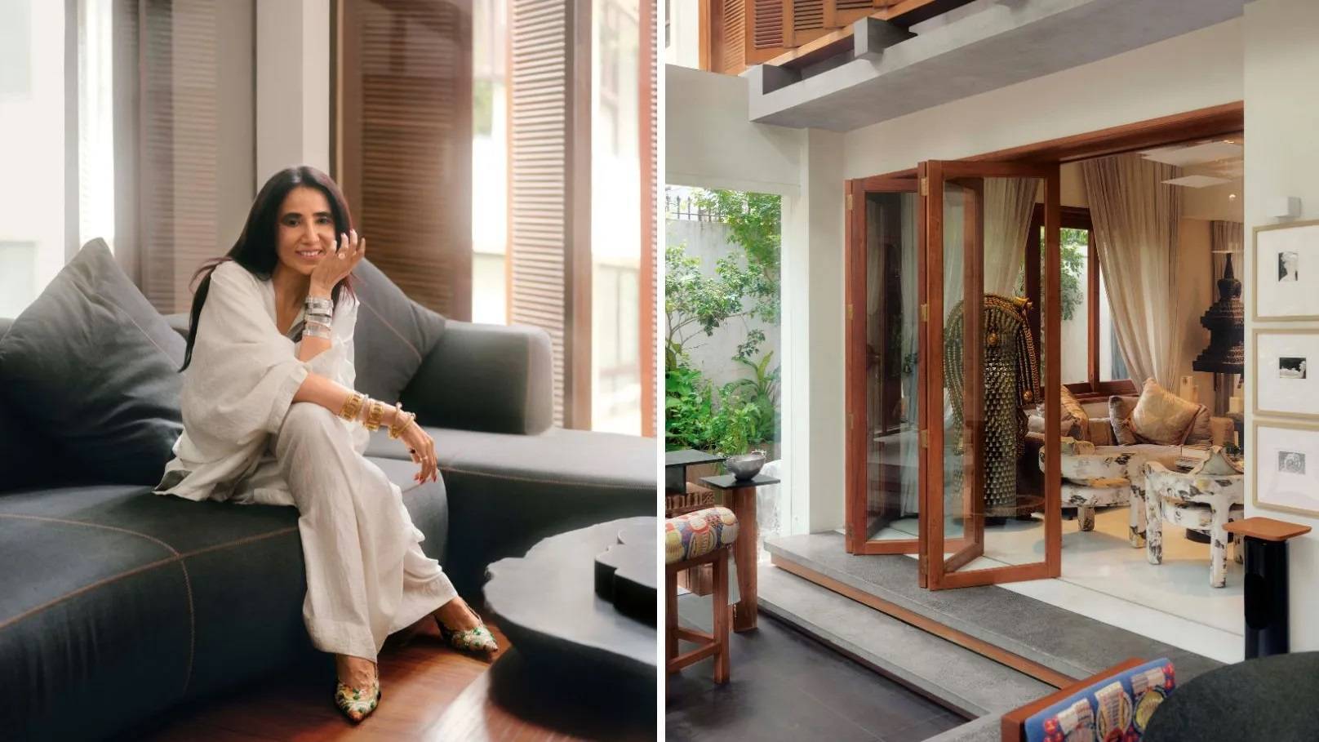

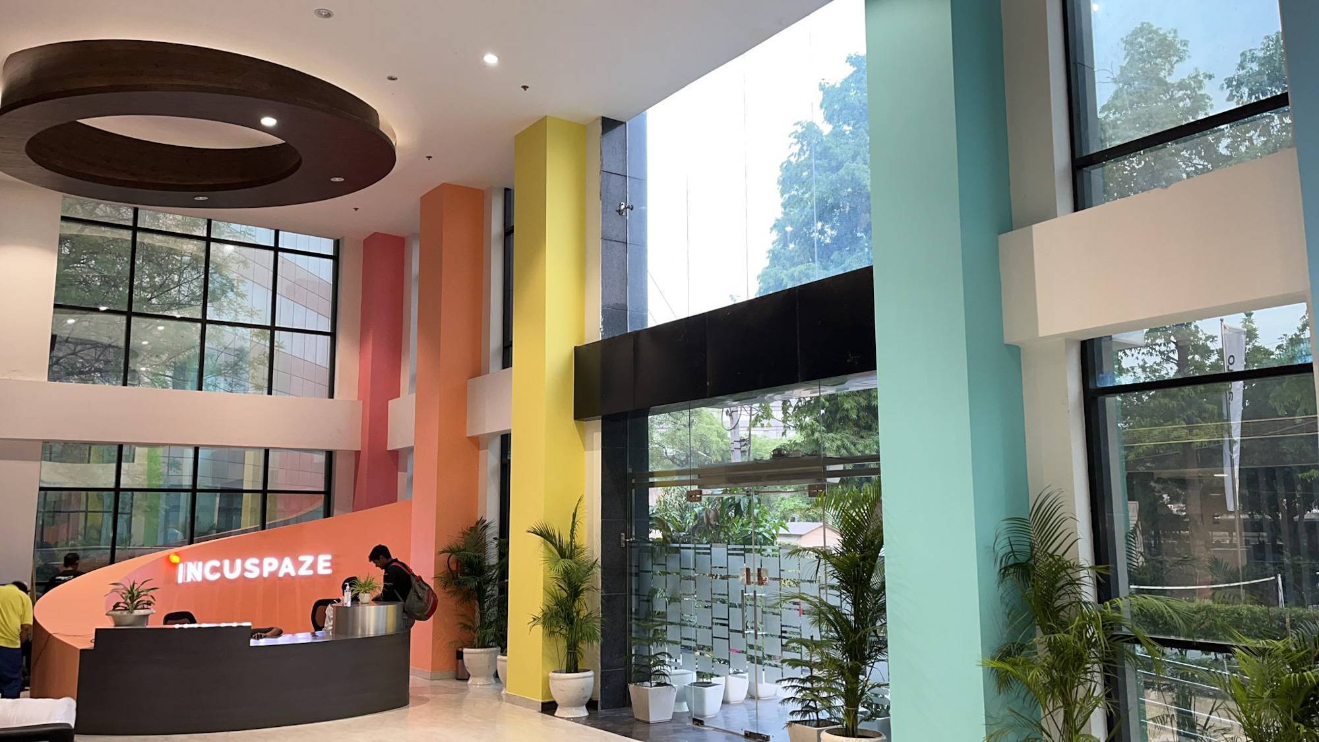

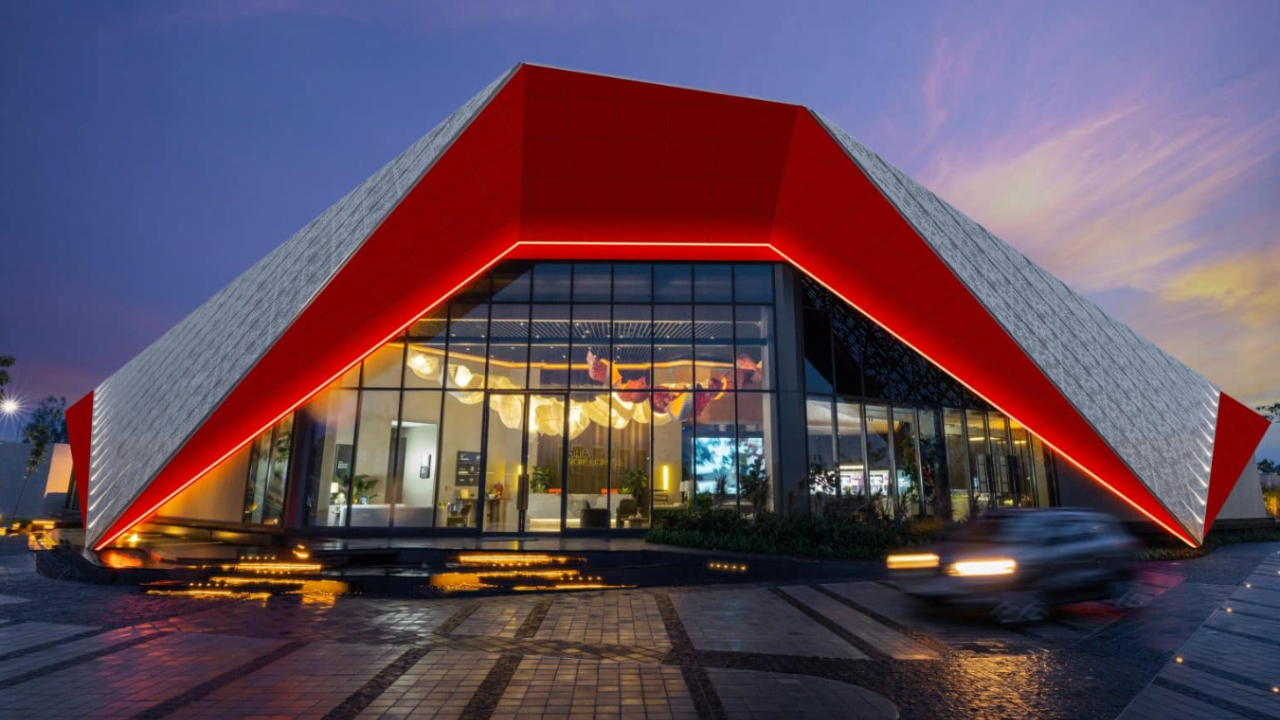


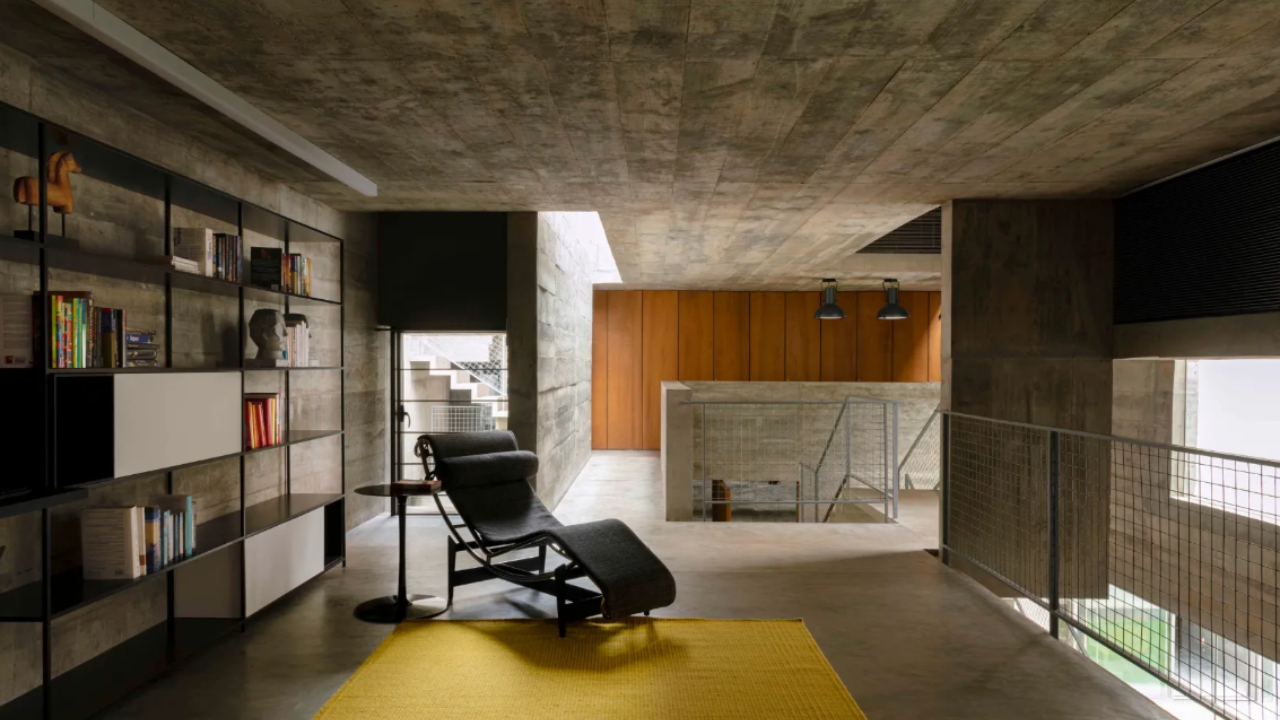
.png)