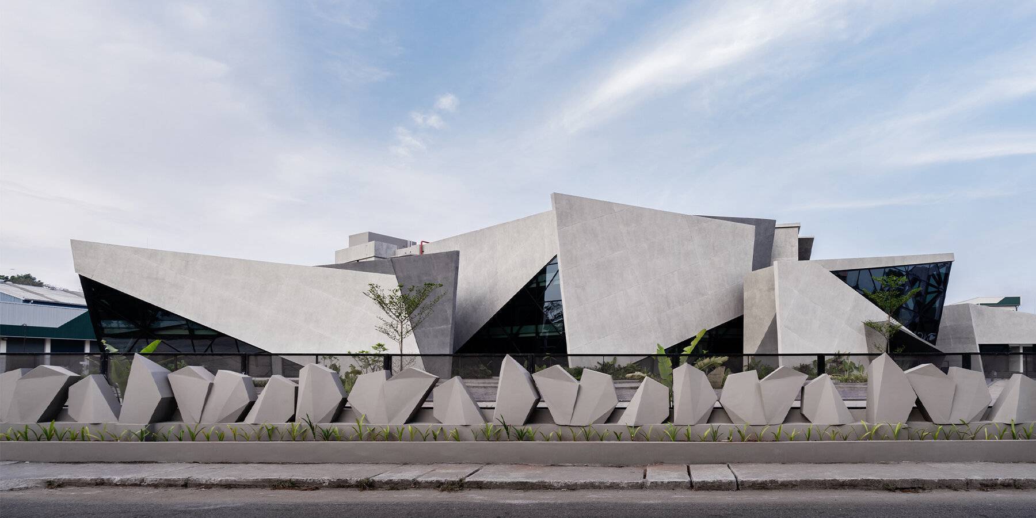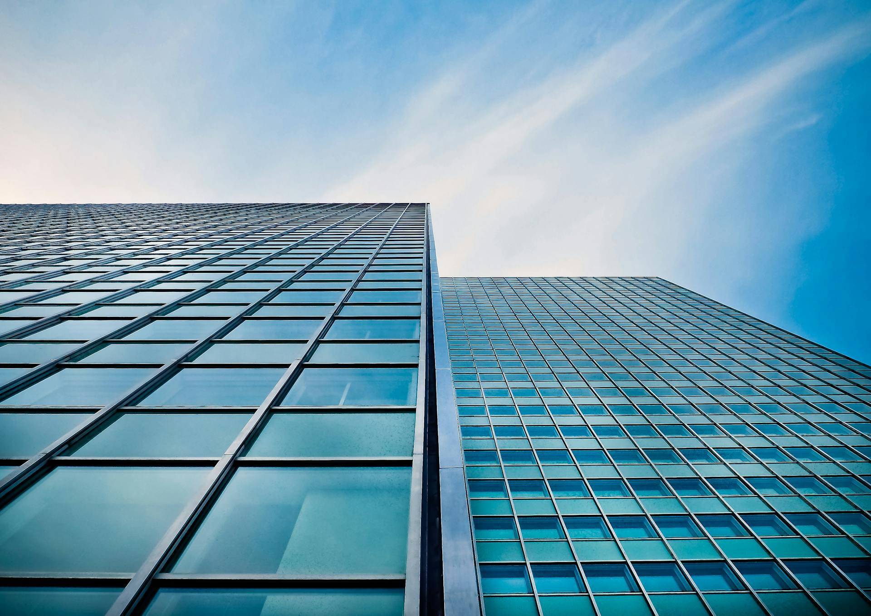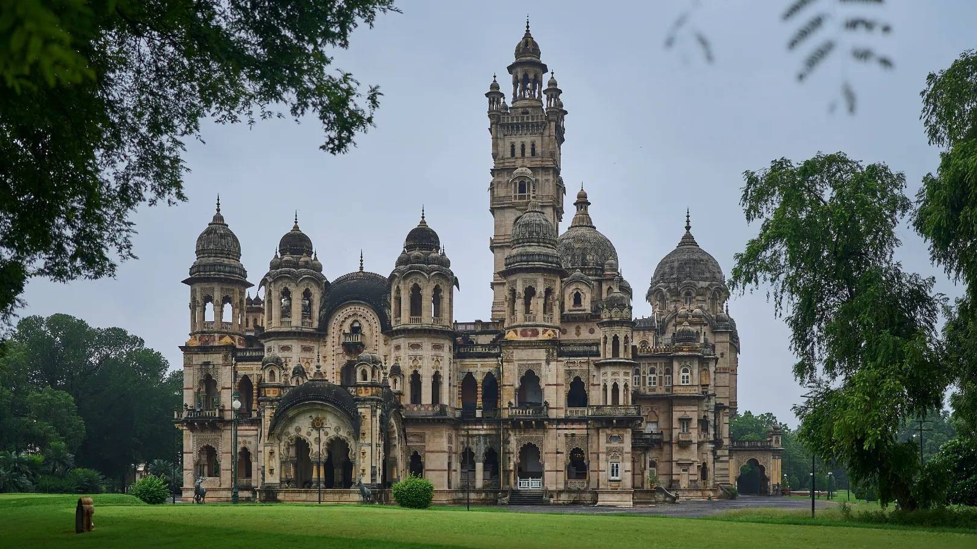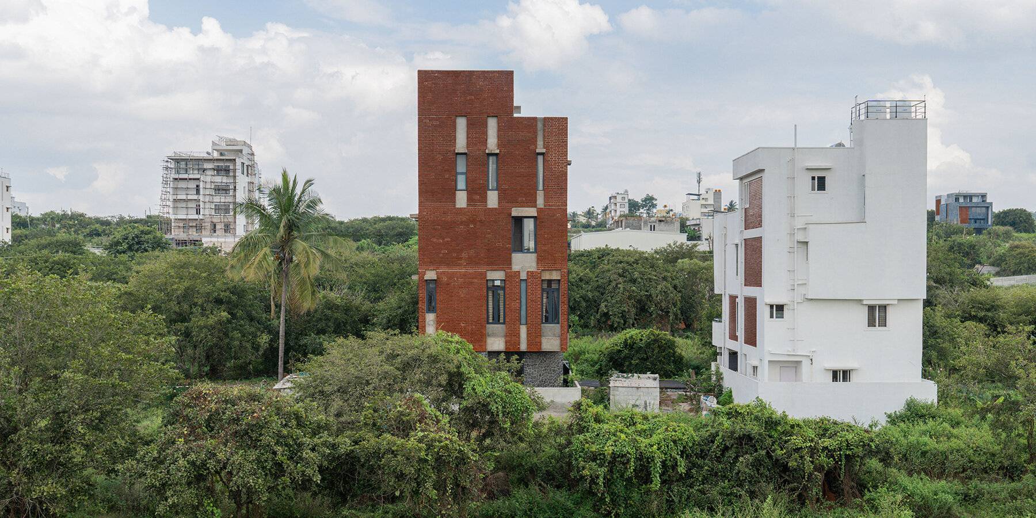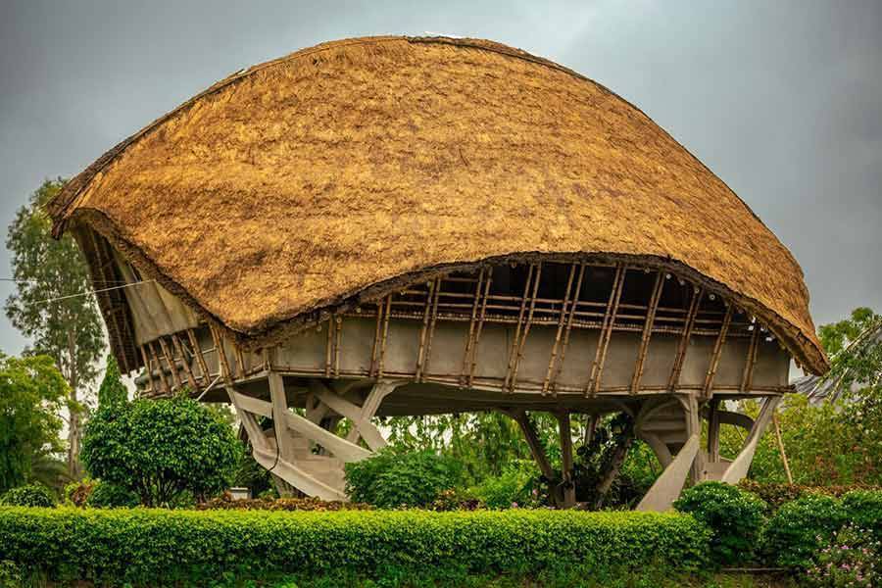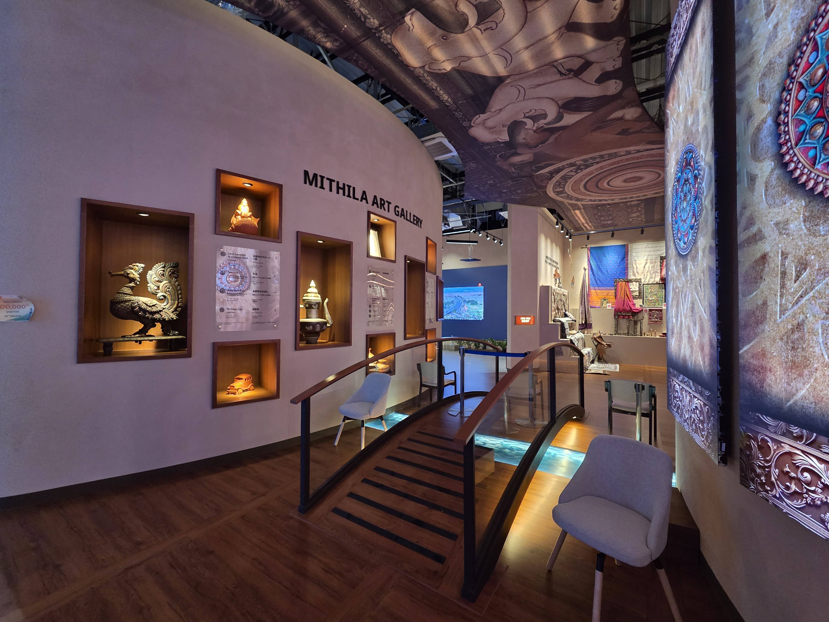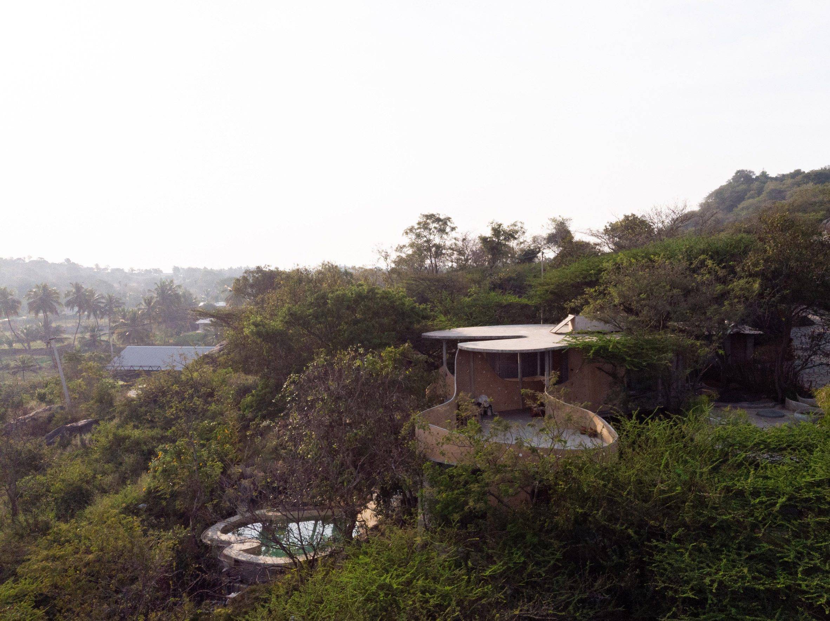In the town of Angamaly near Kochi, Curved Dimension has completed Amethyst, a 17,000-square-foot office building commissioned by MANE KANCOR. The project presents an alternative approach to workspace architecture, drawing on crystalline geometries and a balanced combination of open and enclosed spaces to create an environment that serves both functional and spatial needs. The project is led by architects Akhil Menon and Manu Martin.
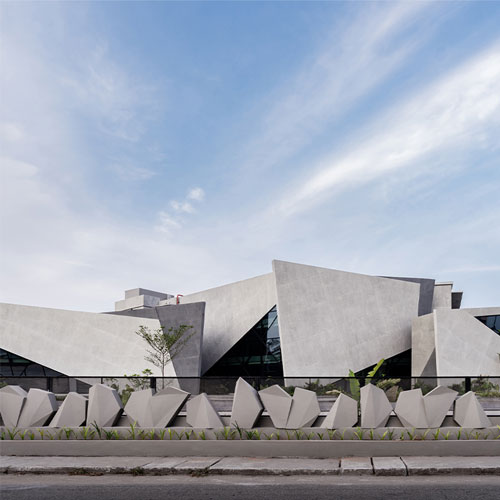
The design takes inspiration from the amethyst crystal—its angular formations, faceted growth, and inherent sense of structure. This reference informs the form and character of the building, particularly the facade. Angular concrete walls rise across three levels, establishing a formal language that suggests growth, projection, and structural complexity.

Approach to Spatial Planning
Amethyst follows an open office layout but moves beyond the conventional. The workspace is designed to accommodate different types of work—collaborative, private, and individual—within a unified spatial frame. The central idea is to ensure that the design supports connectivity without compromising on focused work.
To this end, acoustic pods have been introduced at key points throughout the layout. These pods function as enclosed zones for meetings, video calls, or concentrated work. Their placement ensures that while the main floor remains open and fluid, there are zones that offer privacy and sound insulation.
The design team avoided reliance on interior partitions or excessive furniture to define zones. Instead, the building's architecture itself becomes the primary organizing element. The angled concrete walls and shifts in ceiling height guide users through the space, helping orient movement and creating natural transitions between different functions.
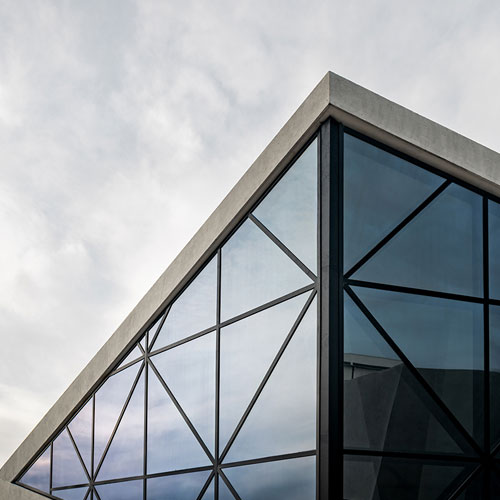
Technical Execution and Construction
One of the more demanding aspects of the project was the execution of its distinctive facade. The leaning and faceted concrete walls required custom shuttering and complex formwork. A self-leveling concrete mix was used during casting to ensure that the geometry remained precise and stable.
To enable the large facade openings and angled cantilevers without compromising structural performance, pre-engineered building (PEB) components were incorporated into the framework. These steel elements were integrated into the concrete structure and allowed the team to construct expansive glazed surfaces while maintaining overall integrity.
Despite these challenges, the project was completed within a 10-month timeframe. This was made possible through careful planning of the construction sequence and coordination between the structural team, formwork fabricators, and site engineers. The project used a hybrid system of conventional concrete construction and prefabricated components, which helped in maintaining the timeline and achieving accuracy in execution.
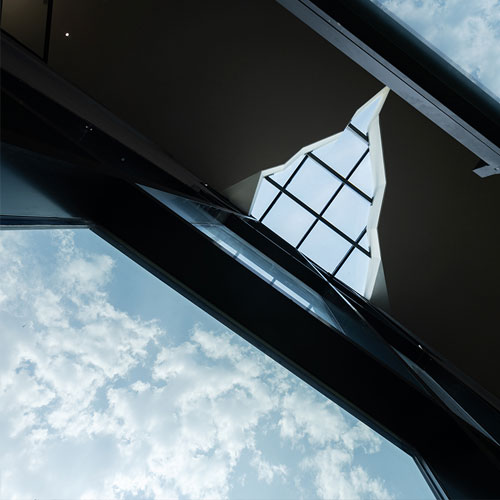
Integration of Landscape and Natural Light
Amethyst also introduces landscape into the workspace experience. A central atrium, visible from various points within the office, acts as a garden zone and creates an internal visual break. The inclusion of natural elements contributes to a more engaging work environment and improves the quality of the interior microclimate.
Natural light plays a significant role in the spatial experience. A skylight, set at the rear of the structure and designed to resemble a structural crack, introduces daylight into the atrium below. This feature enhances spatial depth and creates dynamic interactions between light and surface throughout the day.
The building avoids excessive artificial lighting during daytime hours by relying on a combination of the skylight, glazed facade sections, and internal reflections. This not only enhances energy performance but also aligns with the project's broader goal of creating a responsive and efficient workspace.
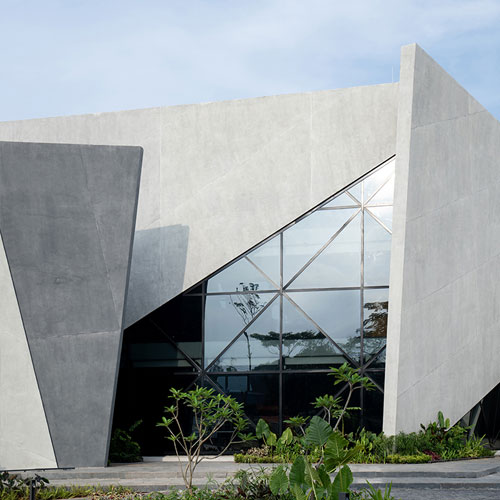
Visual Identity and Reception Space
The double-height reception zone is a focal point within the overall spatial arrangement. It features a suspended installation designed to reflect the crystal geometry that inspired the building’s form. This piece, aligned with MANE KANCOR’s brand colors, establishes a visual connection between the company's identity and the architecture.
Visible from the exterior, this installation contributes to the street presence of the building and signals the design language that continues inside. The reception space also serves as a transition zone, with clear views toward the workspace, garden atrium, and mezzanine areas.
Throughout the building, there is a deliberate emphasis on using architecture to shape visual identity. Instead of relying on surface treatments or decorative additions, the built form itself—its angles, shadows, and transitions—serves as the defining visual experience.
Amethyst is an example of how contemporary office buildings can be approached with both architectural clarity and operational logic. It demonstrates how geometry, material, and spatial planning can be combined to produce a functional workplace that also invites exploration and interaction.
The project raises questions about how future workspaces might move beyond the binary of open vs. closed plans. It suggests that form, when thoughtfully used, can guide behavior, create boundaries, and support different types of work without the need for excessive design interventions.

