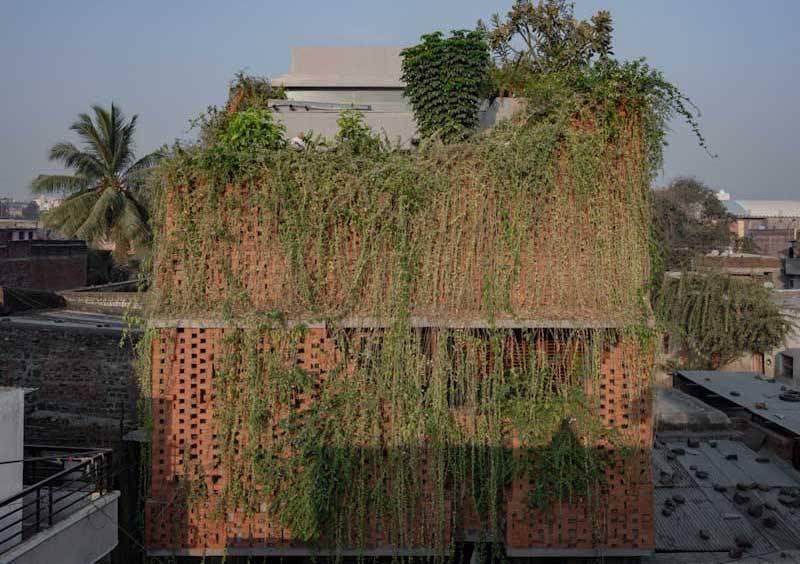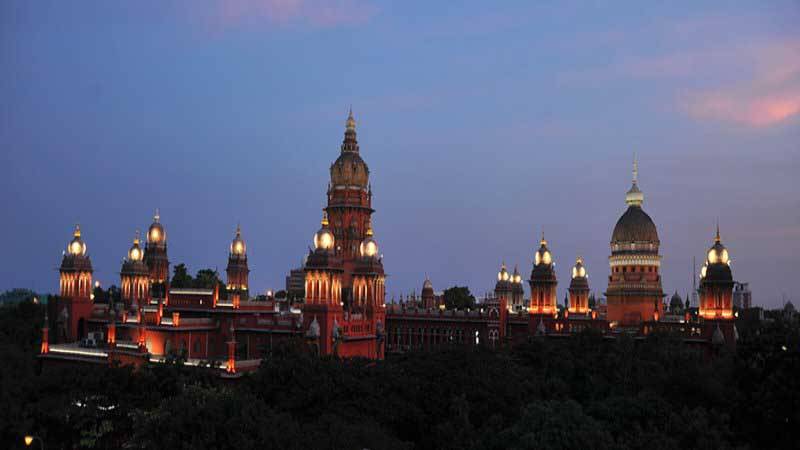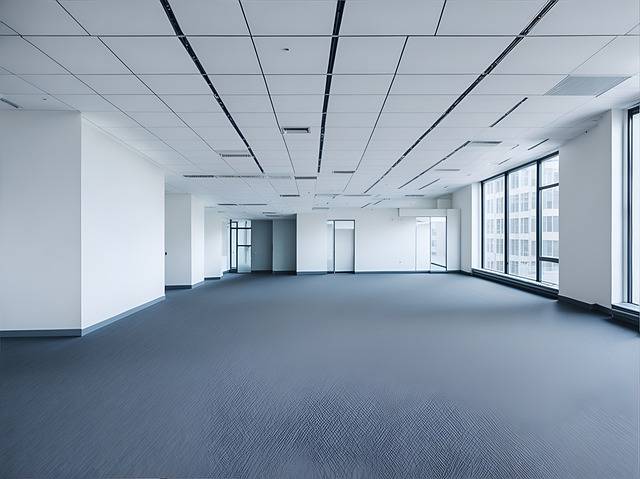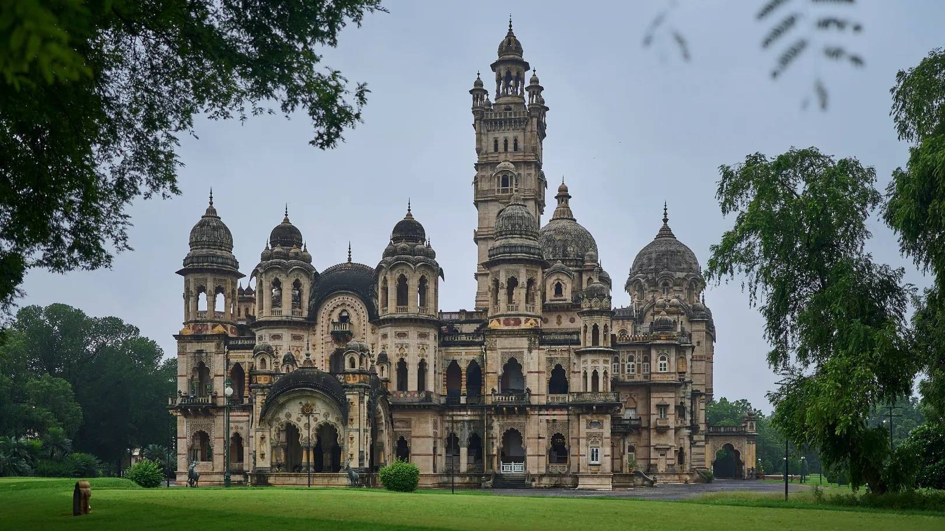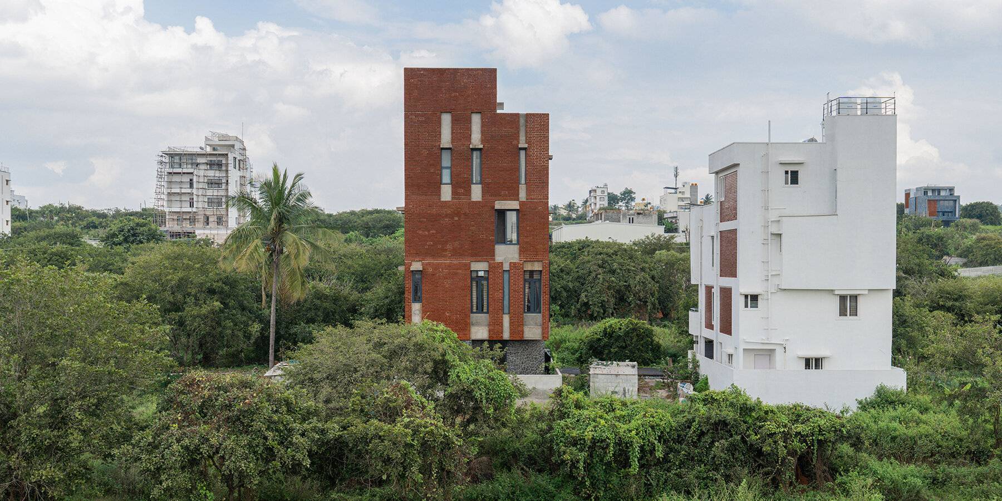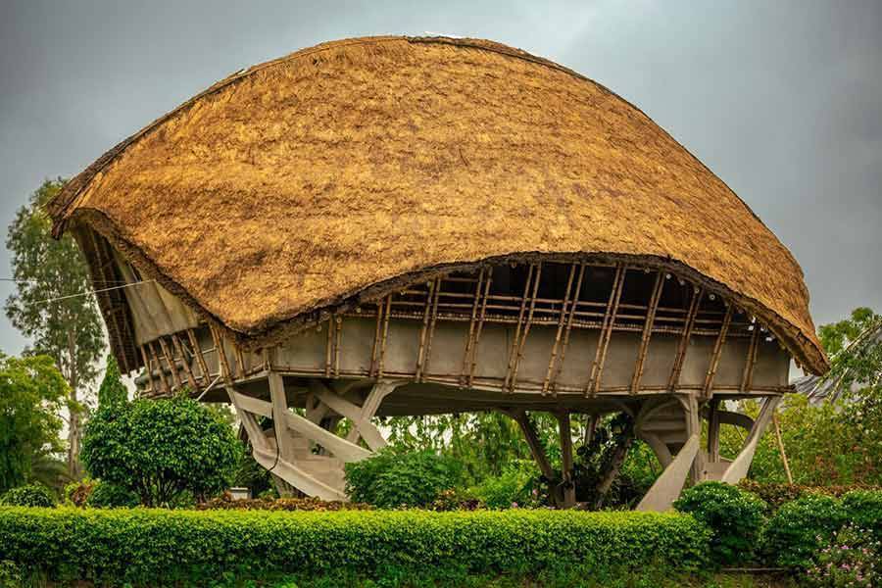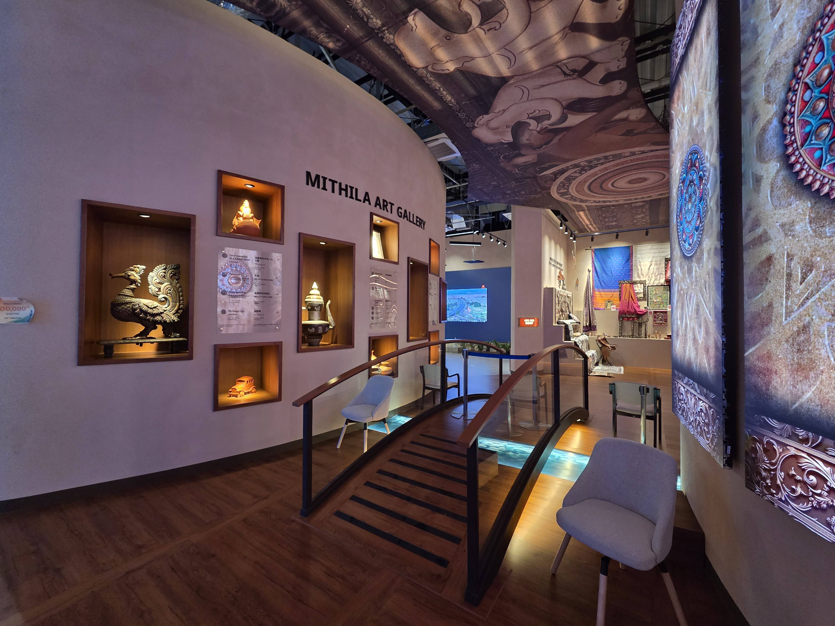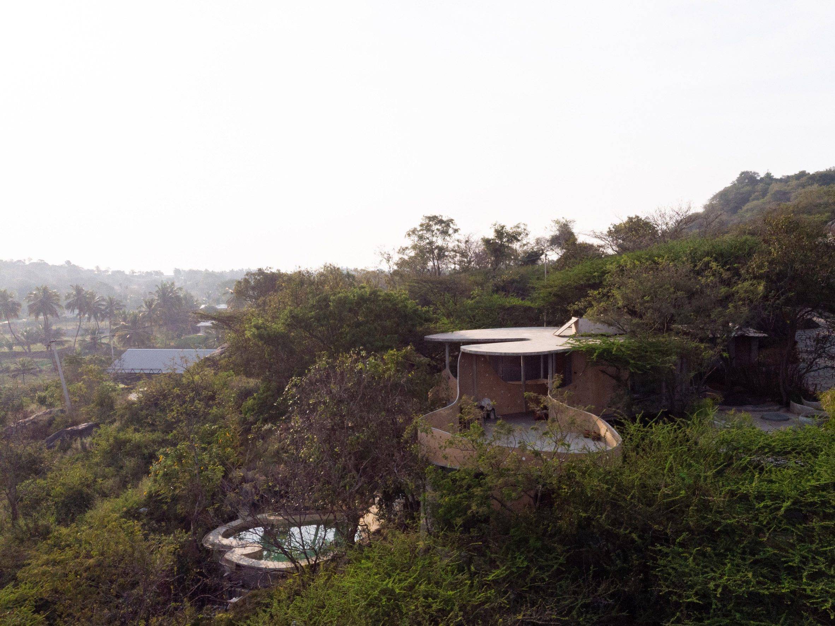In Akkalkot, a quaint town in Maharashtra’s Solapur district, a unique home reflects a beautiful convergence of historical tradition and modern architectural vision. Situated close to the esteemed ashram of Swami Samarth, this innovative residence is designed by the Bengaluru-based firm A Threshold, led by architects Avinash Ankalge and Harshith Nayak. Their approach integrates classical design principles with contemporary methods, resulting in a dwelling that respects its cultural roots and embraces modern advancements.
Embracing the Vernacular
The original structure on this site was an ancestral home that had sheltered three generations of the family. Situated in a densely built neighborhood where houses are closely packed, the decision to rebuild came with a clear vision: the new house had to reflect the spirit of the old one. This vision was effectively communicated to their architects, who took on the challenge of creating a home that would not only meet modern standards but also resonate with the cultural and emotional heritage of its predecessors.
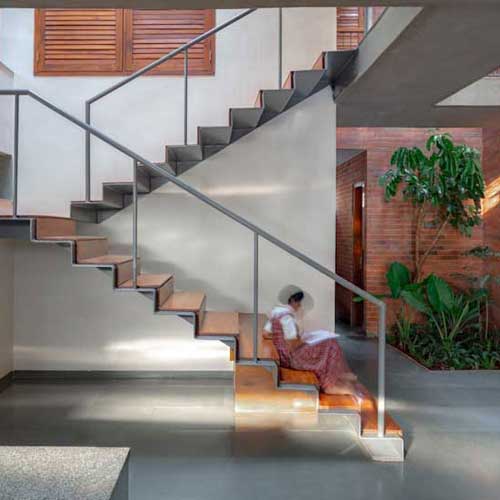
Design and Materials
The lower level of the house is defined by robust basalt walls, salvaged from the original structure, creating a powerful link to the past. This basalt forms the foundation upon which a perforated expanse of terracotta bricks rests. This design choice is not merely aesthetic; it serves a functional purpose by creating a climate-responsive facade. The perforated brick screen mitigates intense heat and blocks direct sunlight, effectively cooling the interior spaces. This design also doubles as a visual barrier, offering privacy in a crowded urban setting.
The façade is more than just a pretty face. It plays a crucial role in the home’s thermal management. The thick basalt walls of the lower level provide excellent thermal mass, absorbing heat during the day and releasing it slowly at night, thereby moderating indoor temperatures. The upper levels, with their perforated brick screen, allow for passive cooling. This combination of materials and design techniques ensures that the house remains comfortable throughout the year, even during Solapur's scorching summers.
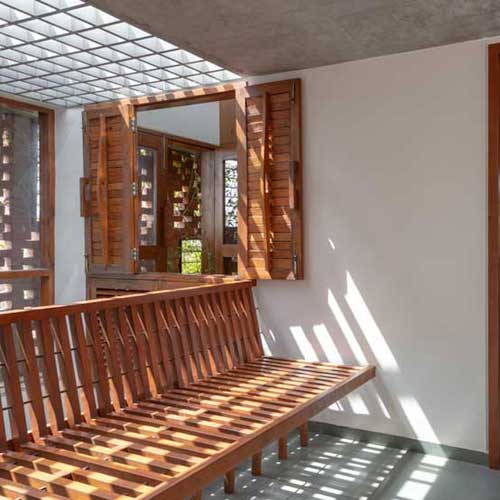
Interior Layout
The house features an open-air courtyard, a mandatory element in the family’s vision, serving as a community space for activities such as sitting, eating, and cooking. This courtyard-centered design ensures that the house remains a welcoming space for the numerous relatives and friends who often visit. The courtyard is strategically placed to maximize natural light and ventilation, creating a vibrant and airy atmosphere within the home.
Inside, a sleek, teak-clad metal staircase connects the ground floor to the first, where a landscaped court topped by a skylight brings natural light into the home. The ground floor hosts the living and dining areas and the kitchen, all facing the open courtyard on the northern side. This floor also accommodates a bedroom for the senior family member, ensuring accessibility and comfort.
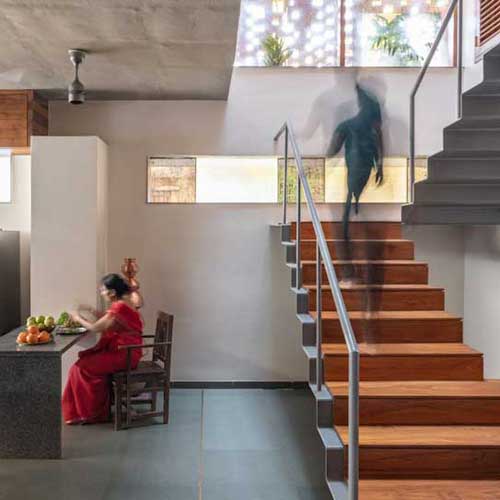
Sustainable and Reclaimed Elements
Sustainability is a core principle in this home’s design. The basalt stone from the ancestral home is reused to border the lower floor, while the upper levels feature a terracotta jaali with built-in planters. These elements not only enhance the home’s aesthetic appeal but also contribute to maintaining a cool microclimate. The breathable facade attracts birds, squirrels, and butterflies, adding a touch of nature to the urban environment.
The interior material palette is intentionally minimal, featuring salvaged and refurbished teak-finished windows from the previous home, mirror-finished Kota stone flooring, and exposed concrete ceilings. These materials not only reflect the home’s commitment to sustainability but also ensure a cohesive and timeless aesthetic. The use of reclaimed materials reduces the environmental footprint of the construction and adds a layer of historical continuity to the new structure.
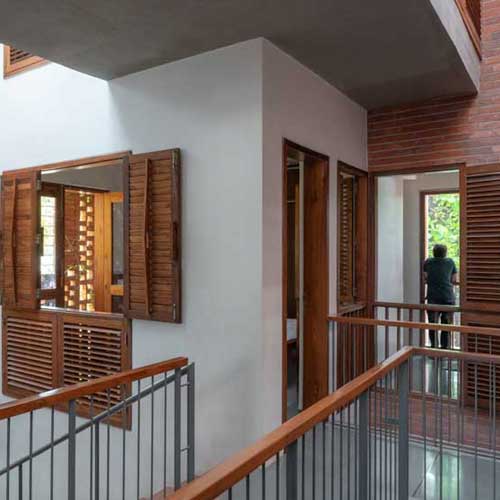
Cross-Ventilation and Natural Light
The architects have cleverly integrated double and triple-height courts topped by skylights to draw natural light into the home, which is hemmed in by neighboring structures. This design facilitates cross-ventilation, further enhancing the home's climate-responsive nature. The open courtyards and strategically placed skylights ensure that even the deepest parts of the house are well-lit, reducing the need for artificial lighting during the day.
The bedrooms on the first floor feature operable floor-to-ceiling louvred teak wood windows and doors that open into internal courtyards, drawing cool breezes and increasing ventilation. These features not only improve the thermal comfort of the house but also create a dynamic interplay of light and shadow, enhancing the visual appeal of the interiors. The courtyards act as lungs for the house, promoting air circulation and reducing the buildup of heat and humidity.
A bridge flanked by courtyards connects the two bedrooms on the first floor, while a spiral metal staircase leads to the third floor. This level hosts a green terrace, a small family area, and the kids' bedroom, offering a private retreat within the bustling urban environment. The green terrace is more than just a recreational space; it serves as an insulating layer, reducing heat gain through the roof and providing a serene outdoor area for relaxation and family activities.
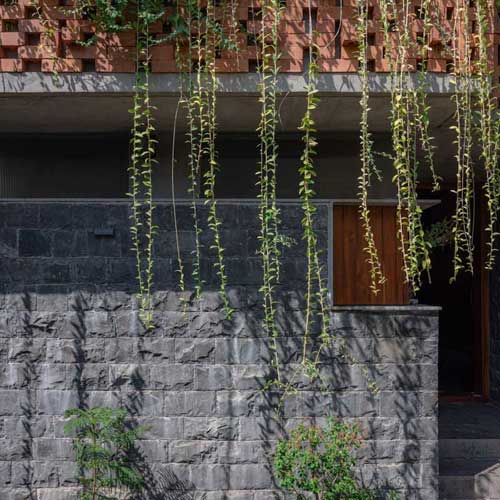
Conclusion
This house in Solapur stands as a remarkable example of how modern architecture can harmoniously blend with traditional elements to create a home that is both innovative and rooted in its cultural context. By incorporating climate-responsive features, reclaimed materials, and a design that honors the ancestral home’s spirit, the architects have crafted a living space that is sustainable, functional, and deeply connected to the family’s heritage. This project not only showcases the potential of vernacular architecture in contemporary design but also highlights the importance of creating spaces that resonate with personal and cultural histories.
Image source-architecturaldigest

