In a remarkable blend of tradition and modernity, architect Sanchit Arora has crafted a Kerala-style home within a Pune apartment, tailored specifically for his aunt, Monica Gaur. This two-year journey culminated in the creation of the House of Gond, a space that beautifully marries the intricacies of Kerala architecture with the vibrant art of the Gond tribe. Arora, breaking his usual rule of not working with family, took on this personal project with the goal of fulfilling his aunt's vision of a home filled with wooden pillars, intricate carvings, and rich traditional designs. The result is a 3,000-square-foot apartment that stands as a testament to India’s diverse heritage, blending historical craftsmanship with modern comforts.
The House of Gond is more than just a home; it’s a celebration of India’s rich heritage and craftsmanship. Sanchit Arora’s dedication to preserving traditional design while incorporating modern elements has resulted in a space that is both timeless and contemporary. Each room in the house tells a story, from the detailed carvings and traditional artifacts to the modern furnishings and contemporary art. The design is a dialogue between the past and the present, creating a home that is as much a museum as it is a living space.
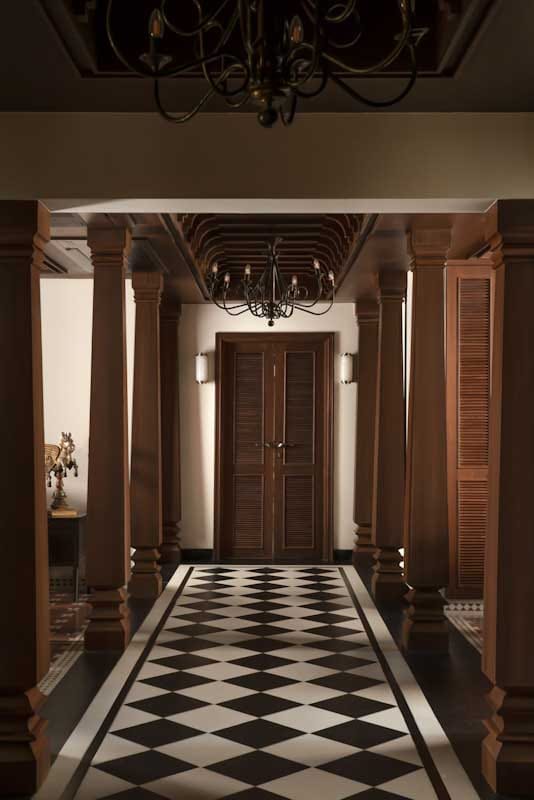
Craftsmanship and Materials
One of the first tasks was to create intricate details, starting with the home’s main door. Hand-carved by artisans from Saharanpur, Uttar Pradesh, the teak door features ornate patterns and depictions of animals, setting the tone for the home’s design. These artisans brought centuries-old techniques to the project, ensuring each piece was not only beautiful but also durable.
The foyer is guarded by a series of teak columns crafted by local artisan Talib Saifi. These columns support a traditional Kerala-style Nālukettu wooden ceiling, which contrasts beautifully with the black-and-white cast-in-situ tiles from Kasa Decor, arranged in an Athangudi pattern. This design choice creates a visual break from the extensive use of wood, adding depth and interest to the space. The tiles, with their intricate patterns, are a nod to traditional South Indian homes, grounding the space in regional heritage.
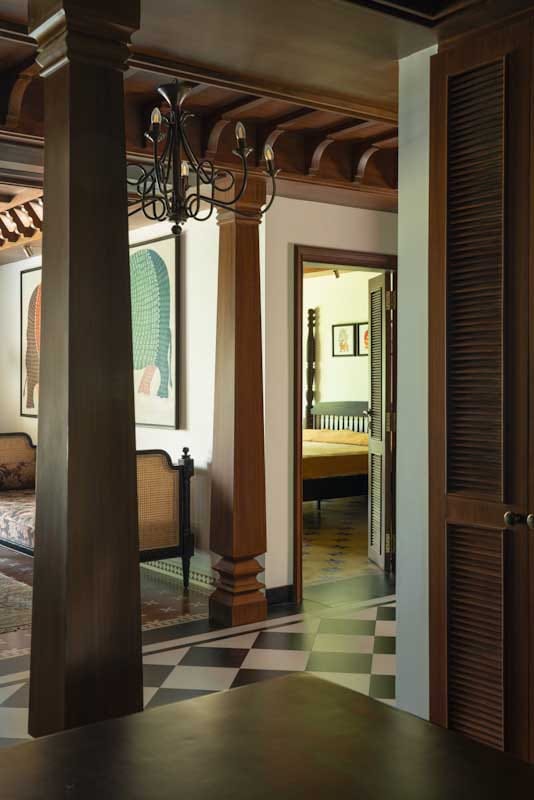
Integrating Art and Artifacts
Arora and his team collected pieces layered with history and tradition from various parts of India. Large pots from Rajasthan, antique masks, and statues from Kochi, Mumbai, and Pune adorn the home, adding to its rich craftsmanship and intricate detailing. Each artifact was chosen to contribute to the home’s strong character and warmth. The selection process was meticulous, with Arora and Gaur spending countless hours sourcing the perfect pieces to complement the home’s design.
A carved wooden face of Hanuman leads the way to the dining room, where fluted louvred doors conceal storage behind a teak dining table. The floor features Karaikudi tiles, adding another layer of traditional Indian design. The dining area is not just a place to eat but a space that reflects the cultural and historical narrative the home aims to tell.
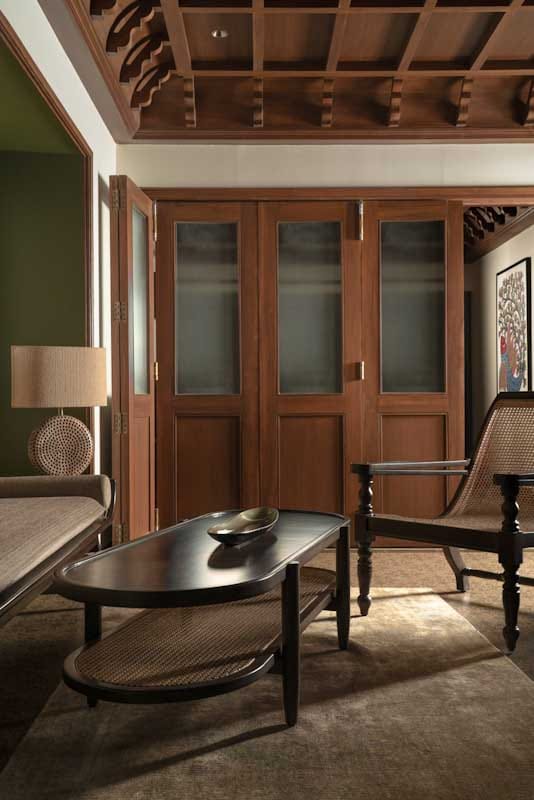
Thoughtful Interior Design
The living room features a Conoid Chair by American woodworker George Nakashima, placed in front of an Abhinaya painting of a Kathak dancer by Mayank Goyal. This blend of international and Indian art exemplifies the home’s eclectic yet cohesive design philosophy. The living room’s decor reflects a global sensibility while remaining deeply rooted in Indian tradition, creating a space that is both worldly and homely.
Arora designed the home with Vastu-compliant quadrants, celebrating the modular style of old houses. The Chettinad columns and panelling are a highlight, crafted from teak blocks seasoned for months to ensure durability against Pune’s fluctuating climate. Each piece, from columns to wooden ceilings, underwent several iterations to achieve perfection. This painstaking process ensured that the final product was not only aesthetically pleasing but also structurally sound.
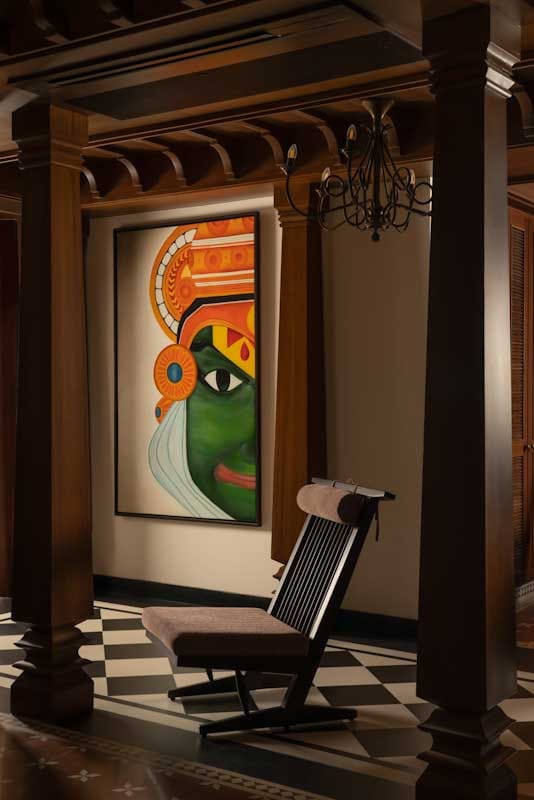
Incorporating Harmonious Spaces
The master bedroom, located at the rear end of the home, features a sit-out and sit-in space. Custom-made furniture in teak and rattan, combined with wooden ceilings and poster beds, adds to the room’s richness and warmth. The layout prioritizes open spaces over numerous rooms, ensuring light and ventilation throughout the apartment. This design choice prevents the space from feeling cramped or overwhelming, despite the extensive use of vintage details.
Fluted glass doors between the master bedroom and its ensuite lounge offer spatial flexibility, while a colonial coat-hanger dresser adds a touch of nostalgia. The master bedroom’s design is a testament to the balance between functionality and aesthetics, providing a serene retreat within the bustling apartment.
The guest bedroom features a four-poster bed with printed upholstery depicting animals and village life from Sabyasachi for Nilaya, tying in with the home’s overall theme. This room, like the rest of the home, is designed to be both comfortable and visually engaging, reflecting the rich tapestry of Indian culture.
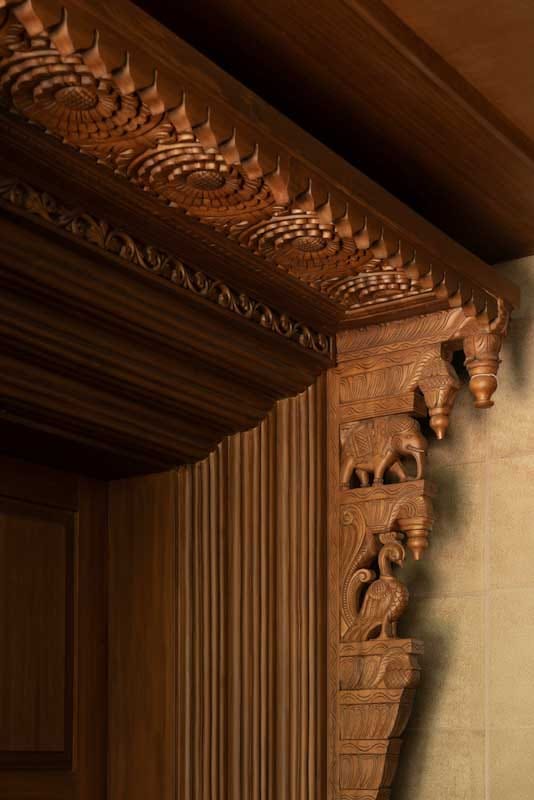
Adding Personal Touch In Design
Monica Gaur’s influence is evident in every detail of the home, from the meticulously carved columns and main door to the art and artifacts she has collected over the years. The black-and-white chequered flooring adds visual depth, balancing the heavy woodwork and preventing the space from feeling too dark or heavy. Gaur’s personal collection of artifacts and art pieces adds a layer of authenticity and personal history to the home, making it truly unique.
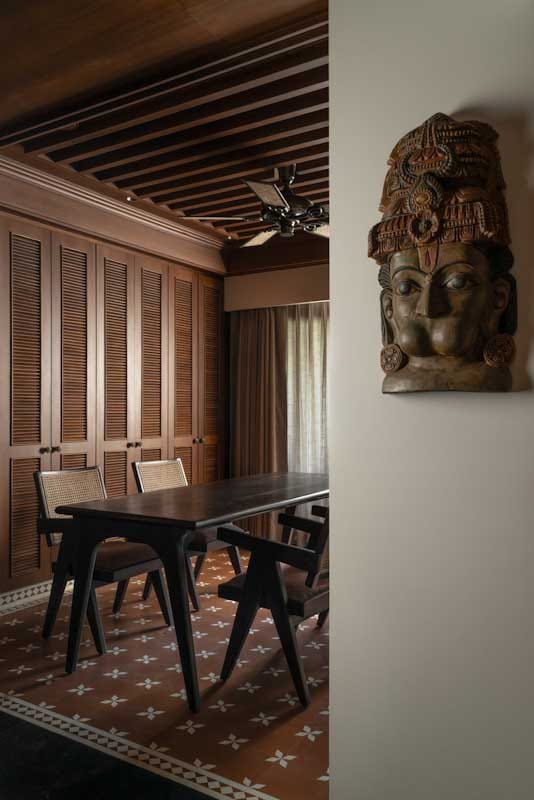
Blend Of Modern And Traditional Elements For Kitchen
The kitchen in the House of Gond is a blend of traditional and modern elements. Wooden cabinetry with intricate carvings and modern appliances coexist seamlessly. The use of natural materials like stone and wood creates a warm and inviting atmosphere, while the latest kitchen technology ensures functionality. The kitchen is designed to be the heart of the home, a place where family members can gather and share meals.
Conclusion
The House of Gond is a labour of love, a project that brought together the best of traditional Indian craftsmanship and modern architectural design. It’s a home that celebrates the past while embracing the present, a space that is both deeply personal and universally appealing. Through meticulous design and a deep understanding of cultural heritage, Sanchit Arora has created a home that is a true work of art.
This Kerala-inspired haven in Pune is more than just a place to live; it’s a living testament to the rich tapestry of Indian culture, a space where every detail has been thoughtfully considered and expertly executed. The House of Gond is a shining example of how traditional design principles can be seamlessly integrated into modern living, creating a home that is both beautiful and functional, a true masterpiece of architectural design.
Image source- architecturaldigest.in

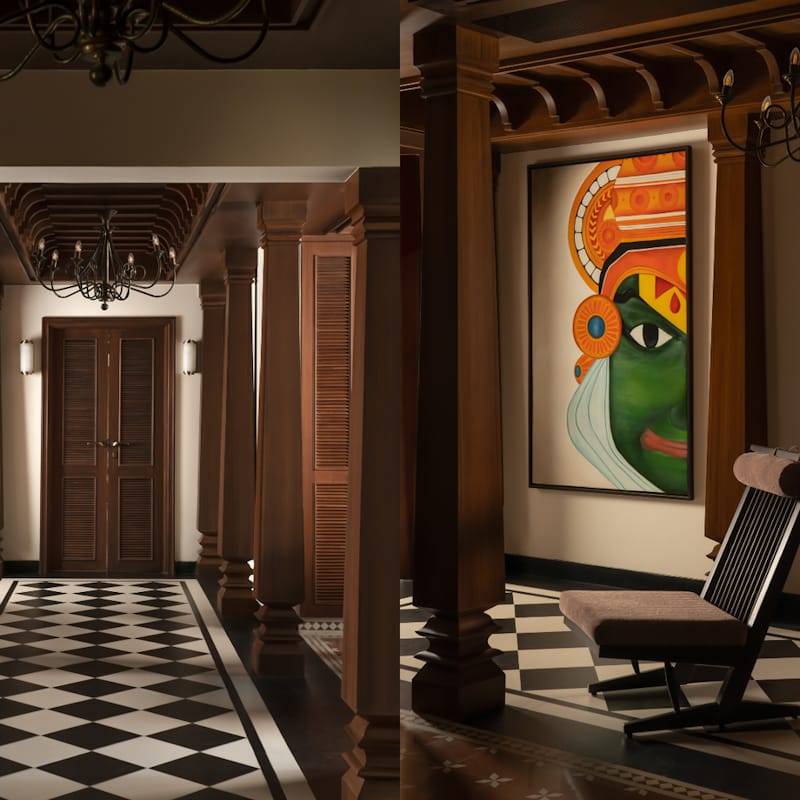






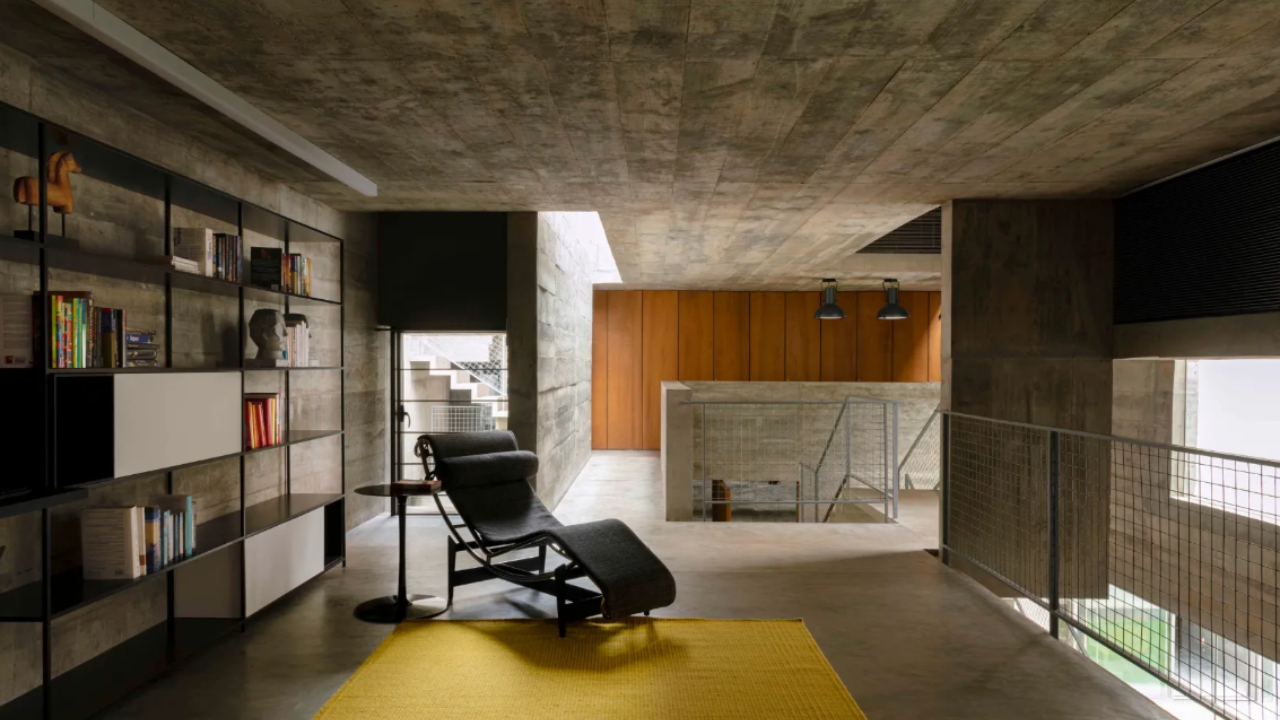
.png)