Studio Saar, architecture studio completed an innovative cultural and learning center in Udaipur, Rajasthan known as Third Space. This center, designed for the non-profit organization Dharohar, is intended to serve as a "third space" between home and school, providing local children and the wider community with a range of activity and workshop spaces. The building’s unique design features perforated screens of white marble that filter light and air, creating a serene and functional environment.
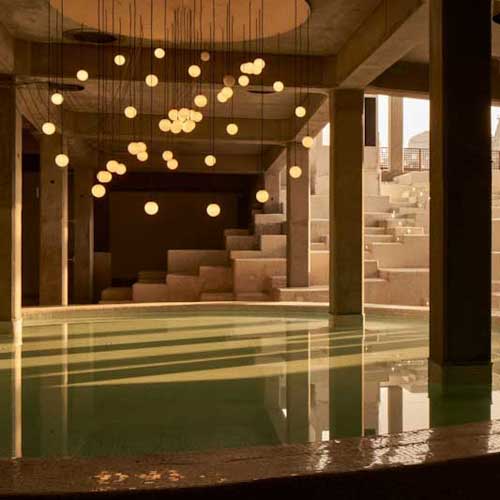
Concept and Design
The concept of Third Space revolves around the idea of creating a multifunctional environment that caters to diverse uses. Studio Saar drew inspiration from traditional Indian townhouses, or havelis, to design the building as a "pinwheel of cloisters" that surround a central courtyard. This design allows for a fluid transition between open spaces, clusters, and courtyards, embodying the essence of traditional Indian architecture.
The building is wrapped in perforated marble screens, known as jali, which are a traditional element in Indian architecture for controlling privacy and airflow. These screens incorporate cantilevering niches, or gokhra, which act as wind-catchers and provide private spaces within the structure. The use of jali not only enhances the aesthetic appeal of the building but also ensures natural ventilation and light penetration, creating a comfortable indoor environment.
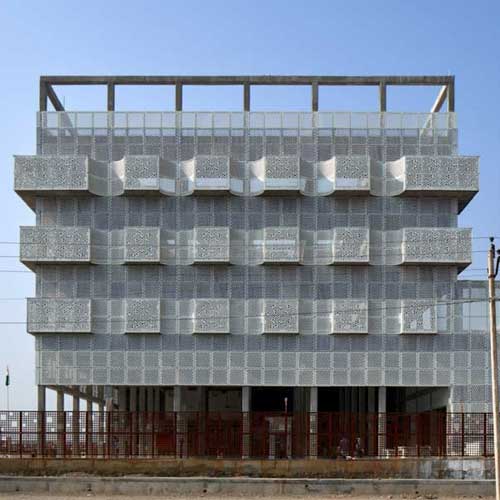
Design Process
The design process for Third Space was intricate and involved several stages of planning and collaboration. Initially, Studio Saar conducted extensive research into the cultural and architectural heritage of Udaipur and Rajasthan. This research included studying traditional havelis and other historical buildings to understand their spatial organization, materials, and climatic adaptations.
With this background knowledge, the design team developed several conceptual models, exploring different configurations of spaces and circulation patterns. The idea of a pinwheel of cloisters emerged from these studies, inspired by the way traditional havelis create a series of interconnected courtyards and rooms that allow for natural ventilation and lighting.
One of the key challenges during the design phase was to ensure that the building could accommodate a wide range of functions. The team held numerous workshops and consultations with Dharohar and the local community to identify their needs and aspirations. This collaborative approach helped the architects understand the specific requirements for various activities, such as workshops, performances, and exhibitions.
The integration of perforated marble screens was another significant aspect of the design process. Studio Saar experimented with different patterns and densities of perforation to achieve the right balance between light, air, and privacy. The cantilevering niches were designed to enhance the functionality of these screens, providing shaded seating areas and improving airflow within the building.
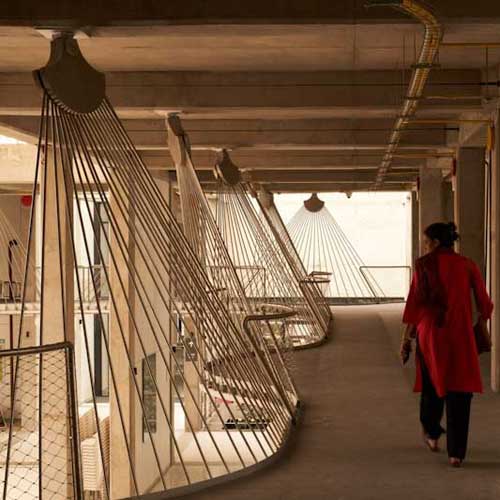
Diverse Functions
One of the major challenges in designing Third Space was accommodating its wide range of uses. The building is not just a museum or a makerspace; it also functions as a cinema, performance space, and climbing wall, among other things. This diversity required a flexible design approach that could seamlessly integrate various functions while maintaining a cohesive spatial flow.
Entering Third Space, visitors are greeted by a full-height atrium space called the Baori, inspired by Rajasthan's step wells. This area is reimagined as an open-air seating area with a café and shop, framed by a gridded concrete structure. The Baori leads into the largely open ground floor, designed as a flexible exhibition and performance space. Throughout the interior, open communal areas are combined with more compartmentalized rooms for workshops and events, ensuring that the building can adapt to various activities.
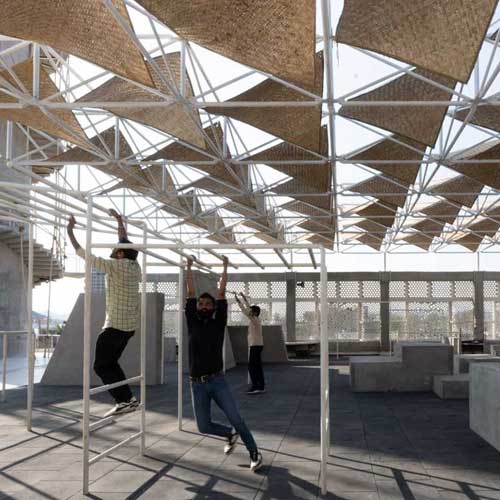
Central Courtyard and Roof Playscape
The central courtyard serves as the heart of Third Space, functioning as a flexible exhibition, performance, and meeting space. All the center’s circulation routes are organized around this courtyard, providing clear pathways to all learning and activity spaces. This design ensures that the courtyard is always active and accessible, fostering interaction and engagement among users.
The roof of Third Space is designed as an "adventurous playscape," featuring spaces for parkour and skateboarding. A canopy of small woven bamboo sails, organized on a metal grid, provides shade and visual interest. Several play spaces are incorporated throughout the building, including a large climbing wall alongside a cinema and a metal slide connecting the higher eastern portion of the building to the lower western block. These features make the building not only a cultural and educational hub but also a fun and engaging environment for children and the community.
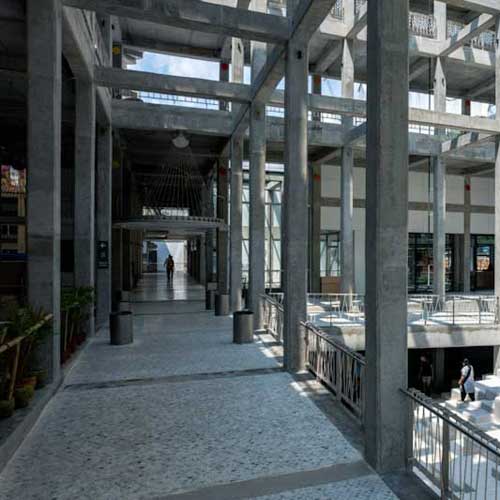
Sustainable Materials and Construction
Studio Saar emphasized the use of local and recycled materials in the construction of Third Space. The building's masonry walls are made from waste marble rubble and lime mortar, while marble dust is used in the cement. The cut-outs from the marble screens were repurposed as floor tiles for the interior, contrasting with the exposed concrete of the structure. This sustainable approach not only reduced waste but also created a unique aesthetic that reflects the local context and resources.
Connectivity and Views
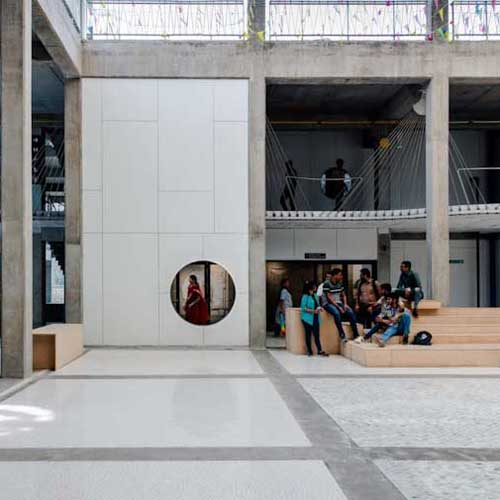
To the north of the building, a lookout tower wrapped by an external spiral staircase connects the center’s floors and offers panoramic views of the city. This feature adds an element of exploration and discovery, allowing visitors to appreciate the surrounding landscape from a higher vantage point.
Conclusion
Third Space by Studio Saar is a testament to the power of architecture to create meaningful and multifunctional spaces that serve the community. By drawing on traditional Indian design principles and incorporating sustainable materials, Studio Saar has created a cultural oasis in Udaipur that is both functional and beautiful. The perforated marble screens, central courtyard, and adventurous playscape make Third Space a unique and dynamic environment for learning, creativity, and play. The meticulous design process, from research and conceptualization to community collaboration and material selection, showcases Studio Saar’s dedication to creating architecture that is both innovative and respectful of cultural heritage.

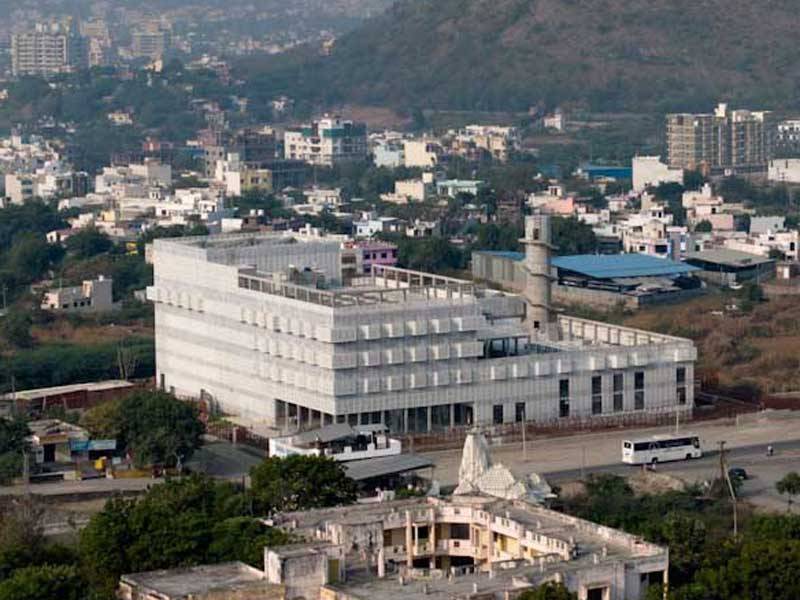
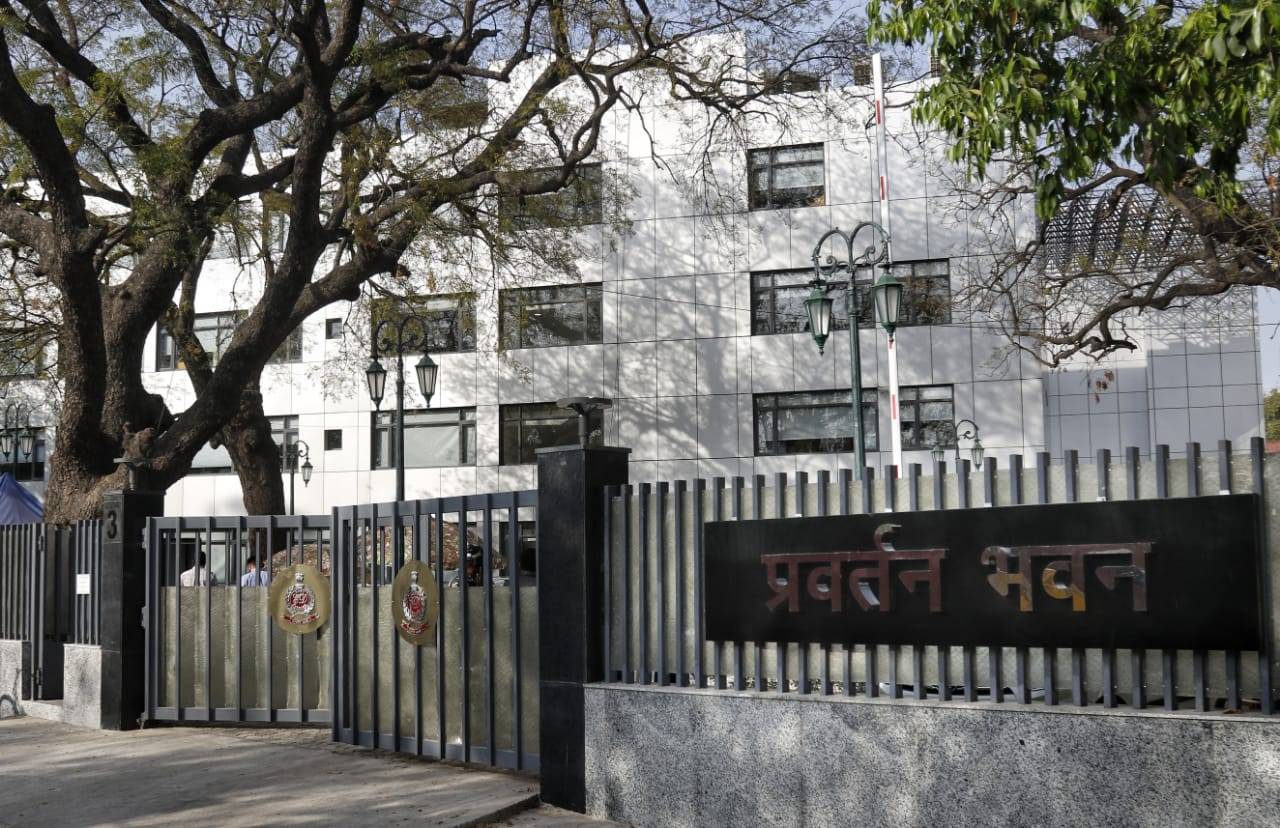



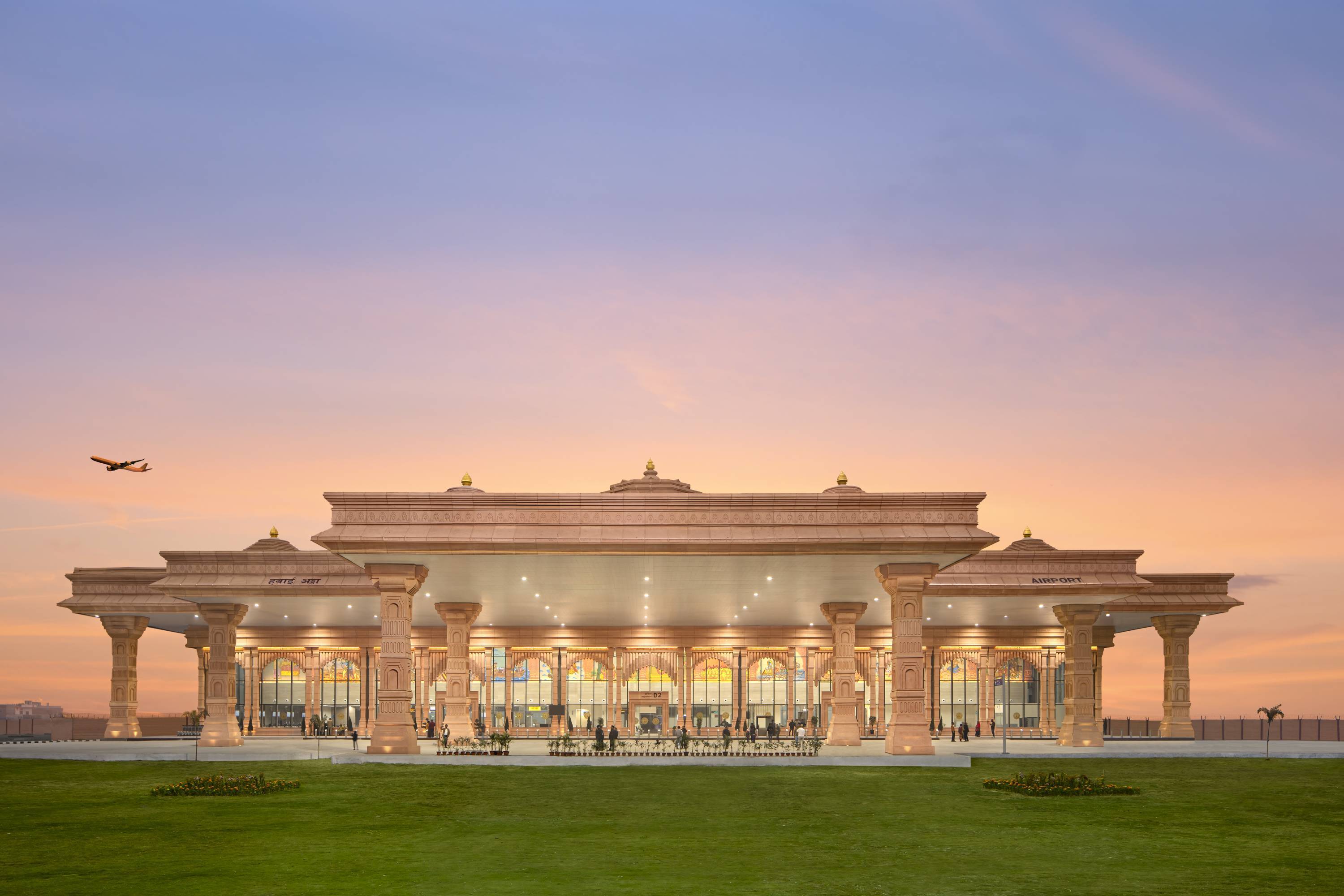


.png)