DLF, one of India’s largest listed real estate developers, has recorded sales worth approximately ₹11,000 crore from its latest luxury residential project, Privana North, located in Gurugram. The sales figure was achieved within just seven days of launch, making it one of the fastest and most sizeable residential inventory sell-outs in the NCR market in recent times.
According to the company's regulatory filing dated June 18, all 1,164 units on offer—including 1,152 four-bedroom apartments and 12 penthouses—were sold during the initial sales window. The apartments are part of the larger 116-acre DLF Privana township that is being developed in Sectors 76 and 77 of Gurugram.
Privana North spans approximately 17.7 acres and consists of six towers, each rising to stilt plus 50 floors. These buildings now stand as DLF’s tallest residential structures to date. The project has been positioned as a high-rise luxury development catering to both domestic and global buyers.
The four-bedroom apartments feature a carpet area of around 207 square meters (approximately 2,236 square feet), while the penthouses extend to nearly 450 square meters (4,847 square feet). Each residence is provided with three dedicated car parking slots, while penthouses include four. The layout incorporates a double-core system, with two apartments per core—an arrangement that improves privacy and internal circulation.
Privana North is connected through a network of major transport corridors including the Southern Peripheral Road (SPR), NH-48, and the Dwarka Expressway. This connectivity allows direct access to Delhi, Jaipur, Chandigarh, and Mumbai, and positions the project within reach of key commercial and institutional hubs such as DLF Corporate Greens, American Express campus, and the TCS office complex.
The township is adjacent to various social and entertainment venues, ensuring access to retail, healthcare, and educational infrastructure. The company highlighted this integration of residential and lifestyle elements as a key appeal factor for prospective homeowners and investors.
The Privana North project has been planned in consultation with a number of international firms. HB Design of Singapore led the master planning effort. Landscaping has been carried out by InSite International based in Abu Dhabi, while traffic design was managed by Surbana Jurong from Singapore. The structural engineering was handled by Thornton Tomasetti from New York, and structural proofing was conducted by LERA, also based in New York.
This planning team has helped shape a layout that balances vertical housing with open spaces and integrated facilities. DLF has aimed to maintain low residential density within the township, with only around 65 units per acre, which the company believes supports a more comfortable living environment.
The residential towers in Privana North are being developed with a focus on practical and community-centric elements. Each tower includes a lobby area, with provisions for café spaces, lounges, and personal mailbox systems. Shared services such as first aid, dry cleaning, hobby zones, and grocery counters are distributed across towers to cater to daily requirements.
Vertical transportation is provided by eight high-speed elevators and two dedicated service lifts per tower. Entry to the project is via a 24-metre-wide access road, which serves as a noise and pollution buffer from the adjacent sector road. The township design includes uninterrupted green zones, with a 500-metre-wide reserved forest belt providing views of the Aravalli range.
DLF attributed the success of the sales to strong housing demand, particularly in the premium segment, and the credibility built through previous launches like Privana South and Privana West. The developer said that interest was generated not only from domestic buyers across major Indian metros but also from global customers with roots or business interests in India.
The high conversion rate and short sales timeline, according to DLF executives, point to latent demand for master-planned, low-density residential communities offering long-term lifestyle advantages and capital appreciation.
Aakash Ohri, Joint Managing Director and Chief Business Officer of DLF Home Developers Ltd., noted that Privana North reflects the company's strategy of integrating large-scale architecture with efficient spatial planning. He indicated that the development represents DLF’s broader objective of delivering expansive residential environments within township-scale layouts.
According to him, the project is designed with a focus on long-term community needs and future-ready infrastructure. He also positioned Privana North not merely as an extension of earlier phases but as a progression in terms of engineering, urban design, and planning, aligned with the evolving expectations of Gurugram’s residential market as it transitions into its next phase of growth.
According to the developer, the open space ratio and height-to-footprint proportion have been key selling points. Larger room sizes—including master bedrooms that are nearly 33% larger than in previous DLF Privana offerings—and improved layout options such as foyers and lifestyle kitchen zones were designed in response to customer feedback and evolving usage patterns.
Privana North's rapid sales and planning highlight DLF’s continued focus on large-scale, premium residential projects that combine high-rise density with managed infrastructure. With ongoing expansion in the Privana township and a favorable demand trend in the NCR premium housing market, the developer is likely to continue investing in similar offerings.
Image source- dlfhomes.co.in

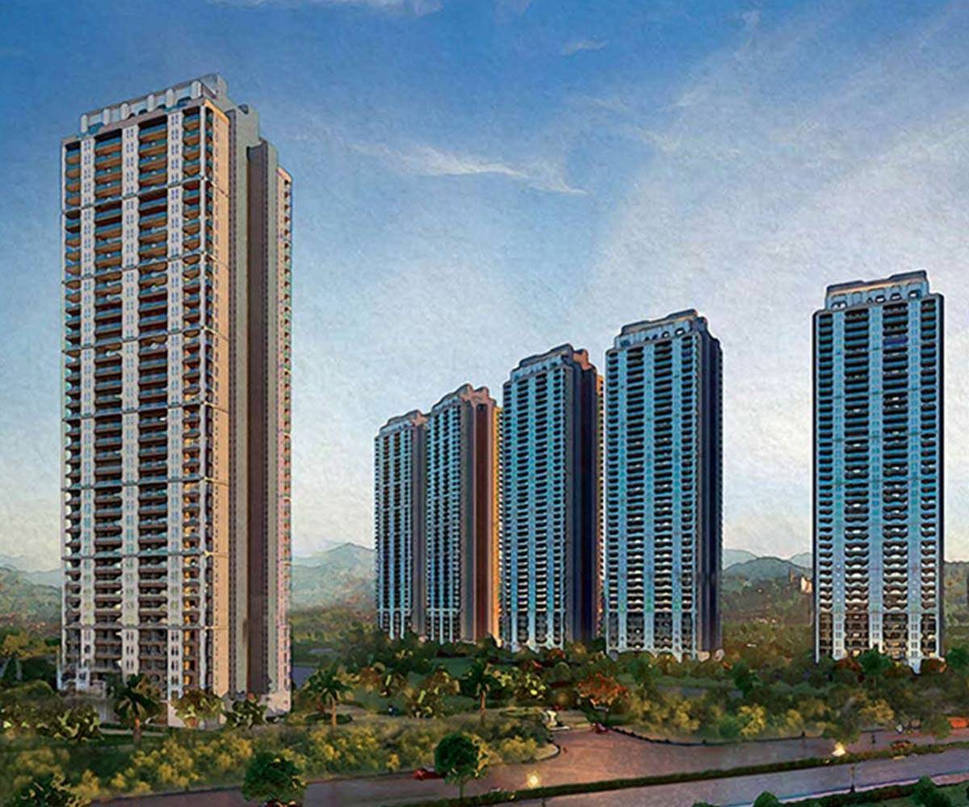
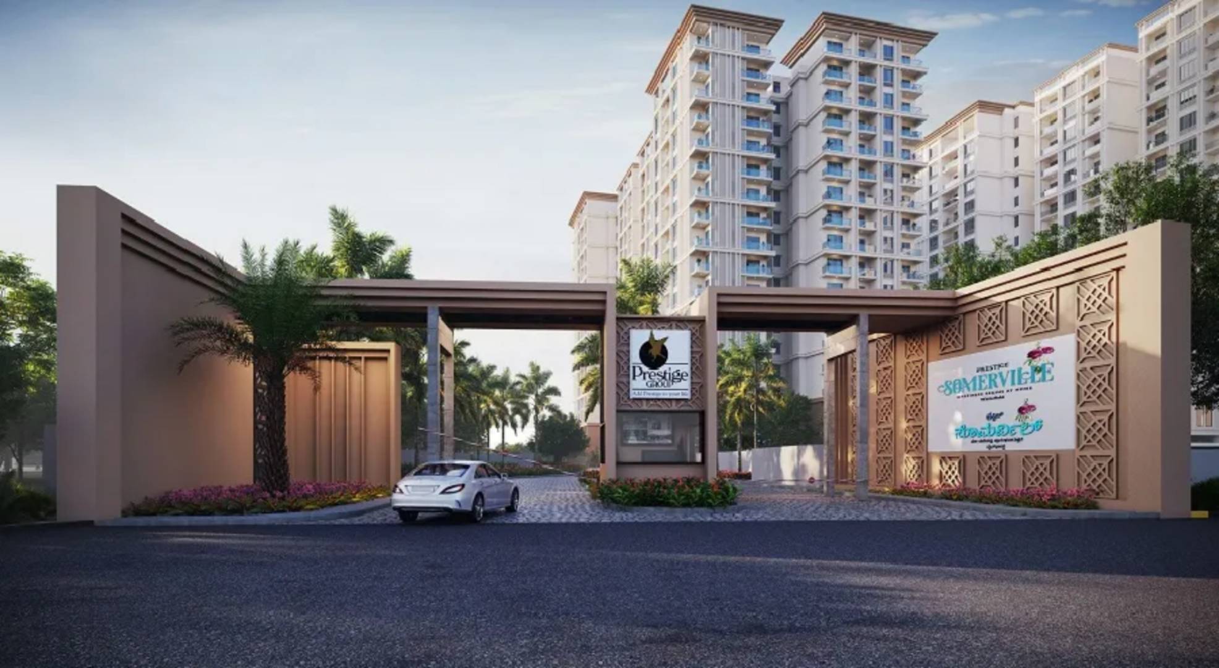
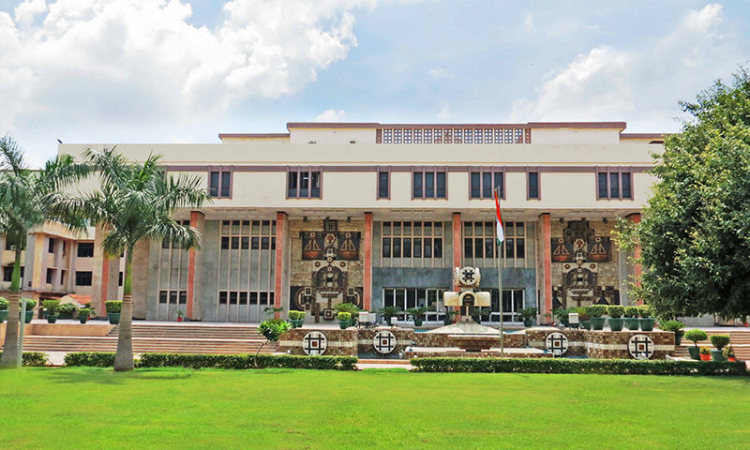
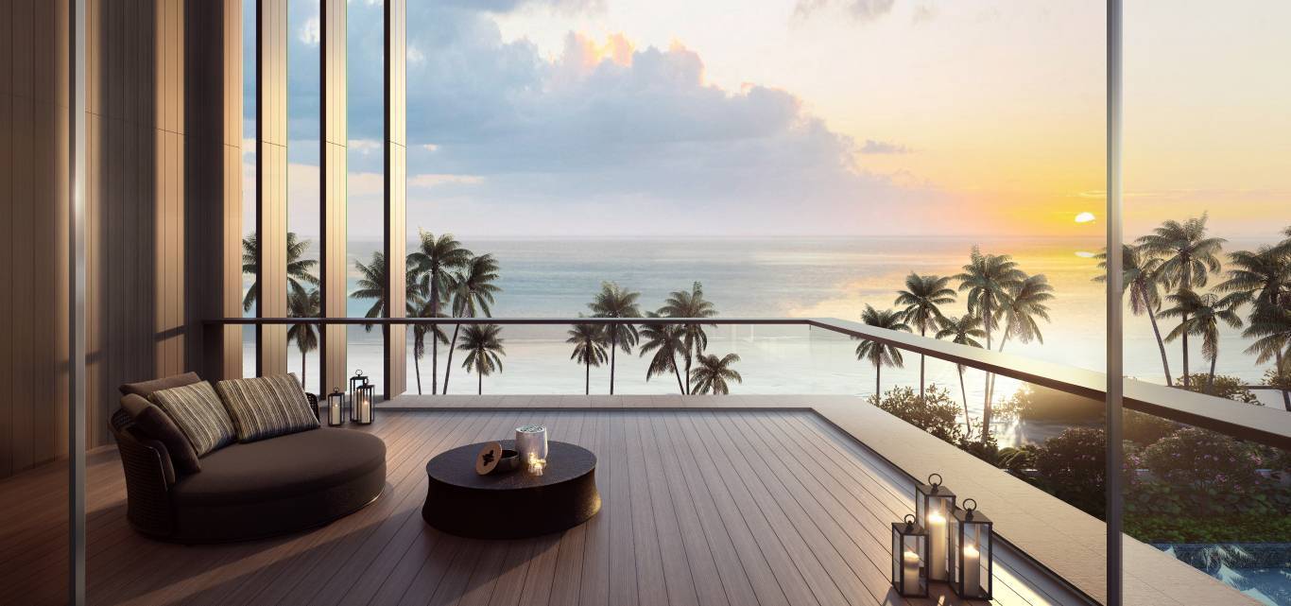


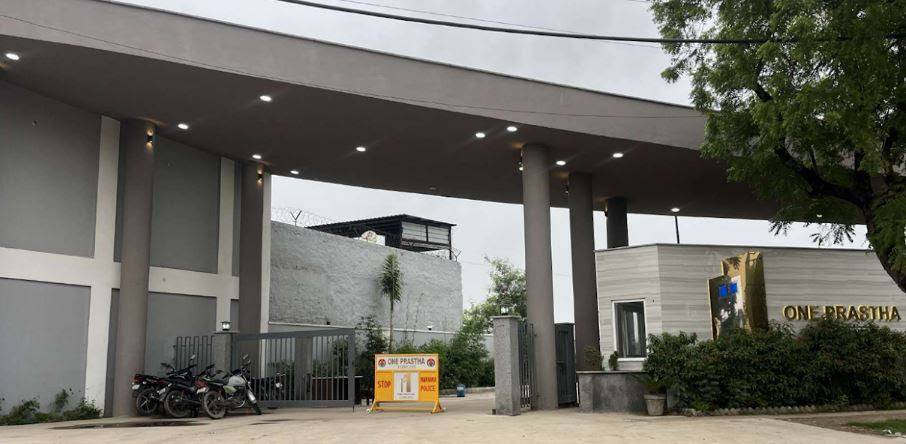
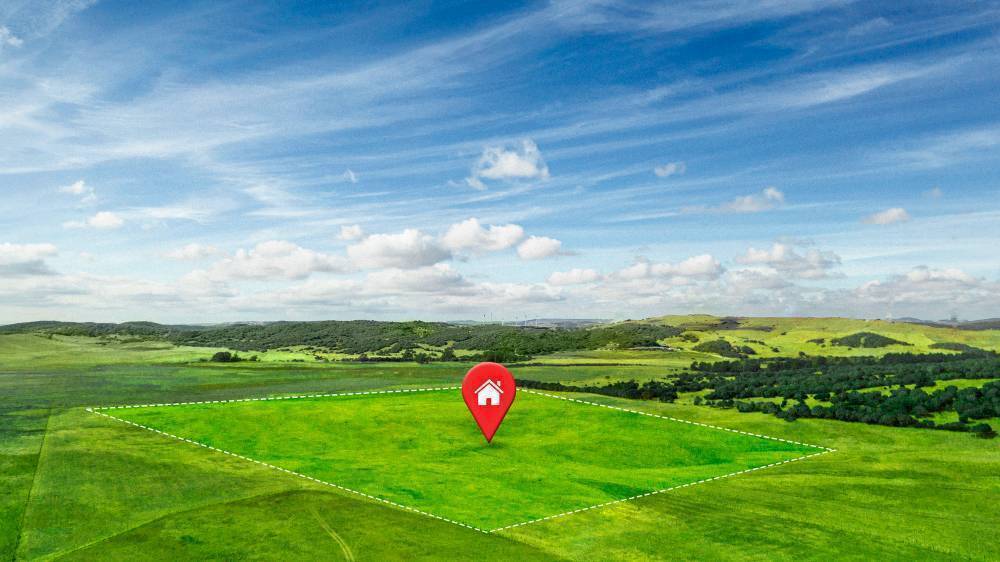
.png)