High-rise buildings present complex engineering challenges due to their exposure to vertical gravity loads and horizontal lateral forces. As structures increase in height, the influence of wind and seismic loads becomes more significant than gravity loads. Therefore, selecting an appropriate structural system is critical not only to ensure structural integrity and stability but also to optimize material use, construction speed, and spatial functionality.
A structural system refers to the arrangement and combination of structural elements—beams, columns, cores, bracing, slabs, and walls—designed to safely resist and transfer loads to the foundation. Each system comes with its own advantages, constraints, and suitable applications depending on building height, geometry, function, and local conditions.
Components of Structural Systems in High-Rise Buildings
Every structural system in a high-rise comprises fundamental components designed to function together to resist loads and provide stability. Understanding these components is essential for design coordination, material specification, and construction planning.
1. Vertical Load-Bearing Elements
- Columns: Primary vertical members that transfer gravity loads (dead and live loads) to the foundation. In some systems, they also contribute to lateral load resistance.
- Shear Walls: Vertical planar elements designed to resist lateral loads due to wind or seismic forces. Often arranged symmetrically to prevent torsional effects.
2. Lateral Load Resisting Elements
- Bracing: Diagonal steel or concrete members that create triangulation to resist lateral forces. Found in braced frames and outrigger systems.
- Cores: Central vertical zones, usually surrounding elevator and stairwells, made of reinforced concrete or steel. These cores provide significant lateral stiffness.
- Outriggers and Belt Trusses: Horizontal members connecting core walls to perimeter columns, redistributing overturning moments.
3. Horizontal Load Distribution Elements
- Beams and Girders: Transfer loads from slabs to columns and walls. Their size and orientation depend on the span and loading.
- Floor Slabs: Reinforced concrete slabs that distribute gravity loads to beams and columns. Can be flat plates, flat slabs, or ribbed slabs.
4. Foundations
- Raft Foundations: Thick concrete slabs spread over a large area to support the building weight.
- Pile Foundations: Used when soil capacity is low; load is transferred to deeper strata via driven or bored piles.
- Combined Systems: Raft combined with piles for high-rise buildings in soft soils or seismically active zones.
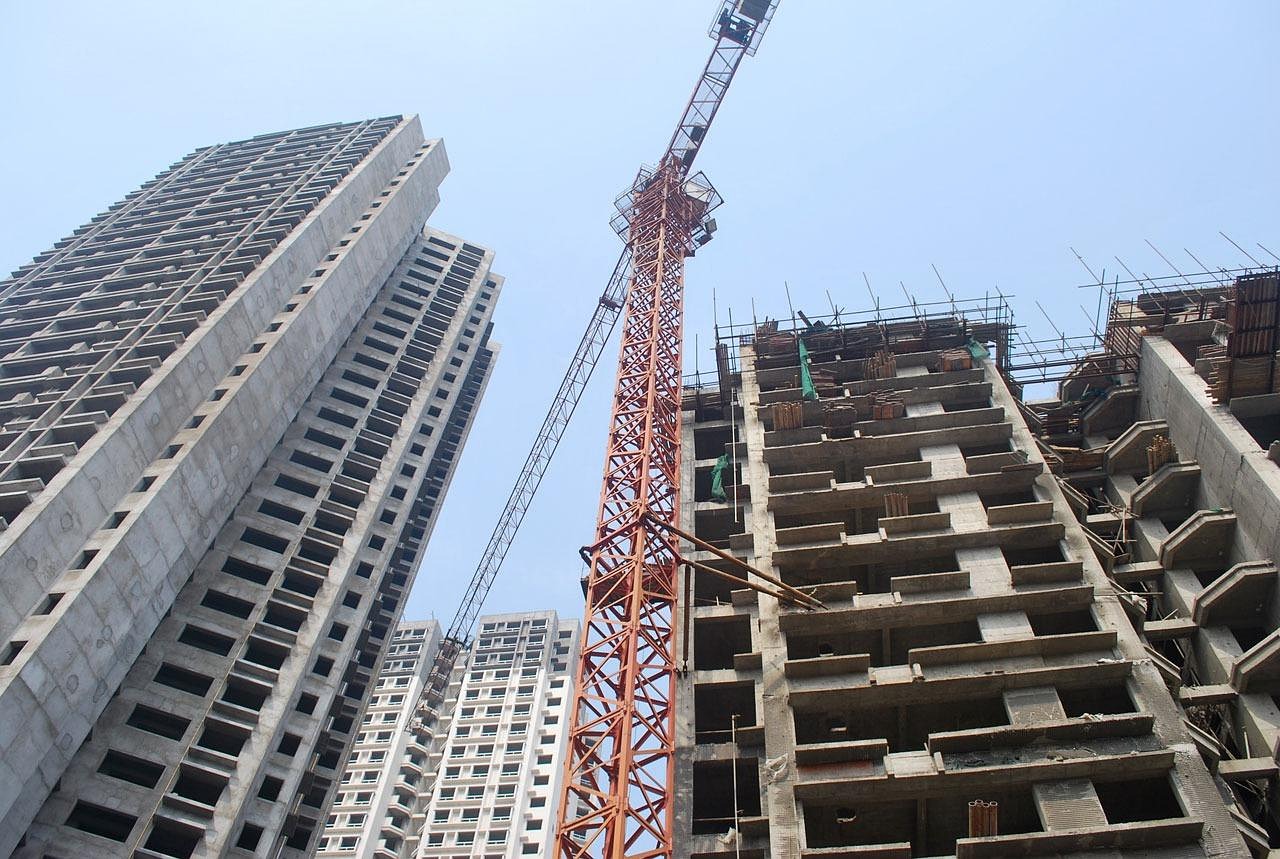
Advantages of Structural Systems in High-Rise Buildings
- Optimized structural material usage
- Improved lateral load resistance (wind and seismic)
- Enhanced occupant comfort by reducing sway
- Allows open floor planning and functional flexibility
- Faster construction through simplified systems
- Greater seismic resilience through redundancy
- Efficient load transfer from superstructure to foundation
- Reduced construction time with prefabricated components
- Economical use of high-performance materials
- Compatibility with vertical transportation systems
- Improved energy performance through integrated façade systems
- Supports modular and adaptable interior layouts
- Simplified coordination of MEP (Mechanical, Electrical, Plumbing) services
- Greater architectural expression with exposed structural forms
- Better fire compartmentalization through structural zoning
- Facilitates vertical expansion or retrofitting in future
Application Areas of Structural Systems in High-Rise Buildings
- Commercial office towers
- Residential high-rises
- Mixed-use skyscrapers
- Hotels and hospitality towers
- Institutional buildings (universities, hospitals)
- Observation and communication towers
- Government and administrative high-rises
- High-rise parking structures
- Transit hubs with vertical circulation
- Luxury condominiums and serviced apartments

Types of Structural Systems used in High-Rise Buildings
1. Braced Frame Structural System
The braced frame is a commonly used structural system in steel buildings. It comprises vertical and horizontal members (columns and beams), reinforced with diagonal bracing elements that transfer lateral loads to the ground. The bracing, made of steel members, can resist axial tension and compression, providing stiffness against sway.
Bracing can take various configurations such as diagonal, X-bracing, K-bracing, or chevron. Its placement often impacts architectural design, as braces can interfere with openings and façades. Some modern designs resolve this by expressing bracing as a visible architectural element.
Braced frames are effective in minimizing lateral displacements and reducing internal forces in beams and columns. However, because the braces absorb most of the lateral load, their correct positioning and detailing are critical. Steel is preferred due to its strength-to-weight ratio and performance under dynamic loads.
2. Rigid Frame Structural System
Rigid frames consist of monolithically connected beams and columns that resist loads through moment action at their joints. Unlike braced frames where joints are pinned, rigid frame systems rely on fixed joints to transfer bending moments. This results in a continuous load path, allowing the frame to behave as a single unit under lateral forces.
Rigid frames can be constructed using reinforced concrete or structural steel. Their design requires careful consideration of beam and column stiffness ratios, as load distribution depends on member stiffness. In tall structures, the flexibility of the frame may result in increased deflections, necessitating stiffer sections or additional reinforcement.
Semi-rigid frames, which offer partial moment resistance at joints, fall between braced and rigid frames. These systems are suitable for mid-rise buildings or in combination with other structural elements such as shear walls.
3. Shear Wall Structural System
Shear walls are vertical walls designed to resist in-plane lateral loads. They act as vertical cantilevers, transferring horizontal loads through bending and shear to the foundation. Typically made of reinforced concrete, shear walls can be located along the perimeter, at the core, or in both locations.
Their effectiveness depends on geometry, location, and continuity across building height. Shear walls reduce lateral displacements, enhance stiffness, and increase building period damping. In high-rise buildings, shear cores, arrangements of shear walls surrounding elevator shafts or stairwells are commonly used.
Design of shear walls must consider axial force, flexure, shear, and torsion interactions. Openings for doors and windows must be reinforced adequately to maintain load transfer mechanisms.
4. Concrete Dual Structural System
A dual system combines a moment-resisting frame and shear walls (or braced frames). While the moment frame carries gravity loads and a portion of lateral loads, shear walls or bracing provide the primary lateral load resistance. This allows flexibility in layout while ensuring stability under wind or seismic loads.
Both systems are designed to act in parallel. The lateral load distribution depends on relative stiffness and ductility. Shear walls absorb a larger share of the load in stiff systems, while moment frames add redundancy and energy dissipation capacity.
Dual systems are frequently used in seismic zones due to their redundancy and balanced performance. However, they demand careful coordination during analysis and detailing to ensure compatibility and avoid torsional irregularities.
5. Outrigger Structural System
The outrigger system enhances building stiffness by connecting the central core to outer columns through horizontal structural elements—called outriggers. These elements engage perimeter columns in resisting overturning moments, thereby reducing lateral deflections and base shear.
Outriggers can be configured as trusses, deep girders, or walls, and are placed at mechanical floors to minimize architectural impact. The core resists shear and flexure, while the perimeter columns provide additional resistance through axial action.
Commonly used in tall towers, outrigger systems offer improved structural efficiency without significantly increasing structural weight. However, they require precise alignment and construction sequencing.
6. Infilled Frame Structural System
In this system, masonry infill walls are placed within reinforced concrete or steel frames. These infill walls, although often non-structural in intent, contribute significantly to stiffness and lateral load resistance. Under lateral loading, diagonal compression struts form in the infill, causing the system to behave like a braced frame.
Interaction between the frame and infill wall results in a composite action. While this improves performance, it can also cause brittle failure modes if not properly designed. Infill walls can be full-height or partial, and their behavior is influenced by wall thickness, material properties, and connection details.
Special care is required in seismic regions to prevent sudden failure or out-of-plane collapse. Often, engineered infill walls are designed with reinforcements or isolation details to control behavior.
7. Tube Structural System
The tube system treats the building as a hollow cantilevered cylinder fixed at the base. Closely spaced perimeter columns are connected with deep spandrel beams, forming a rigid tube that resists lateral loads. This system allows minimal use of internal columns, freeing up floor space and facilitating open layouts.
There are several variations:
- Framed Tube: Uniform perimeter frames with moment connections.
- Trussed Tube (Diagrid): Uses diagonal bracing on the façade.
- Tube-in-Tube: Combines a core tube with a perimeter tube.
- Bundled Tube: Multiple interconnected tubes forming a bundle.
- Hybrid Tube: Combination of tube and other structural systems.
Tube structures are well suited for very tall buildings. They optimize material use while maintaining architectural flexibility.
8. Flat Plate and Flat Slab Structural Systems
These systems consist of two-way reinforced concrete slabs that transfer loads directly to columns without beams or drop panels. Flat plates are suitable for low to mid-rise buildings, whereas flat slabs may include column capitals or drop panels to enhance shear capacity.
While simple to construct and advantageous for reduced floor-to-floor heights, these systems lack lateral stiffness and are not suitable for high seismic zones unless combined with shear walls or cores. Punching shear around columns is a critical design consideration.
In tall buildings, they may be used in conjunction with lateral load resisting elements to handle gravity loads efficiently.
9. Coupled Wall System
Coupled walls consist of two or more shear walls connected by coupling beams. These beams transfer shear forces and moments between the walls, enabling distributed energy dissipation. Under lateral loading, the coupling beams deform in flexure and shear, while the walls act in bending.
The advantage of this system lies in its enhanced ductility and controlled damage distribution during seismic events. However, coupling beams must be detailed for plastic deformation, often requiring high-strength materials and special reinforcement arrangements.
This system is often used where large openings or corridors are required, and where a central core is not desirable.
10. Hybrid Structural System
Hybrid systems combine two or more structural forms, either vertically or horizontally. For example, a building may have a shear wall core with an outrigger system in the mid-height, and a tube system at the upper levels. The goal is to leverage the benefits of each system while mitigating their limitations.
Hybrid systems allow for architectural flexibility, staged construction, and efficient structural performance. Their design and analysis, however, are more complex and require coordination between disciplines.
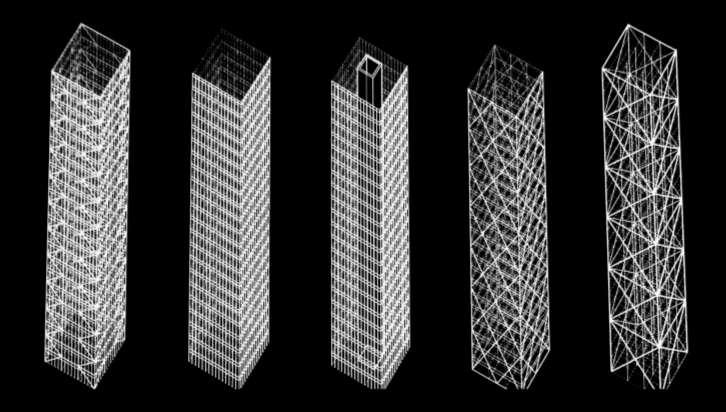
Choosing the Right System
The selection of an appropriate structural system for a high-rise building depends on various parameters:
- Building height and geometry
- Site-specific wind and seismic conditions
- Functional requirements (open floors, service cores, partitions)
- Construction materials and methods
- Cost, speed, and constructability
- Regulatory codes and local practices
Structural engineers often adopt performance-based design approaches, using advanced modeling and dynamic analysis to predict building behavior and optimize system performance. Redundancy, energy dissipation, stiffness, and deformation capacity are evaluated under design and extreme events.
Conclusion
The structural system of a high-rise building plays a fundamental role in ensuring safety, serviceability, and economic viability. From traditional braced frames to advanced hybrid systems, each configuration offers a different balance between strength, stiffness, ductility, and constructability. As urban environments continue to grow vertically, structural systems will continue to evolve, driven by innovations in materials, computational methods, and integrated design. A thorough understanding of these systems enables informed decisions during the early stages of design, leading to efficient and resilient high-rise buildings.

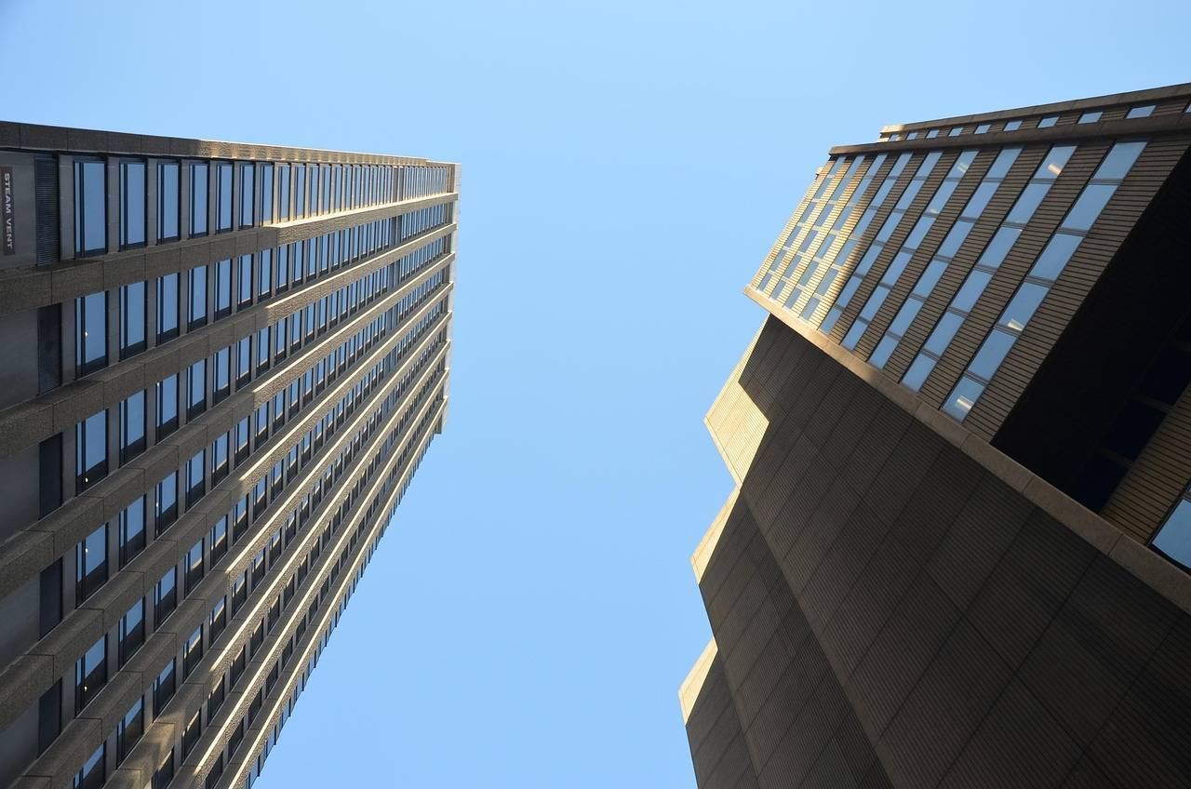
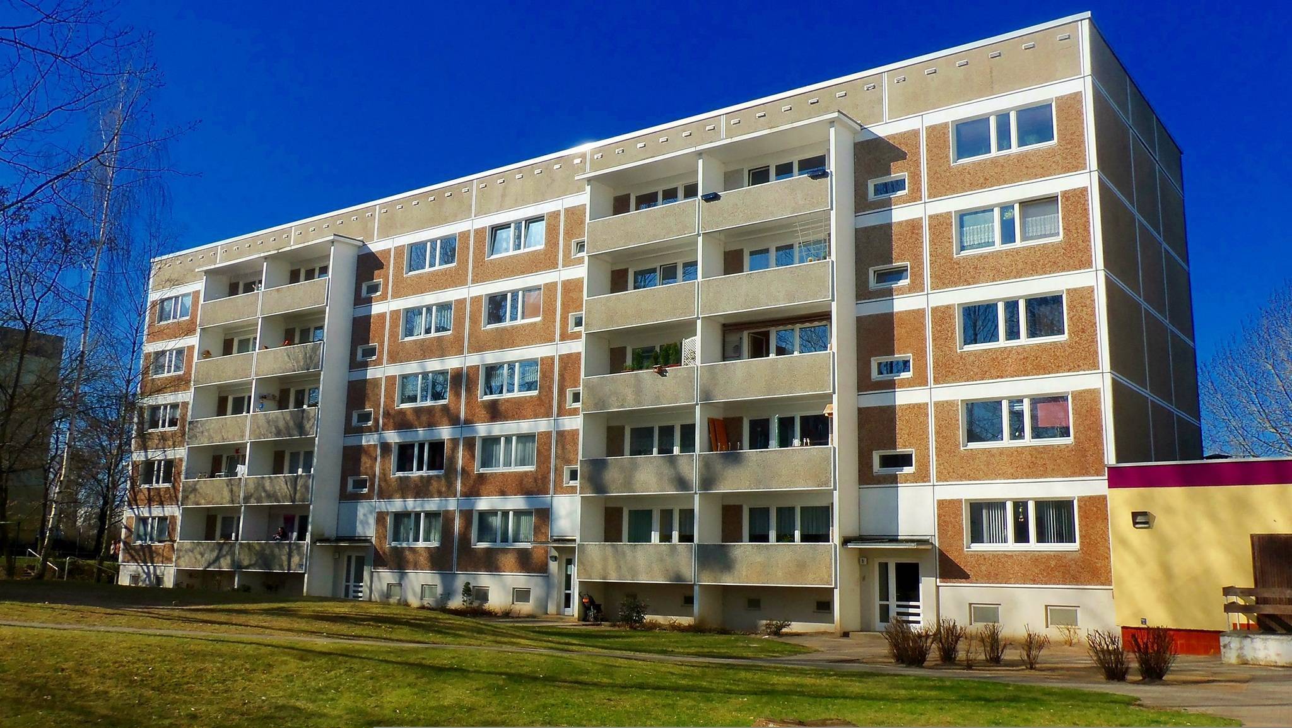
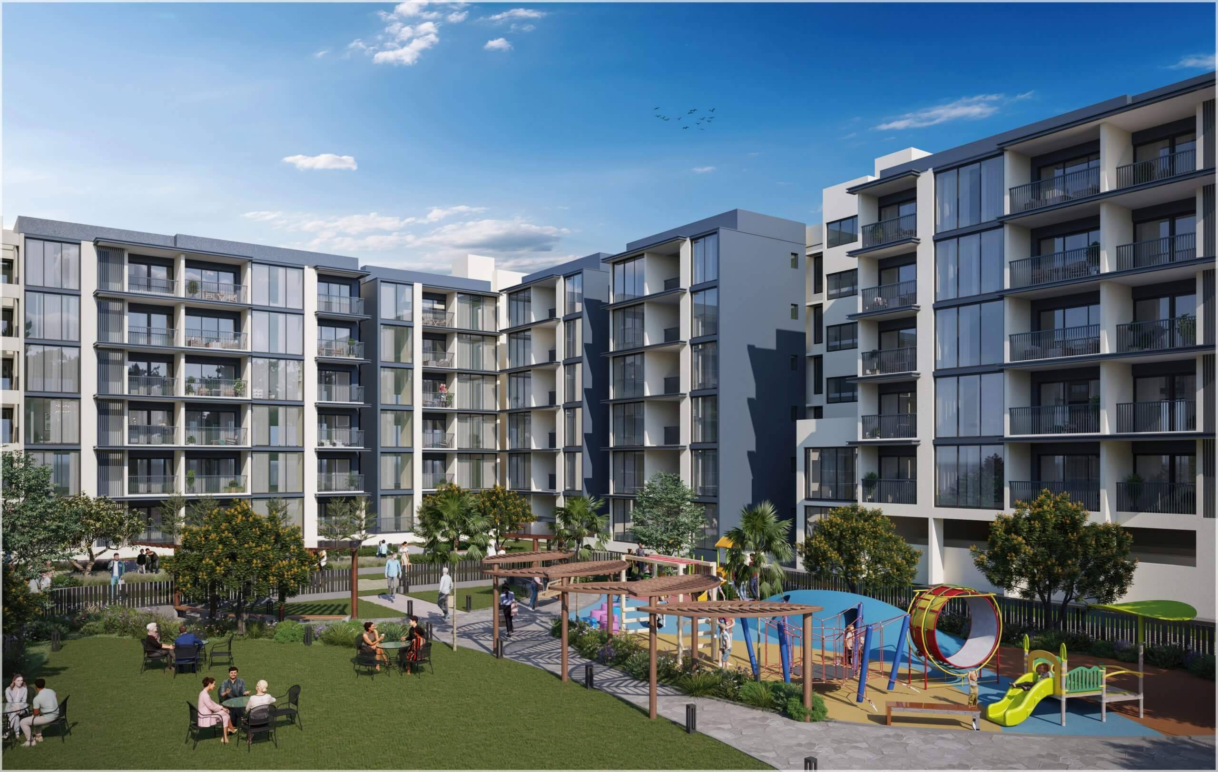




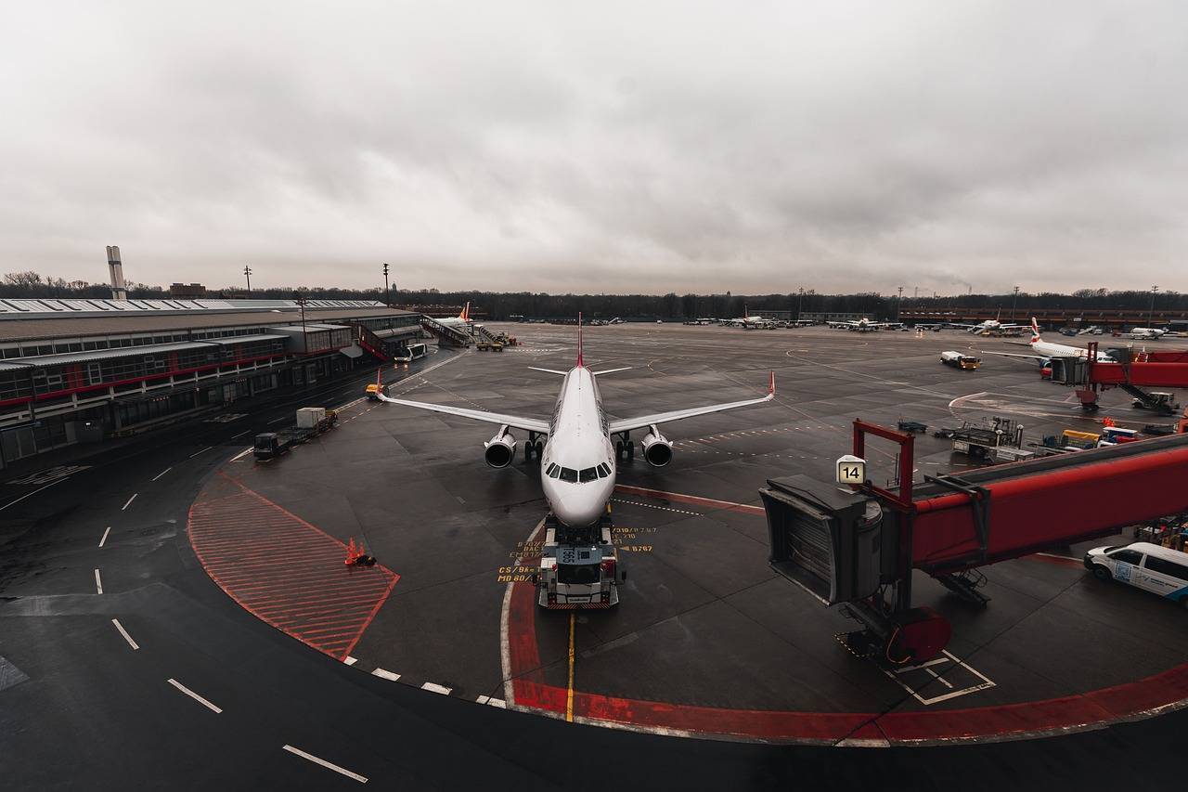
.png)