The project 3dor Aapees, designed by 3dor Concepts, is a mixed-use development located in Chalad, Kannur, Kerala, India. The building combines the functions of an office and a residence within a single built mass, addressing the dual requirements of professional accessibility and private domesticity. Surrounded by residential neighborhoods on one side and a green landscape on the other, the site demanded a design solution that would carefully mediate between its public and private aspects. The architects approached this challenge through a linear massing strategy that follows the natural slope of the terrain, introducing voids and transitional zones to enhance light, ventilation, and spatial connectivity.
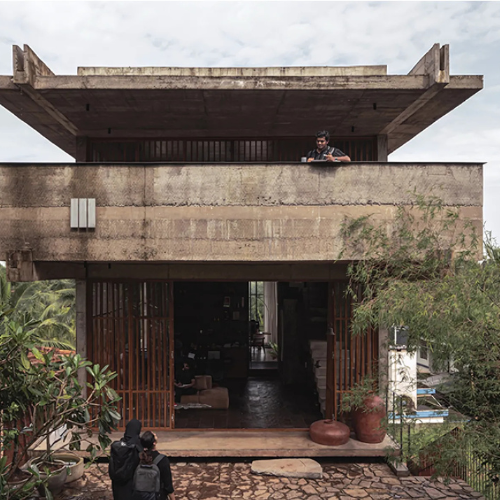
Site and Massing Strategy
The planning of the building responds directly to the topography of the site. Instead of imposing a disruptive structure, the architects aligned the building along the natural slope, minimizing intervention and maintaining the terrain’s integrity. A central void was introduced into the block, breaking down the otherwise linear mass and ensuring that air and daylight could penetrate into both residential and office spaces. This void also functions as a transitional connector, establishing a sense of openness while retaining necessary separations between the two functions. Verandas, terraces, and landscaped elements reinforce this dialogue between interior and exterior, softening the impact of the structure within its semi-urban surroundings.
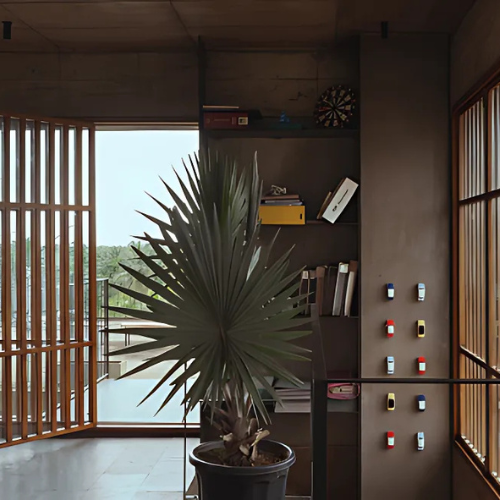
Residential Layout and Climatic Response
The residential program occupies the basement level and is organized through zoning that addresses varying levels of privacy. The living areas are oriented toward the northwest, where their positioning acts as a buffer against the evening sun. Within the house, a waterbody separates the living and dining areas, marking a transition from public to semi-private zones. This feature contributes both functional and environmental benefits, cooling the air through evaporation while reflecting daylight deeper into the interiors.
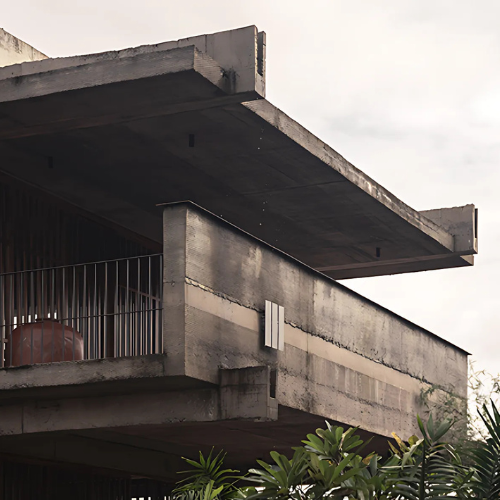
Bedrooms and other private spaces are carefully positioned to maintain privacy while still maintaining a visual relationship with the surrounding greenery. The concrete shell of the residence is softened through crafted timber detailing, which provides warmth and textural relief to domestic interiors.
Office Spaces and Functional Flexibility
At the ground level, the office is approached through a veranda that creates a transition from the exterior to the workplace. The layout avoids compartmentalization, emphasizing openness and adaptability. This approach supports collaborative working methods and allows the office to easily adjust to different operational requirements. Meeting rooms are positioned directly above the residential living room, overlooking the waterbody below and connected by an open transitional space. Balconies extend from these rooms, providing outdoor work areas that reinforce visual and spatial connections with the surrounding context.
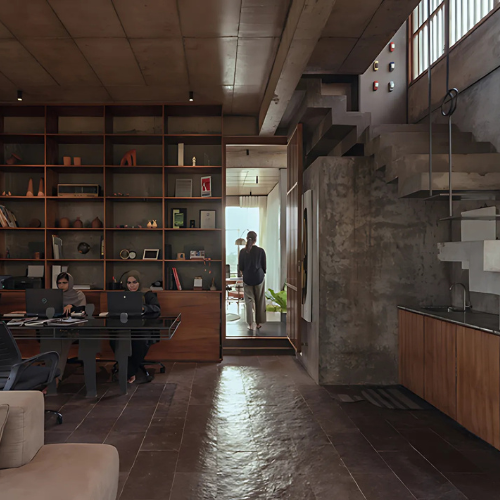
The first floor of the office has been designed as a multi-purpose platform capable of hosting workshops, internal presentations, and informal gatherings. An adjoining terrace extends its potential further, functioning as both a viewing deck and an outdoor workspace. This arrangement ensures that the office is not confined to traditional functions but instead becomes a dynamic and adaptable environment.
Material Expression and Construction Language
Materiality plays a central role in defining the project. The building employs raw, exposed concrete for its walls, ceilings, and slabs, with shuttering marks deliberately left visible to emphasize honesty of construction. Timber, largely repurposed, frames openings and softens the otherwise stark surfaces. Flooring combines rough-textured Kota stone with cement finishes, grounding the interiors in a natural palette.
Exposed metal elements add a functional layer, contributing structurally while also highlighting connections between building components. Rather than embellishment, the project relies on the textures and junctions of these materials to generate architectural character. The combination of tactile surfaces and minimal finishes creates a robust identity that complements the building’s hybrid program.
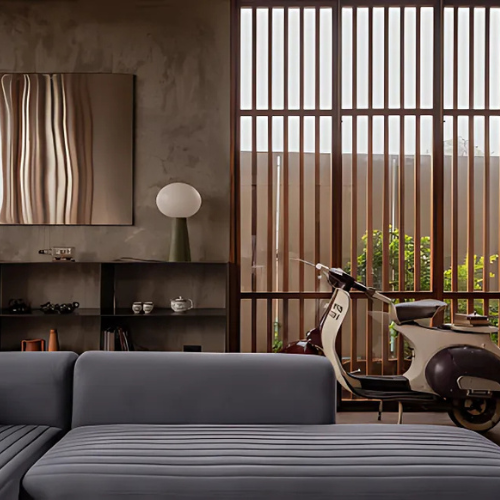
Regional Principles in Contemporary Form
Although expressed in a contemporary language, the design is deeply informed by regional strategies adapted to modern construction. Large concrete overhangs provide protection from Kerala’s intense monsoon rains and harsh sunlight, while pivoted doors and openings ensure natural ventilation and airflow. Terraces and verandas are employed as transitional elements, echoing traditional Kerala houses that emphasize shaded semi-outdoor living. The project does not replicate vernacular forms but reinterprets their climatic and functional principles through materials like concrete, timber, and steel. This approach positions the building firmly within its local context while maintaining a clear modernist identity.
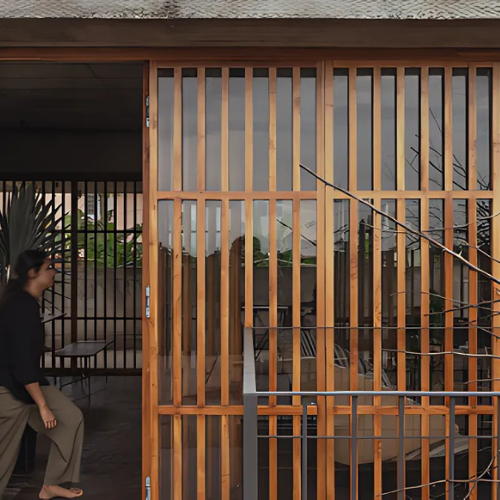
Urban Relevance and Emerging Patterns
3dor Aapees reflects a growing trend in Indian semi-urban areas, where the boundaries between personal and professional life are increasingly fluid. By integrating residence and workplace within a compact site, the project reduces dependence on separate infrastructure and minimizes commuting requirements. Transitional devices such as verandas, terraces, and the waterbody allow the programs to coexist without conflict, ensuring privacy in the residence and accessibility in the office. This layering of space demonstrates how architectural design can accommodate evolving patterns of work and living, especially in regions undergoing rapid development and urbanization.
3dor Aapees establishes its identity through the interplay of raw concrete balconies and recessed timber masses while addressing climatic, contextual, and functional requirements. The project demonstrates how spatial layering, zoning, and material honesty can integrate residence and workplace in a way that is both efficient and environmentally responsive. By grounding itself in regional strategies while adopting a contemporary architectural language, the project serves as a model for hybrid office-residences in India. Its careful balance of openness and privacy, along with its integration of landscape and climatic design, positions it as a relevant response to the demands of modern semi-urban life.




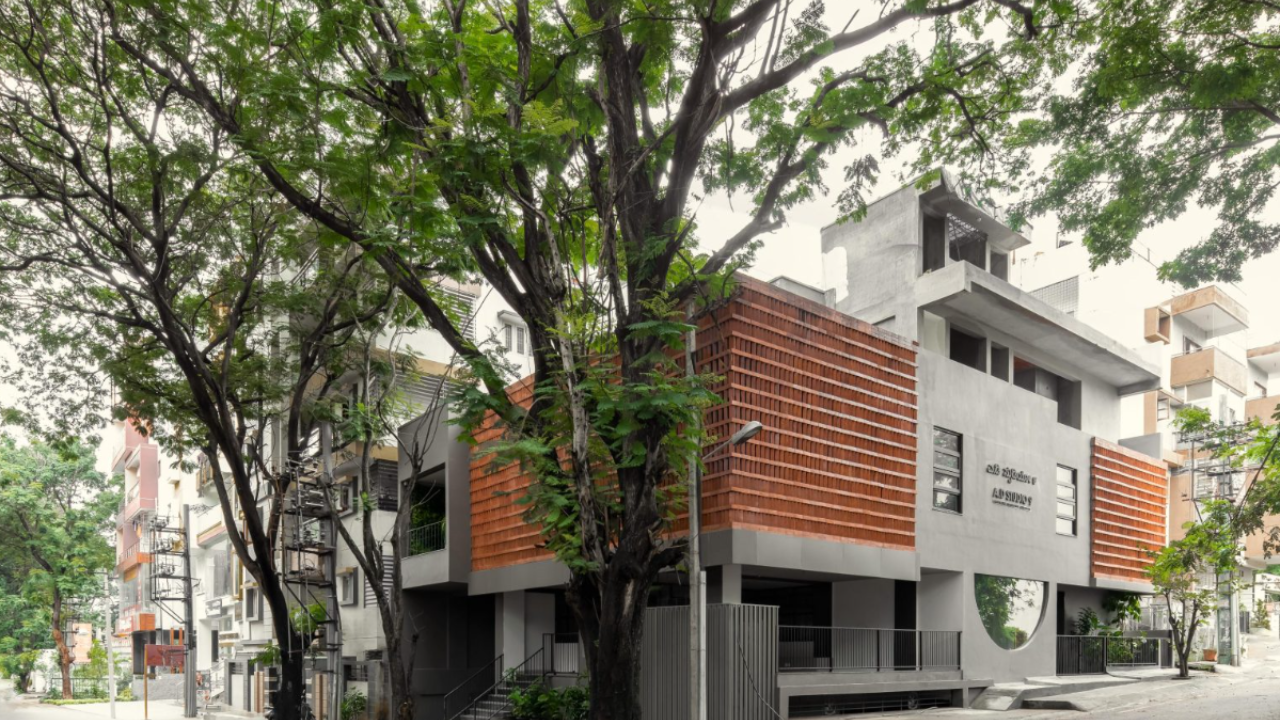

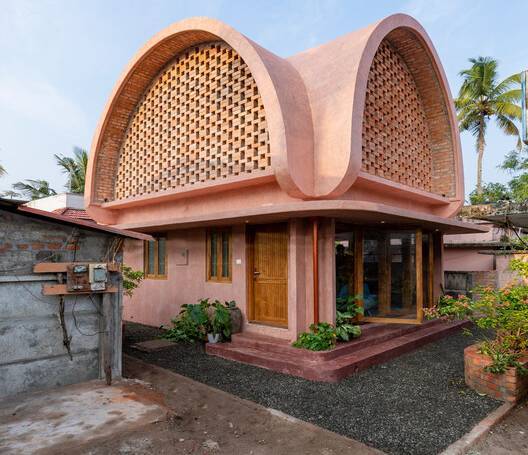

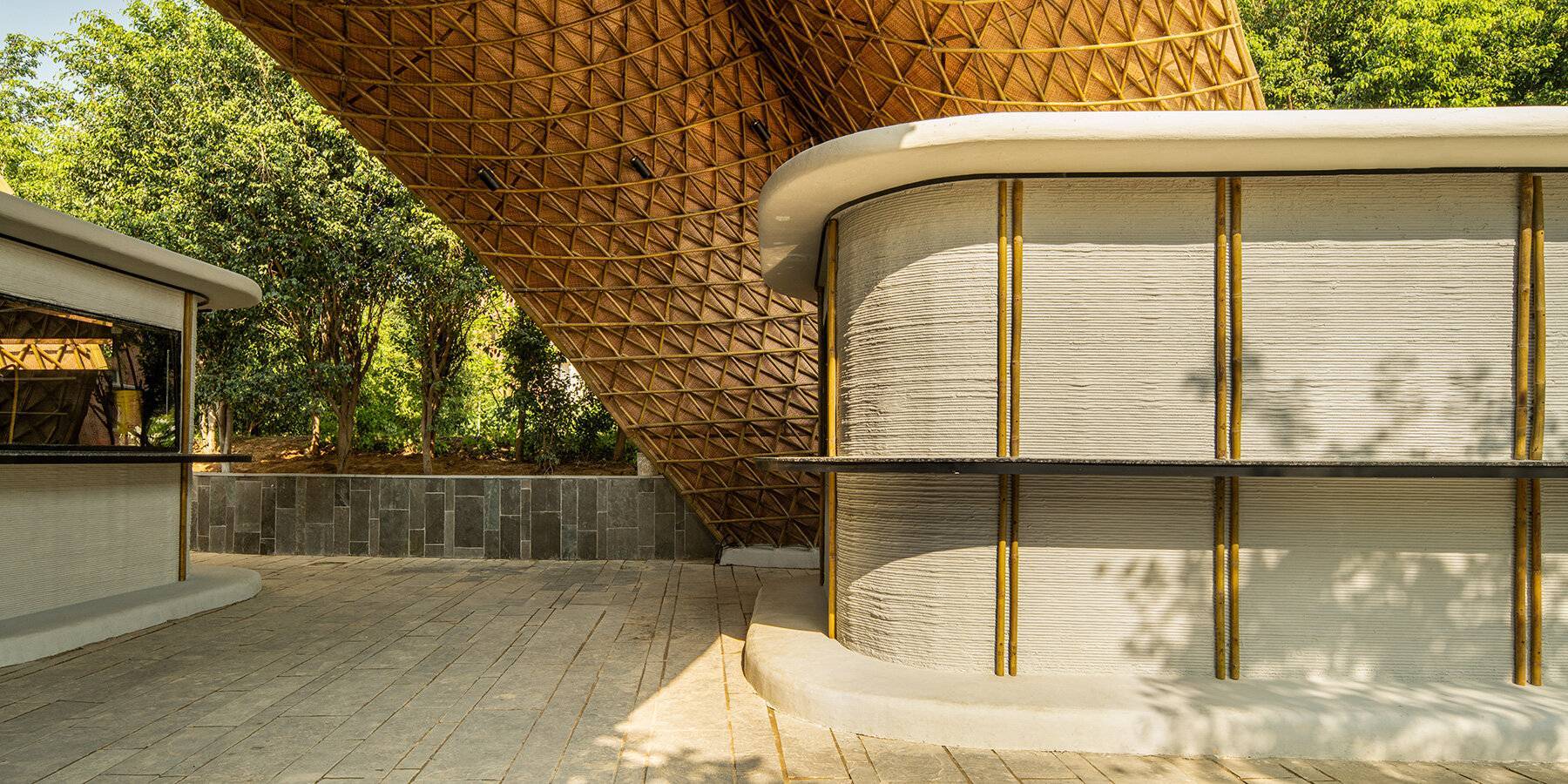
.png)