Explore the forefront of architectural innovation in India with our curated list of 10 contemporary inspirations. From iconic structures redefining city skylines to sustainable marvels seamlessly blending aesthetics and functionality, these architectural wonders showcase the evolving landscape of design in the vibrant and diverse context of India. Join us on a journey through groundbreaking structures that reflect the spirit of modernity and creativity in the realm of Indian architecture.
1. Bandra-Worli Sea Link, Mumbai
Seamlessly blending functionality and aesthetics, redefining urban connectivity.
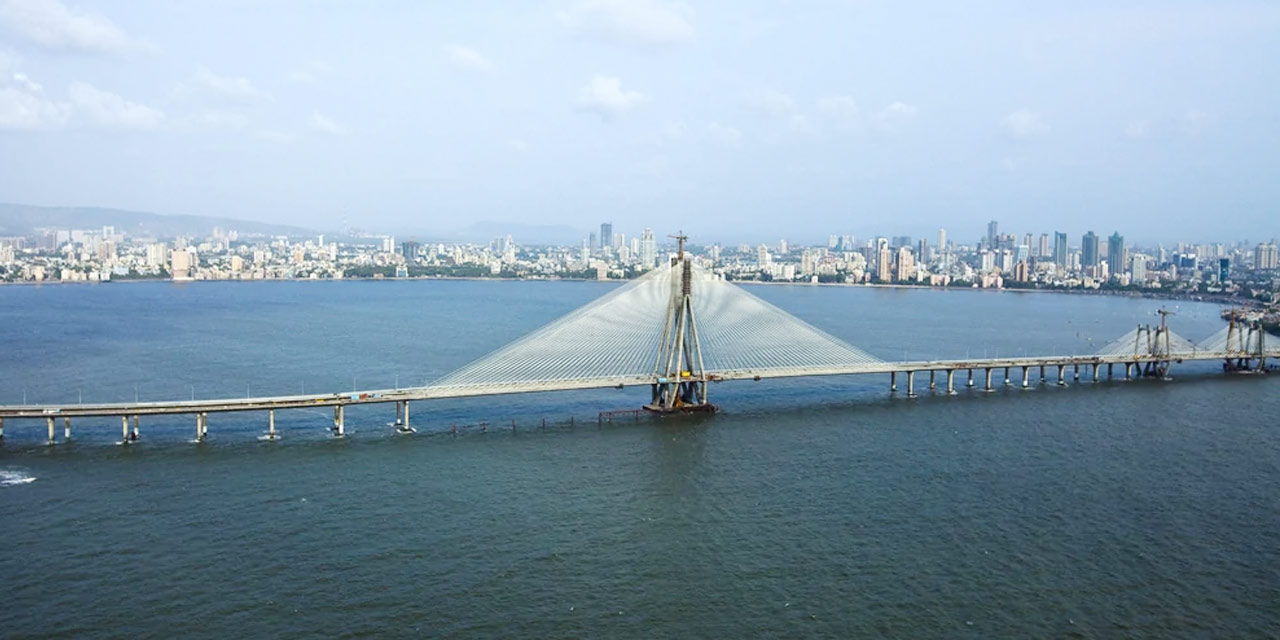
The Bandra-Worli Sea Link, situated in Mumbai, is an expansive eight-lane sea bridge linking the Western Suburbs' Bandra to South Mumbai's Worli. Supported by pre-stressed concrete and steel viaducts on both sides, it adopts a cable-stayed design.
Distinguished as Mumbai's inaugural infrastructure endeavor to incorporate seismic arresters, this megastructure is fortified to endure earthquakes with a magnitude of up to 7.0 on the Richter scale. The integration of seismic arresters underscores the project's commitment to enhancing resilience and safety in the face of seismic activity.
2. The Naga Tower, Gandhinagar – ECADI
Fusing cultural symbolism with architectural innovation, shaping a dynamic and symbolic presence within the modern landscape.
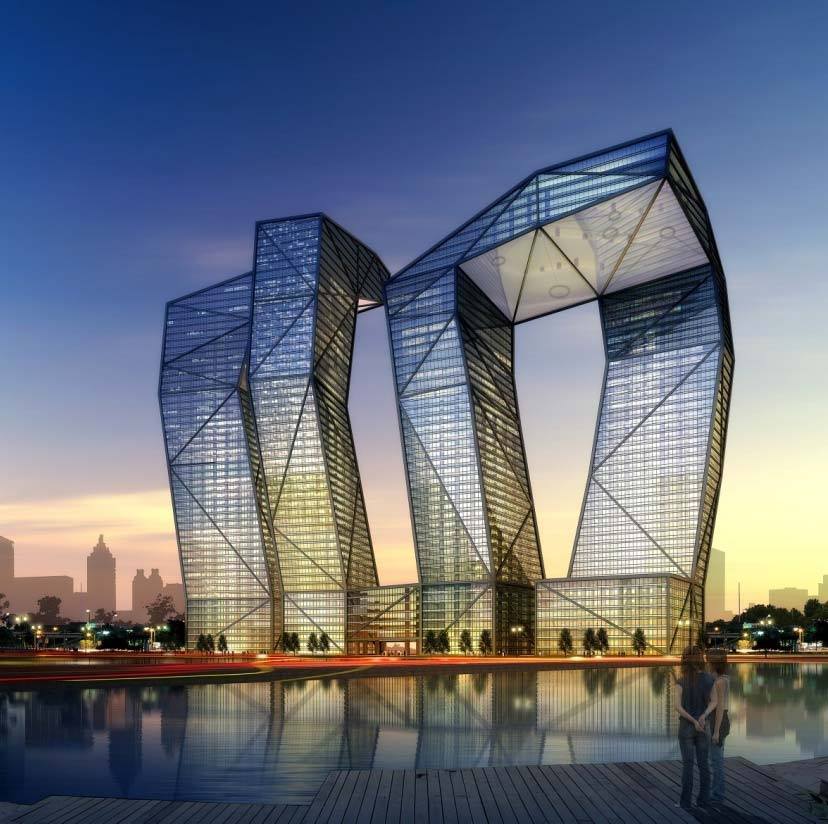
The 54-story Nāga Towers, known as the "Guardians of the City," epitomise modern Indian architectural interpretation, drawing inspiration from the revered cultural symbol of the Nāga (snake). As a part of the Gujarat International Finance Tech-City, these towers symbolize the fusion of futurist design and traditional Indian architecture, standing tall amidst the 80+ skyscrapers. Situated in Gandhinagar, Gujarat's capital, adjacent to the commercial hub of Ahmedabad, this megaproject represents a futuristic financial epicenter, positioned to be among the world's largest and most advanced financial districts.
3. Temple of Steps, Andhra Pradesh
Reinterpreting tradition in a modern context, respecting cultural roots.
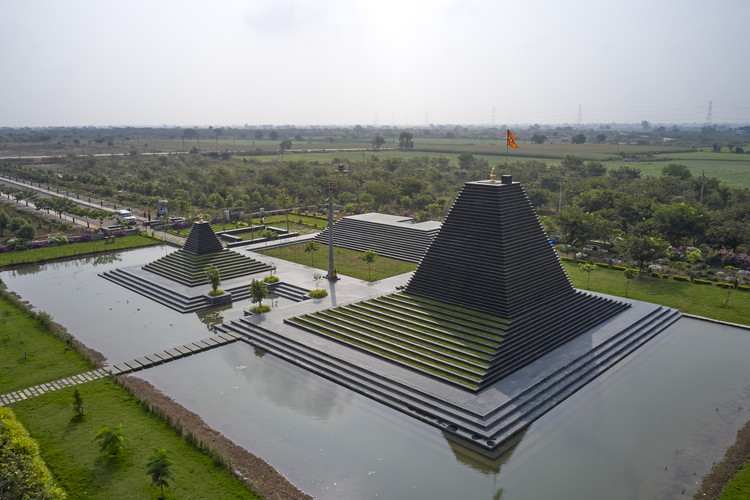
Commissioned to design a temple for Nandyal's surrounding villages, the challenge was to blend socio-cultural expectations with the ecological dynamics of the arid Nandyal terrain. Facing a dried-up natural canal system, the ecological strategy focused on groundwater recharge. Overflow from limestone quarries redirected to a recharge pit, envisioned as a social space resembling traditional ghats. The temple's plan, inspired by a 10th-century counterpart in Tirupathi, includes shrines and a Pushkarini. Utilizing locally sourced black limestone, the construction integrates corbelled slabs, providing a heat-buffering lower half that transforms into steps accessing the water—a harmonious fusion of tradition, ecology, and architectural heritage.
4. Qualia Restaurant, Mumbai
Transforming spaces into sensory experiences, merging culinary art with architectural design.
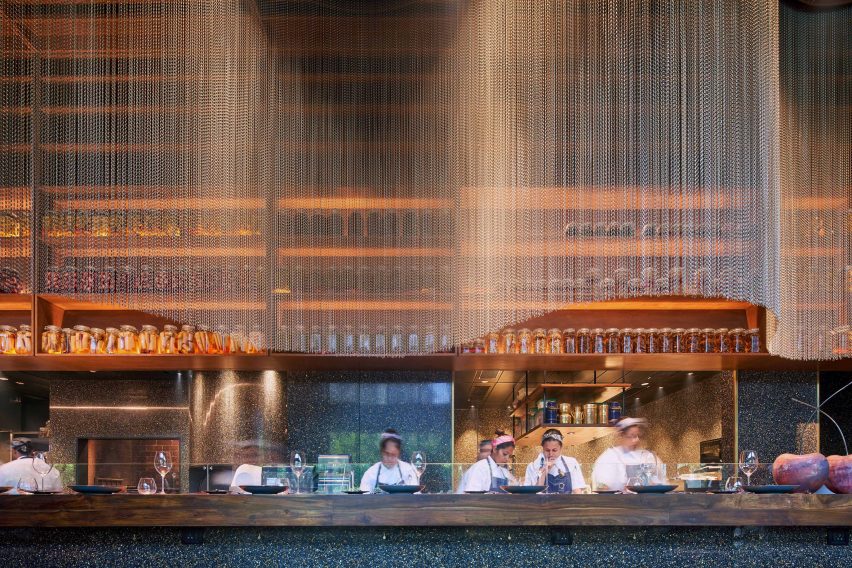
Serie Architects has created a captivating dining experience at Qualia, a Mumbai restaurant situated on the ground floor of Lodha World One skyscraper. The 370-square-meter space is ingeniously designed to immerse diners in the culinary process, featuring an expansive open kitchen along the rear wall. Undulating bronze chainmail curtains, reminiscent of theatrical velvet drapes, divide the space while maintaining partial visibility. The curtains lend a stage-like quality to the kitchen, creating soft boundaries and a dramatic, sensuous atmosphere. Shelving behind the screens displays ingredients in glass jars, functioning as a proscenium, and a high counter allows diners an up-close view of the chefs' bustling activity.
5. Office in Cardboard, Pune
Embracing eco-friendly solutions, challenging traditional office design norms.
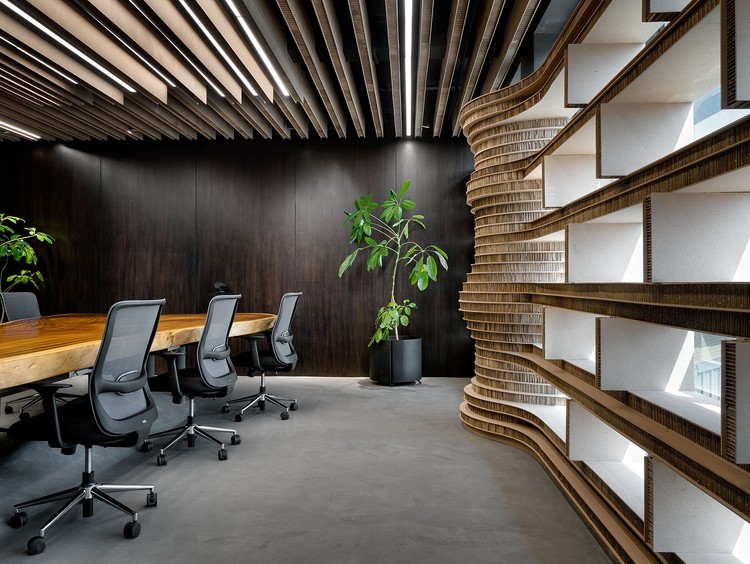
Studio VDGA has transformed a four-story office in Pune, India, using recyclable materials like cardboard and medium-density fiberboard (MDF) for partition walls. The project, aptly named "Office in Cardboard," is shortlisted for Dezeen Awards 2020 in the large workspace interior category. The innovative use of honeycomb cardboard, known for its strength and low cost, symbolizes the company's shift toward a more environmentally-friendly industry. The cardboard elements, forming dividers, doors, and reception backdrops, showcase the material's raw state, creating a textured and visually engaging office space. Additionally, the cardboard absorbs sound, contributing to a quieter work environment.
6. House on Pali Hill, Mumbai
Crafting homes that harmonize with nature, providing a tranquil urban escape.
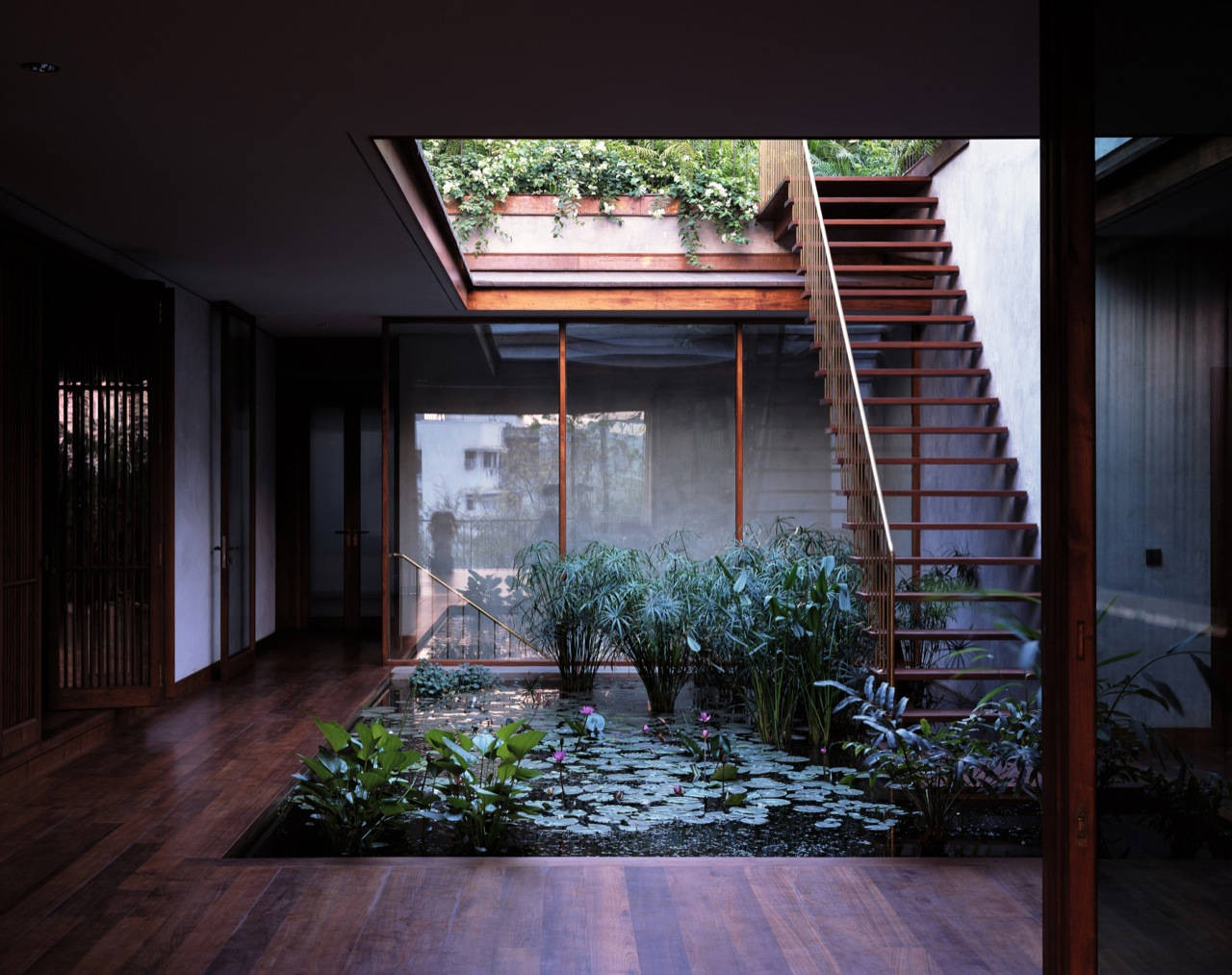
Studio Mumbai's residential project reimagines living spaces, exposing concrete frames amidst lush greenery, embracing nature in urban dwellings.
The transformation of an existing house on a narrow site involves stripping it down to expose its concrete frame amidst surrounding trees. With an additional floor and terrace, the house is cocooned within layers of glass, wooden screens, planted trellises, and curtains, creating varying degrees of privacy in the urban landscape. The entrance gallery leads to a double-height living space opening onto a timber deck and public garden, adorned with a polished limestone floor reflecting the landscape. Floating staircases on each level encourage pause and chance encounters, while a clerestory volume infuses warmth into the open family room on the first floor.
7. Pearl Academy of Fashion, Jaipur
Blending heritage with modernity, creating spaces for collaborative learning.
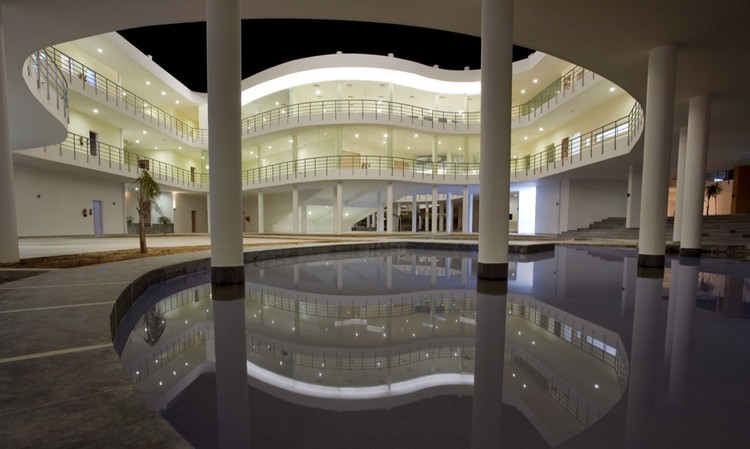
Morphogenesis' radical architecture for Pearl Academy integrates traditional techniques with contemporary design, fostering creativity and innovation.
Situated in Jaipur, this project is dedicated to crafting an environmentally responsive, passive habitat. Merging traditional and contemporary architecture, the institute fosters interactive spaces for a creative student community, seamlessly blending indoor and outdoor zones. Despite its compact external structure, Pearl's internal courtyards create a perpetual and fluid space. The architecture incorporates modern adaptations of traditional Indo-Islamic elements and passive-cooling strategies for Rajasthan's desert climate. A double skin, the 'jaali,' acts as a thermal buffer, filtering air, light, and privacy. Cost-effective roof insulation methods, including inverted matkas, showcase cultural relevance while earning the Pearl Academy the prestigious World Architecture Festival Award for 'Best Learning Building.
8. Signature Bridge, Delhi
Infusing iconic structures with cultural symbolism, redefining city skylines.
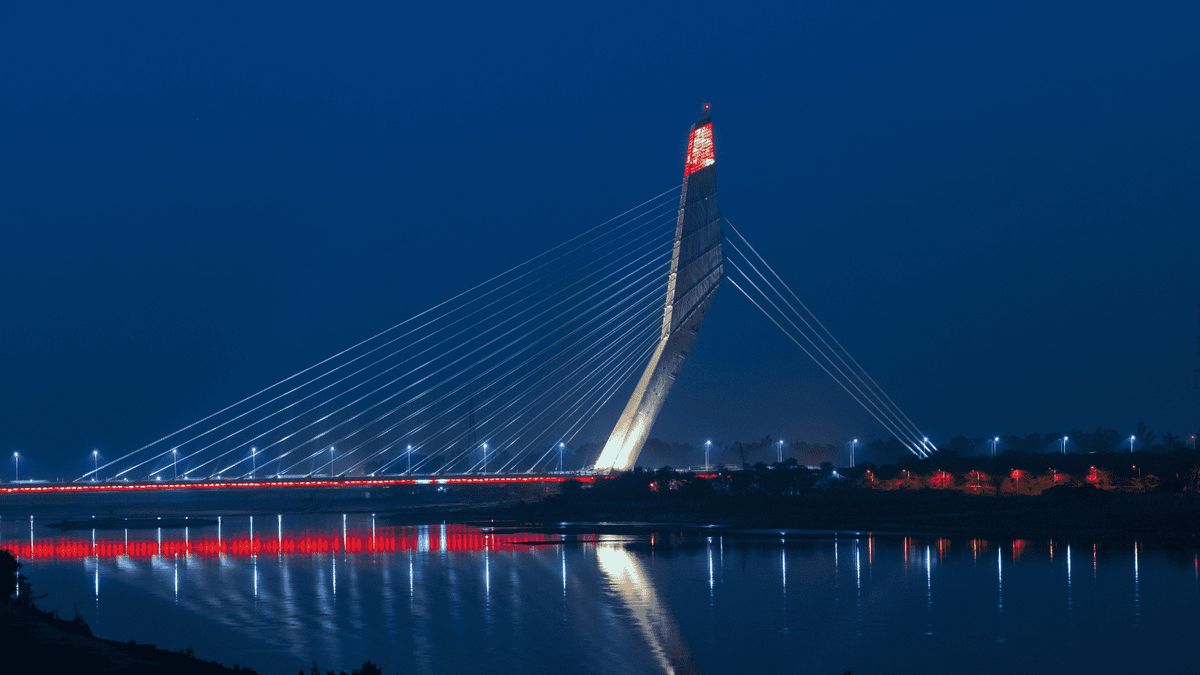
Ratan J. Batliboi - Architects Pvt Ltd, well known for India's first asymmetrical cable-stayed bridge, the Signature Bridge, is a visual marvel symbolizing connectivity and cultural gesture.
The Signature Bridge stands as a cantilever spar cable-stayed bridge, gracefully spanning the Yamuna River in the Wazirabad section, creating a vital link between Wazirabad and East Delhi. Distinguished as India's inaugural asymmetrical cable-stayed bridge, its towering pylon claims the title of the tallest structure in Delhi, boasting a height twice that of the Qutb Minar. Featuring a 154-meter high viewing box, the bridge serves as an attractive selfie spot for visitors. Beyond its architectural splendor, the Signature Bridge significantly reduces travel time between north and northeast Delhi, enhancing connectivity in the region.
9. Mumbai Artist Retreat
Adapting to environmental concerns, creating resilient yet aesthetic retreats
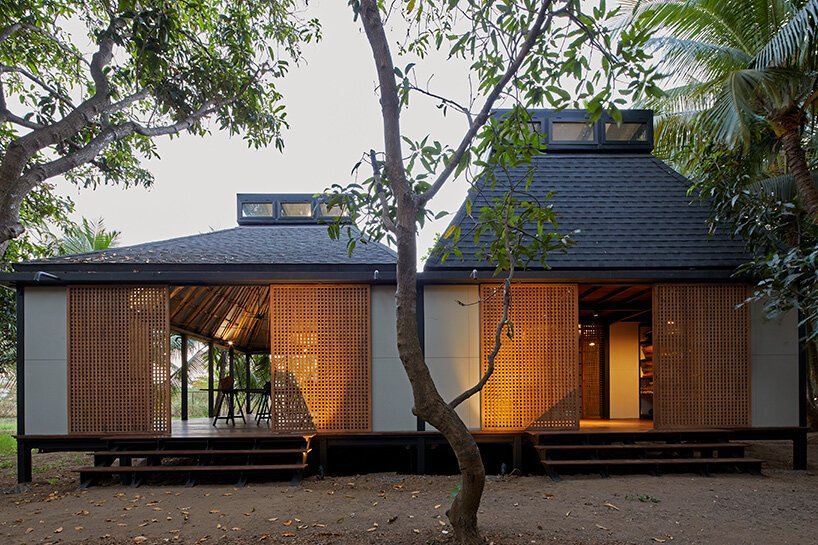
Architecture Brio's steel and bamboo retreat in Alibag exemplifies sustainable design, elevated on stilts to address environmental challenges.
Nestled on the opposite shore of Mumbai Bay, the Mumbai Artist Retreat occupies a site retaining a rural, agrarian ambiance, in stark contrast to the bustling metropolis. Positioned near a diminishing coconut palm plantation with a beachfront, the low-lying area contends with seasonal saline groundwater. A strategic water harvesting pond rejuvenates the groundwater and attracts diverse wildlife. The site delineates into temporary residential, workspace, and long-term residential zones. Employing nimble lightweight steel structures, the retreat minimizes ground disruption during construction, allowing potential reassembly on higher ground. This community-oriented space fosters artistic expression, ecological harmony, and societal engagement, embodying the ethos of unity and inspiration.
10.Amdavad ni Gufa, Ahmedabad
Integrating modern aesthetics with innovative construction, fostering an underground haven for artistic expression and environmental adaptability.
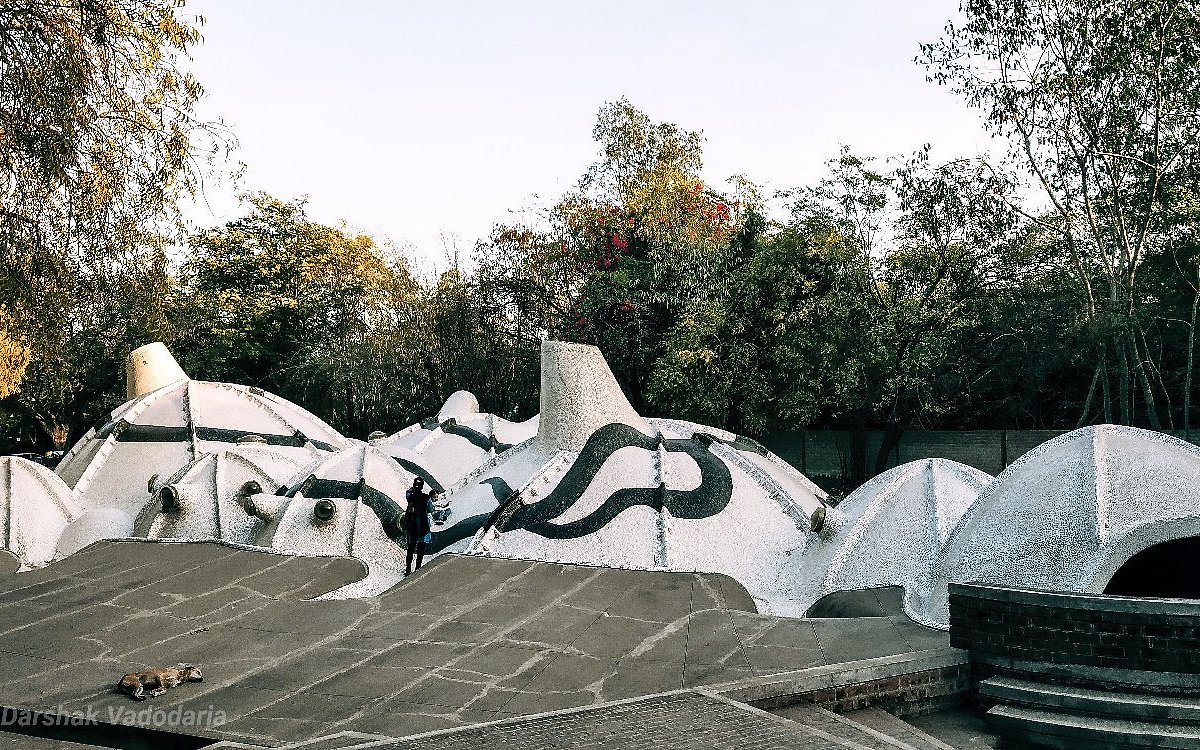
Amdavad ni Gufa, an underground exhibition space envisioned by the esteemed Indian architect Balkrishna Doshi, presents a subterranean structure resembling a cave, adorned with M.F. Hussain’s artworks on the ceilings. This architectural masterpiece harmonizes contemporary design with a unique construction methodology. Positioned beneath the ground, the dome structures not only contribute to the aesthetic but also serve a functional purpose, effectively moderating the impact of scorching summer temperatures and creating a pleasantly cool environment
India's modern architectural landscape reflects a rich tapestry of innovation, sustainability, and cultural integration. From iconic bridges to artistic retreats, each structure inspires architects to push boundaries, emphasizing the transformative power of design in shaping our environments and experiences.

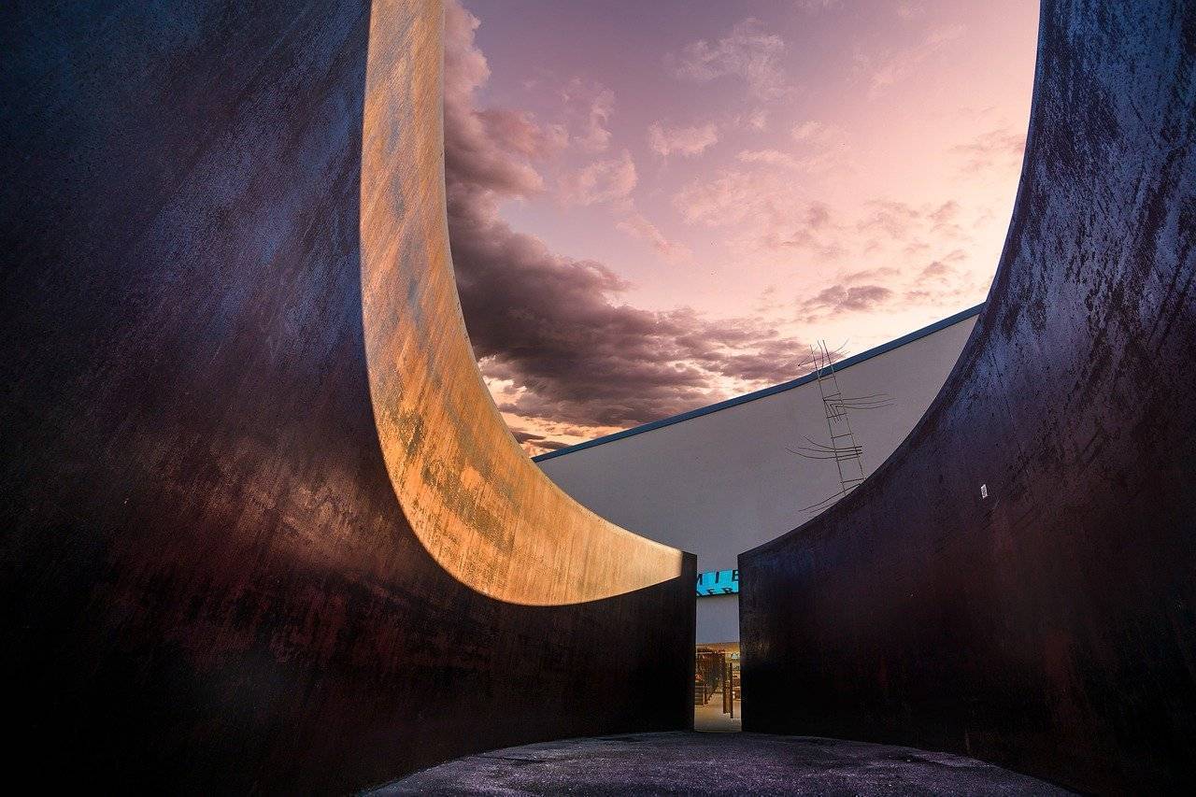
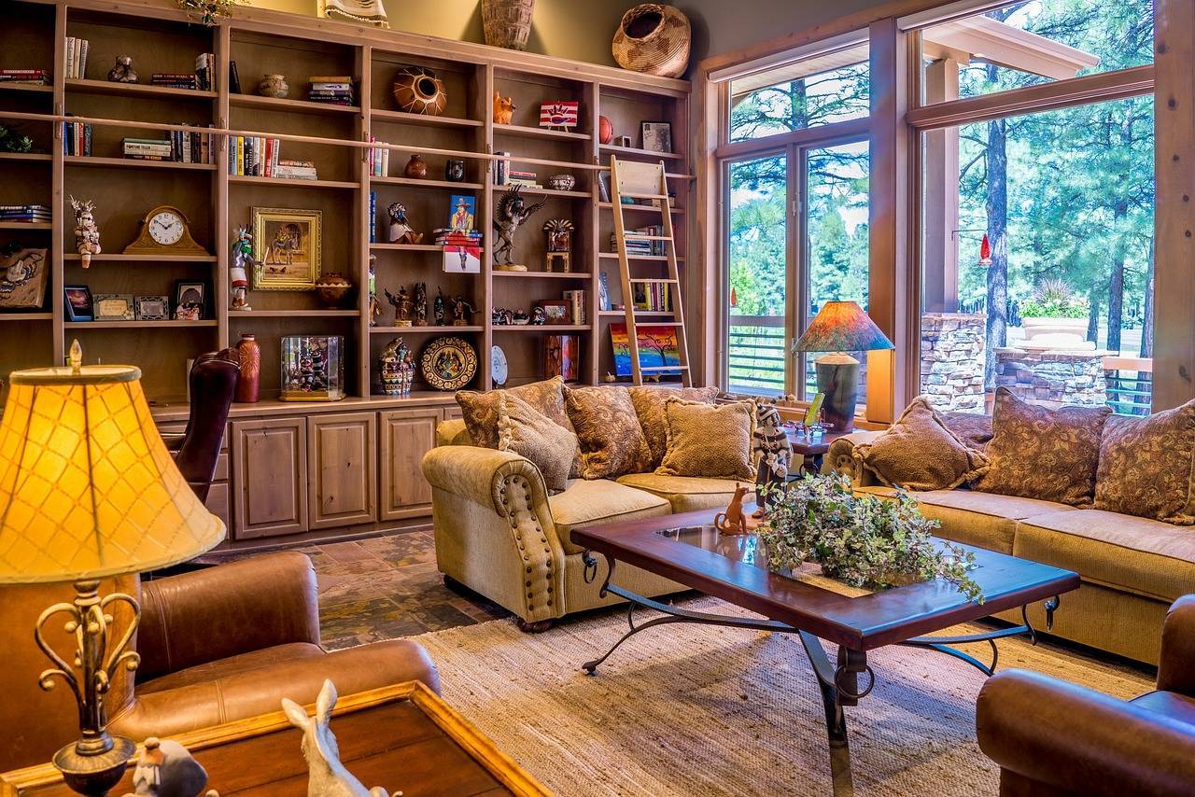
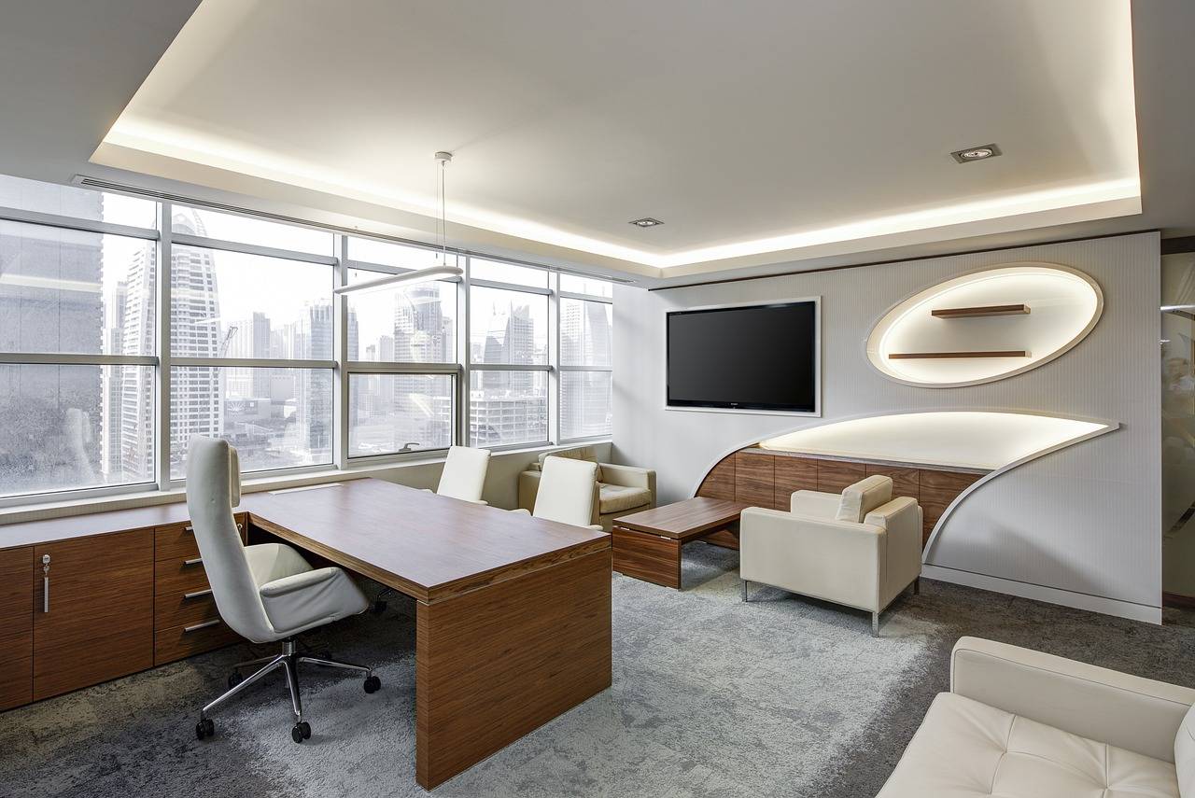



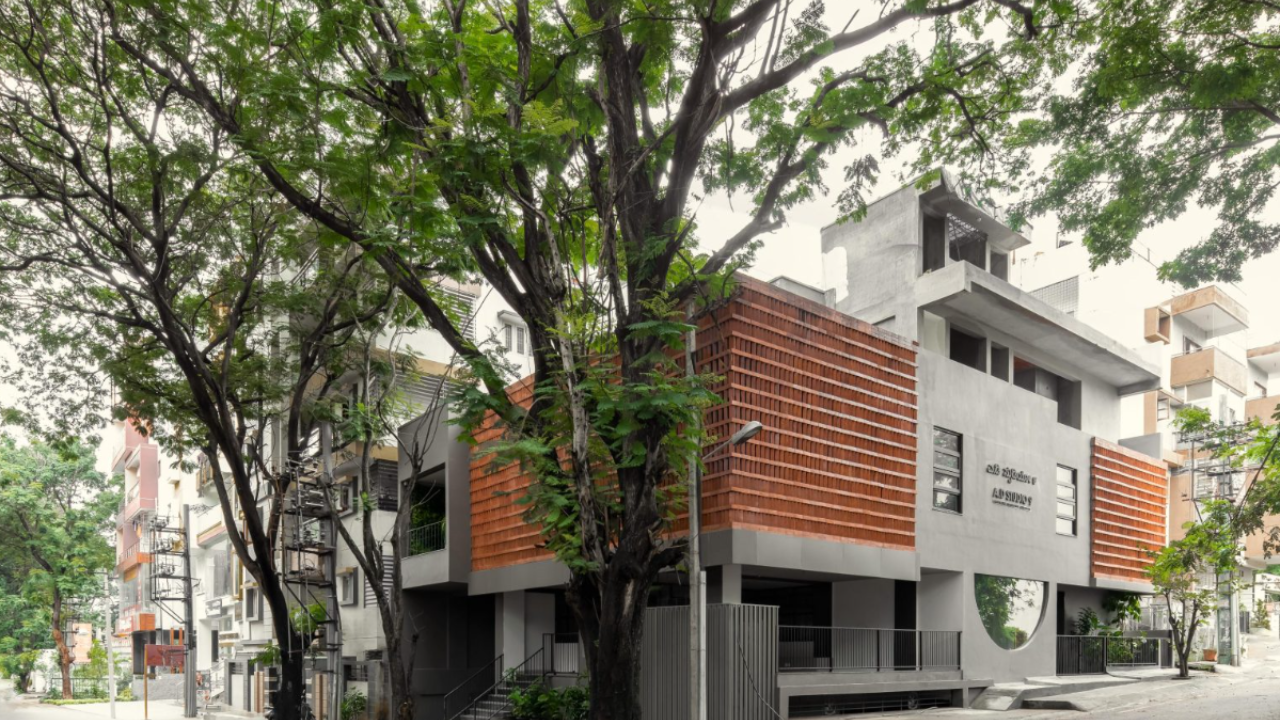

.png)