A prototype classroom constructed in Noida, India, using Sugarcrete blocks represents a significant step forward in integrating bio-based building materials within India's educational infrastructure. The classroom, located at Panchsheel Balak Inter College, is the first permanent structure to be constructed using Sugarcrete, a low-carbon composite block developed by the University of East London (UEL) in 2023 using bagasse, the fibrous residue left over after sugarcane processing.
The initiative involved a collaboration between UEL’s Sustainability Research Institute, Indian manufacturing partner Chemical Systems Technologies, and a network of educators, students, and construction workers. The project has been positioned not only as a test case for the building performance of Sugarcrete but also as a demonstration of how agricultural waste streams can be repurposed into modular building systems in regions where fired clay bricks remain dominant.
Sugarcrete Composition and Engineering
Sugarcrete is formulated using bagasse, a byproduct generated in substantial quantities across India due to its status as one of the world’s leading sugarcane producers. Instead of using energy-intensive kilns, the Sugarcrete production process involves combining finely chopped and processed bagasse with mineral binders to form compact interlocking blocks.
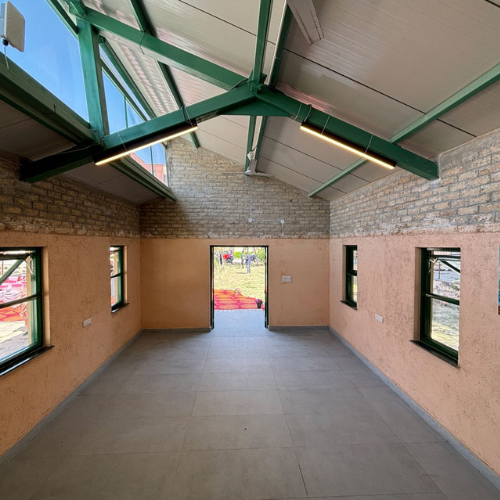
The binder system avoids the use of Portland cement, relying instead on lime-based and pozzolanic components that allow carbonation over time, reducing the net embodied carbon. The blocks are manufactured using compression techniques to ensure dimensional uniformity, with the interlocking geometry reducing the need for continuous mortar joints. In the Noida classroom, these blocks were used for all non-load-bearing vertical wall elements.
Material advantages include:
- An estimated 85% lower embodied energy compared to traditional fired clay bricks.
- The absence of topsoil excavation, reducing ecological disruption.
- Faster assembly due to the interlocking system, requiring less skilled masonry labour.
- High breathability and vapor-permeability, beneficial in hot and humid climates.
- Partial recyclability due to the use of lime mortar rather than cement.
Sugarcrete does not yet conform to standard BIS codes for masonry units, but UEL and Indian partners are currently working on material certification protocols and structural testing benchmarks in collaboration with local research institutes.
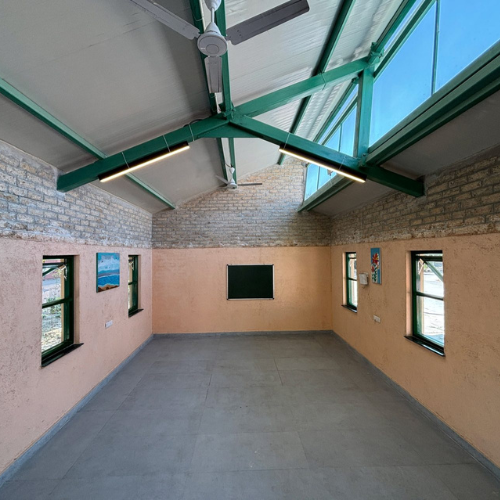
Construction System: Assembly and Detailing of the Noida Classroom
The classroom is built on a cast-in-place concrete raft slab, typical of educational buildings in urban peripheries. The Sugarcrete blocks were installed directly onto this foundation using lime-based mortar, which offers flexibility, reduced shrinkage cracking, and compatibility with bio-based substrates.
The wall assembly involved stacking the interlocking blocks in a stretcher bond pattern, with the block geometry self-aligning to maintain level and plumb. Openings for windows and doors were left using standard lintel detailing with mild steel angles. Mechanical fixings were embedded in the lime mortar for services and partitions.
The wall was completed with the following finishes:
- Exterior render: A mineral-based plaster reinforced with mesh to improve weather resistance.
- Interior wall base: Finished with locally sourced clay plaster to maintain material breathability and reduce heat retention.
- Roof structure: An independent steel truss system painted green, supporting corrugated galvanized metal sheets.
- Clerestory: Positioned along the roof slope to facilitate north light ingress and stack ventilation.
- Veranda extension: Created by extending the roof overhangs to shelter external walkways and provide protection during monsoon rains.
The building is not mechanically cooled, relying entirely on passive ventilation. Window placement and clerestory openings allow air circulation even during peak summer temperatures, while wall mass helps reduce internal heat gain. Early-stage thermal assessments by UEL students indicated indoor temperature moderation of up to 4–5°C compared to ambient conditions.
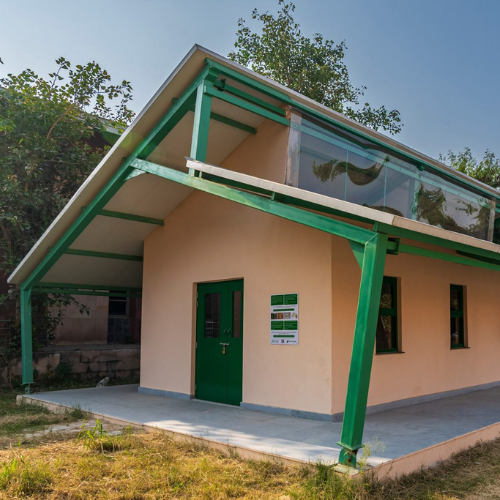
Program and Functional Usage
The facility is used as a multi-purpose learning and development centre, catering to regular school sessions during daytime hours and vocational activities in the evenings. Workshops on material science, environmental literacy, and basic masonry have already been conducted at the site. The building’s dual function is part of UEL’s broader plan to demonstrate that low-carbon school infrastructure can double as skill training platforms in under-resourced regions.
Community participation was central to the execution. UEL architecture students collaborated with local teachers and masons to adapt the design and construction steps to available resources. No heavy machinery was used beyond concrete mixing, keeping the entire project within the logistical reach of semi-urban construction teams.
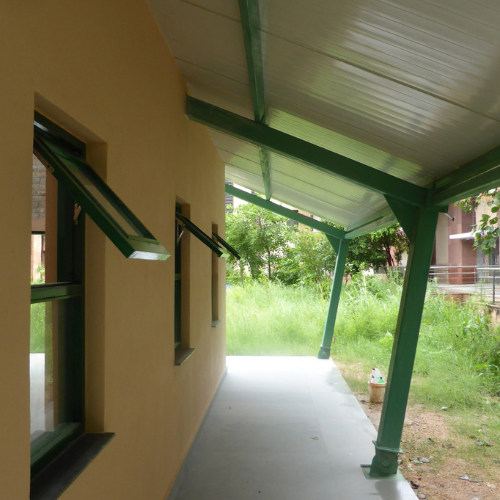
Implementation Challenges and Lessons Learned
While the block system itself was relatively easy to assemble, several practical difficulties emerged during execution. These included:
- Material sourcing issues: Consistent quality of lime-based mortar and mineral renders proved difficult to maintain due to fragmented local supply chains.
- Labour training gaps: Clay plastering and breathable wall detailing required on-site skill-building among masons who were unfamiliar with non-cementitious finishes.
- Construction sequencing: Achieving airtightness and protection against moisture ingress without cement-based barriers required custom flashing and detailed attention during installation.
- Code compliance: Without codified standards, obtaining permissions and municipal approvals required extra documentation and liaison with education boards.
Despite these issues, the project team considers the pilot successful in delivering both material and social outcomes. It is being used as a live site for continued monitoring of material behaviour, thermal performance, and user feedback.
Expanding Sugarcrete Systems in India
Following the Noida pilot, Chandler and Rivas have initiated a second school project using Sugarcrete in Hisar, Haryana, in partnership with the Paryatan Foundation, an education nonprofit. This project will further explore:
- Local sourcing and processing of bagasse from Haryana’s sugar mills.
- Modular classroom designs suited for semi-arid zones.
- Durability testing under high thermal and UV stress.
- On-site block casting using portable moulds.
- Curriculum integration for vocational students learning construction skills.
The research team is also exploring decentralized Sugarcrete production hubs adjacent to sugar mill clusters in Uttar Pradesh, Maharashtra, and Tamil Nadu. If combined with government incentives for circular materials, the system could be scaled into regional rural development initiatives under schemes such as Samagra Shiksha or PM SHRI.
Industry Comparison
India produces over 100 million tonnes of sugarcane annually, resulting in vast volumes of bagasse, most of which is burned or used for boiler fuel. Diverting a fraction of this material into bio-block manufacturing could reduce reliance on clay bricks, whose production consumes fertile topsoil and generates significant emissions due to coal-fired kilns.
Unlike conventional bricks, Sugarcrete is:
- Modular and self-aligning, reducing dependence on skilled bricklayers.
- Non-fired, eliminating air pollution and GHG emissions.
- Compatible with low-cost wall finishes such as limewash and earth plasters.
- Capable of integrating into hybrid structures using concrete and steel frames.
Comparable innovations in India include compressed stabilized earth blocks (CSEB) from Auroville Earth Institute, fly ash bricks, and ferrocement panels for low-cost housing. However, Sugarcrete’s edge lies in its agricultural waste input and its interlocking dry-stack assembly method.
The Sugarcrete classroom in Noida exemplifies how a bio-based, low-carbon material system can be used to construct cost-efficient, climate-appropriate educational infrastructure. While early-stage challenges remain in materials sourcing and skill deployment, the system offers a credible alternative to conventional brick construction, particularly for public and community-oriented buildings in rural and peri-urban areas.
As further demonstration projects are completed, Sugarcrete’s performance in diverse climatic and socio-economic conditions will offer critical data for standardization, policy inclusion, and eventual industry adoption. The initiative underscores the role of academic-industry collaborations in developing regionally adaptable, scalable alternatives for India’s evolving construction sector.


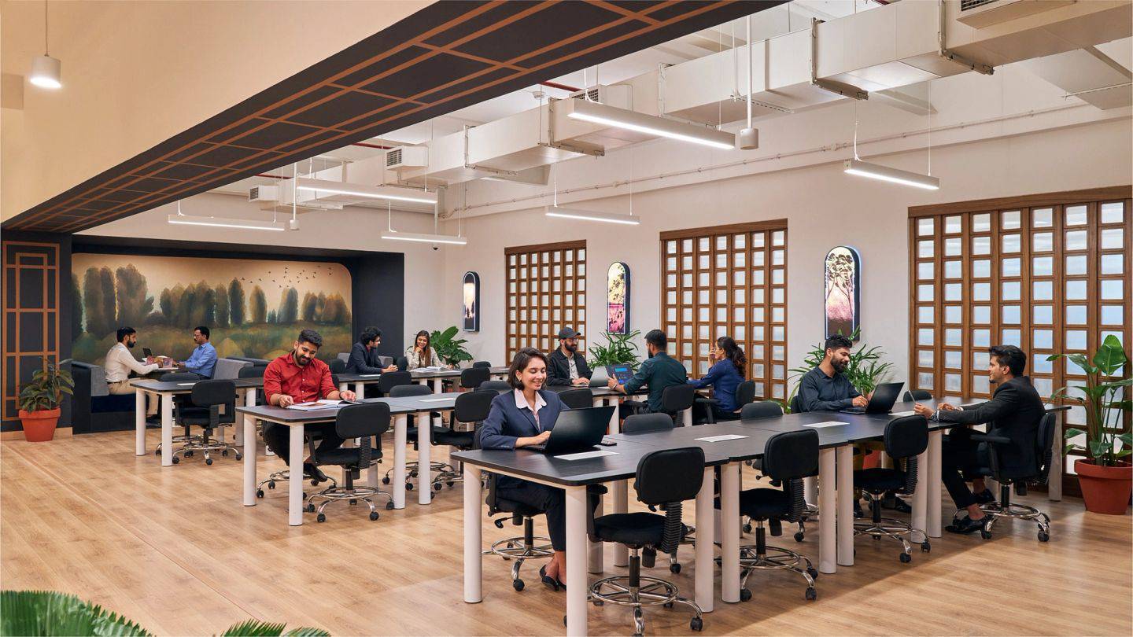

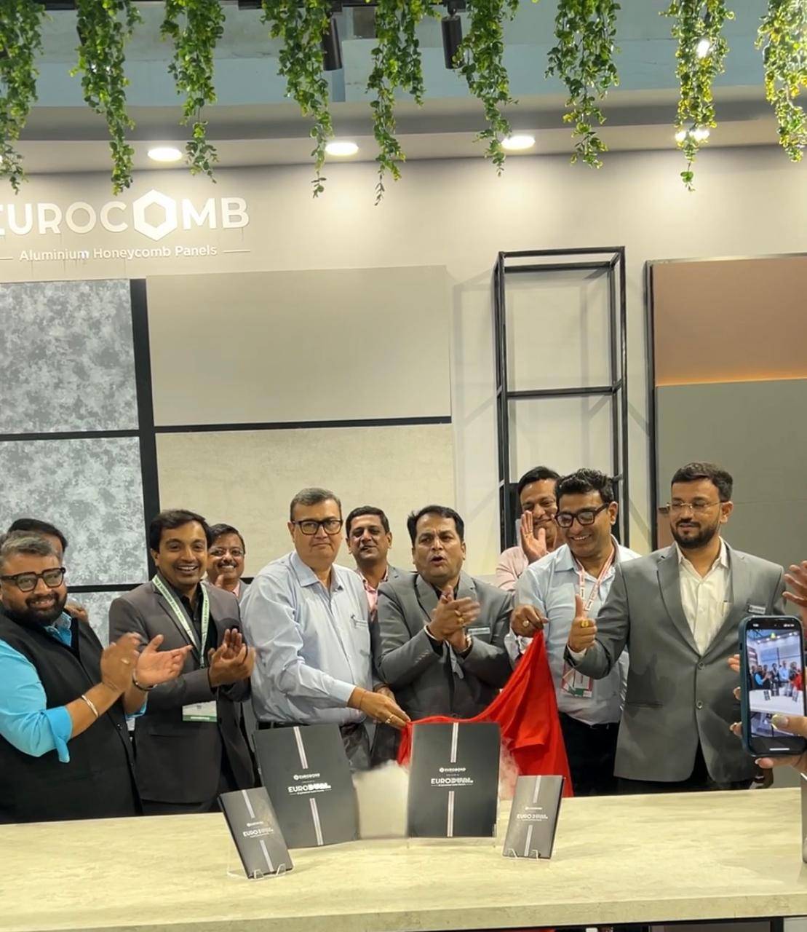
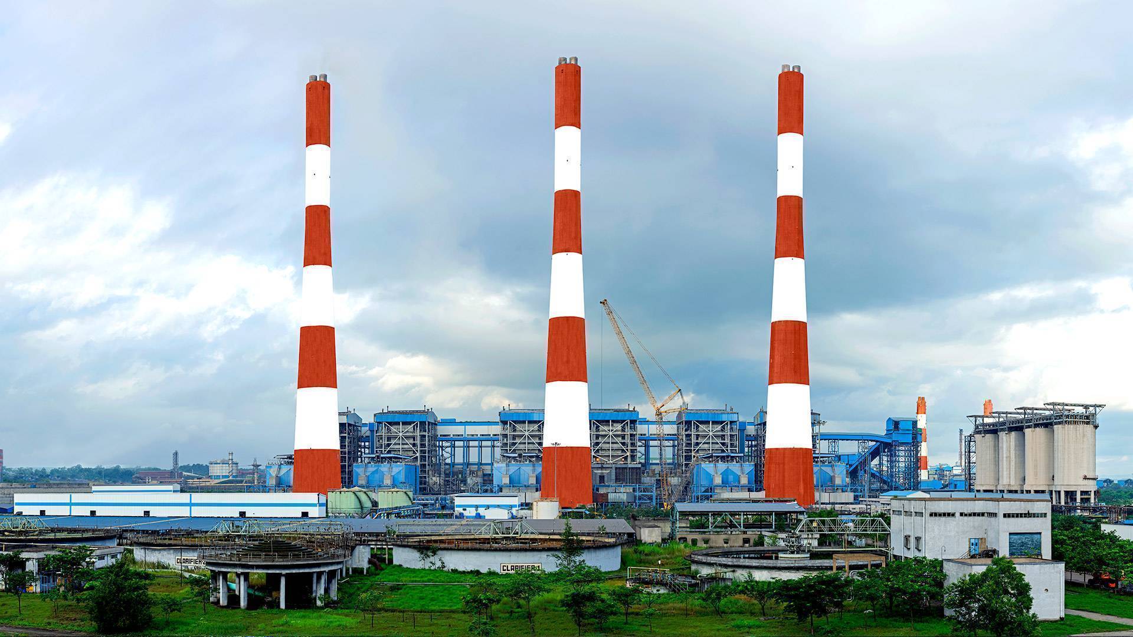
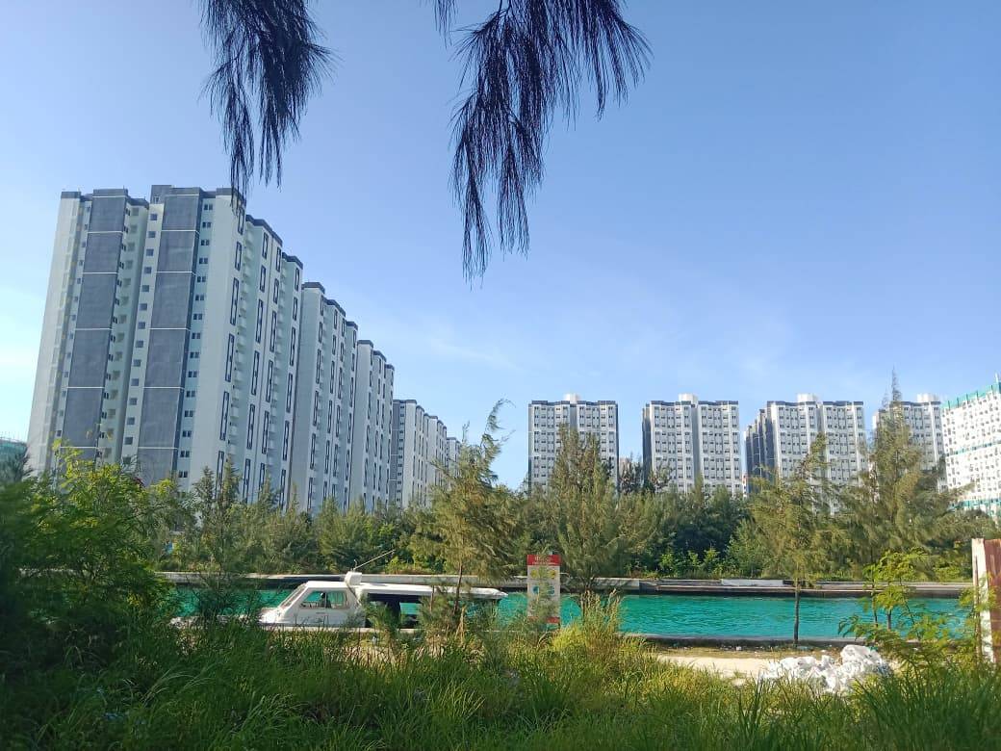
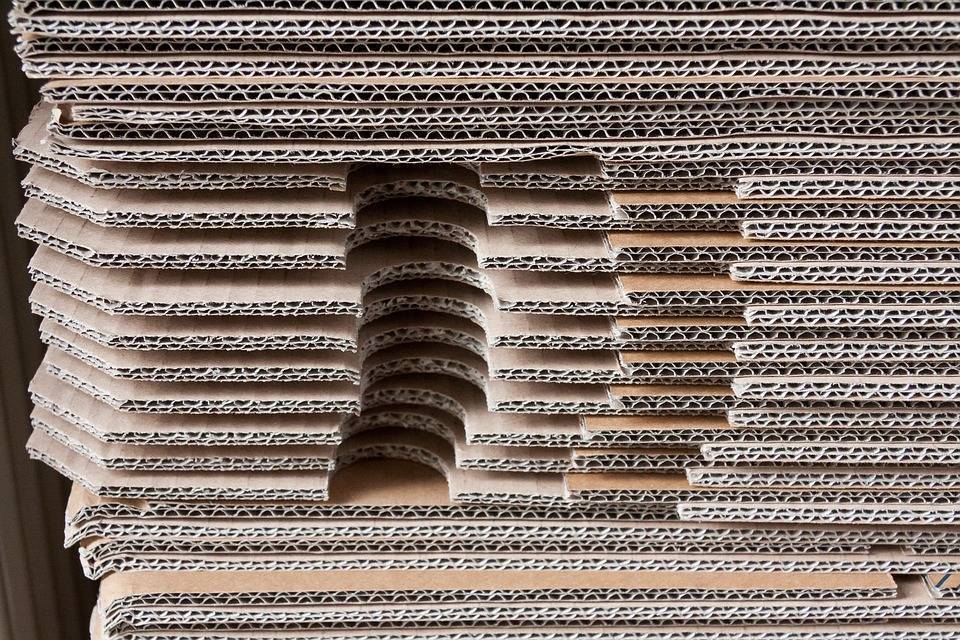
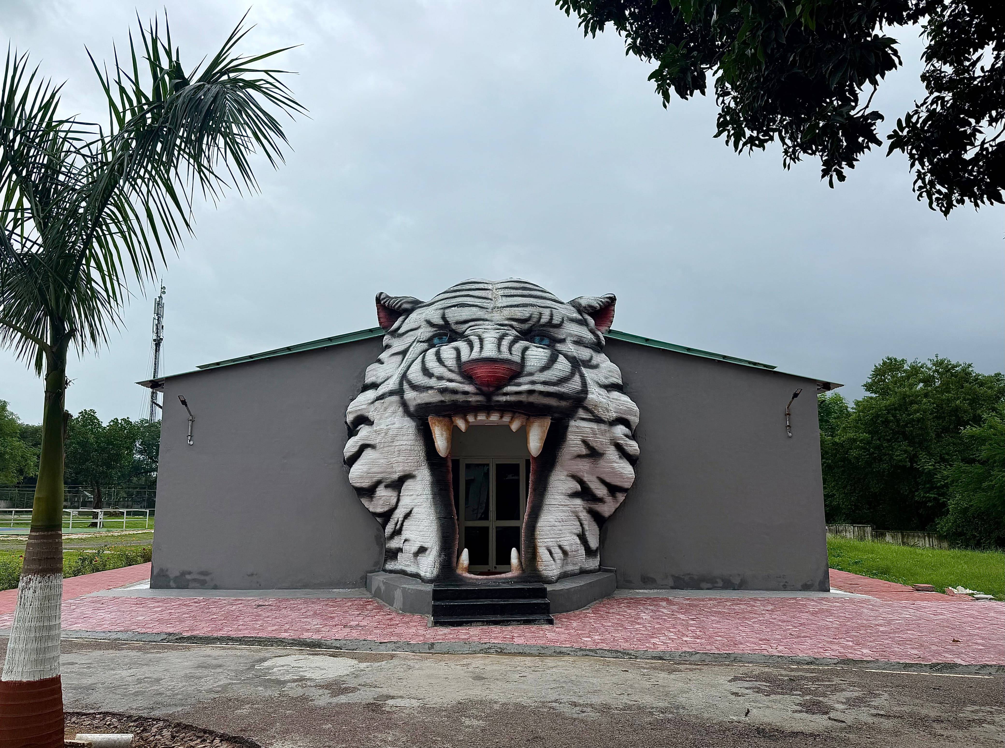
.png)