Biophilic design seeks to forge a profound connection between humans and the natural world, creating spaces that promote well-being and tranquility. This design philosophy incorporates natural elements into architecture and interiors, utilizing materials that evoke the outdoors while enhancing light and greenery within the built environment. In this feature, we explore 12 remarkable homes from around the globe that exemplify biophilic design principles. Each residence showcases how architects and designers are crafting serene living spaces that harmoniously blend with nature, illustrating the transformative power of integrating natural elements into our daily lives.
1. Welcome to the Jungle, Sydney, Australia
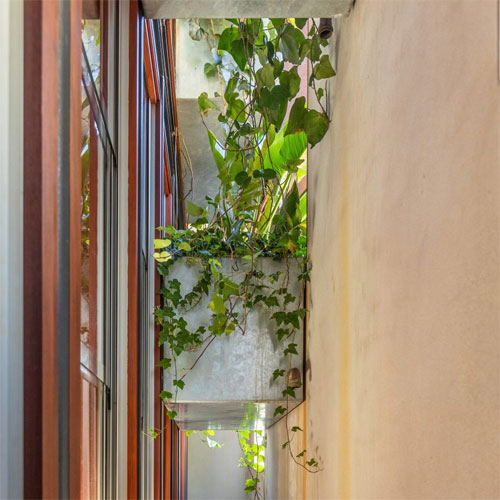
Designed by CplusC Architectural Workshop, the Welcome to the Jungle house is a testament to sustainable urban living. Constructed with recycled materials, this home features a rooftop vegetable garden and an aquaponics system that supports edible fish. This integration of sustainable practices allows inhabitants to maintain a close relationship with nature, even in an urban setting. The design encourages self-sufficiency while offering a vibrant green space for relaxation and cultivation.
2. Daita2019, Japan
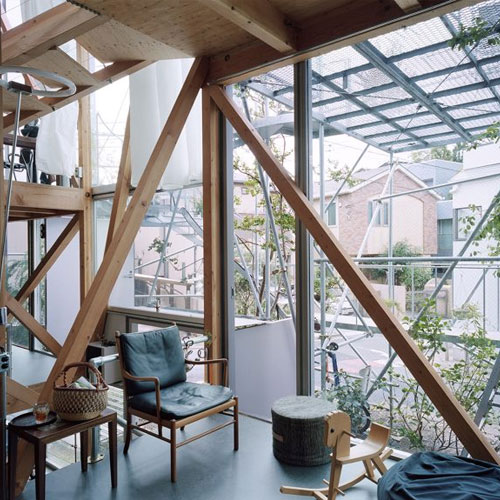
In the heart of Japan, the Daita2019 home, designed by Suzuko Yamada, stands out with its unique permanent scaffolding structure. This industrial aesthetic creates an intimate connection with the surrounding environment, as residents can step directly into the garden from the first floor. The second floor features two steel platforms adorned with lush plants, while an impressive 34 windows of varying sizes flood the space with natural light, enhancing the overall ambiance and making the home feel open and airy.
3. Wall House, Ho Chi Minh City, Vietnam
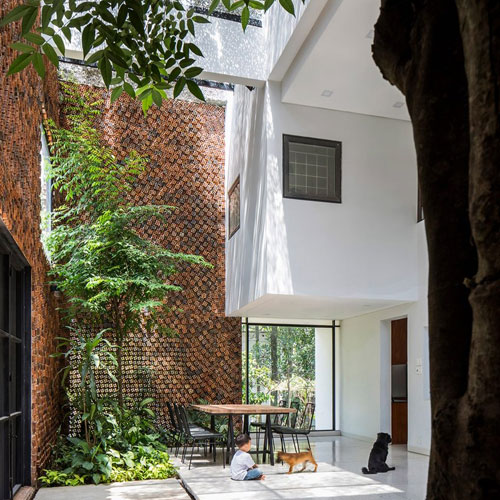
The Wall House, crafted by CTA, utilizes hole-punctured bricks to create a central atrium that imbues the home with a courtyard-like atmosphere. The design incorporates a variety of leafy plants and trees around the periphery, enhancing the connection to nature. This innovative approach allows the house to "breathe" naturally, improving air quality while providing a refreshing, garden-like experience for its inhabitants.
4. Ribeirão Preto Residence, Brazil
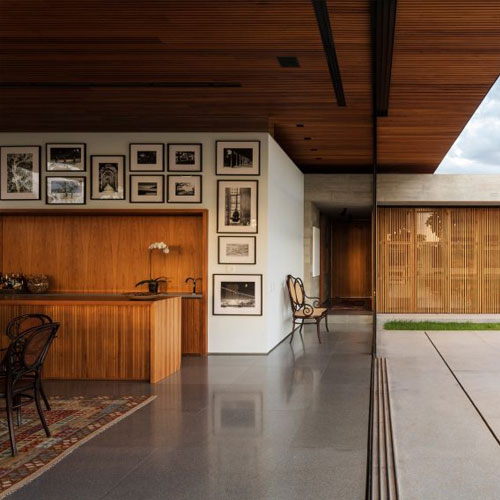
Perkins+Will's Ribeirão Preto residence in southeastern Brazil embodies biophilic design principles with its retractable glass walls that blur the boundaries between indoor and outdoor living. The incorporation of tactile wooden screens and a verdant green roof further enhances the home's connection to nature. This seamless integration allows residents to enjoy the beauty of their surroundings while promoting a harmonious living environment.
5. Sumu Yakushima, Japan
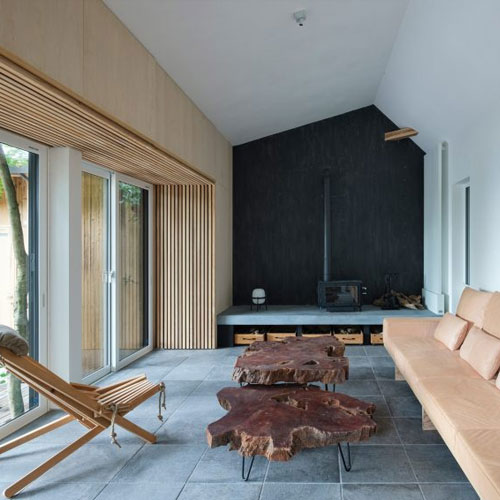
Architect Tsukasa Ono's Sumu Yakushima co-operative housing project embodies the concept of "regenerative architecture," promoting a symbiotic relationship between human habitation and nature. Constructed with wooden piles featuring charred surfaces that encourage mycelium growth, this design enhances tree root systems and strengthens the soil. The innovative use of natural materials fosters a sustainable living environment that aligns with the natural landscape.
6. The Greenary, Parma, Italy
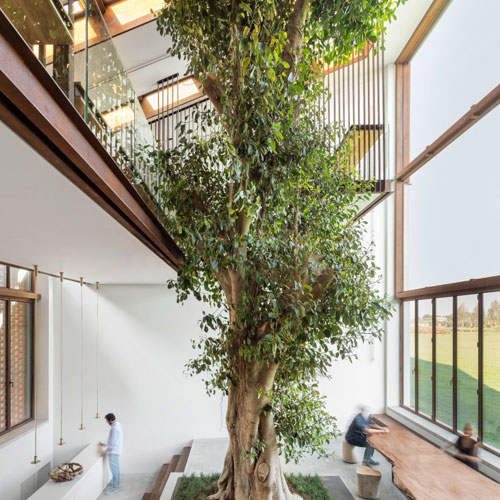
Located in the Italian countryside, The Greenary by Carlo Ratti Associati and Italo Rota features a striking 10-meter-tall Ficus tree at its center, blurring the lines between the natural and artificial. Designed as a "forever home" within a farmhouse and granary, the structure incorporates a fully-glazed southern wall that invites abundant natural light and showcases the tree from outside. This harmonious blend of architecture and nature creates a serene living space.
7. Pepper Tree Passive House, Australia
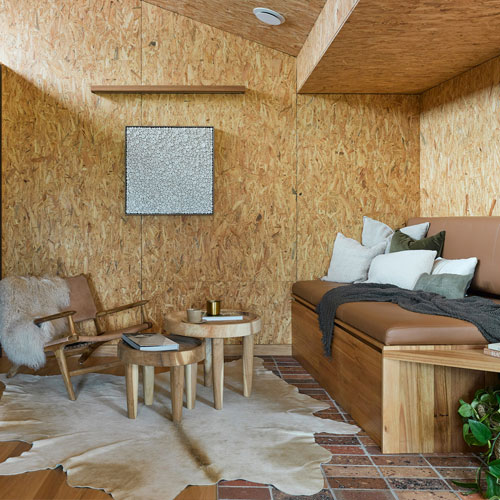
In Unanderra, Australia, Alexander Symes designed the Pepper Tree Passive House, featuring angular wooden-lined living spaces that open onto a terrace nestled in the canopy of a large tree. The incorporation of green plants and a warm, earthy color palette enhances the connection to nature, while the project prioritizes sustainability through high-performance design and natural materials. This thoughtful approach creates a comfortable and inviting living environment.
Designed by MIA Design Studio, The Drawers House is a stunning example of biophilic design that maximizes outdoor connections while ensuring privacy for its inhabitants. The home features multiple plant-lined courtyards and white-rendered walls covered in greenery, creating a sense of immersion in nature. A hallway adorned with creeping plants adds to the tranquil ambiance, offering a seamless transition between indoor and outdoor spaces.
8. Cork Studio, UK
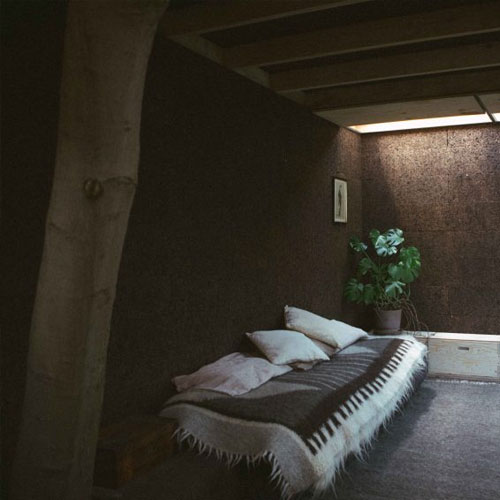
The Cork Studio, constructed by Studio Bark, is an innovative space made almost entirely from cork—a natural material that is recyclable and compostable. Utilizing discarded granules from a wine cork manufacturer, the building is designed around an existing sycamore tree, creating a cozy, treehouse-like interior. This unique approach showcases the potential of sustainable materials while providing a warm, inviting atmosphere.
9. Virat Kohli's Alibaug Retreat: A Harmonious Blend of Luxury and Nature
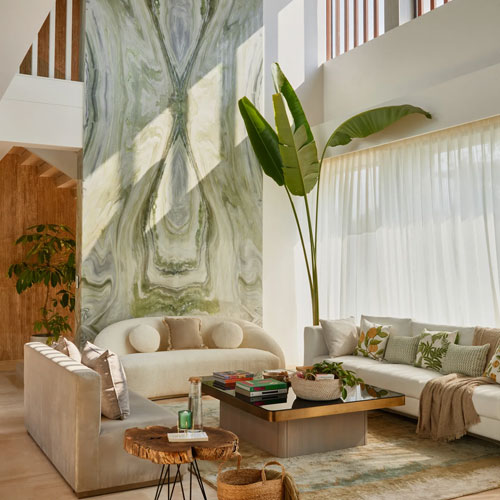
Virat Kohli’s home in Alibaug is a testament to the seamless integration of nature and luxury. Designed by the acclaimed SAOTA architecture firm, this 10,000-square-foot villa features a Californian Konkan-style design that embodies "raw luxury." The spacious layout and high ceilings create an airy ambiance, enhanced by natural hardwood finishes. Expansive glass walls flood the interior with sunlight, establishing a direct connection to the lush surroundings. Kohli's desire for a space that embodies relaxation and rejuvenation is perfectly realized in this home, showcasing how biophilic principles can elevate living experiences.
10. The Garden House, Bengaluru: Sustainability Through Upcycling
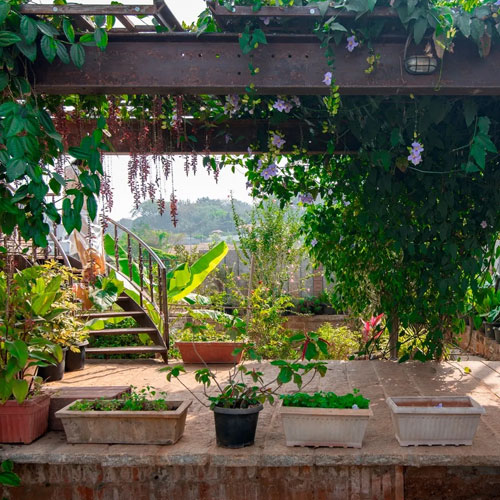
In the heart of Bengaluru, the Garden House, designed by NNAD Studio, reflects a commitment to sustainability and ecological harmony. The elderly couple who commissioned the home sought an intimate connection with nature and an environment rich in greenery. The architectural narrative is woven from upcycled materials sourced from demolished bungalows, which adds a unique character to the space. With pockets of greenery integrated throughout, this bungalow offers tranquil nooks for relaxation and reflection, illustrating how biophilic design can revitalize urban living.
11. The Stoic Wall Residence, Kerala: Climate-Responsive Architecture
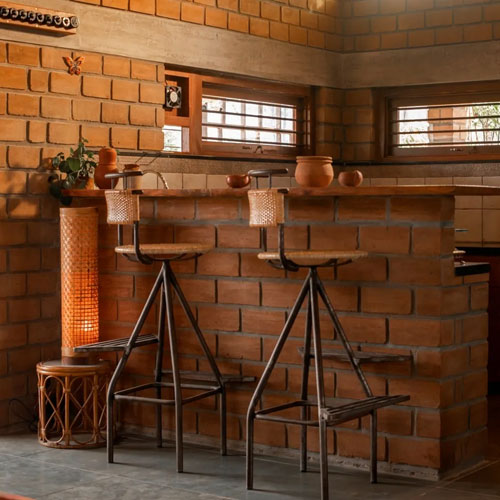
Designed by AD100 architects Reny Lijo and Lijo Jos, the Stoic Wall Residence in Kadirur, Kerala, exemplifies how biophilic design can respond to local climates. The home is thoughtfully oriented to optimize natural ventilation and sunlight while providing shelter from harsh weather conditions. The architectural layout incorporates numerous courtyards filled with greenery, enhancing indoor air quality and promoting a harmonious indoor-outdoor connection. The emphasis on clean lines and organic materials creates a weightless, serene environment that resonates with the surrounding natural landscape.
12. A Colombo Residence: Contextual Design in Harmony with Nature
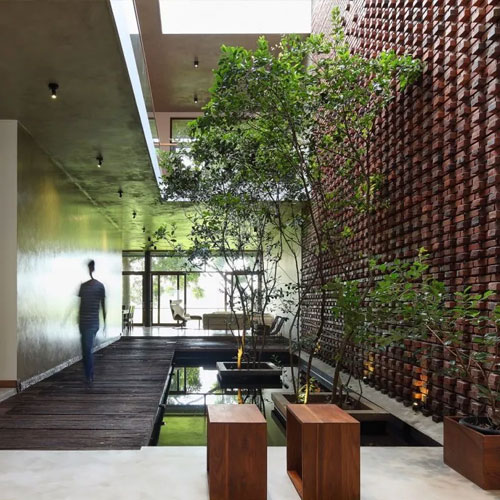
In Colombo’s Kalalgoda area, the residence designed by Damith Premathilake Architects exemplifies how contextual architecture can enhance biophilic elements. The design responds adeptly to its narrow plot adjacent to a serene paddy field. Through strategic orientation and passive design strategies, the home maximizes natural light while ensuring comfort. The central courtyard with a pond not only serves as an aesthetic focal point but also enhances evaporative cooling, demonstrating how thoughtful design can achieve environmental efficiency while maintaining a deep connection to nature.
Conclusion
These remarkable homes illustrate the profound impact of biophilic design in contemporary architecture. By fostering connections with nature through sustainable practices, these residences not only enhance the quality of life for their inhabitants but also serve as models for future developments.

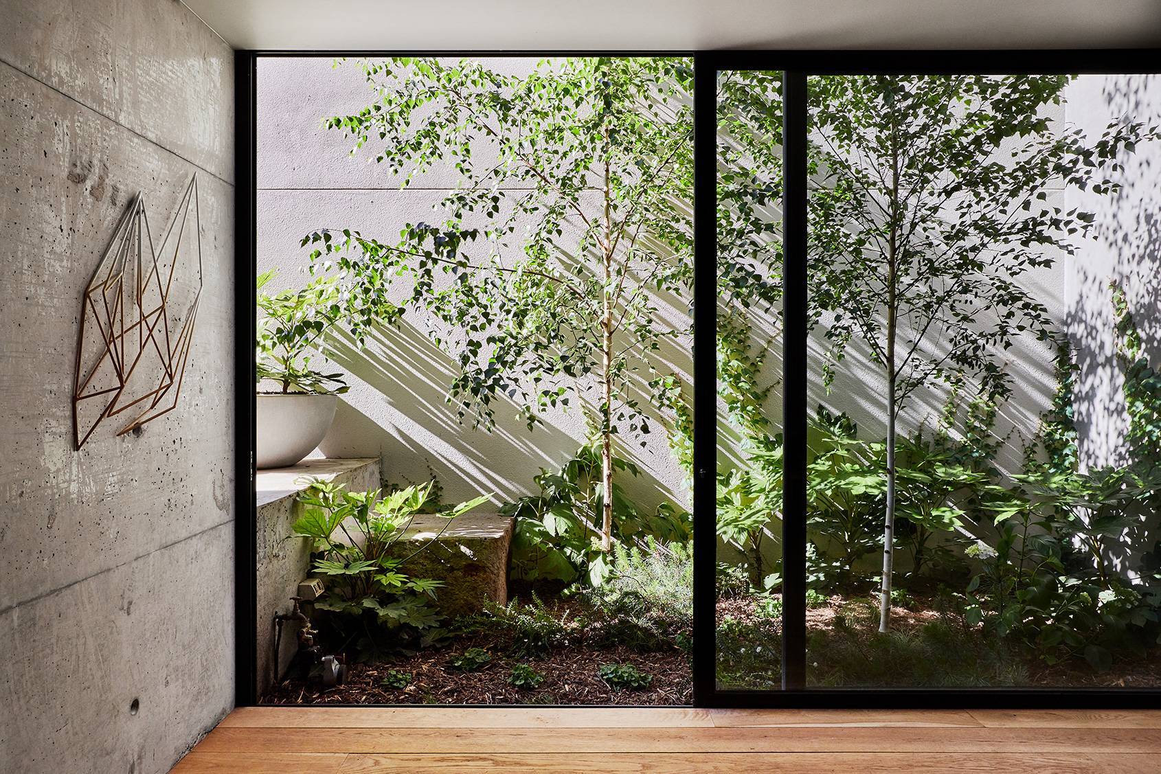


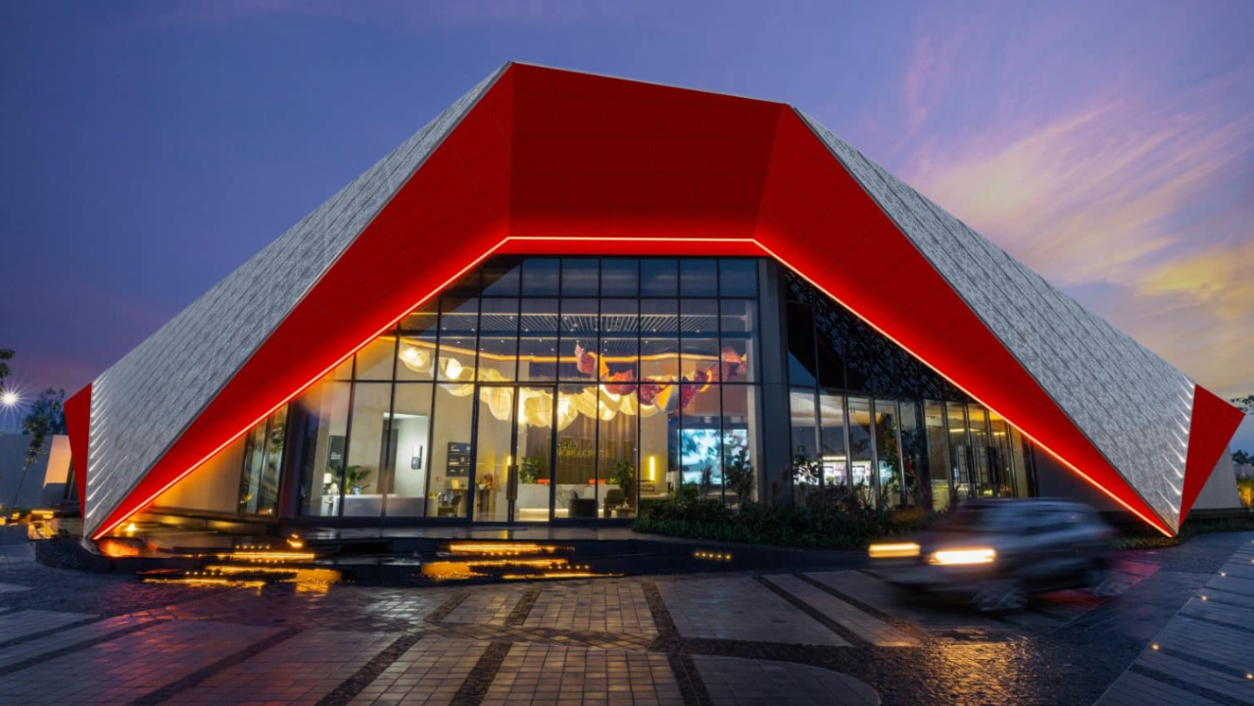
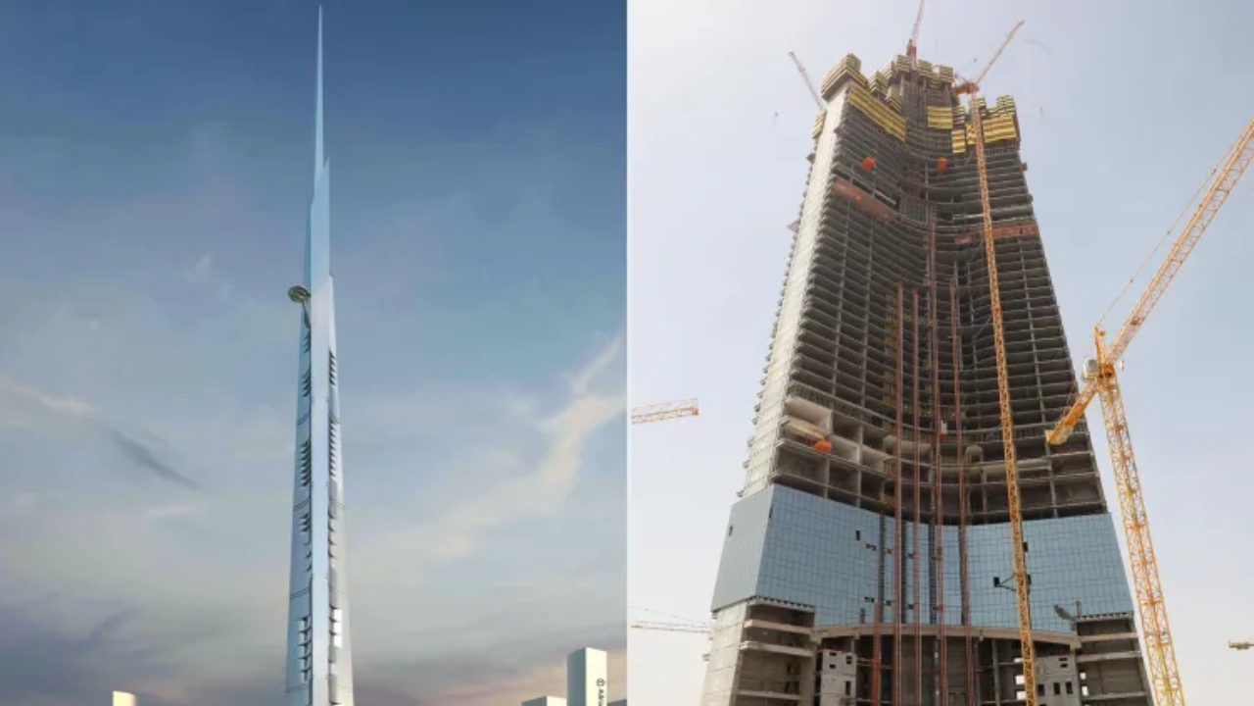
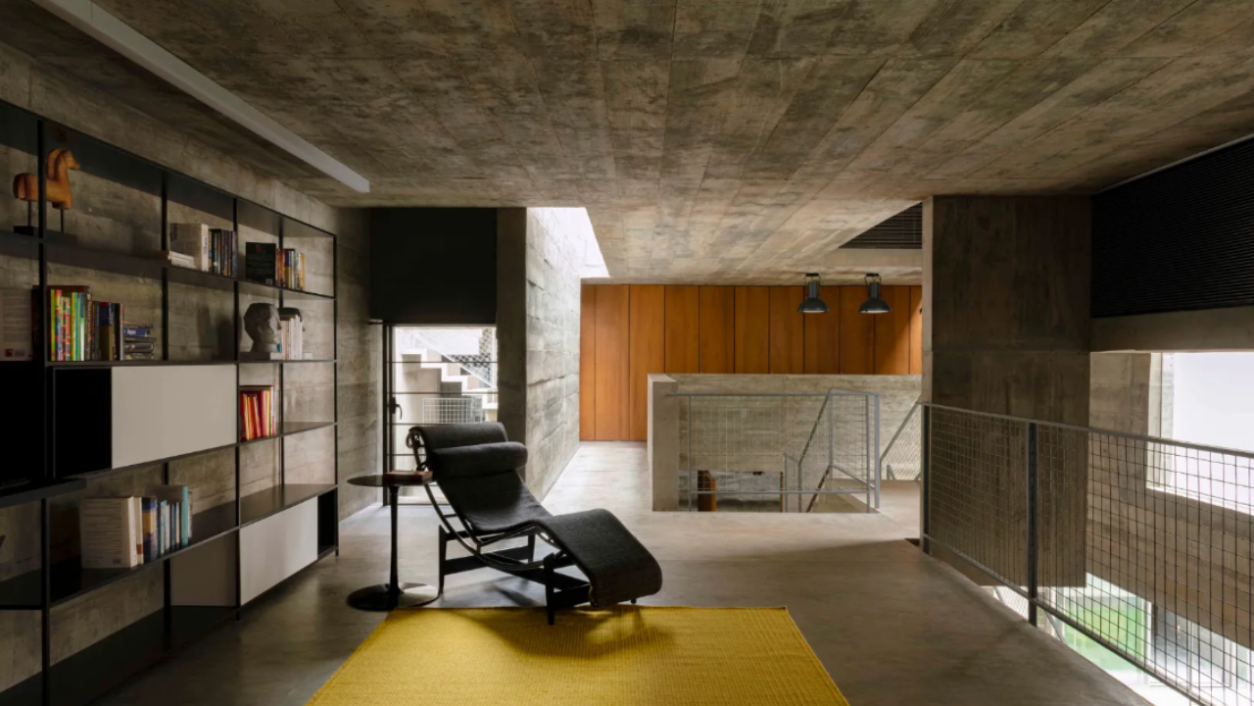
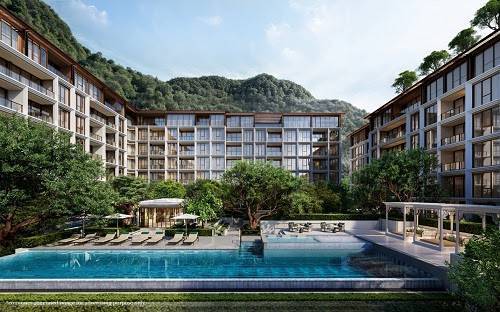

.png)