In the port city of Thoothukudi, India, where the sea's influence is ever-present, the local architecture studio STOMP has crafted a unique residential project that captures the essence of its coastal setting. Named the Billy O'Tea house, after the ship in the popular folk song "The Wellerman," this 464-square-metre home embodies the spirit of a "docked ship" sheltering its residents from the elements. Through a blend of innovative design, careful material selection, and a deep respect for its environment, the Billy O'Tea house stands as a testament to the power of architecture to reflect and enhance its surroundings.
The Concept: A Docked Ship in Brick
Thoothukudi, also known as Tuticorin, is a city steeped in maritime history. As the sea gateway to Tamil Nadu, it is renowned for its pearl fisheries and shipbuilding industries. STOMP, drawing inspiration from this rich heritage, envisioned a home that would not just exist in its environment but become a part of it. The idea was to create a structure that would evoke the imagery of a ship docked at port, offering safety and refuge to its inhabitants.
This nautical theme is evident in every aspect of the Billy O'Tea house. From the materials used to the spatial arrangements, each element has been thoughtfully chosen to echo the maritime influences of Thoothukudi. The use of brick as the primary material not only ties the house to the earth but also recalls the sturdiness of shipbuilding, where each brick plays a role similar to that of a ship's hull—protecting those within from the harshness of the sea and weather.
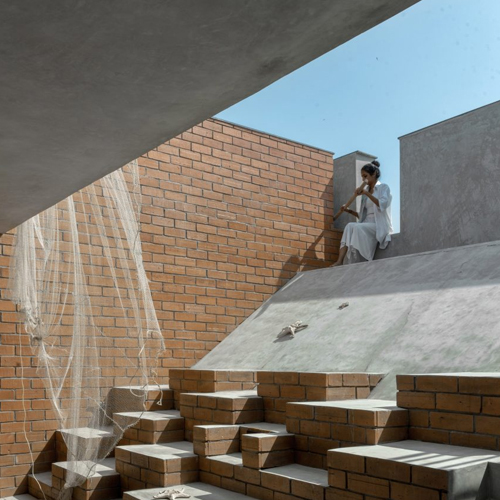
Exterior Design: A Nautical Gateway
As you approach the Billy O'Tea house, the first thing that catches the eye is the front gate, crafted from reclaimed wooden planks. This choice of material not only emphasizes sustainability but also hints at the home's maritime theme, resembling the weathered wood of an old ship. The gate opens into a small yard, where the design continues to play with nautical motifs. The house's ground and first floors feature covered terraces, offering shelter from both the sun's heat and the monsoon rains. These terraces, with their expansive views and shaded seating areas, evoke the decks of a ship, where one can gaze out at the horizon, contemplating the vastness of the sea.
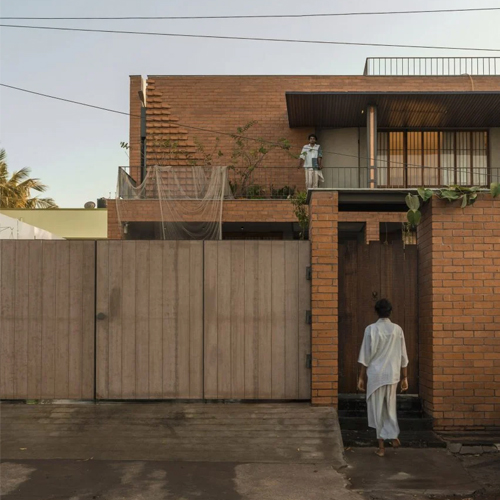
Interior Design: A Maritime Journey
The interior of the Billy O'Tea house is a journey in itself, designed to reflect the movement and fluidity of water. At the heart of the home lies the dining area, crowned with a gently curving concrete ceiling. This space opens onto a small courtyard through sliding glass windows, blurring the line between indoor and outdoor living. The courtyard, an essential element in traditional Indian homes, serves as the central hub around which the rest of the house revolves. It not only allows natural light to flood the interior but also acts as a natural cooling system, channeling breezes throughout the home.
One of the most striking features of the Billy O'Tea house is the double-height living room. Topped with a steeply sloping ceiling, this room exudes a sense of openness and grandeur, reminiscent of the vast, open spaces one might find on a ship's deck. The living room looks across the courtyard to another living space at the rear of the home, creating a visual connection between the different areas of the house. This interplay of spaces not only enhances the home's aesthetic appeal but also ensures that every room is well-ventilated and filled with natural light.
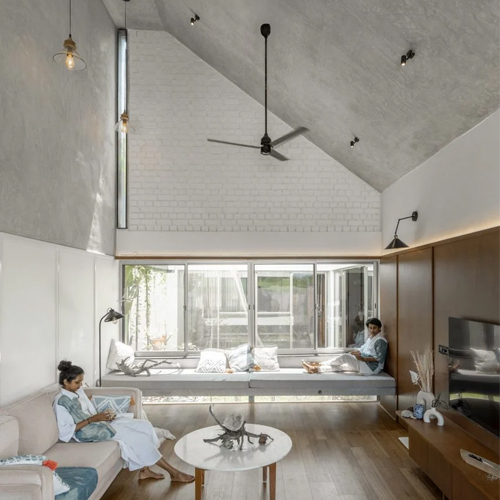
Materials and Finishes: Inspired by the Sea
STOMP's attention to detail is evident in the choice of materials and finishes throughout the Billy O'Tea house. The floors are a particularly noteworthy feature, with slabs of Kota, Kadapa, and yellow Jaisalmer marble arranged in patterns that mimic the tilting tide. This "thalassic treatment," as the studio describes it, ensures that no surface is left untouched by the home's nautical theme. The main bedroom, located to the southwest, is a perfect example of this. The marble floor features an abstracted wave pattern along one edge, while a wall of built-in wooden cupboards provides ample storage space, further enhancing the room's serene, coastal atmosphere.
On the first floor, a stepped terrace with amphitheatre-style seating continues the home's maritime narrative. The terrace is designed to resemble the hull of a ship, with the curved edge of the concrete steps evoking the image of a shark's fin cutting through the water. This space serves multiple purposes: in the summer, it helps to mitigate heat gain, while in the rainy season, it channels water runoff into a pond on the ground floor. Whether used for screening movies or stargazing, the terrace is a versatile space that adapts to the changing seasons, much like the sea itself.
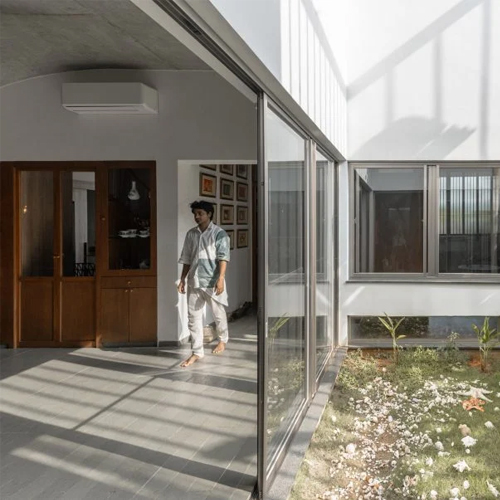
Functionality Meets Aesthetics
Beyond its aesthetic appeal, the Billy O'Tea house is a model of functional design. Every aspect of the home has been carefully considered to enhance the comfort and well-being of its residents. The amphitheatre-style seating on the first floor, for example, is strategically located to minimize heat gain during the summer months. This design choice not only improves the home's energy efficiency but also creates a comfortable outdoor space that can be enjoyed year-round.
The central courtyard, too, serves a dual purpose. In addition to providing natural light and ventilation, it acts as a social hub, bringing the family together and fostering a sense of community within the home. The sliding glass windows that surround the courtyard allow for seamless transitions between indoor and outdoor spaces, further enhancing the home's livability.
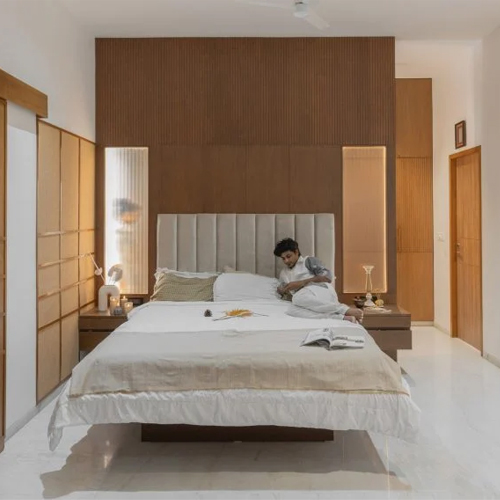
Conclusion:
The Billy O'Tea house by STOMP is a masterful example of how architecture can draw inspiration from its surroundings to create a space that is both beautiful and functional. By blending traditional materials with innovative design concepts, STOMP has created a home that not only reflects the maritime heritage of Thoothukudi but also meets the needs of modern living. The Billy O'Tea house stands as a testament to the power of architecture to tell a story, to evoke a sense of place, and to enhance the lives of those who inhabit it.

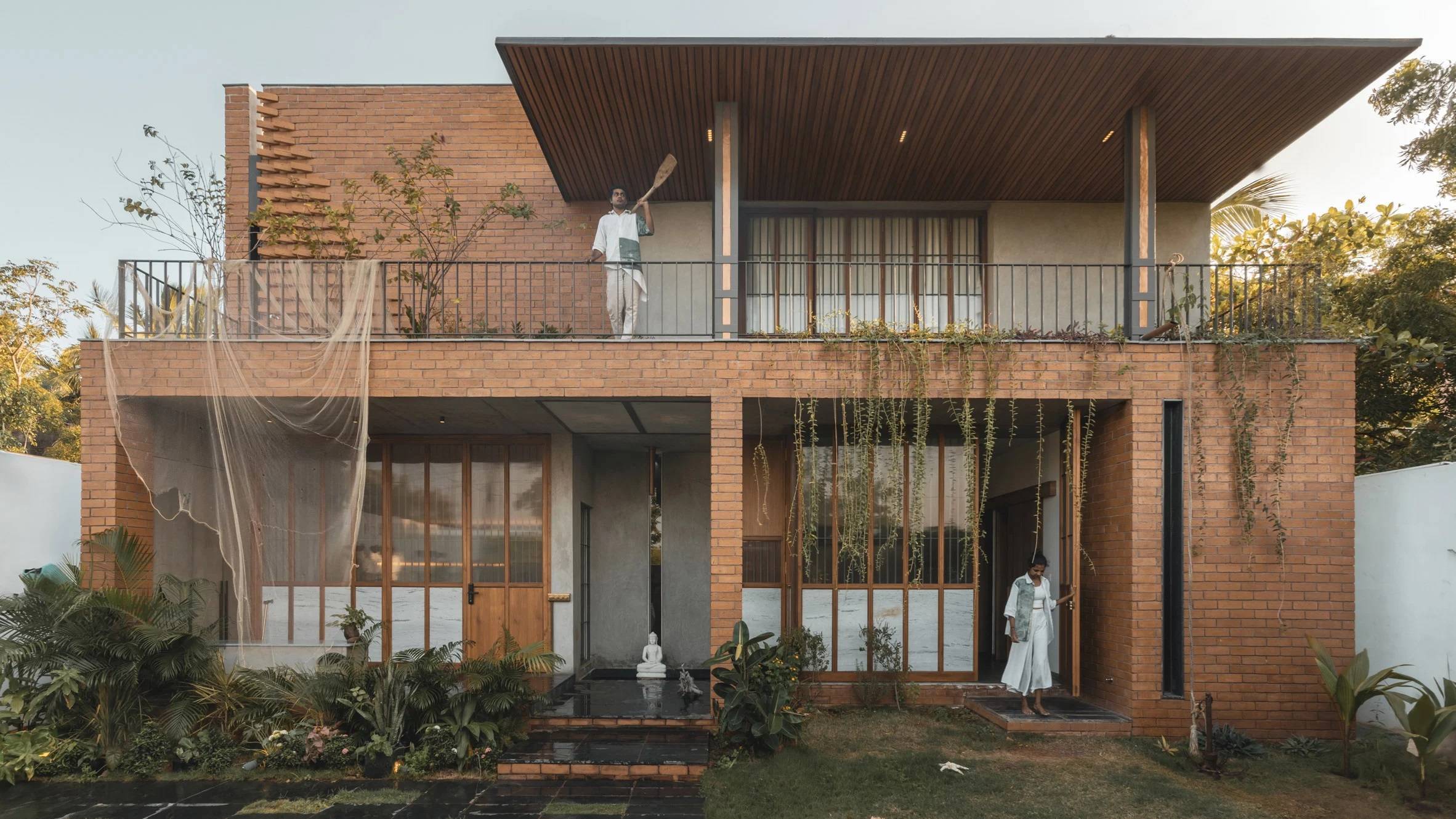


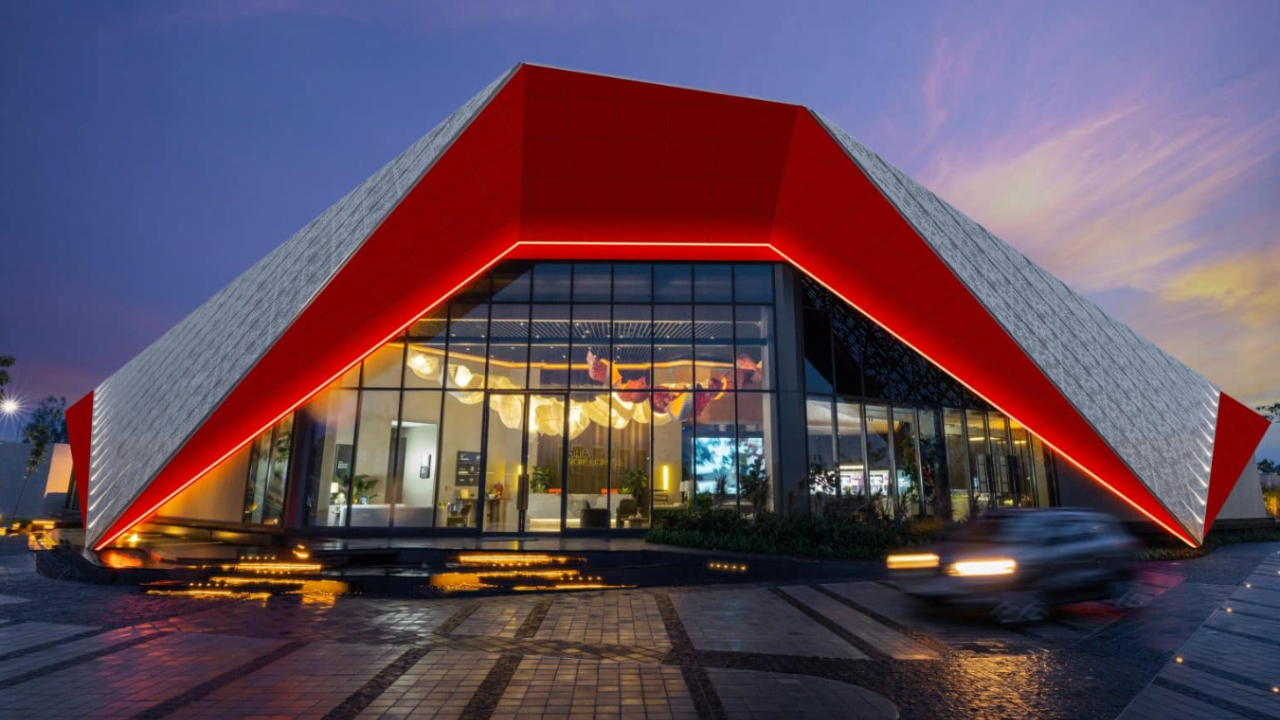

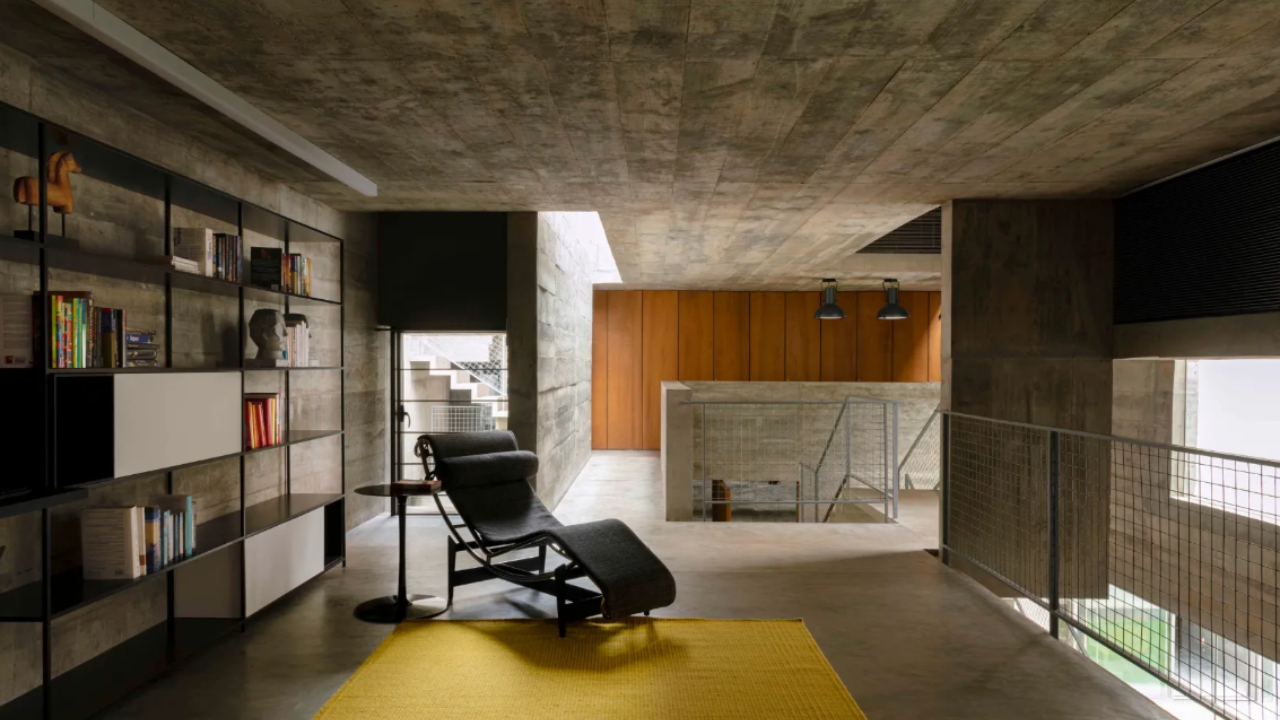


.png)