The city of Jodhpur in Rajasthan is witnessing the inauguration of the BAPS Swaminarayan Mandir, a new cultural and spiritual landmark. Built entirely from Jodhpur sandstone, the temple revives the traditional Nagara style of architecture, blending centuries-old craftsmanship with modern construction techniques. Its opening marks another milestone in the work of the Bochasanwasi Shri Akshar Purushottam Swaminarayan Sanstha (BAPS), the global socio-spiritual organisation known for creating iconic temples and advancing community development worldwide.
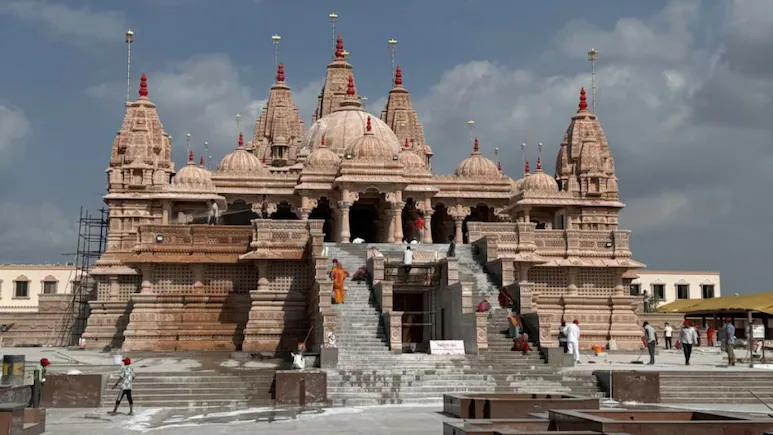
Inspiration and Spiritual Legacy
The temple is dedicated to Bhagwan Swaminarayan (1781–1830 CE), who founded the Swaminarayan Sampradaya and emphasized values of moral living, spiritual discipline, and social upliftment. The construction of the Jodhpur temple is inspired by the vision of Pramukh Swami Maharaj, who guided the establishment of more than 1,200 temples, schools, and cultural institutions worldwide. The project was realised under the leadership of Mahant Swami Maharaj, the present spiritual head of BAPS and successor of Pramukh Swami Maharaj.
This mandir joins a lineage of BAPS temples worldwide, including Akshardham in Delhi and Gandhinagar, and centres in London, Toronto, Nairobi, and Abu Dhabi. Each temple represents not only a place of worship but also a cultural centre that promotes traditional Indian art, values, and community service.
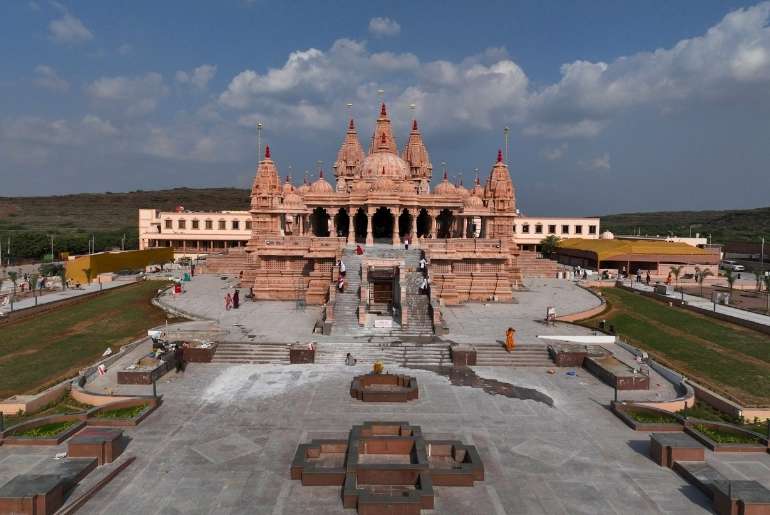
Architectural Approach and Nagara-Style Revival
The Jodhpur mandir revives the Nagara-style of temple architecture, a form traditionally associated with North India. Characterized by its curvilinear shikharas (spires), intricate carvings, and symbolic proportions, this style has been an integral part of temple building since the early medieval period.
The temple has been built using an interlocking stone system — a method where sandstone blocks are carefully carved and fitted together without the use of cement or mortar. This technique provides durability, allows natural thermal regulation, and connects the construction to age-old building practices used in many historic temples across India.
The entire structure uses locally sourced Jodhpur sandstone, known for its strength and warm reddish hue. Over 500 skilled artisans contributed to the construction effort across a span of seven years. Their craftsmanship is visible in the carvings, domes, and lattice work, which combine functional cooling with artistic detail.
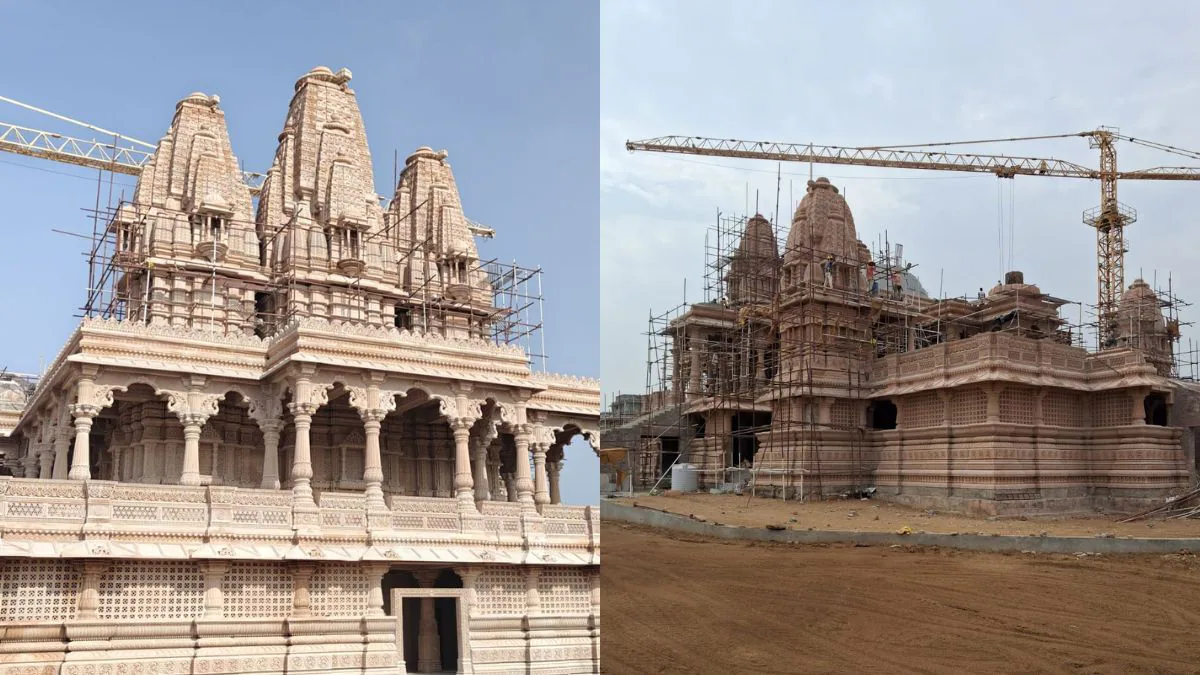
Layout and Key Features
The temple complex spreads across 42 bighas of land, with about 10 bighas dedicated to landscaped gardens and green zones. The campus has been designed to accommodate worshippers as well as visitors interested in cultural and architectural heritage.
Sacred Worship Hall: A central area that houses the main sanctum and offers devotees a serene space for darshan.
Nilkanth Abhishek Mandapam: This section enshrines a five-metal (panchdhatu) idol of Bhagwan Swaminarayan as Nilkanth Varni, depicting his teenage years when he travelled over 12,000 km across India to inspire renunciation, devotion, and spiritual discipline.
Assembly Hall: A large auditorium designed for discourses, devotional music, cultural programmes, and satsang gatherings.
Gardens and Children’s Park: The temple grounds feature landscaped gardens, green belts, and areas designated for children and families. More than 500 trees and 5,500 plants have been incorporated, creating an environment that complements the stone architecture with natural cooling and ecological balance.
The main temple measures 191 feet in length, 181 feet in width, and 111 feet in height. It features five shikhars (spires), a grand central dome, and 14 smaller domes that highlight the layered architectural character of Nagara design.
Human and Cultural Dimension
Beyond the stonework and scale, the construction of the Jodhpur mandir has carried a strong human element. The artisans, masons, and craftsmen who worked on the project were provided with housing, healthcare, and cultural support throughout the construction period. This ensured that traditional craft knowledge was not only applied but also respected as a living heritage.
The design incorporates passive cooling techniques through carved stone lattice walls (jalis), reducing dependence on mechanical systems while maintaining comfort for visitors. The large temple gardens further contribute to natural cooling, water percolation, and the preservation of biodiversity within the complex.
BAPS and its Global Role
Founded in 1907 by Shastriji Maharaj, BAPS today operates over 5,000 centres worldwide. Its work goes beyond temple construction, encompassing education, healthcare, disaster relief, and cultural preservation. The organisation’s temples, such as Akshardham in Delhi and Gandhinagar, have become significant cultural landmarks and tourist attractions, combining devotional spaces with exhibitions, museums, and community outreach activities.
The Jodhpur mandir continues this legacy, intended to serve not just as a place of worship but also as a centre for dialogue, learning, and cultural activities. By reviving Nagara architecture with contemporary construction methods, it highlights the continued relevance of traditional knowledge systems in the 21st century.
The inauguration of the BAPS Swaminarayan Mandir in Jodhpur is both a cultural and spiritual milestone. Constructed entirely from Jodhpur sandstone and built without cement or mortar, it reconnects modern India with its architectural and devotional heritage. The temple embodies the vision of the Swaminarayan spiritual tradition , devotion, service, and cultural pride — while showcasing sustainable building practices rooted in traditional craftsmanship. As it opens to devotees and visitors, the mandir is set to become an enduring symbol of faith, artistry, and community in Rajasthan.
Images- ndtv.com, curlytales.com, marwarimigrants.in




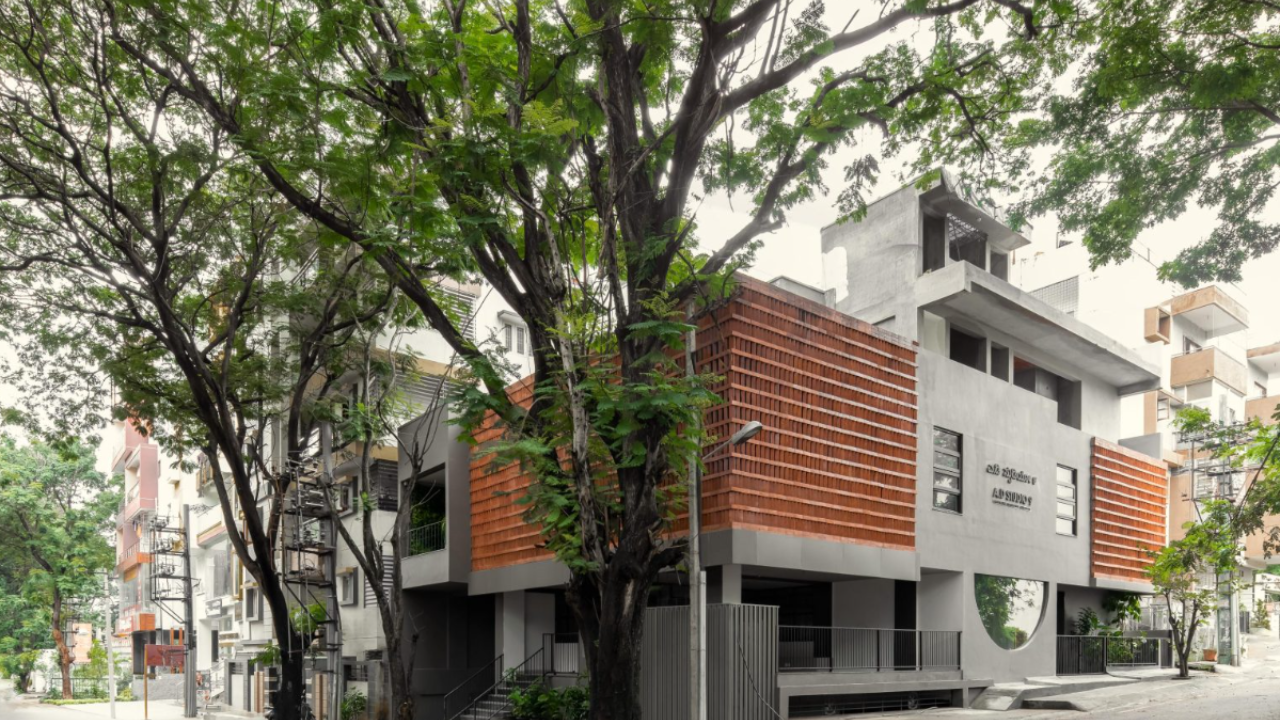

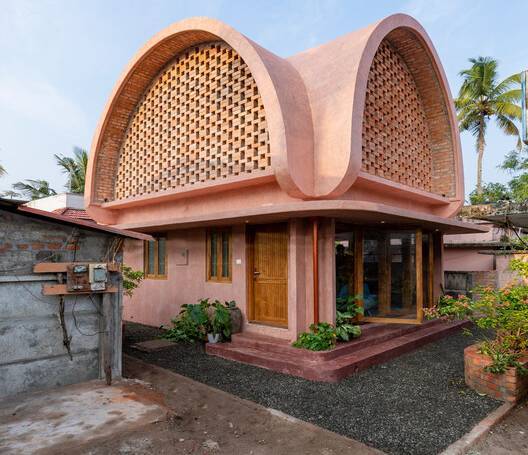

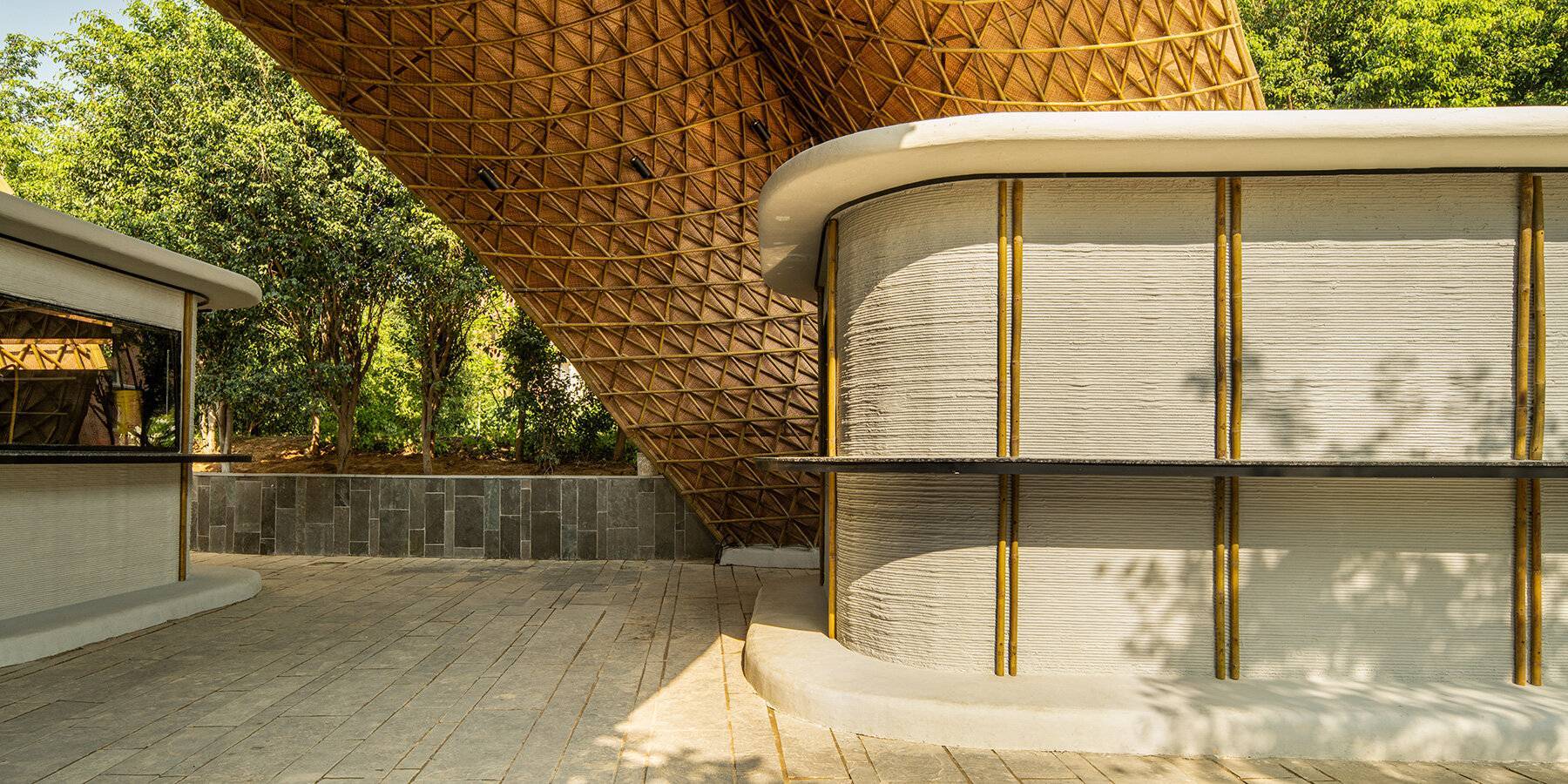
.png)