London’s skyline is set to expand with the addition of 1 Undershaft, a planned 74-storey skyscraper. Rising to a height of 309.6 meters (1,016 feet), the building will stand alongside The Shard as the tallest structure in the United Kingdom. Designed by Eric Parry Architects and developed by Singapore’s Aroland Holdings, the project aims to meet growing demand for office spaces while integrating public amenities into the city’s financial district.
A Decade in the Making
The approval of 1 Undershaft comes almost ten years after the initial proposal. It will replace the existing 118-meter St Helen's Tower in London’s financial district, contributing to the area's development and meeting the demand for quality office spaces.With its prominent location, the skyscraper is expected to contribute significantly to the area’s evolving urban landscape, while addressing the growing demand for high-quality office spaces.
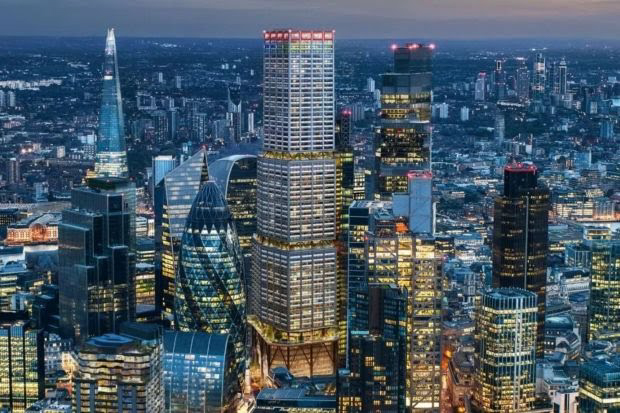
Features of the Skyscraper
1 Undershaft will offer 150,000 square meters of office space, addressing a substantial portion of London’s future commercial real estate requirements. Additionally, the development will include a variety of public amenities designed to enhance its accessibility and appeal.
One of the standout features of the skyscraper is its publicly accessible viewing gallery, set to be Europe’s highest at 309.6 meters. Located on the uppermost floors, this space will be free to visit and will operate in partnership with the London Museum. It will also include a children’s education area, providing a unique “classroom in the sky” experience.
The building will feature a podium garden at 42 meters above ground level. Open to the public, the podium will include shops, cafes, and a glass floor offering panoramic views of the city. This blend of public spaces and commercial infrastructure reflects a growing trend of integrating community-oriented design in urban developments.
Project Challenges
The project has not been without its challenges. During the planning phase, concerns were raised by the nearby St Helen's Bishopsgate Church, a Grade I-listed building with historical significance. The church, which survived the Great Fire of London and the Blitz, expressed fears regarding potential noise and disruption during demolition and construction. These concerns also extended to the impact on the church’s surroundings.
Addressing Stakeholder Concerns
The updated design of 1 Undershaft incorporates several adjustments to mitigate opposition. Among the notable changes is the repositioning of the southern façade further north and the consolidation of public entrances into a raised lobby. These modifications aim to preserve more of St Helen’s Square, a rare public space in the city center.
Despite these efforts, concerns persist from groups such as Historic England and Tower Hamlets Council, particularly regarding the development’s impact on the Tower of London and listed buildings nearby. Additionally, property owners like the Universities Superannuation Scheme (USS) and the Baltic Exchange have raised objections over issues including light reduction and increased security requirements.
In contrast, several local representatives and Lime Street ward members submitted statements in support of the project, highlighting its potential contributions to London’s economy and cultural offerings. Lloyd’s of London, which had initially opposed the proposal, withdrew its objections following the revisions.
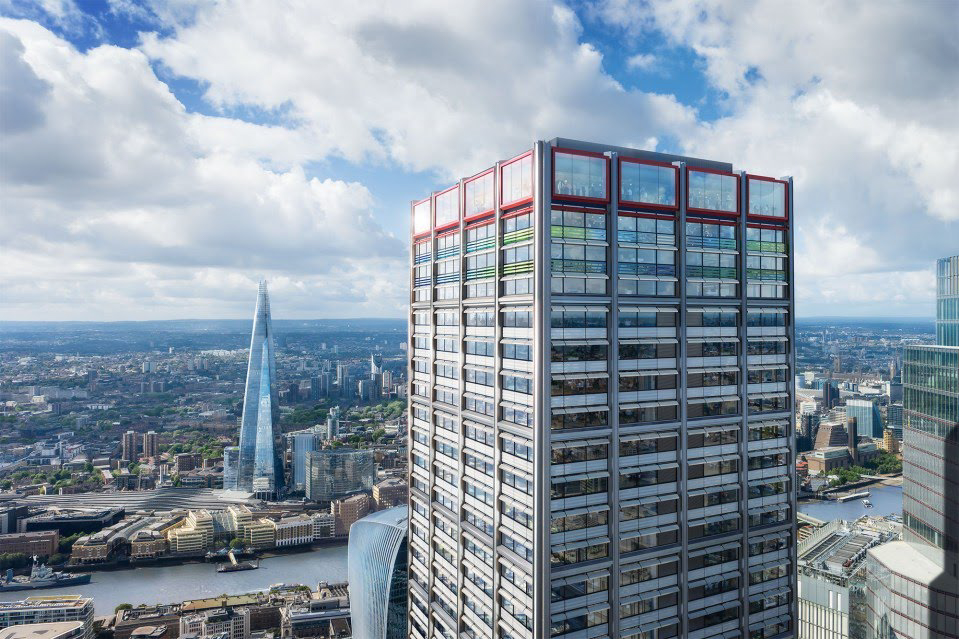
Focus on Public Amenities
One of the central features of the project is the “classroom in the sky,” to be operated in partnership with the London Museum. This educational space, located at the top of the skyscraper, will host approximately 300 students daily and offer programs for adults as well. Sharon Ament, Director at the London Museum, emphasized plans to use the space for a variety of activities, similar to the museum's Smithfield site.
Concerns over the reduction in St Helen’s Square remain prominent. Deputy Natasha Lloyd-Owen highlighted the importance of the square as one of the city’s few large ground-level public spaces, comparing the loss of space to an area half the size of Manchester Cathedral.
Design Debates and Public Reception
The design of the 11th-floor garden podium has attracted attention, with comparisons to objects like a toilet seat and a spoon. While these criticisms sparked debate among council members, supporters argue that bold architectural features are necessary to enhance the city’s skyline.
Deputy Shravan Joshi, Chair of the Sub-Committee, noted the importance of allowing architects to explore creative visions that go beyond conventional glass-and-steel structures. He also praised efforts to improve the public realm and retain a larger portion of St Helen’s Square.
Conversely, Common Councillor William Upton criticized the project, stating that compromises to public spaces outweighed the improvements made.
Approval and Broader Impact
The proposal was approved with 16 votes in favor and seven against. However, Historic England expressed disappointment, citing potential harm to public spaces and historic landmarks.
Pua Seck Guan, representing Aroland Holdings, welcomed the approval, emphasizing the project’s economic and cultural value to London. The collaboration with Development Manager Stanhope and Eric Parry Architects will move forward to deliver what the developers describe as a new landmark for the city.
Global Context: Tallest Buildings Worldwide
1 Undershaft will be a prominent feature of London’s skyline, but it is still much shorter than some of the tallest skyscrapers in the world. Here are the top 10 tallest buildings globally by height:
- Burj Khalifa, Dubai, UAE – 2,717 ft (828 m)
- Merdeka 118, Kuala Lumpur, Malaysia – 2,227 ft (678.9 m)
- Shanghai Tower, Shanghai, China – 2,073 ft (632 m)
- Abraj Al-Bait Clock Tower, Mecca, Saudi Arabia – 1,972 ft (601 m)
- Ping An International Finance Centre, Shenzhen, China – 1,966 ft (599 m)
- Lotte World Tower, Seoul, South Korea – 1,819 ft (555 m)
- One World Trade Center, New York City, USA – 1,776 ft (541.3 m)
- Guangzhou CTF Finance Centre, Guangzhou, China – 1,740 ft (530 m)
- Tianjin CTF Finance Centre, Tianjin, China – 1,740 ft (530 m)
- China Zun (CITIC Tower), Beijing, China – 1,731 ft (528 m)
While London’s 1 Undershaft doesn’t match the heights of these architectural marvels, its unique design and public-centric approach make it a vital addition to the global family of iconic skyscrapers.
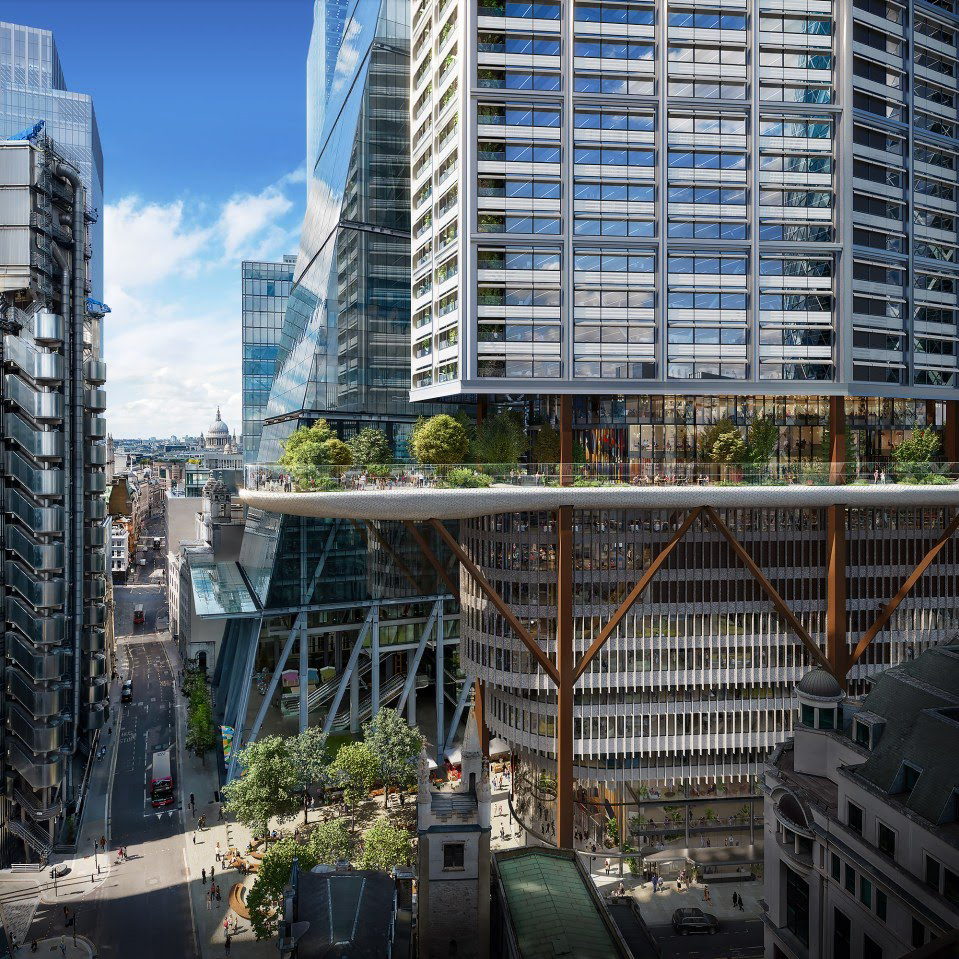
Addressing Office Space Needs
The approval of 1 Undershaft aligns with the City of London Corporation’s goal to deliver 1.2 million square meters of new office space by 2040. The skyscraper alone will fulfill nearly 13% of this target. As global investors continue to show confidence in London’s real estate market, projects like 1 Undershaft are seen as essential to sustaining economic growth and reinforcing London’s position as a global financial hub.
The Skyscraper’s Role in Urban Development
Eric Parry, founder of Eric Parry Architects, highlighted the value that tall buildings bring to cities. He described 1 Undershaft as a “generous building” that aims to serve both its occupants and the wider public. Its design reflects a careful balance between functionality and aesthetic appeal, positioning it as a next-generation example of urban architecture.
Nicknamed “The Trellis” during its initial planning stages, the skyscraper is likely to receive a new moniker once construction begins, much like other iconic buildings in the area. For instance, nearby structures such as The Gherkin (30 St Mary Axe), The Walkie-Talkie (20 Fenchurch Street), and The Cheesegrater (122 Leadenhall Street) have earned their nicknames based on their unique designs.
Urban Planning Vision
The development of 1 Undershaft is part of a larger trend in London’s urban planning, where high-rise buildings are being designed to serve multiple purposes. By incorporating public spaces, cultural elements, and community engagement areas, these projects go beyond their primary function as office spaces. They aim to contribute to the city’s cultural and social fabric, making them more than just architectural landmarks.
The approval of this project also underscores London’s resilience and adaptability in the face of evolving economic and cultural demands. As the city continues to grow, developments like 1 Undershaft are expected to play a key role in shaping its future.
Way Forward
1 Undershaft stands out as a key part of London’s architectural and urban evolution. With its innovative design, public amenities, and extensive office space, the skyscraper is poised to serve as a functional and cultural hub in the heart of the city. Balancing modern development with heritage preservation, it highlights the potential of thoughtful urban planning to address diverse demands while shaping the future of one of the world’s most iconic cities.

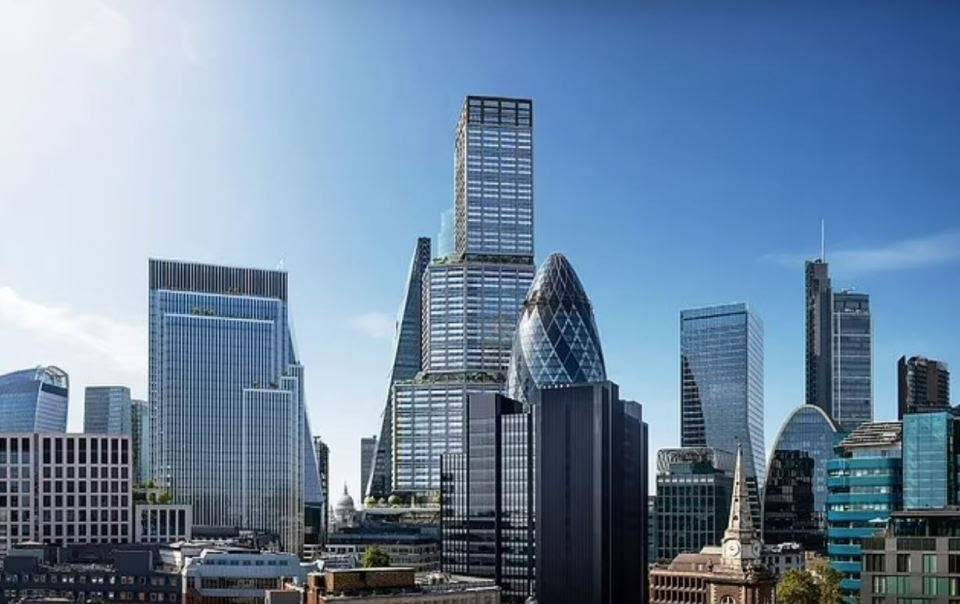






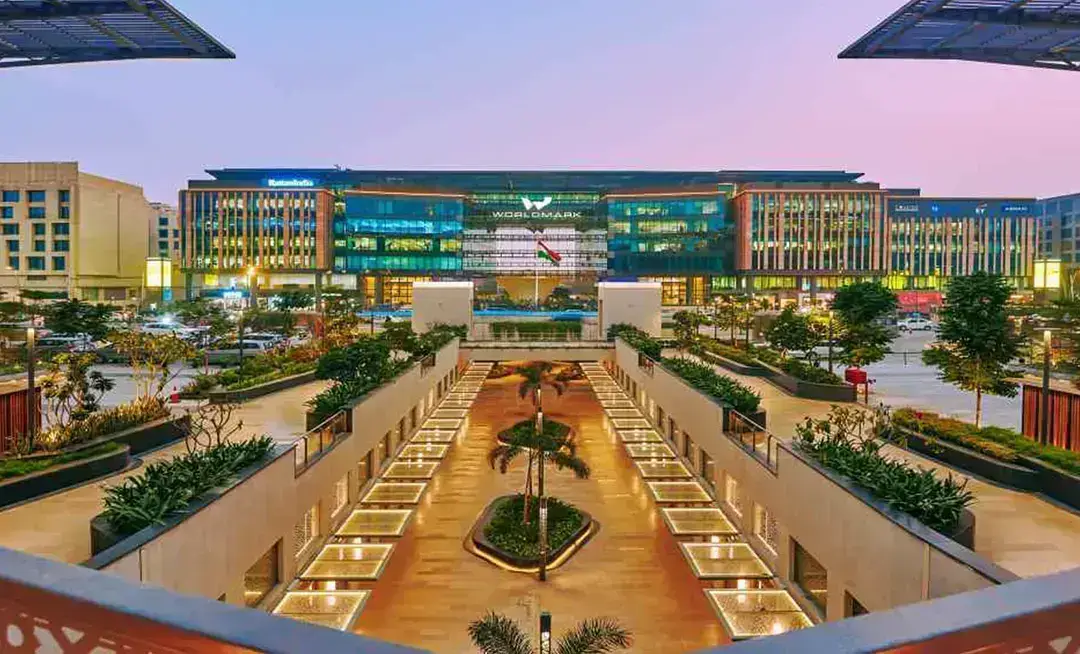
.png)