INI Design Studio has designed Shivalik Curv, a 32-story office tower in Gujarat International Finance Tec-City (GIFT City), Ahmedabad. The tower provides 47,000 sqm of Grade-A office space and features a twisting form that leans 25 meters over a height of 120 meters. Each level rotates by 38 degrees, creating dynamic city views and a distinct presence in the skyline. The design draws inspiration from the fluidity of human movement and integrates elements that enhance its interaction with the urban environment.
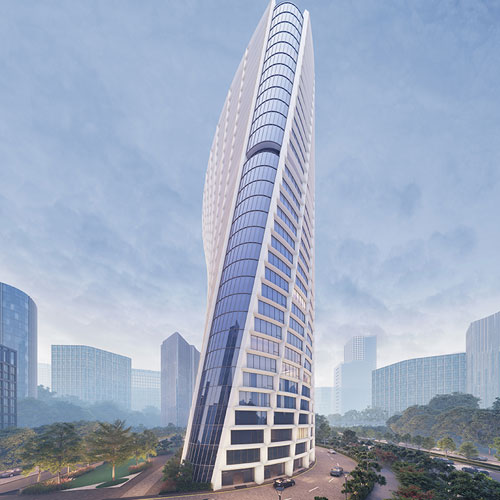
Architectural Design and Structural Concept
Shivalik Curv’s form results from rotational geometry, with each floor shifting by one degree. This approach reflects movement and progress, aligning with the evolving finance and technology sectors in GIFT City. The building incorporates curved lines that extend into public spaces, fostering interaction and a cohesive design language. A central atrium, spanning 107 meters, allows natural light to enter the interiors, reducing reliance on artificial lighting.
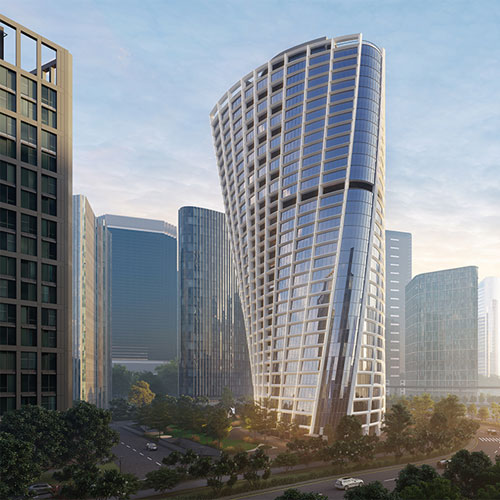
The tower’s structure is supported by a centralized core and an exoskeleton frame, ensuring stability despite its complex geometry. The curved façade enhances visual identity while optimizing daylight penetration, improving energy efficiency. The floor plans are flexible, catering to diverse tenant needs, from startups to established businesses. The driveway and plaza feature a focal sculpture, reinforcing the sense of motion embedded in the tower’s design.
Interior Spaces and Functional Layout
Shivalik Curv’s third-floor green terrace provides an open space for relaxation and informal gatherings. The rooftop features a restaurant with panoramic views of the city and the Sabarmati River. The interiors are designed to maximize natural light and ventilation, creating a comfortable workspace environment. The central atrium connects different levels visually and functionally, enhancing spatial continuity.
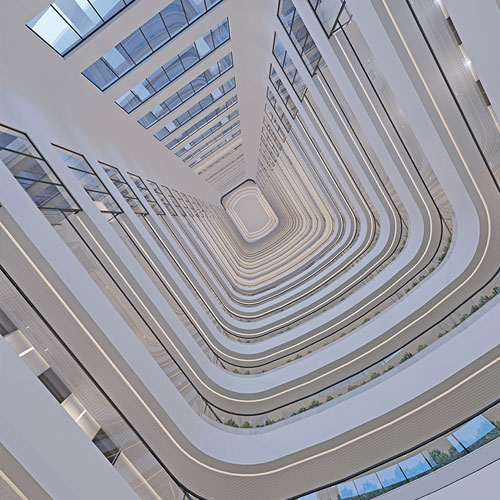
Workspaces within the tower support various configurations, allowing tenants to customize layouts based on requirements. The 30th-floor director’s cabin, terrace lounge, café, and lobby contribute to a well-integrated office environment. These spaces aim to balance professional needs with interactive and leisure areas, improving workplace efficiency.
Sustainable Features and Environmental Considerations
Shivalik Curv aligns with GIFT City’s sustainability objectives through energy-efficient systems. The building employs an advanced cooling system to reduce energy consumption. Solar panels contribute to renewable energy generation, and rainwater harvesting systems help minimize water usage. The green terrace enhances thermal performance, reducing heat absorption while serving as a space for interaction.
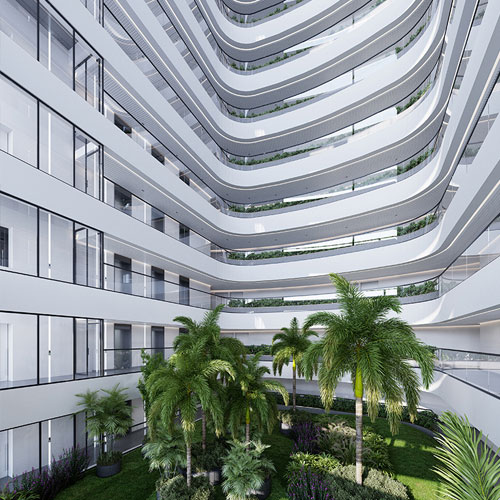
The façade design optimizes natural lighting, decreasing dependency on artificial sources. These measures contribute to lower operational costs and a reduced environmental footprint, positioning the tower as a model for sustainable office architecture.
Urban Context and Significance
GIFT City is India’s first operational Greenfield smart city, developed to enhance financial and technological activities. Shivalik Curv adds a distinctive identity to this landscape. The client envisioned an office tower that symbolizes progress and high performance, reflecting the aspirations of the city’s growth. The rotational design merges with surrounding public spaces, creating an engaging environment.

Landscaped areas and sculptural elements integrate with the overall structure, reinforcing the connection between architecture and urban design. The seamless flow between indoor and outdoor spaces supports interaction among professionals working in the vicinity.
Project Team and Execution
Shivalik Curv’s design and execution involved multiple consultants and specialists. INI Design Studio led the architectural concept, supported by SETU Infrastructure for structural engineering. MEPF consultants included Aashir Engineering Pvt. Ltd. and Atomep Enteam Private Limited. Saavy Greens contributed as sustainability consultants, while JLL Group handled project management. Facade Engineering Services (FES) was responsible for façade design, and visualization was provided by Studio Flamebirds and Skill House.
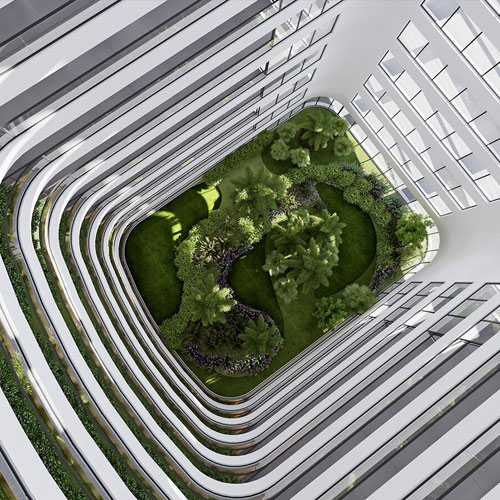
The tower’s realization required precision in structural execution due to its complex twisting geometry. Coordination between various teams ensured that the final structure met both functional and aesthetic objectives. The integration of advanced engineering techniques played a critical role in bringing the design to completion.
Shivalik Curv exemplifies modern office architecture with its distinctive form, functional spaces, and sustainable approach. The tower’s design reflects movement, progress, and adaptability, making it a landmark within GIFT City. Its environmentally responsive features contribute to energy efficiency and urban sustainability. As a workplace, it offers flexible configurations, natural light optimization, and integrated green spaces, enhancing the overall user experience. Through its innovative approach, Shivalik Curv sets a precedent for future developments in India’s financial and technological sectors.
Image source- designboom.com, instagram.com

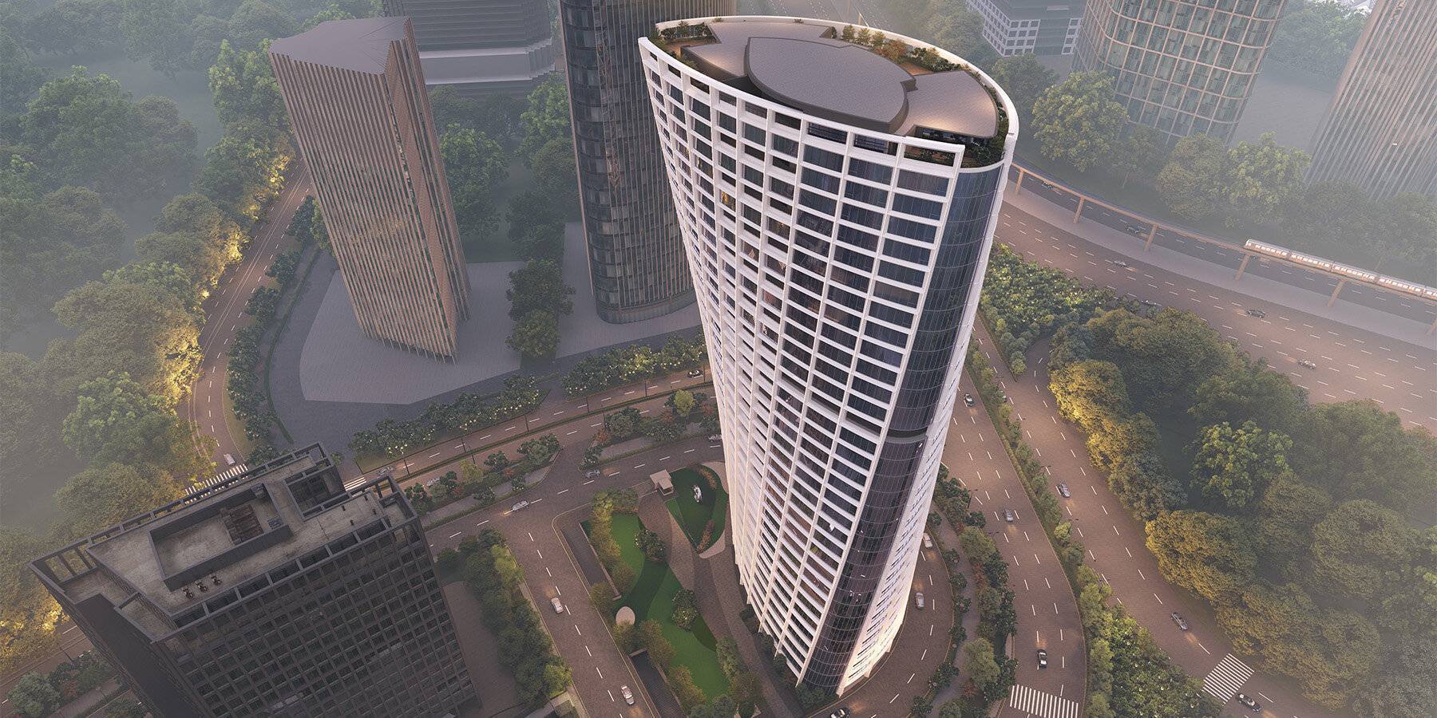
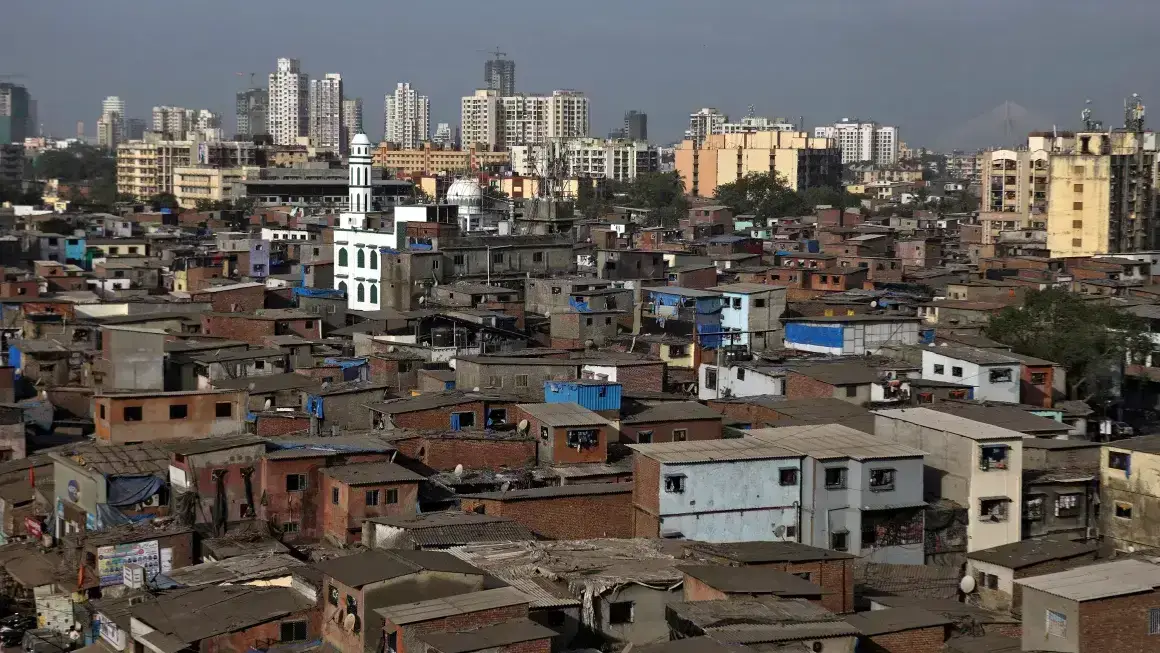

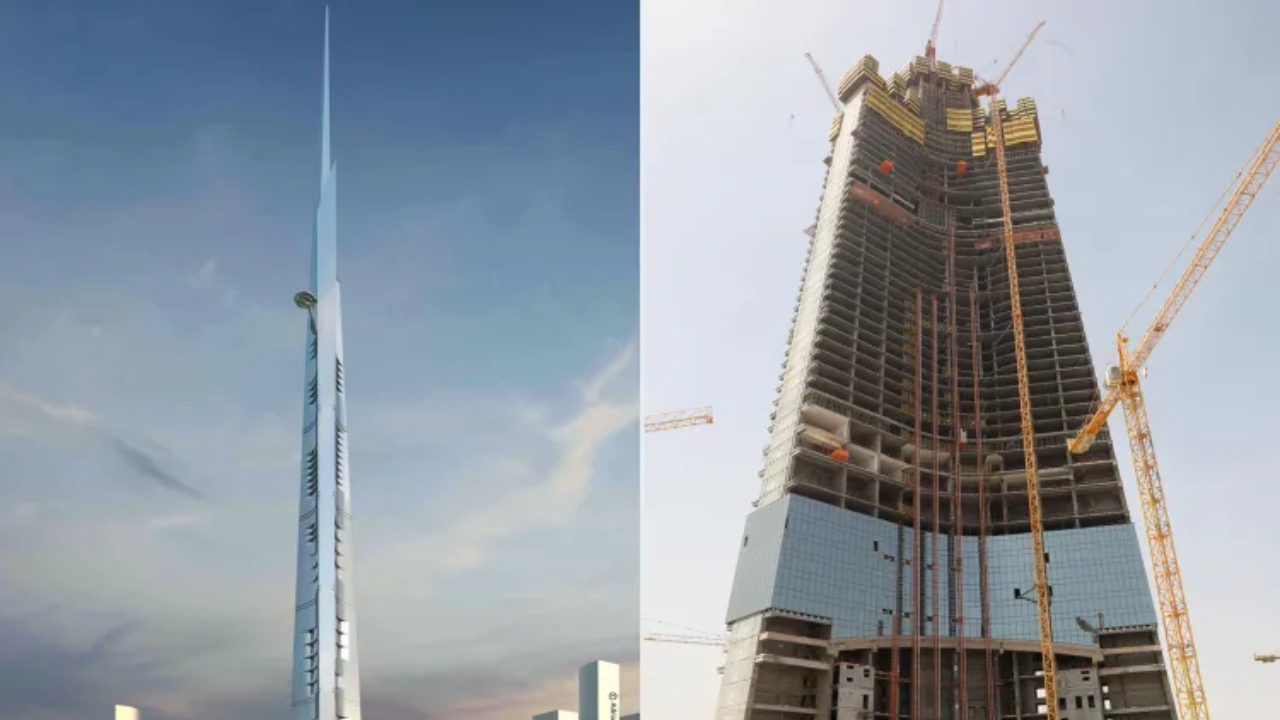
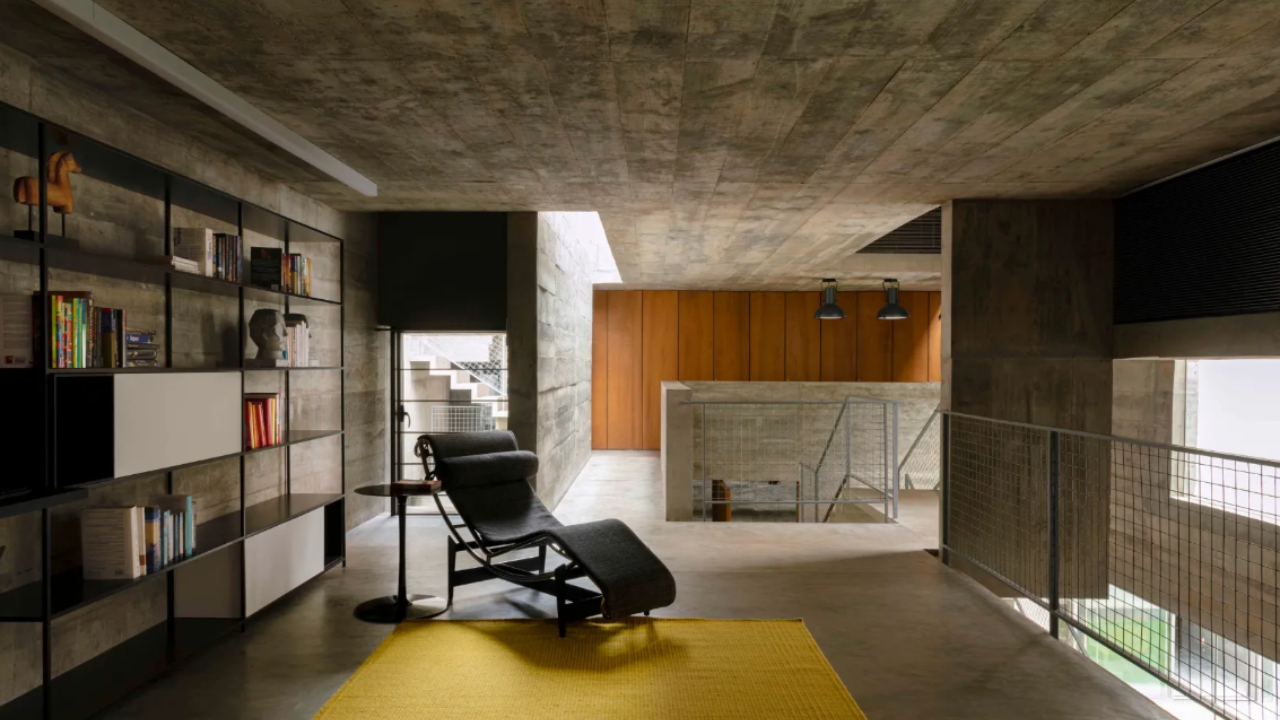
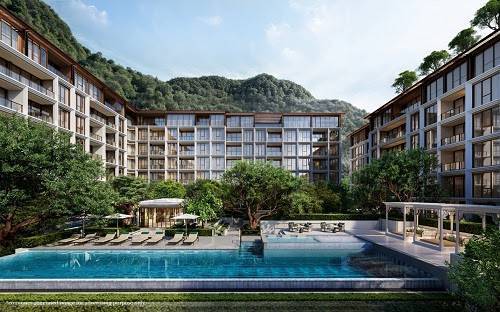


.png)