In Jubilee Hills, Hyderabad, where urban sophistication meets serene landscapes, a remarkable residence is redefining contemporary living. Designed by Sona Reddy Studio, this expansive 11,000-square-foot home beautifully combines traditional Indian elements with modern architectural innovation. Crafted for a young couple in their mid-thirties and their two daughters, the home reimagines modern luxury while staying rooted in cultural references.
With a striking façade and thoughtfully designed spaces that seamlessly connect to nature, this residence stands as a testament to how innovative design can honor heritage and embrace the future. Every corner, from the welcoming entrance to the tranquil outdoor areas, tells a story of elegance, warmth, and family togetherness.
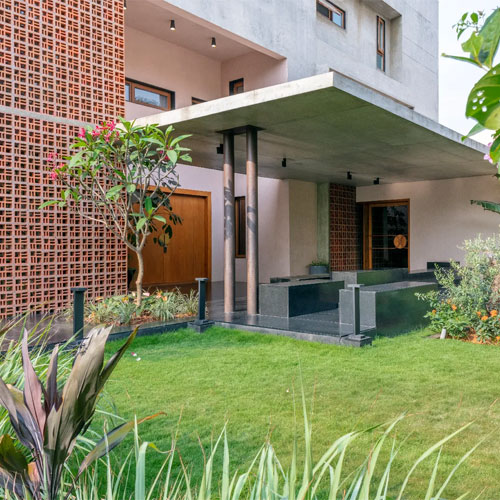
A Bold Facade That Breathes Life
The façade is the first glimpse into the house’s striking narrative. Designed with a Brutalist-inspired aesthetic, the monolithic structure is punctuated by geometric breeze blocks on the southern and western sides. These porous sections play a dual role, softening the solidity of the form while inviting natural light and air into the interiors. The strategic design ensures that light and shadow interact poetically throughout the day, creating an ever-changing visual experience. This choice also enhances ventilation, blurring the boundary between the inside and outside and allowing the house to "breathe."
The combination of bold architectural features with softer elements like greenery results in a striking visual appeal. The geometric breeze blocks not only contribute to the aesthetics but also provide functional benefits by allowing airflow and diffusing sunlight, making the interior spaces more comfortable.
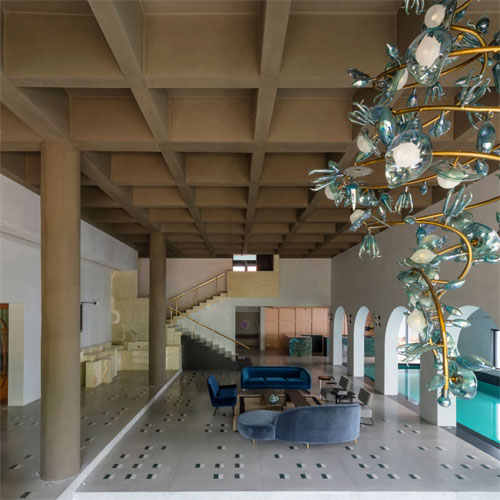
A Grand Entrance and Welcoming Living Spaces
Visitors are welcomed by 10-foot-wide wooden doors that open to a formal living room on the main level. This area retains the original grey granite flooring, serving as a cohesive visual foundation that extends throughout the house. The granite floors seamlessly connect the interior spaces to the lush green lawns outside, reinforcing the unity between indoor and outdoor living.
Upon entering, one is immediately struck by the interplay of space and light. The living room is designed to be both a gathering space and a sanctuary, with large windows framing views of the surrounding greenery. The warm, inviting atmosphere encourages family interaction and relaxation, embodying the essence of home.
The entrance also features a stepped-seating arrangement for the family, providing a comfortable spot for casual gatherings. This subtle landscape detail is not only visually appealing but adds functionality, making the space feel like an extension of the home’s interior. The design promotes a sense of community and connection among family members and guests alike.
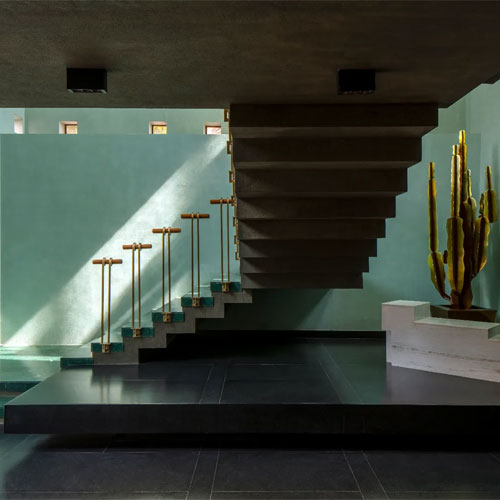
Designing with Depth: The Basement’s Unique Appeal
Descending to the basement reveals a space that contrasts with the main floor's brighter tones. Here, deep sepia hues are set against crisp whites and cool greys, amplified by the texture of traditional lime plaster. The choice of furnishings and décor pieces further elevates the atmosphere. A center table from Project Jaipur adds a touch of local craftsmanship, while a plush rug from Jaipur Rugs ties the space together. Lighting fixtures from Leviosa illuminate the area, highlighting the thoughtful combination of textures and tones.
The basement serves as a multi-functional area, offering spaces for both leisure and entertainment. The open-plan layout allows for flexible use, accommodating family activities or larger gatherings. Thoughtful design elements, such as carefully selected artwork and unique decorative pieces, contribute to the basement's inviting and vibrant ambiance.
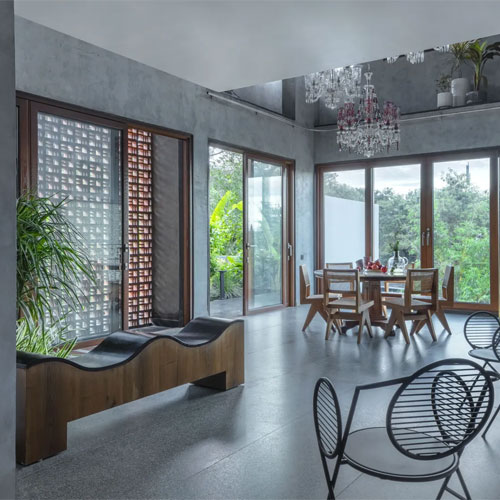
A Dining Experience Like No Other
One of the basement’s most impressive spaces is the communal dining area. With its double-height ceiling and grand vintage chandeliers, the room exudes a sense of opulence. The refurbished marble-topped dining table is surrounded by Mid-Century Modern chairs that add a classic touch. The walls are adorned with Channapatna avian figurines, small handcrafted pieces that provide a whimsical nod to Indian artisanship. This area is not just for dining but is a statement space that embodies the home’s essence of mixing traditional elegance with modern sensibility.
The dining area also features large windows that frame scenic views of the garden outside, bringing natural light into the space. The ambiance is perfect for both intimate family dinners and larger gatherings, showcasing the versatility of the design. The blend of contemporary and traditional design elements creates a warm atmosphere, making it an ideal spot for family celebrations.
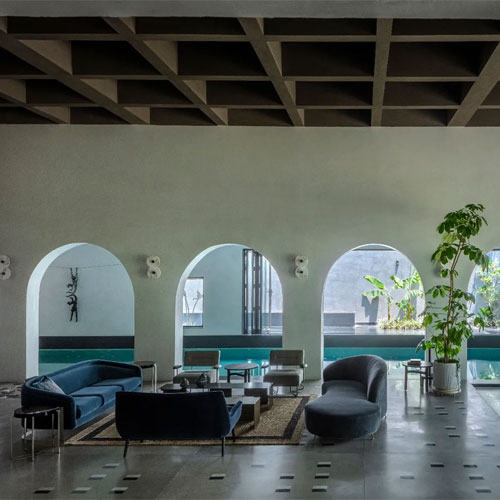
A Comprehensive Renovation and Modern Additions
The project involved more than just interior decoration; it required a full-scale renovation of the existing structure and the construction of a new block for modern amenities. The new section houses a state-of-the-art swimming pool, an entertainment zone, and expansive green spaces that provide a serene backdrop for relaxation and family activities. This addition underscores the homeowners’ desire for a multifunctional living space that meets their lifestyle needs while maintaining a refined aesthetic.
Innovative design interventions were employed to ensure that the new structure harmonized with the existing one. For example, the older structure was extended at an angle to block harsh southern sunlight while allowing the new block to thrive in natural light. This thoughtful planning not only enhances energy efficiency but also creates a comfortable living environment year-round.
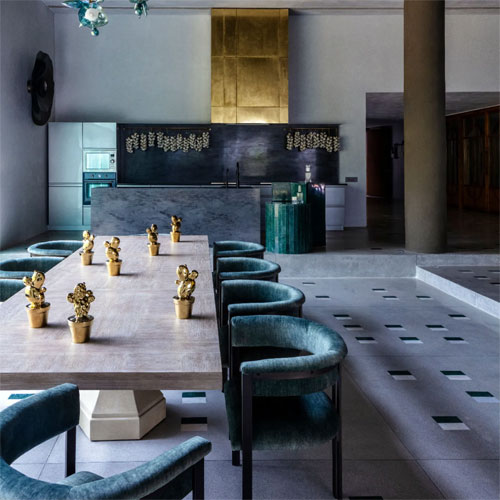
Innovative Design and Dynamic Forms
Sona Reddy Studio's design philosophy for this project was rooted in dynamic forms, varied volumes, and a thoughtful use of materials. The interplay of colors and textures throughout the home creates a visual and sensory experience that evolves with each step. The careful curation of elements ensures that the house is not just a structure but a living, breathing space that tells the story of its inhabitants.
Artisan craftsmanship plays a crucial role in the overall aesthetic. Custom-designed furniture pieces, including a bespoke bone inlay cabinet and a marble-topped dining table, showcase the skills of local artisans, reinforcing the home’s connection to Indian culture. The integration of vintage finds collected by the homeowners adds layers of personality and warmth, making the space uniquely theirs.
A Home That Speaks of Legacy and Modernity
This residence in Jubilee Hills is more than a house; it is a carefully crafted space that marries the past with the present. Sona Reddy Studio has successfully transformed the traditional notions of Indian home design by introducing elements that are both timeless and contemporary. The home stands as a testament to what modern luxury can look like when infused with cultural sensitivity and architectural innovation.

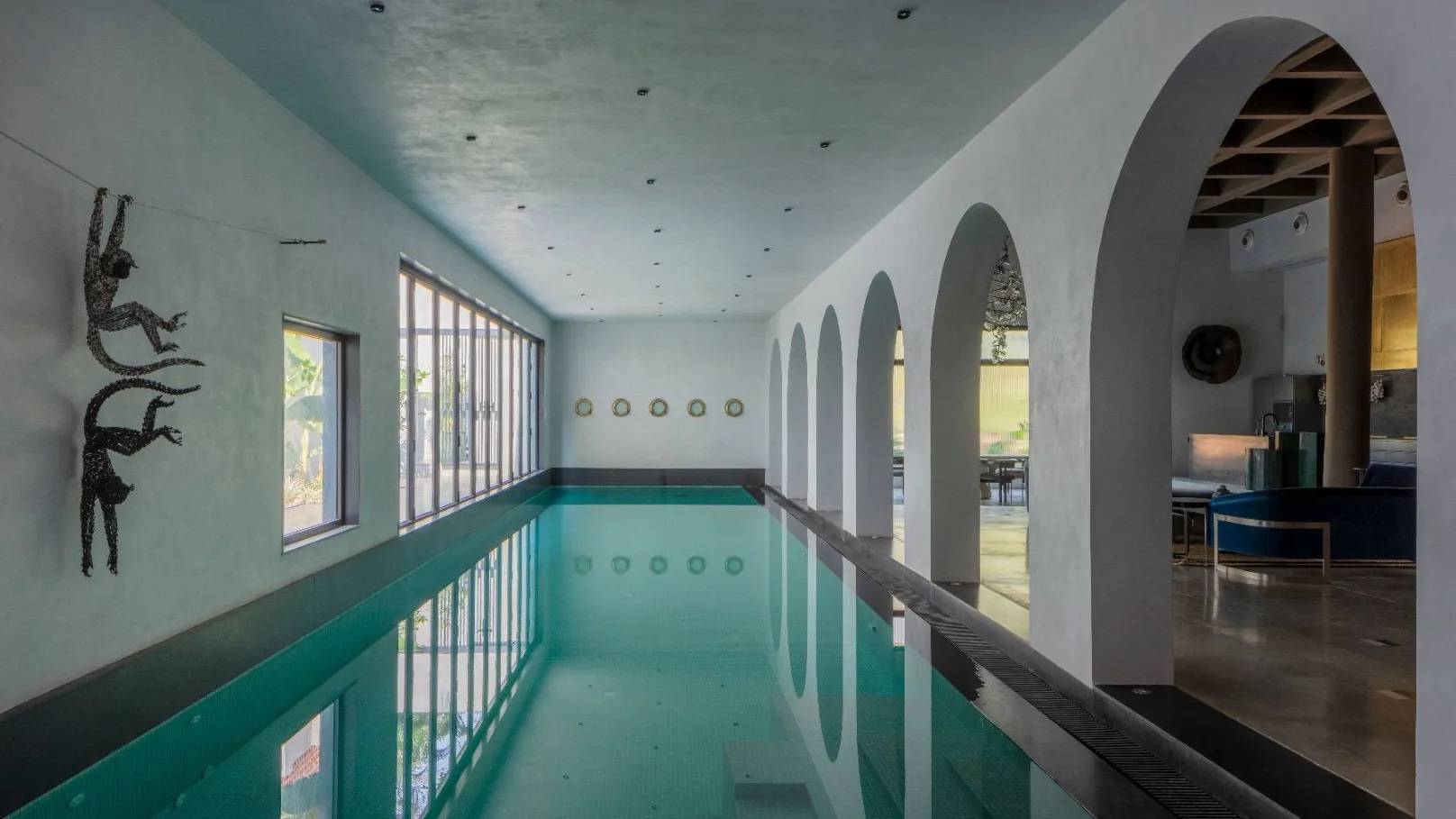
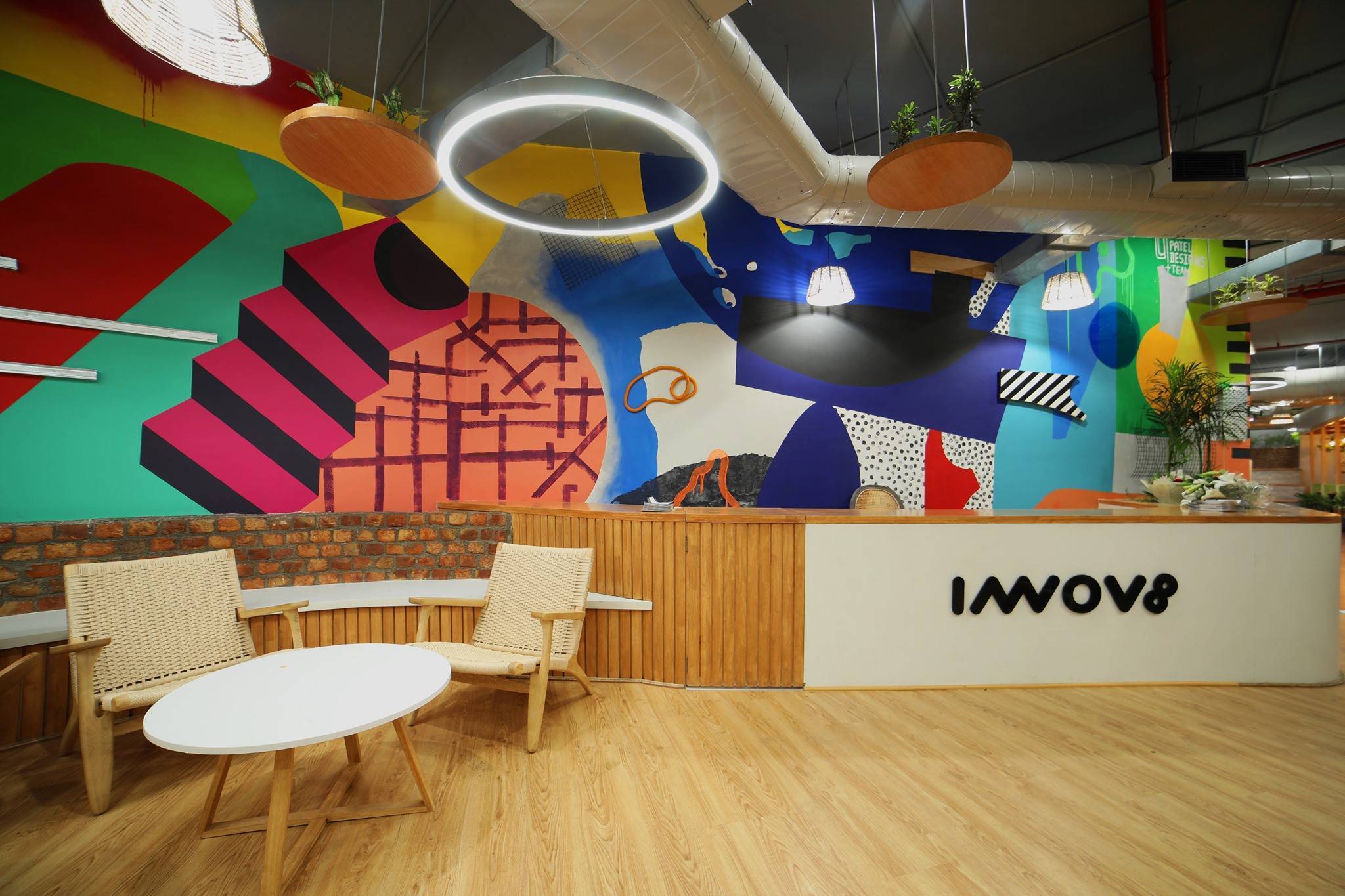




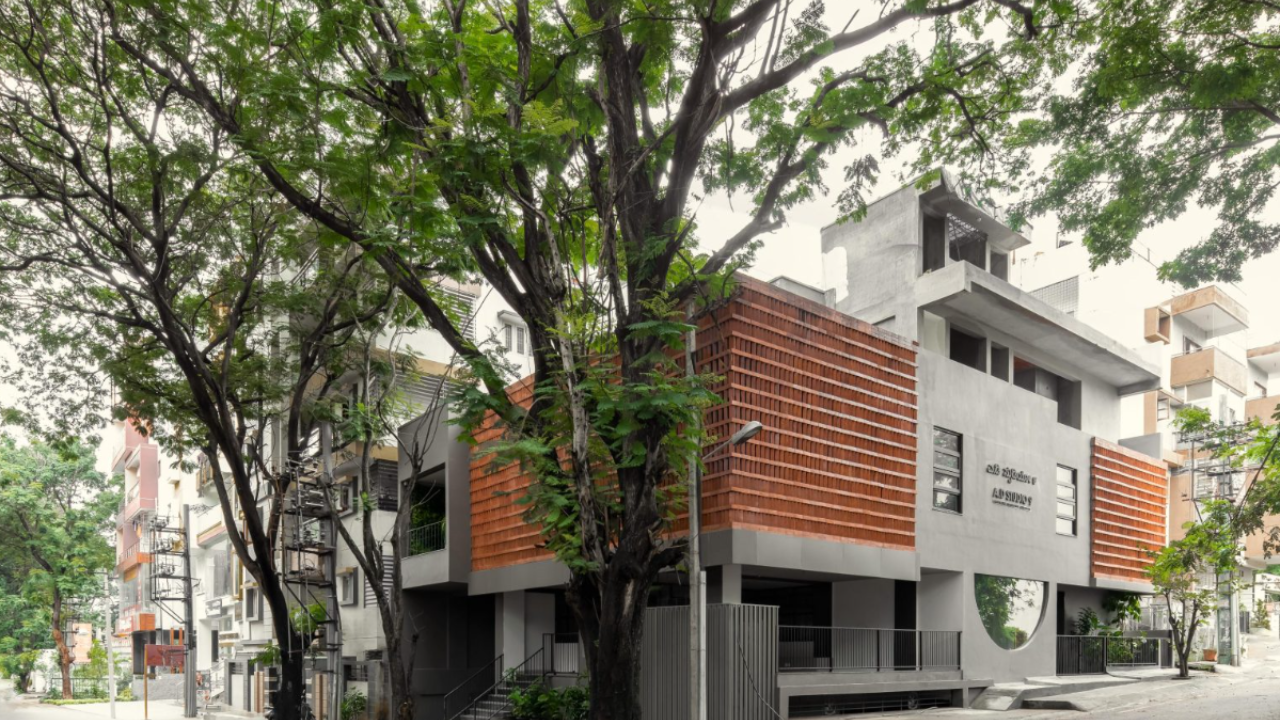

.png)