Bengaluru-based design studio Multitude of Sins has turned a former apartment into a functional material lab built almost entirely from salvaged waste and leftover building samples. Named Requiem for Ruins, the lab reflects the studio’s ongoing exploration of reuse and experimentation in interior design.
The space sits on the same floor as the studio’s main office and serves as a research and meeting hub. According to founder Smita Thomas, about 95 percent of the lab has been built using discarded, broken or surplus materials collected over two years. The result is not a display of recycled design, but a working environment that evolves through continued use and reinterpretation of what most would consider waste.
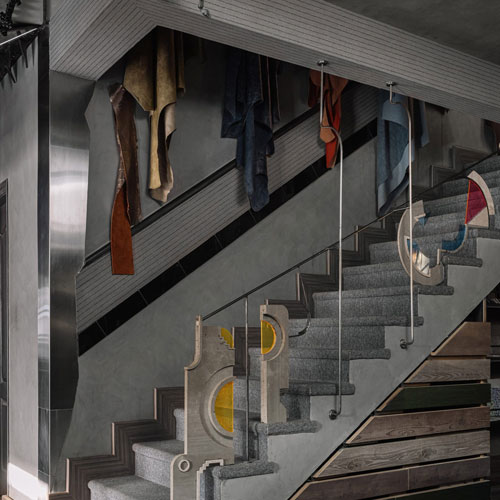
Collecting What Others Leave Behind
The idea for Requiem for Ruins began when the team started keeping damaged or unused materials from previous projects. These included chipped tiles, warped MDF boards, metal scraps, failed prototypes, and surplus fittings. Instead of sending them to a landfill, the studio stored them — not knowing exactly what they would become.
Born from two years of quiet collecting and deliberate delay, the lab is a spatial memoir of chipped tiles, warped MDF, and forgotten attempts, according to Multitude of Sins studio "Working with these overlooked pieces revealed that what society dismisses as useless can, when approached thoughtfully, be reimagined into forms that are both functional and artistic," studio founder Smita Thomas added, during coversatuin with Dezeen.
That move mirrors the studio's conviction that design is capable of evolving from what is already present. Instead of regarding waste as a limitation, the lab considers it as a kind of crude material that can be experimented with, transformed and reinvented.
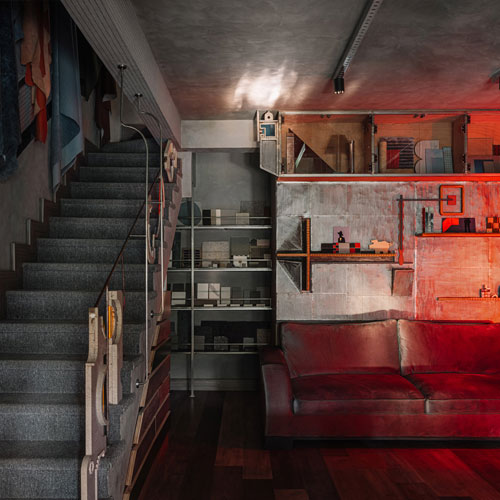
Reusing at Every Step
The entrance to the lab introduces visitors to the concept immediately. It’s framed with pieces of construction debris and lit by a handmade panel of wires and bulbs shaped like stars. The studio’s motto is engraved on this panel, a reminder of its philosophy of giving overlooked materials new value.
Inside, the space is divided into a lounge, selection area, pantry, store room and two meeting rooms. The lounge and selection area sit at the centre, surrounded by walls and surfaces that tell the story of the studio’s past work. Scrap chains, perforated metal sheets and leftover brass knobs have been reused for finishes and detailing. Bookshelves are made from wooden beading samples developed for the studio’s earlier restaurant project Pennyroyal Tea. Ceiling lamps are pieced together from excess acrylic sheets collected from another commission.
Right in the center of the lab there is a 12-foot-long work table that is made of scrap marble fragments, plywood offcuts and wire mesh. Next to it, a huge pegboard exhibits more than 300 material samples. The pegboard is also made from the reused parts of an old staircase railing, and under it, a storage system of 24 wire mesh baskets from IKEA is used for the storage of tools and catalogues.
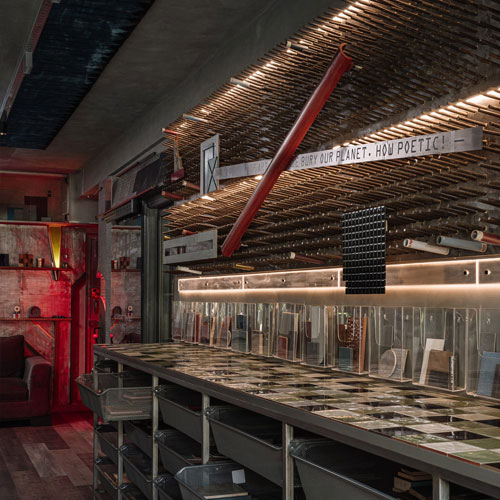
Turning Rooms into Records
The studio converted the apartment’s two bedrooms into meeting rooms, one for internal discussions and another for vendor interactions. A third room was turned into a store area for materials.
In the vendor meeting room, the team used waste MDF, plywood and blockboard to create a folded wall installation with a zigzag pattern. The corridor connecting the rooms features another experiment: a suspended installation made from discarded junction boxes and backlit acrylic panels. It connects to a wall at the corridor’s end, clad with leftover bricks and metal offcuts arranged to resemble a tree. On top sits a prototype MDF artwork from the studio’s earlier project Pearls on Swine, representing continuity between past and present work.
The second meeting room includes a ceiling treatment made from irregular MDF pieces, while in the pantry, plywood offcuts line the ceiling edges. The light fixture here was created using a drum dolly — an industrial trolley base repurposed to hold a bulb assembly.
A staircase with a sculptural railing made from acrylic offcuts leads to an unfurnished upper space, which will later be used for extended research. For now, it stands as a sign of what’s next — a literal step toward the lab’s ongoing evolution.

A Space That Keeps Changing
According to Thomas, Requiem for Ruins was one of the initial ideas that came out of their mind to be a project without a defined end. The lab was designed to keep it open and to keep it developing gradually with different new materials and experiments added to the previous ones. This inherent stretchy feature of the space is the main idea around the place — it is not planned to look finished, but to be a kind of a journal of the continuous change. Any new piece of material, fitting or prototype thus becomes the lab's next stage of its evolution.
Normally, a person might link the term sustainability to resource efficiency or carbon footprint. However, Requiem for Ruins is more about reality. Apart from that, the project is not focusing on the issue of waste being the primary cause of the environmental crisis that requires to be solved, but it is rather treating waste as a source. Hence, it can be said that these are not only materials but also memories that link the studio's past projects to its new research.
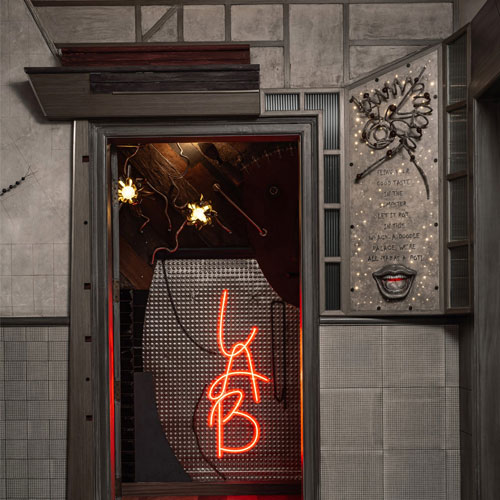
The lab is used daily for vendor meetings, design reviews and sample studies. Its furniture, fixtures and finishes are constantly rearranged as the studio experiments with new materials. In that way, the lab operates like a living document of the studio’s process, continuously edited and updated through use.
Thomas cites that the laboratory was not designed as a demonstration for sustainability, but rather as a sensible move to recycle the materials that were already at the studio. The area, however, kind of evolved beyond its original intention , it became a kind of archive or diary of the team. They document their thoughts, trials and errors, and ways of working through the space.
Requiem for Ruins shows that reuse in design doesn’t need to rely on large budgets or formal recycling systems. It can begin with what’s at hand, leftovers, samples, or mistakes. By turning those fragments into a functioning workspace, Multitude of Sins has created a lab that operates both as a research environment and a physical archive of design learning. It is a space built not from new materials, but from accumulated experience, a practical, evolving reminder that what is discarded still has the potential to shape what comes next.
Images- Ishita Sitwala






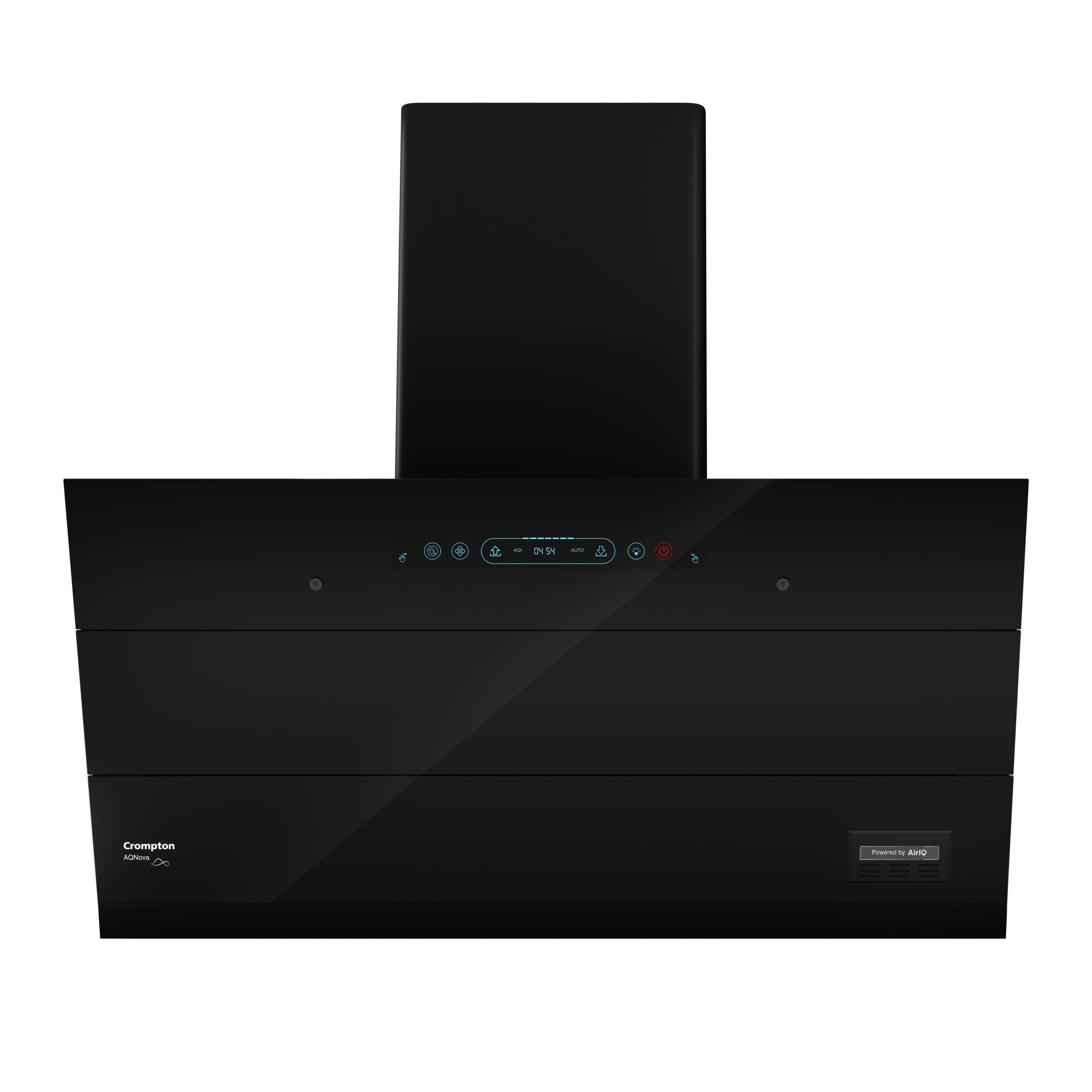
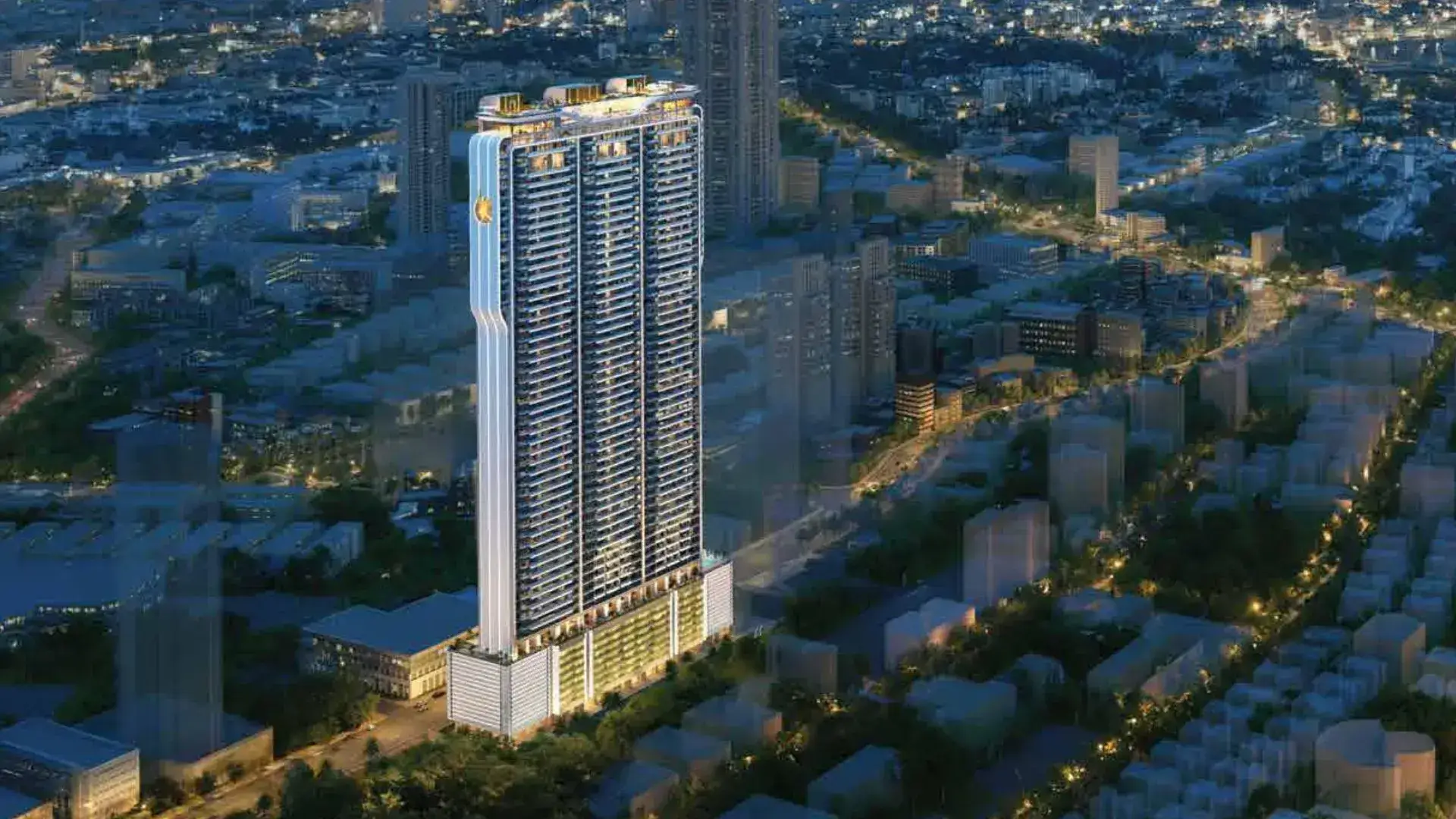

.png)