In Vadodara, India, amidst the bustling streets and crowded neighbourhoods, TRAANSPACE has constructed an innovative House of Concrete Walls. This architectural project challenges the traditional notion of urban living, offering a retreat where residents can escape the chaos of the city and reconnect with nature. Through innovative design and a deep appreciation for the surrounding landscape, TRAANSPACE has redefined what it means to live in harmony with one's environment.
The Vision of TRAANSPACE:
TRAANSPACE recognized the need for a different approach to urban living – one that prioritizes tranquility, connection with nature, and thoughtful design. Their vision for the House of Concrete Walls was to create a sanctuary where residents could escape the stresses of modern life and find solace in the beauty of their surroundings. This vision guided every aspect of the design process, from the selection of materials to the layout of the space.
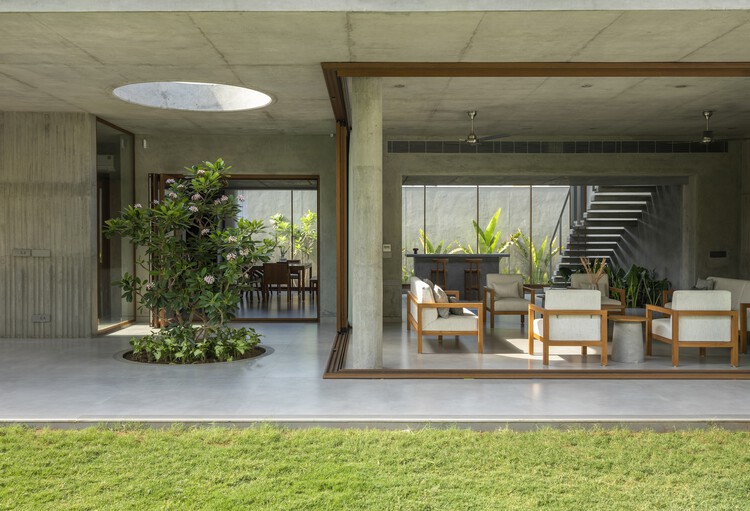
Overview of the House of Concrete Walls:
The House of Concrete Walls stands as a testament to TRAANSPACE's commitment to innovation and sustainability. At its core are two exposed concrete walls, positioned at right angles to each other, which serve as the backbone of the design. These walls not only define the spatial layout of the house but also create a sense of rhythm and harmony throughout the space.
Exploring the Design:
TRAANSPACE's design philosophy is centered around blurring the boundaries between interior and exterior spaces, creating a seamless connection with nature. This is evident in the use of floor-to-ceiling glass enclosures, large windows, and skylights that flood the interiors with natural light and offer panoramic views of the surrounding landscape. The minimalist aesthetic of the interiors allows the architecture to take center stage, with carefully curated accents of wood adding warmth and texture to the space.
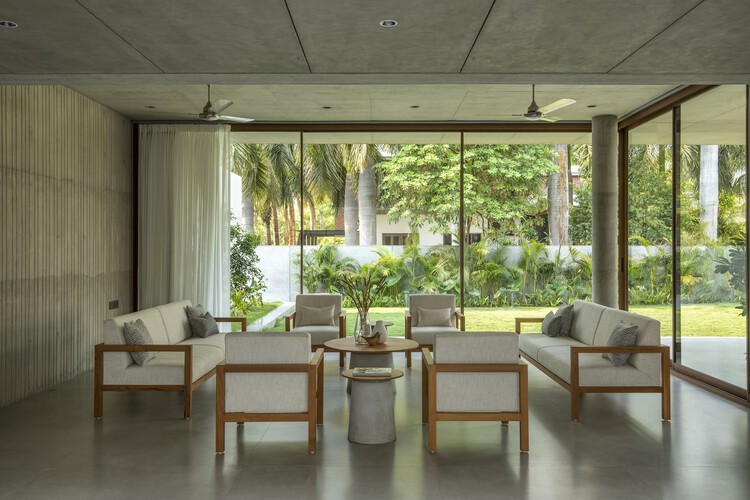
The Sensory Experience:
The House of Concrete Walls offers a sensory journey unlike any other. Light plays a crucial role in shaping the atmosphere, with skylights and glass enclosures creating an ever-changing interplay of light and shadow throughout the day. The texture of the concrete walls adds depth and character to the space, while the integration of natural elements such as plants and greenery further enhances the sensory experience.
Sustainable Design Principles:
TRAANSPACE's commitment to sustainability is evident in every aspect of the design. Passive cooling strategies harness natural ventilation, while rainwater harvesting systems nurture the surrounding environment. The architecture seamlessly integrates with the natural landscape, creating a harmonious relationship between the built environment and its surroundings.
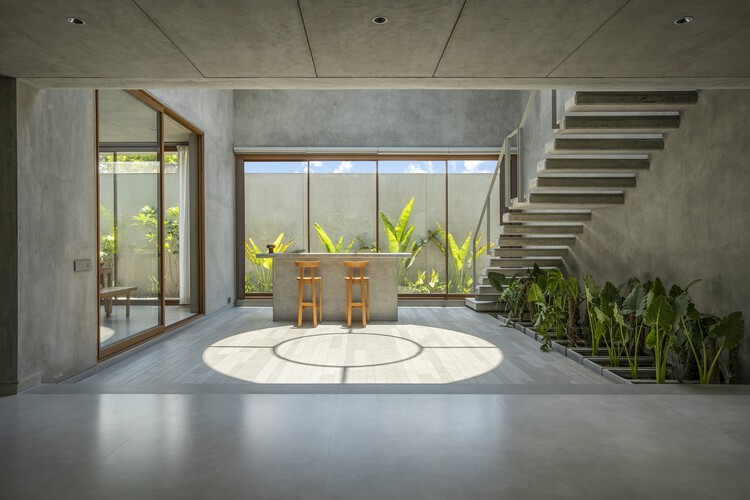
The Journey Through Spaces:
As one navigates through the various spaces of the house, from the dramatic entry sequence to the tranquil retreats of the bedrooms, it becomes evident that TRAANSPACE has succeeded in their mission to create a sanctuary amidst the chaos of urban living. Each space is thoughtfully designed to foster a sense of calm and connection with nature, offering residents a refuge from the stresses of modern life.
In a world where the pace of life seems to accelerate with each passing day, the House of Concrete Walls stands as a sign of tranquility – a reminder that amidst the hustle and bustle of the city, moments of serenity are waiting to be discovered. Through its thoughtful design and seamless integration with nature, TRAANSPACE has not just constructed a house, but a sanctuary – a place where the soul can find respite, and the spirit can soar.
Cover image- archdaily.com

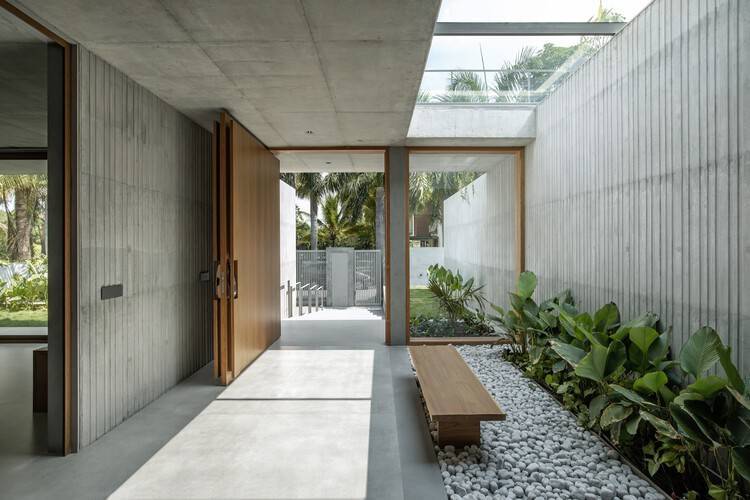





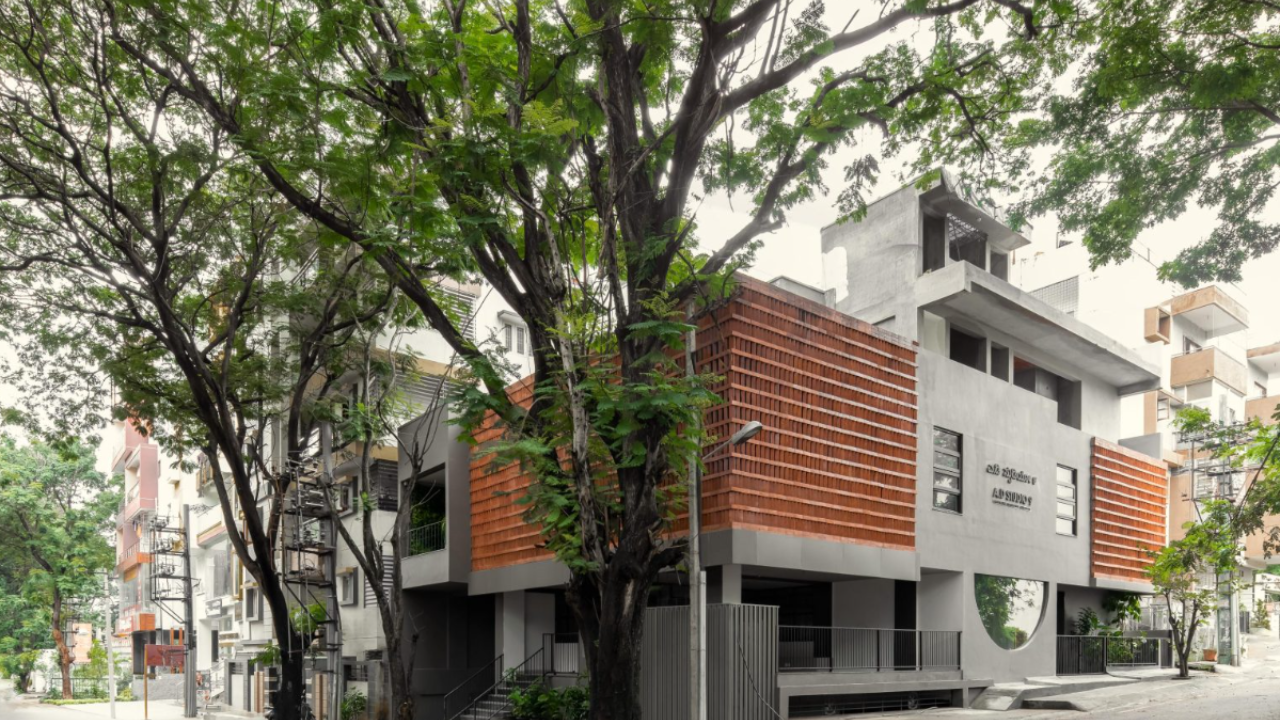

.png)