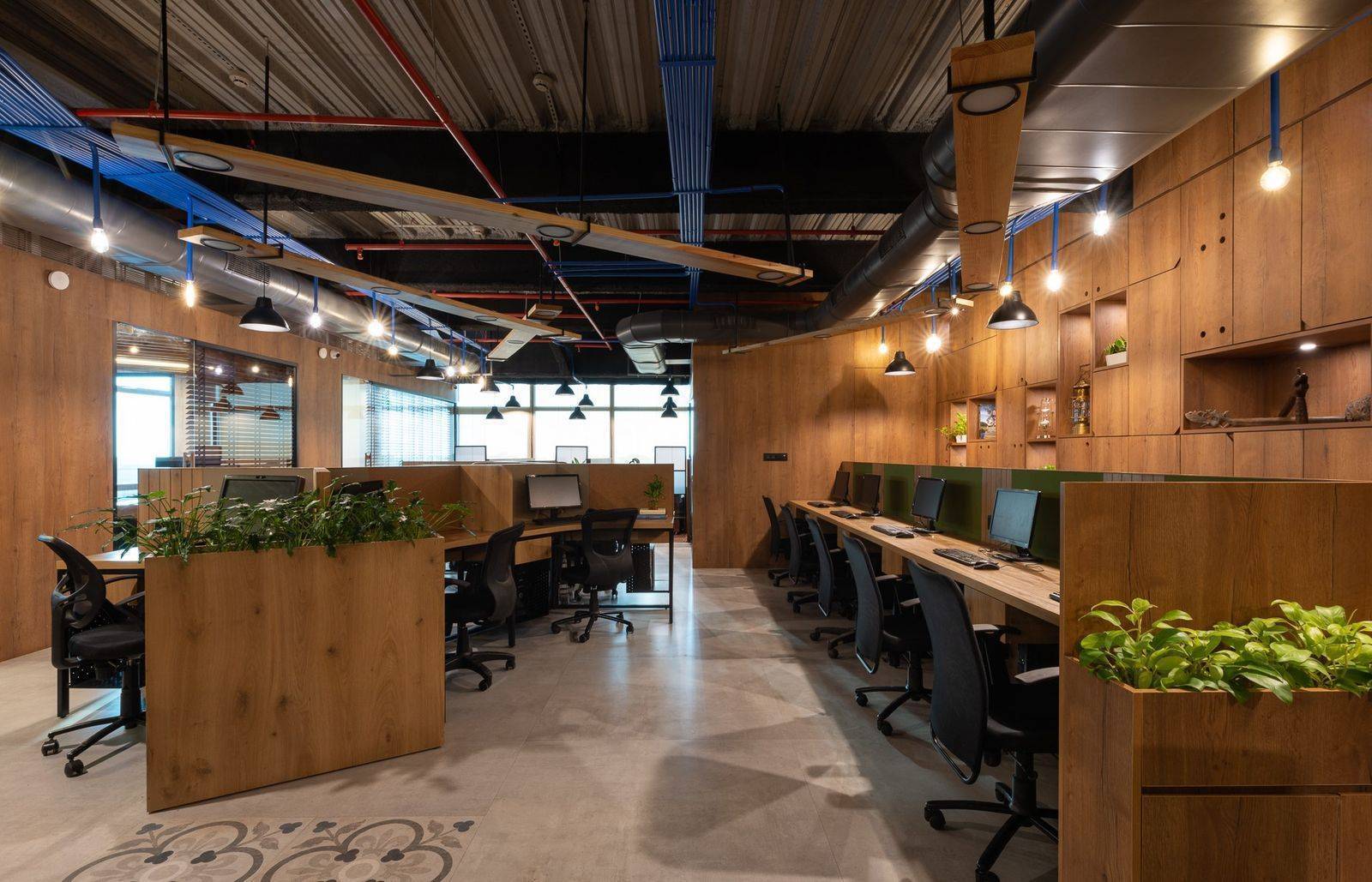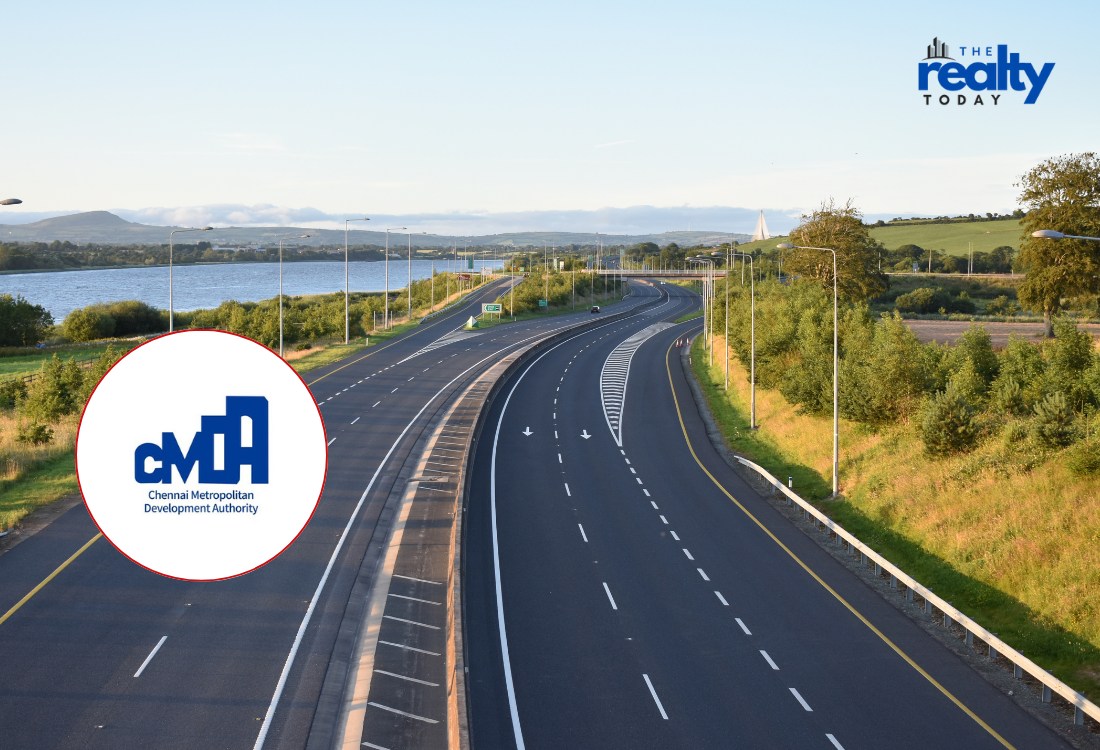Project Fact File
- Name: The Machaan Corporate Office
- Design Studio: Hipcouch
- Area: 2,200 sq. ft.
- Category: Commercial
- Location: Andheri, Mumbai
In the bustling heart of Mumbai, where life never slows down, an office space called “The Machaan Corporate Office” on the 12th floor offers a serene escape from the city’s constant noise and activity. Designed by Hipcouch, this earthy, green workspace is a refreshing blend of nature and functionality. Instead of feeling like a typical corporate office, it transports you to an environment that resembles a jungle retreat, a place where the fast-paced urban lifestyle fades into a calm, soothing atmosphere. The design draws inspiration from the concept of a “machaan”, the elevated platforms found in forests, often used for observation or relaxation, bringing a slice of nature to the city skyline.
A Natural Design That Feels Like Home

Walking into this 2,000-square-foot office, you’re immediately struck by how warm and inviting it feels. The design embraces earthy tones, with a palette dominated by browns, greens, and beiges, creating a space that feels like an extension of the natural world. Materials like cork from pine trees, chipboard, and teak laminates are seamlessly integrated, giving the space a raw and organic vibe. This natural look is brightened with cheerful pops of yellow in the furniture, walls, and ceilings, which add a modern and uplifting energy to the space.
Large indoor planters are strategically placed throughout the office, breathing life into the surroundings and reinforcing the connection to nature. The overall effect is one of balance, where raw, unpolished natural elements meet the sleek functionality of a modern office.
Thoughtful Zoning and Seamless Flow
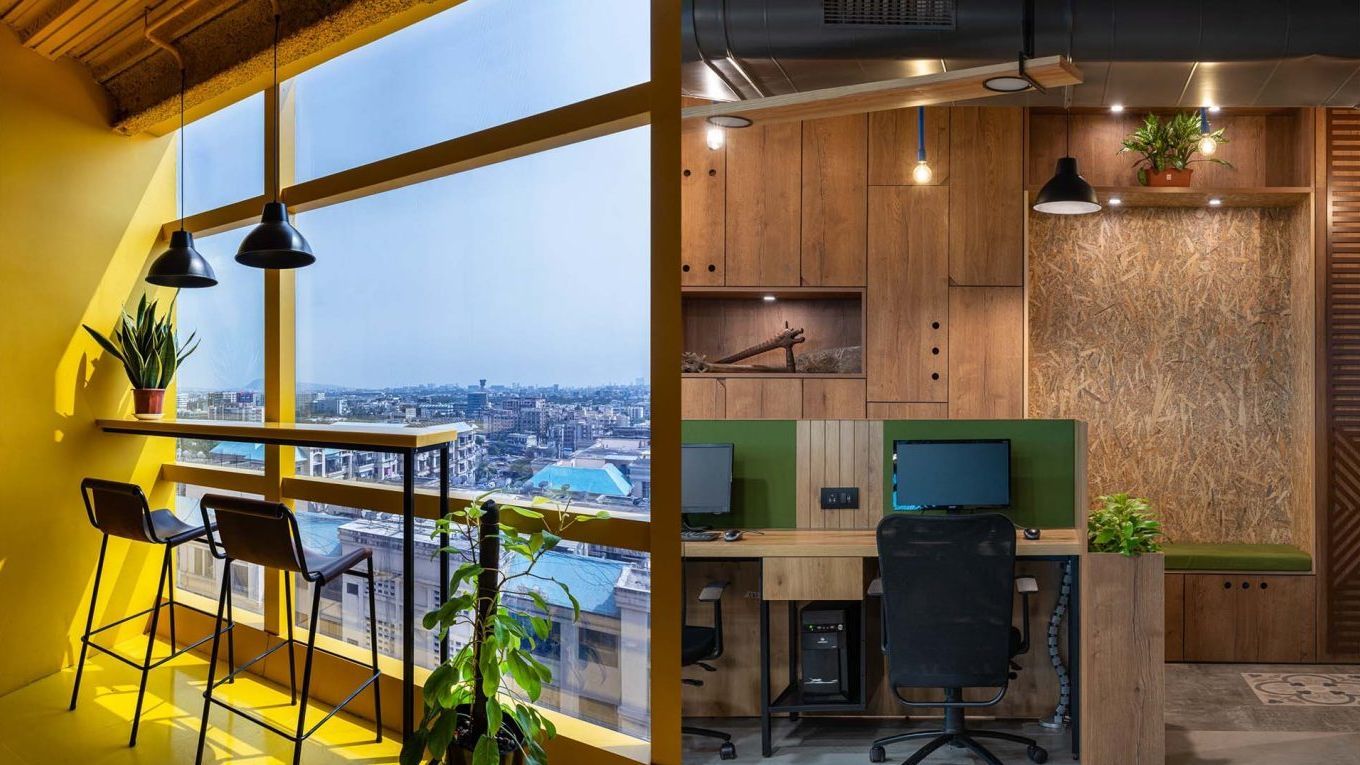
The layout of the office is both practical and inspiring. Each space serves a distinct purpose while maintaining a sense of connection. The office includes:
- A reception area that sets the tone with its warm, welcoming design.
- Workstations that encourage collaboration while allowing for individual focus.
- Private executive cabins made of recyclable glass, metal, and wood, offering privacy without feeling closed off.
- A large conference room, perfect for team discussions and presentations.
- A cafeteria designed as a relaxing spot for employees to recharge.
In keeping with the “machan” theme, the HR and accounts department is slightly elevated, creating a unique sense of suspension, as though it’s floating above the office floor. This clever design detail adds to the feeling of being in a treetop retreat.
A Thoughtful Blend of Light and Texture
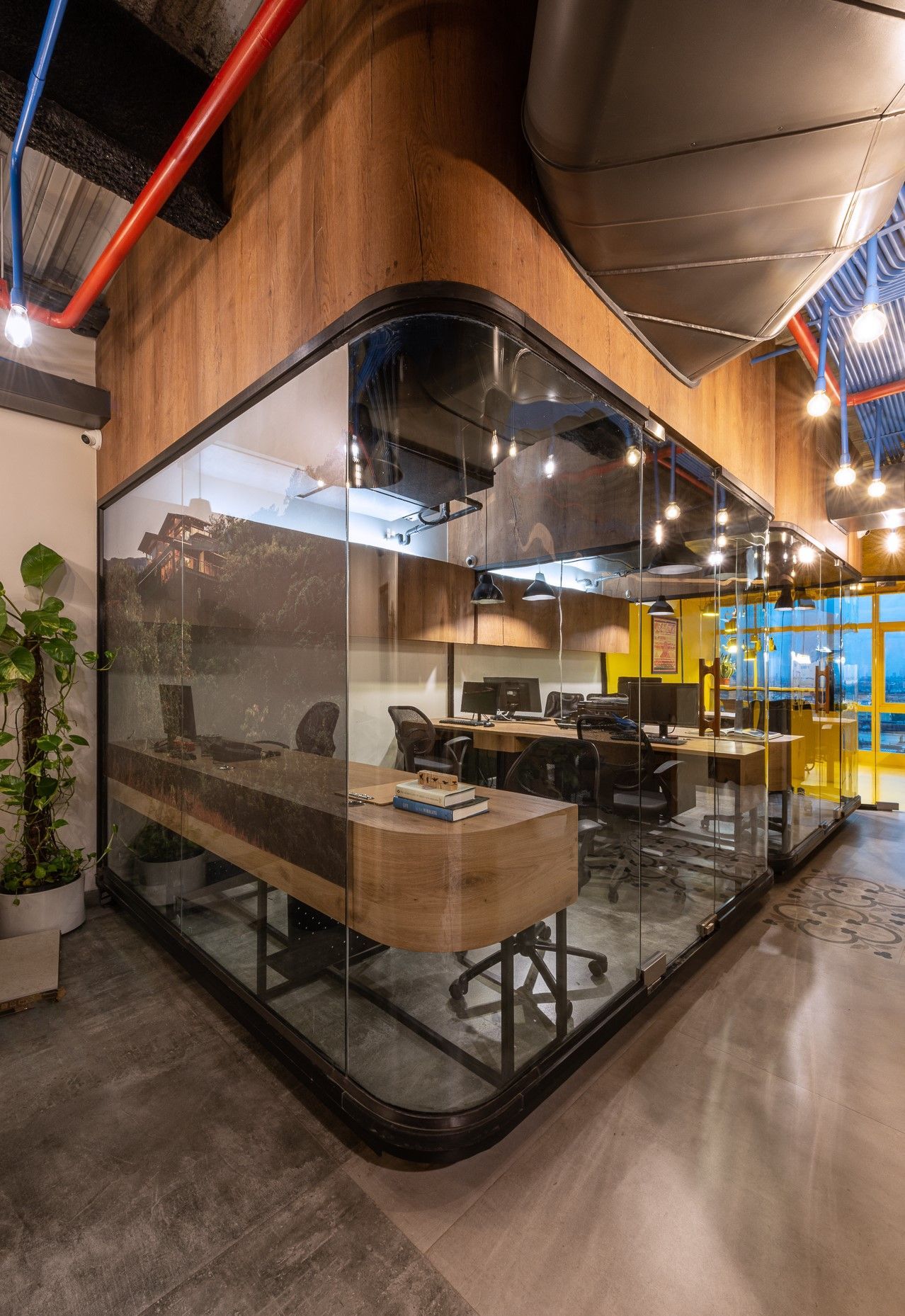
Lighting is another standout feature of this office, enhancing the natural ambiance while maintaining a professional vibe. Natural light pours in through floor-to-ceiling windows, making the space feel open and airy. The ceilings are works of art, with different designs that draw inspiration from nature.
- In the conference room, inverted wooden pyramids evoke the essence of treehouses, adding a warm and inviting touch.
- Above the workstations, wooden planks are arranged in varying directions, mimicking the organic spread of tree branches.
- In the private cabins, wooden beams create a pergola-like design, beautifully combining form and function.
This thoughtful interplay of natural light and creative textures ensures that the office feels dynamic, yet calm and harmonious.
Functionality Meets Serenity
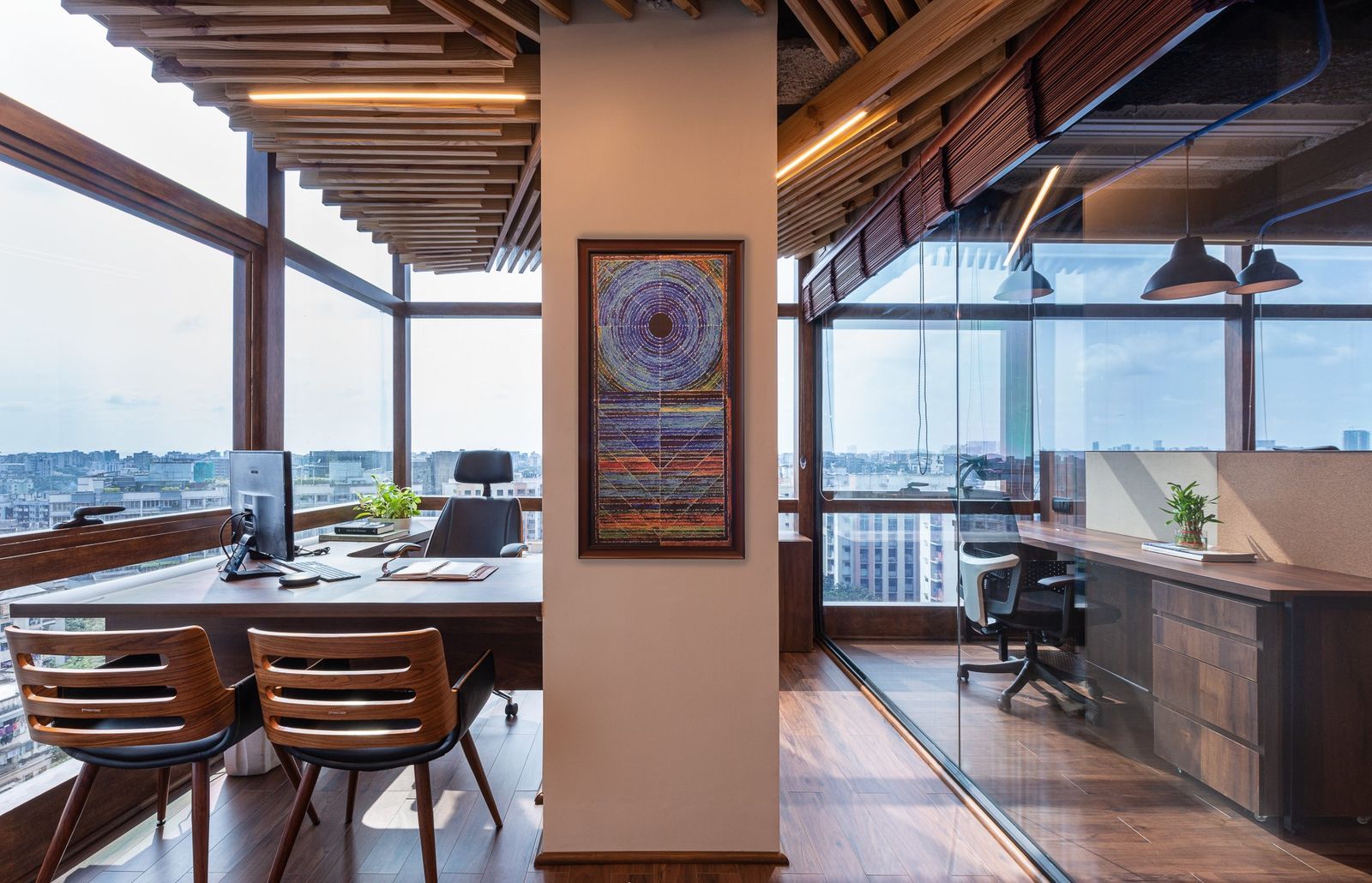
Despite its nature-inspired aesthetics, the office is fully equipped for the needs of a modern corporate environment. Glass partitions create boundaries without isolating spaces, maintaining a sense of openness and connectivity. The furniture strikes the perfect balance between comfort and style, with contemporary designs that complement the earthy tones of the interiors. Whether for focused work, team collaboration, or private meetings, every area has been designed with functionality in mind.
A Retreat Amidst the Chaos
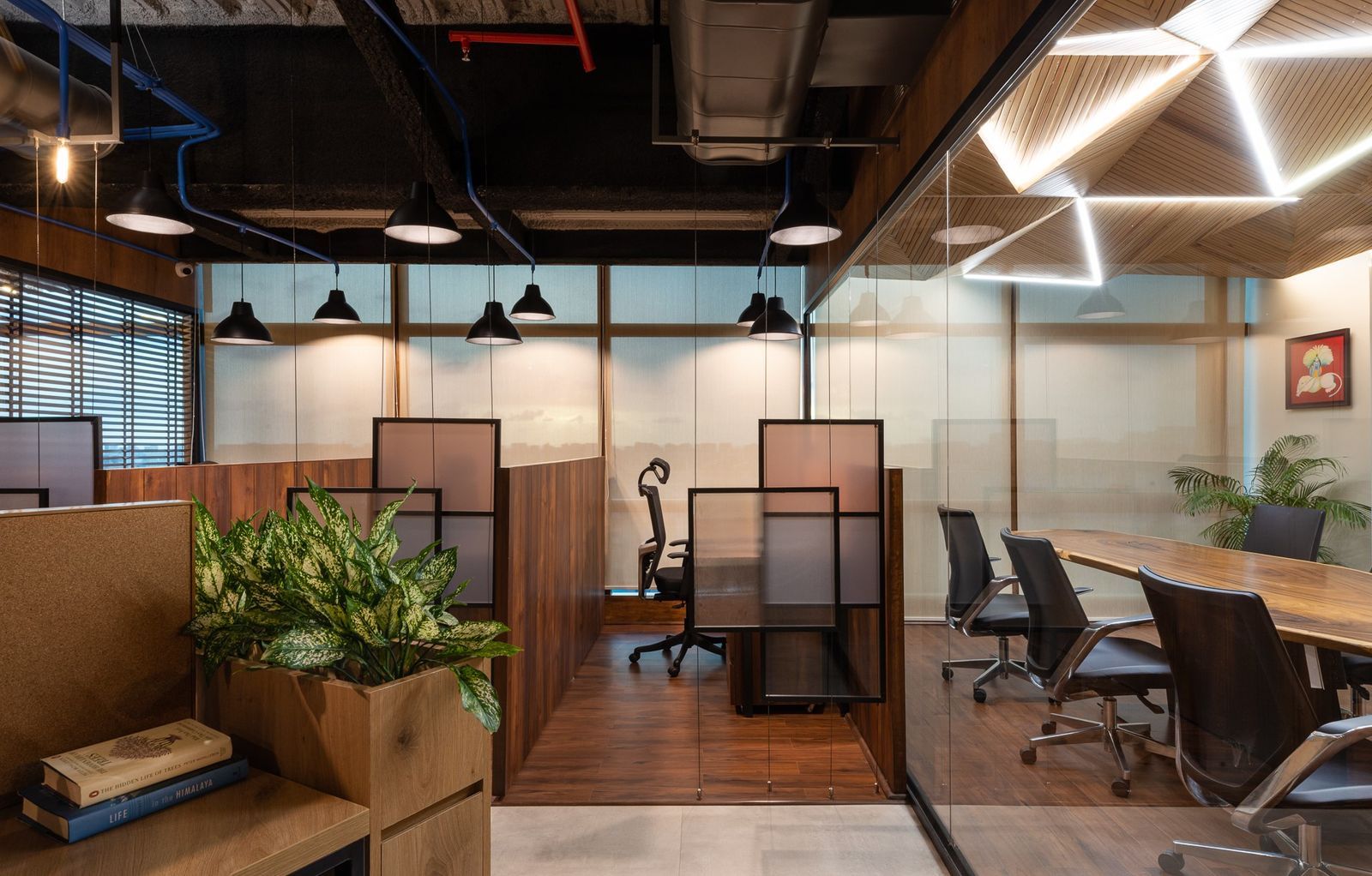
This office is more than just a workspace—it’s a sanctuary. It offers employees a peaceful environment where they can feel relaxed, inspired, and productive. In the middle of one of the busiest cities in the world, it stands as a testament to the possibility of blending nature with urban life. It’s a space that slows down the hectic pace of the outside world and brings a sense of calm and balance to the workday.
By integrating natural materials, smart lighting, and thoughtful zoning, Hipcouch has created a space that feels as much like a home as it does an office. It’s a reminder that even in a concrete jungle, nature can be a source of tranquility and inspiration. This office is not just a place to work—it’s a place to breathe, recharge, and thrive.
About Hipcouch
Founded in 2016, Hipcouch began its journey with small residential and commercial projects, focusing on transforming spaces with a creative touch and careful attention to detail. Early on, the team realized that improving back-end operations was key to meeting the changing needs of clients across India efficiently.
Initially concentrating on residential projects, Hipcouch gradually took on larger assignments, offering end-to-end services in cities like Mumbai, Bengaluru, Delhi NCR, Chennai, Kanpur, Hyderabad, and Pune. As their expertise grew, they expanded internationally, creating dream homes in Dubai, London, and New York.
What started as a small team of four has grown into a group of 40 passionate professionals. With over 300 projects completed, Hipcouch has built a reputation for bringing innovation and creativity into every design, striving to exceed client expectations and deliver exceptional results.
Image source: ArchitecturalDigestIndia

