CHYBIK + KRISTOF, in partnership with the Czech NGO Himalayan Patron and Spring Dales Public School, have revealed their latest architectural project—an innovative school building in Mulbekh, Northern India. This preschool, constructed with locally sourced materials such as timber and earth, is designed to address the region’s educational challenges while preserving the cultural heritage of the area. The school is the first phase of a larger campus masterplan aimed at combating the lack of quality education in the remote, mountainous region of Mulbekh.
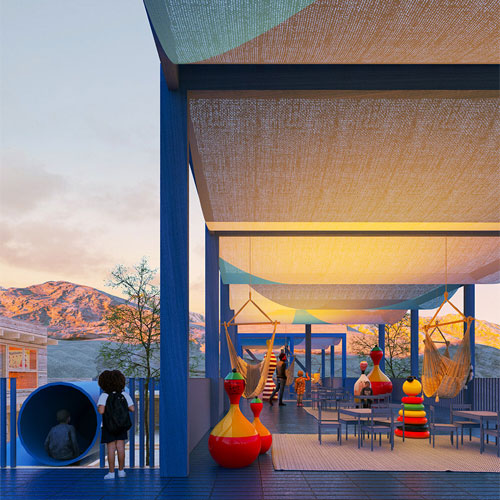
The Educational Challenge in Mulbekh
Children in the remote mountain regions of North India face significant barriers to education. Harsh winters, heavy snowfall, difficult terrain, and inadequate transportation are just some of the factors that have contributed to a lack of educational facilities in Mulbekh. This has disproportionately affected ethnic minority communities, especially girls, who often miss out on basic schooling. As families are driven to migrate to cities in search of better educational opportunities, the rich cultural traditions of these remote regions are at risk of fading.
CHYBIK + KRISTOF’s Mulbekh School is an attempt to address these issues. Through this project, children—many of whom have never had the chance to attend school—will now have access to high-quality education. The campus masterplan represents a culturally sensitive, sustainable approach to tackling the education gap, designed with the local context, materials, and traditions in mind.
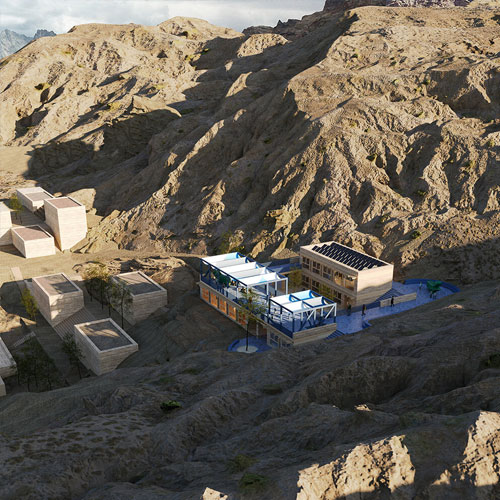
Context-Sensitive Design
The new school building, designed by CHYBIK + KRISTOF, accommodates 75 students across three interior classrooms, connected by a network of flat, accessible spaces. Flat land is a rarity in the mountainous Mulbekh region, but the inclusion of such spaces is essential for facilitating Ladakhi cultural gatherings, which are a daily part of life in this region.
In addition to addressing cultural needs, the design of the school integrates modern architectural principles with traditional construction methods. By refining local techniques with modern physics, CHYBIK + KRISTOF have created a design that allows students to attend school for longer periods throughout the year. One of the main challenges in the area has been the extreme climate, which restricts access to schools for significant parts of the year. The school’s passive south-facing design naturally harnesses the sun’s energy to heat and cool the building, making it self-sustaining during both summer and winter.
The southern wall of the building is primarily glazed to maximize solar heating and allow natural light to flood the classrooms. In contrast, the northern wall is equipped with storage and windows designed for cross-ventilation, helping to regulate indoor temperatures. By leveraging the power of natural elements, the design reduces the need for artificial energy, keeping energy consumption low and ensuring a longer school year for students.
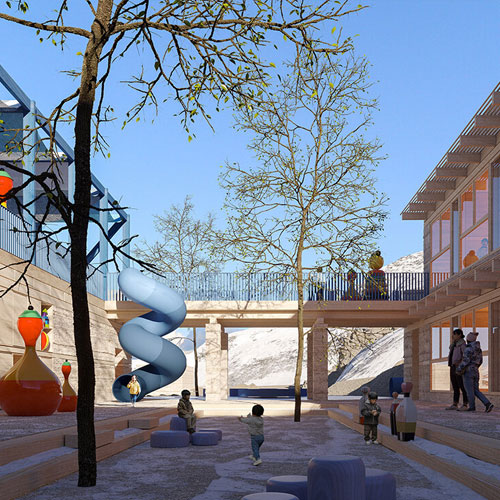
Timber and Local Materials
One of the most striking aspects of the school’s design is its commitment to using sustainable, locally sourced materials. Timber and other indigenous materials have been chosen for their environmental friendliness and their harmony with the local landscape. Timber, in particular, is used extensively in the school’s construction, lending a natural aesthetic that blends seamlessly with the surrounding environment.
In terms of construction techniques, the school uses horizontal wooden joints to enhance earthquake resistance. Given the seismic activity in the region, the design focuses on distributing seismic forces more evenly across the structure, increasing its durability in the event of an earthquake.
The use of locally sourced materials is not only sustainable but also deeply rooted in the architectural traditions of Ladakh. The beige-brown hues of the earthen walls mimic the natural landscape of Mulbekh, while blue fabric canopies reflect the sky. This ensures that the school does not stand out as an artificial addition to the environment but rather integrates into the natural and cultural context.
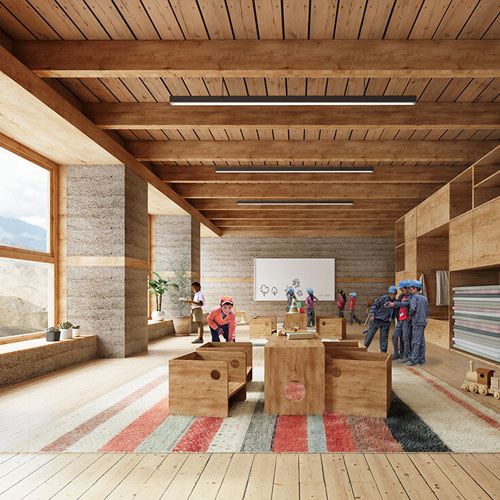
Honoring Ladakhi Architecture
The architectural design pays homage to the unique cultural heritage of Ladakh. The choice of materials, colors, and shapes is a reflection of the region’s topography and traditions. The school’s design doesn’t just aim to provide education but also to preserve the region’s rich cultural identity, which is increasingly under threat as more families migrate to urban areas.
The masterplan for the Mulbekh campus embodies a deep respect for Ladakhi traditions, aligning with the region’s architectural principles. It is designed not only as an educational space but as a community hub where Ladakhi cultural practices can continue to thrive.
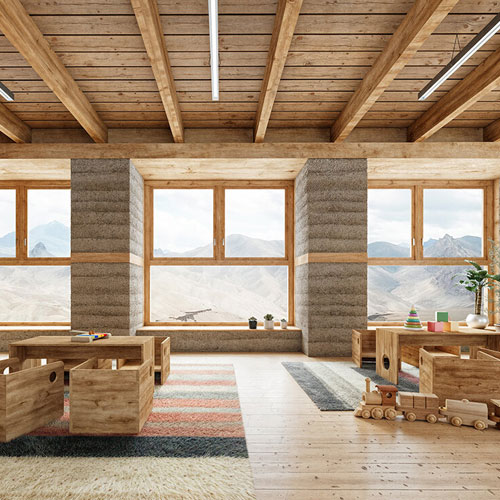
A Model for Climate-Conscious Construction
The Mulbekh School is more than just an educational facility—it’s a model for sustainable, climate-conscious construction in remote and challenging environments. By combining traditional building techniques with modern architectural innovations, CHYBIK + KRISTOF have crafted a design that is both functional and respectful of its surroundings.
The challenges posed by the climate, topography, and lack of transport have long been barriers to education in the region. The innovative design, refined with years of local tradition and principles of modern physics, is set to ensure the school’s longevity and resilience for many years to come.
The school’s design not only addresses the immediate needs of students but also sets an example for future construction projects in the region. Its self-sustaining energy design, use of local materials, and earthquake-resistant construction techniques make it a blueprint for how architecture can address environmental challenges while fostering community development.
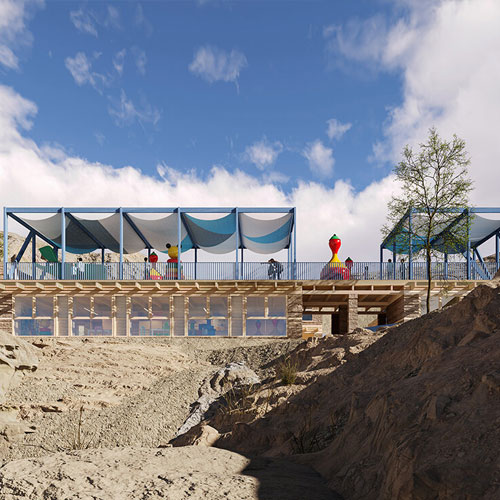
A School for the Future
CHYBIK + KRISTOF’s Mulbekh School represents an exciting intersection of education, sustainability, and cultural preservation. With its innovative use of local materials and climate-responsive design, the school stands as a testament to the power of architecture to address the unique challenges of remote regions. As the first phase of a broader masterplan, the Mulbekh School offers a glimpse into a future where education and tradition coexist in harmony.
Images- archdaily.com, designboom.com

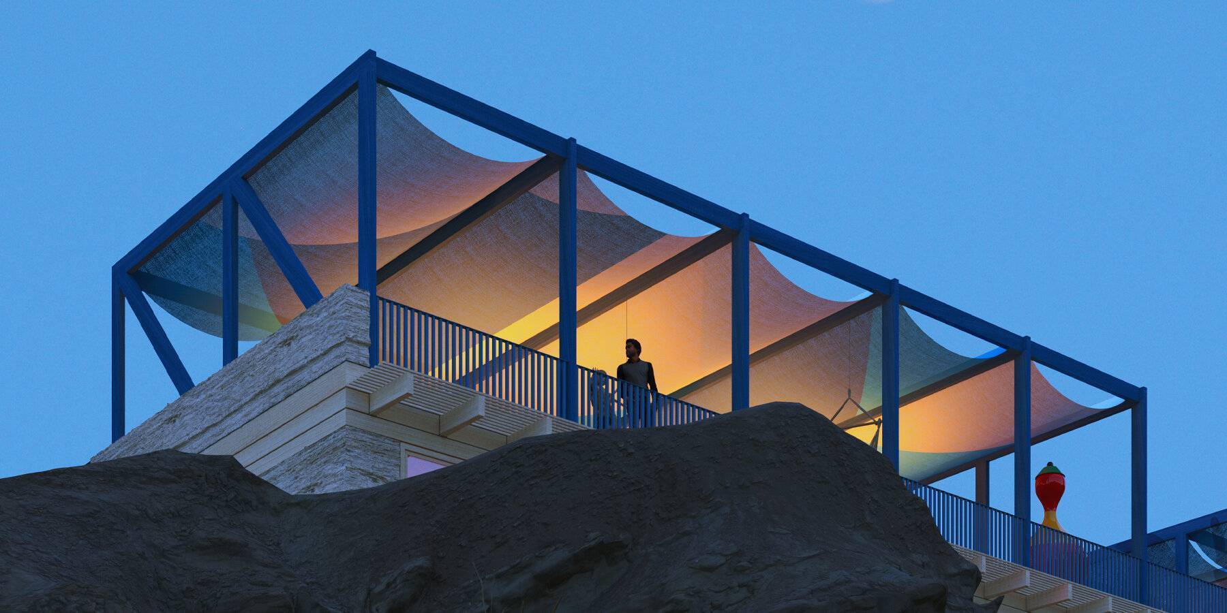
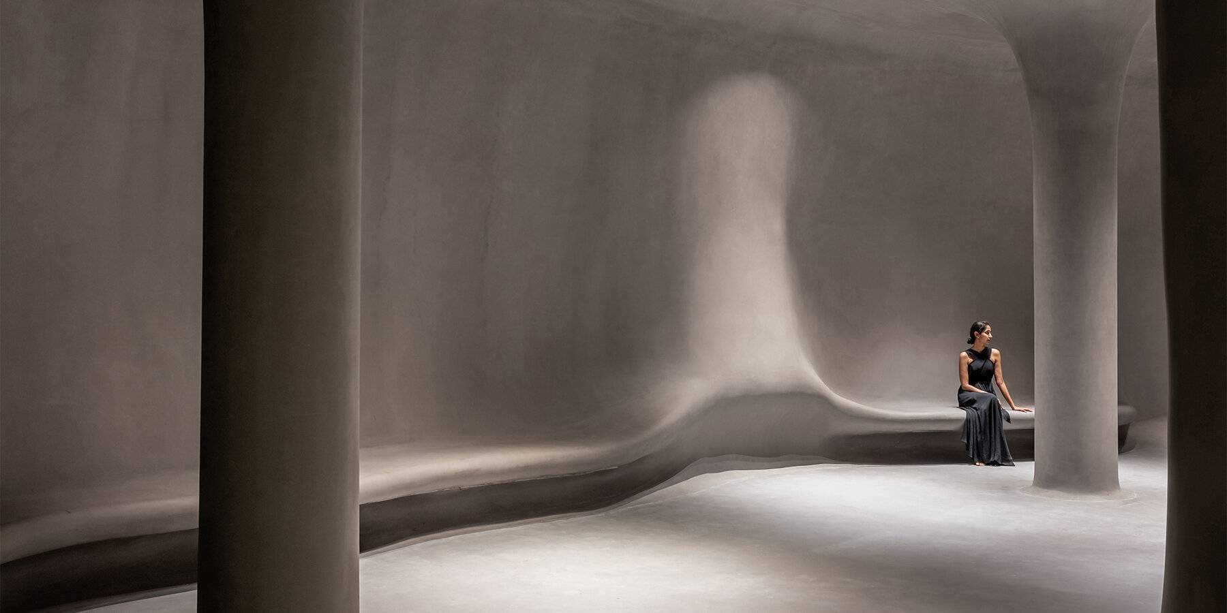

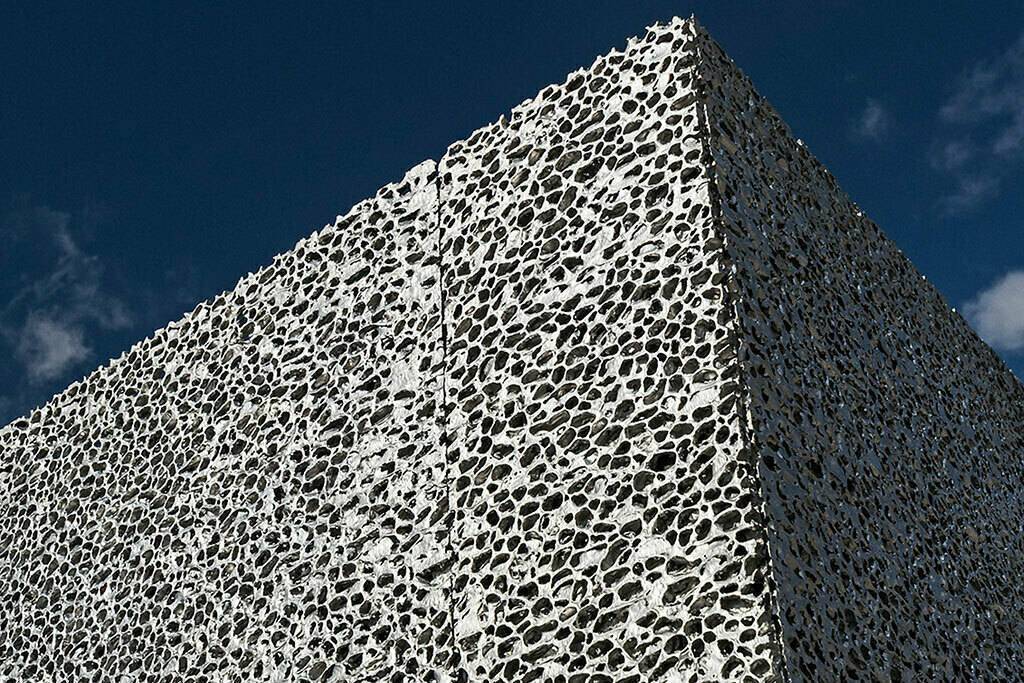
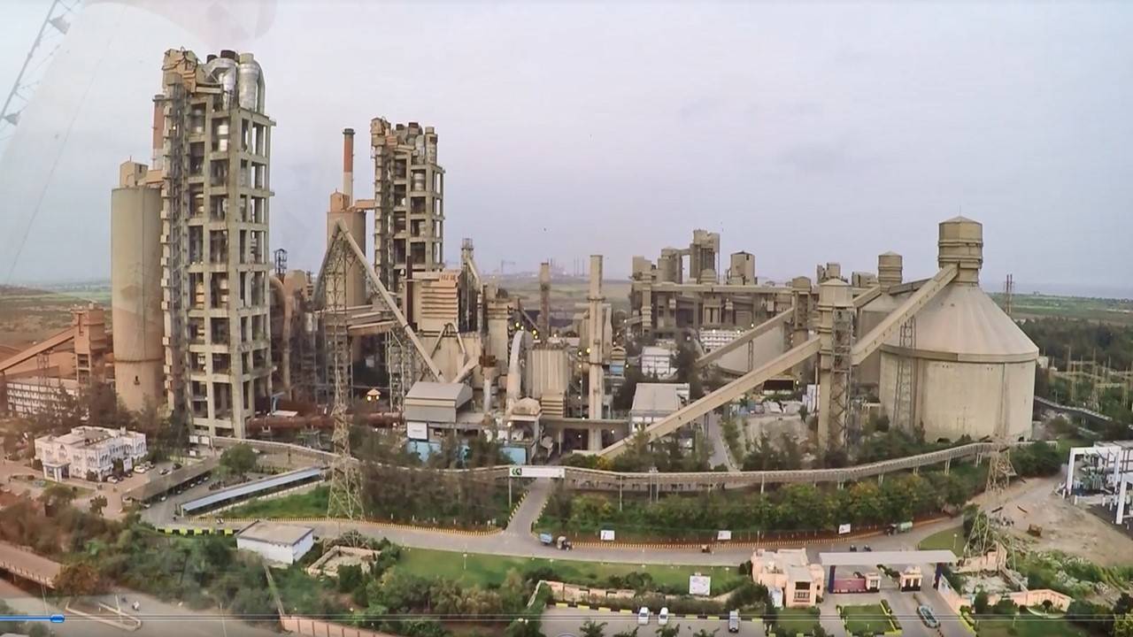

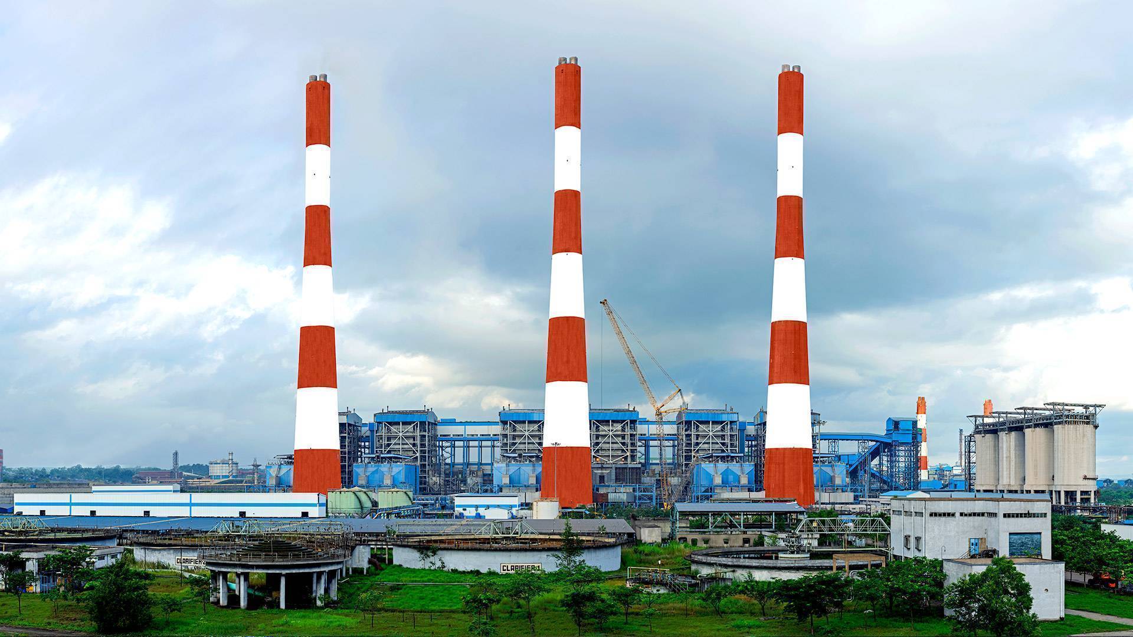
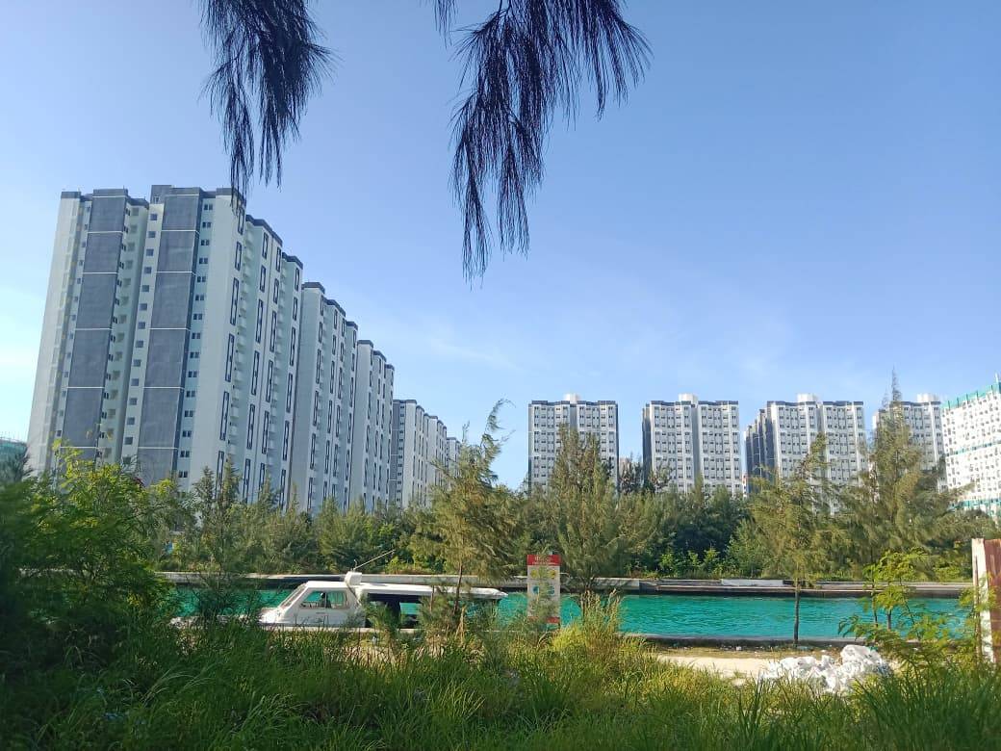
.png)