The East Delhi Hub at Karkardooma stands as one of the most ambitious urban redevelopment initiatives in the capital, envisioned as India’s first large-scale Transit Oriented Development (TOD). Designed by the world-renowned firm CP Kukreja Architects, the project represents a forward-looking model for integrated, high-density and sustainable urban growth in Delhi.
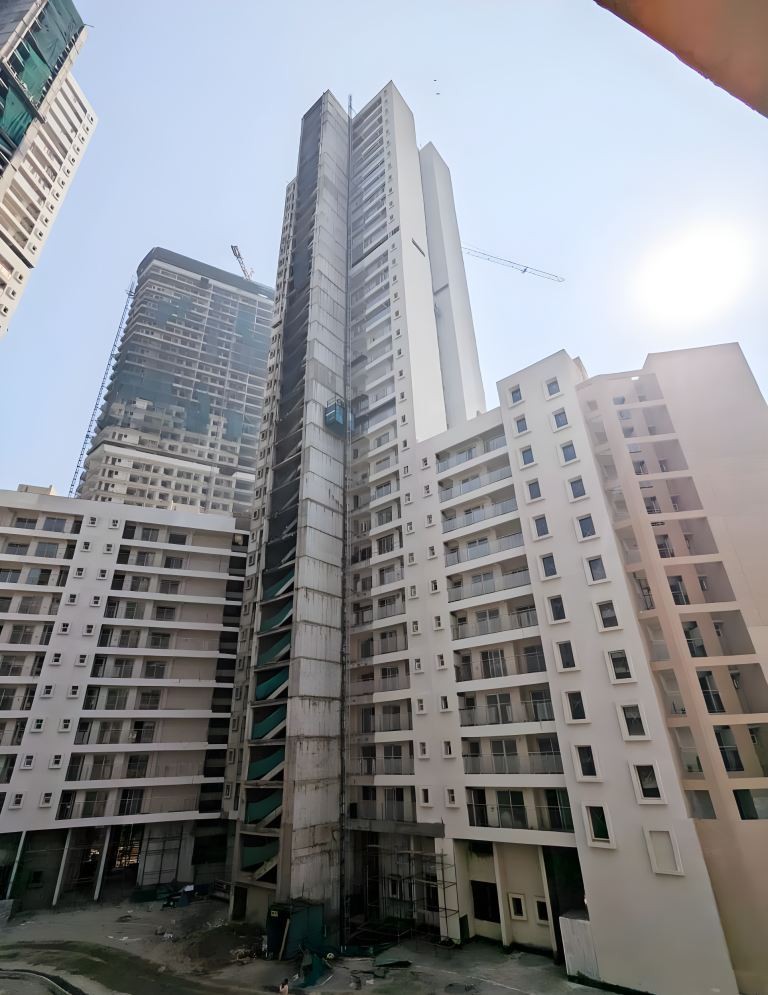
Located beside the Karkardooma metro interchange, where the Blue and Pink Lines converge, the East Delhi Hub spans approximately 3.27 million square feet of site area and will deliver nearly 15 million square feet of mixed-use development. Undertaken by the Delhi Development Authority (DDA), the project aims to redefine how people live, work and commute by placing public transport and accessibility at the heart of design. It is conceived as a prototype for a more compact, connected and climate-conscious future for Indian cities.
At its core, the East Delhi Hub is envisioned as a vertical neighbourhood, a complete urban ecosystem where residential, commercial, civic and recreational spaces exist within walking distance of one another. The design adopts a transit-first approach, organising buildings and activities around the metro interchange to encourage public transport use and reduce car dependency. The vertical massing liberates valuable ground area for landscaped plazas, shaded pedestrian boulevards and community gathering spaces, creating a healthy balance between density and openness.
Speaking on the launch announcement, DDA Spokesperson, said, “The foundation stone of the project was laid by Union Home Minister Amit Shah in December 2019, and in 2022 after lieutenant governor V K Saxena intervened to expedite clearances, ensuring work could resume on schedule. Successful bidders will need to pay 75% of the cost at the time of auction, with the remaining 25% due by July 2026 when possession is expected. Amenities include a 20,000sqm central green area, jogging track, children’s play zone, open-air gym, multipurpose cricket field and badminton courts. Residents will also have easy access to schools, hospitals and shopping centres.”
Speaking on the project, Architect Dikshu C. Kukreja, Managing Principal, CP Kukreja Architects, said, "The East Delhi Hub is not just about height or density; it is about creating a living model for sustainable growth in our cities. We envisioned a place where people can live closer to where they work, move seamlessly through public transport, and connect with open green spaces. It is a step towards reshaping the urban experience of Delhi into one that is smarter, cleaner and more humane."
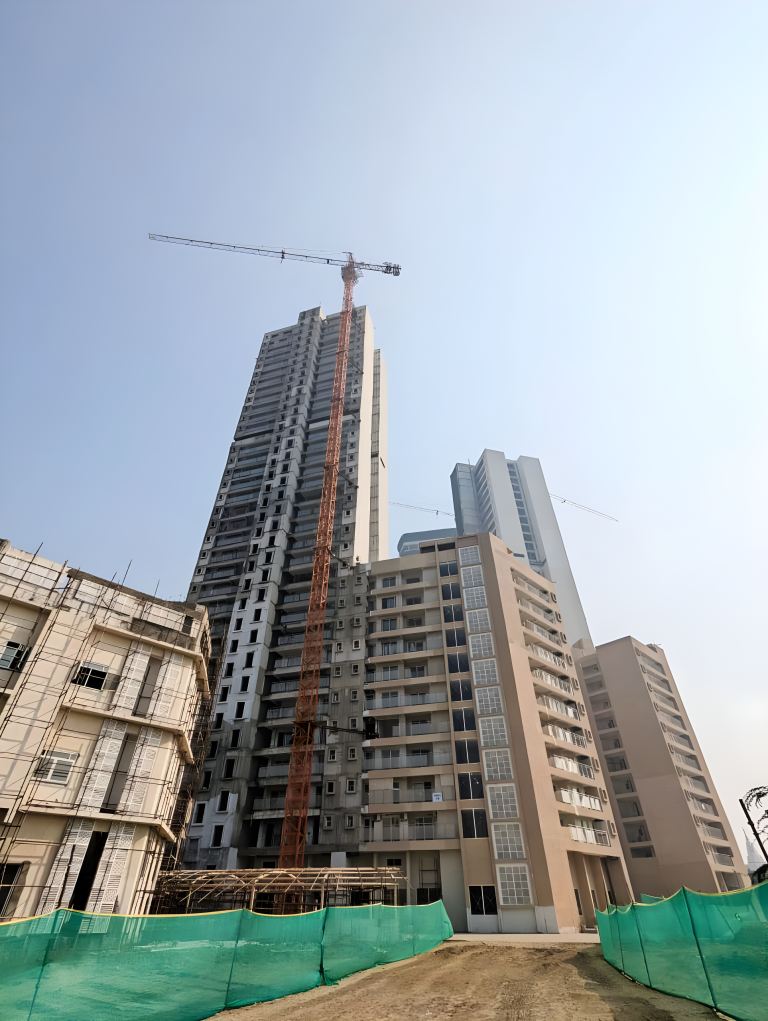
Project Fact File:
• Typology: Mixed-use Urban Development
• Name of Project: East Delhi Hub
• Location: Karkardooma, New Delhi
• Principal Architect: Dikshu C. Kukreja
• Design Team: Devavrat Singh Tomar, Deepak Agarwal
• Site Area (sq ft & sq m): 25 Hectare (62 Acres)
• Built-Up Area (sq ft & sq m): Superstructure - 10,00,000 Sq.m (Approx.)
• Completion Date: Ongoing
Architecturally, the development draws from Delhi’s climate and cultural character. Facades feature deep shading, jaali-inspired screens and vertical greenery that reduce heat gain while adding texture and rhythm to the skyline. Innovative noise-buffering “Soundscrapers” and environmental monitoring systems mitigate challenges of air and sound pollution, while smart infrastructure enables renewable energy, water recycling and waste management. These interventions work together to create a sustainable and resilient model for high-density urban living.
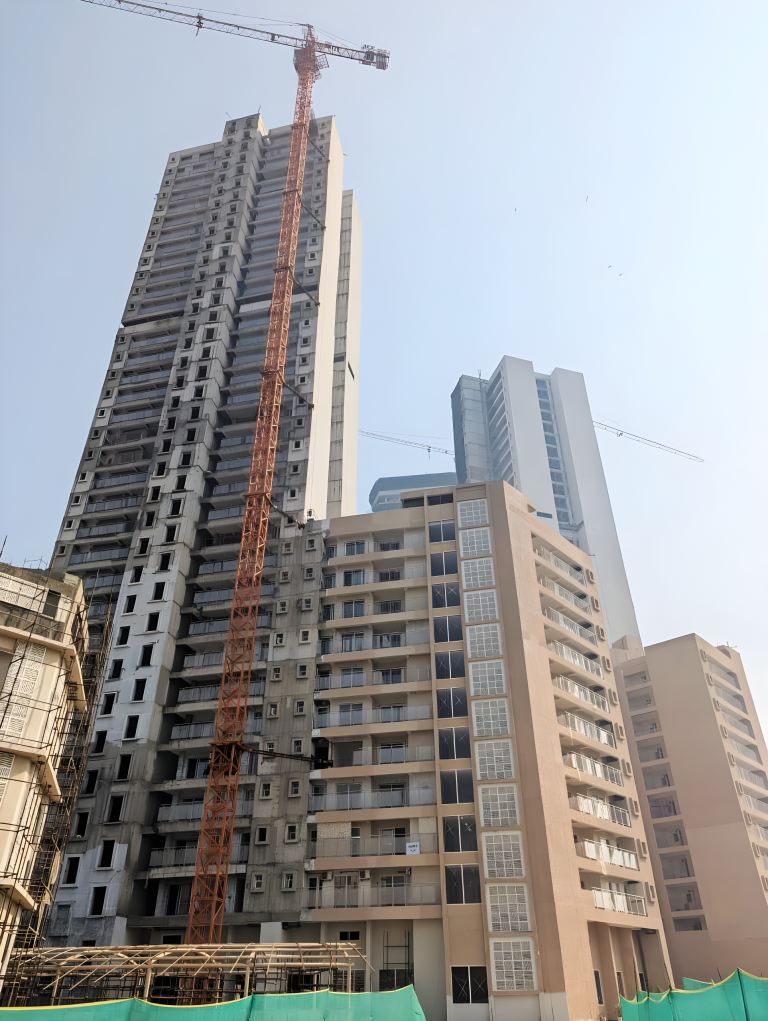
One of the project’s defining elements is the 155-metre-tall 48 stories residential tower, set to be the tallest in Delhi, which forms a key visual landmark for the city’s eastern horizon. Designed with a mix of housing types, the tower symbolises inclusivity and social diversity, while the surrounding public realm reinforces community engagement through open-air terraces, shaded promenades and park spaces. Together, the architecture and landscape articulate a new language of vertical yet humane urbanism.
The East Delhi Hub stands as a milestone in the evolution of Delhi’s urban landscape. It marks the transition from car-oriented sprawl to transit-oriented community living, setting a benchmark for the future of metropolitan India. With construction now progressing on site, this development is poised to become a defining example of how thoughtful planning and design can lead the way toward a more sustainable and connected urban future.

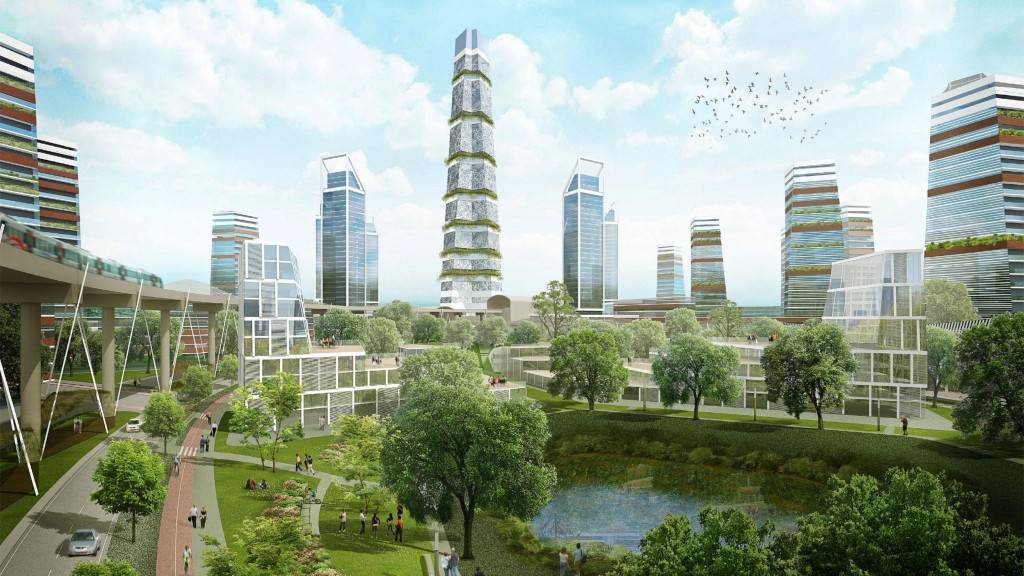



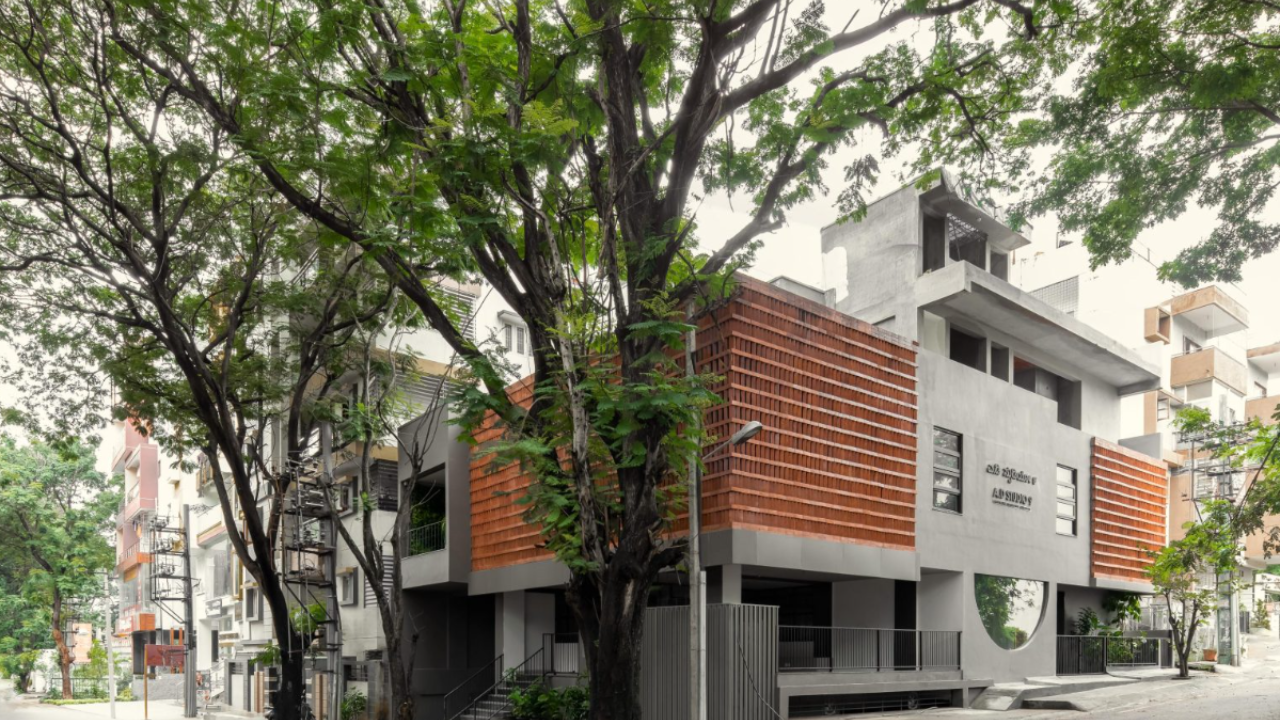

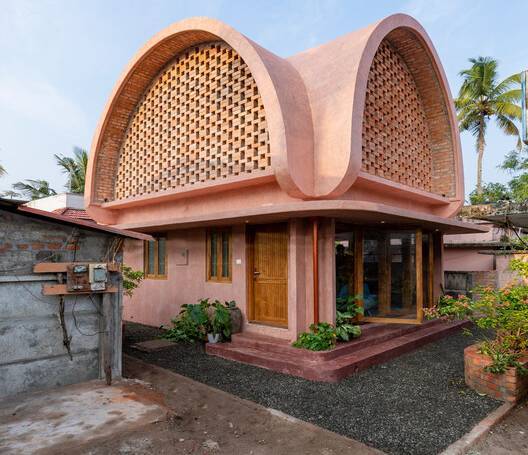

.png)