Bengaluru’s Sir M. Visvesvaraya Institute of Technology (SMVIT) has recently opened a new library designed by locally-based Cadence Architects. Located along a main road connecting the hostels and academic blocks, the SMVIT Library serves as both a functional space for study and a hub for students and faculty. Once the nearby central plaza is completed, the building will become a key part of campus life, providing a gathering place for social and academic interaction.
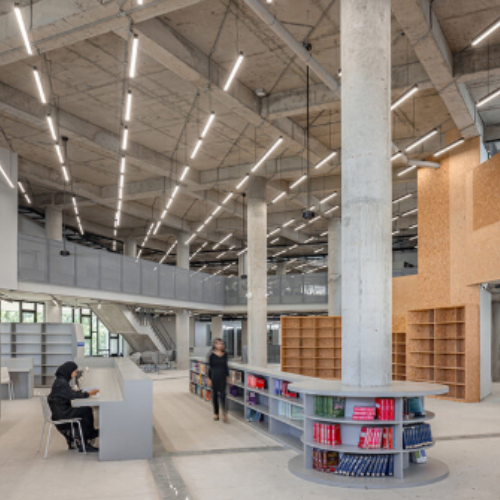
An Inclusive Design
From the outset, Cadence Architects envisioned the library as more than a repository for books. The design emphasizes openness, connectivity, and inclusivity, transforming the library into a democratic hub that supports both structured study and spontaneous interaction. Its floorplan encourages movement through and around the building, establishing it as an active connector across the campus rather than an isolated monument.
The architects describe the library as a space that promotes cross-disciplinary engagement, offering zones for quiet study alongside expansive communal areas. This flexible approach reflects a contemporary trend in educational architecture: creating spaces that accommodate diverse learning methods, from focused individual research to collaborative projects, without compromising on spatial coherence or aesthetic integrity.
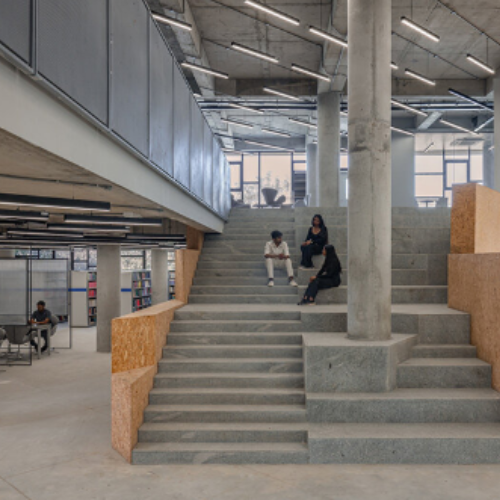
Monumentality Anchored in Nature
The library’s exposed concrete volume is deliberately elevated on a series of pilotis, giving the structure a monumental character while preserving the mature trees and natural features of the site. Broad pedestrian paths weave through and alongside the building, emphasizing its dual role as both a destination and a thoroughfare. This careful integration of landscape and architecture ensures that the library is both visually commanding and contextually sensitive.
Concrete, chosen for its durability and permanence, provides the building with a sense of strength and stability. Yet the architects balance this solidity with porosity and layered volumes, allowing natural light and ventilation to permeate the interiors. The interplay between mass and void results in a structure that feels both grounded and welcoming, highlighting Cadence Architects’ ability to merge monumentality with human-scale considerations.
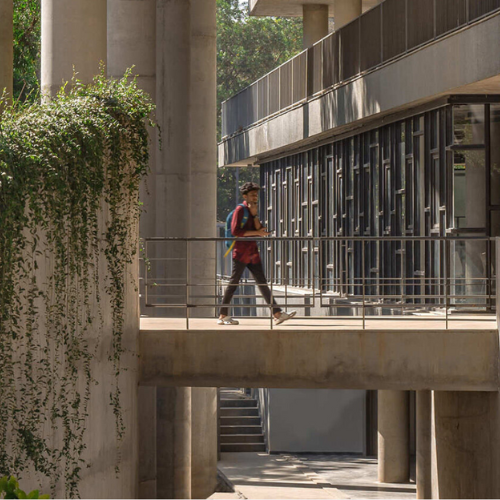
Sectional Complexity and Spatial Experience
Internally, the SMVIT Library showcases sectional diversity and spatial richness. Variations in floor heights and ceiling volumes create intimate reading alcoves alongside open collaborative zones, fostering a dynamic range of experiences. Linear overhead lighting guides movement and accentuates perspective, while sunlight filtered through surrounding trees casts patterned shadows that enliven interior surfaces.
This careful orchestration of space and light transforms the library into more than a functional environment—it becomes an inspiring place for exploration and learning. The sectional complexity supports the university’s vision of flexibility, providing areas for concentrated study as well as communal interaction, embodying the architecture’s democratic spirit.
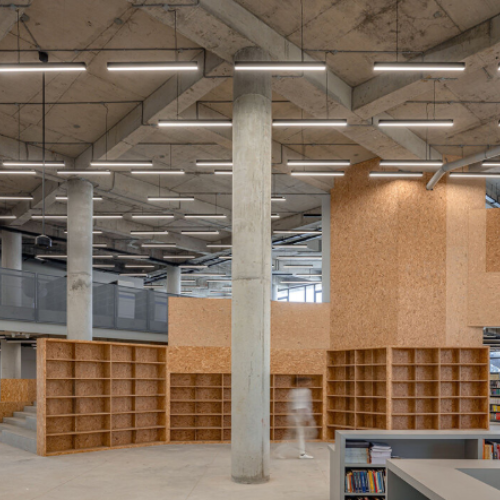
A Campus Hub for Knowledge and Interaction
Beyond its architectural and spatial qualities, the SMVIT Library functions as a social and intellectual anchor within the engineering school. Its elevated volume, pedestrian-friendly circulation, and combination of open and enclosed spaces create a sense of approachability, encouraging students and faculty to engage with the building and with one another. The library connects different campus areas, reinforcing community and fostering collaboration, while also standing as a landmark within the university’s masterplan.
The building’s siting along a main campus road and its eventual relationship with the central plaza enhance its visibility and accessibility, solidifying its role as a nucleus for academic life. Here, monumental design and practical utility converge to support both the physical and intellectual movement of the campus community.
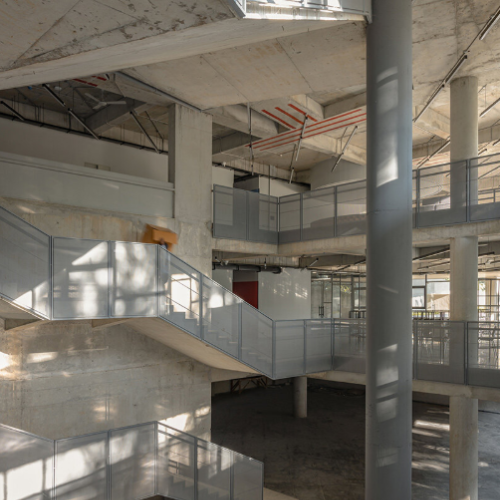
The SMVIT Library exemplifies how thoughtful architecture can balance strength, openness, and inclusivity. Cadence Architects’ design demonstrates a sensitive understanding of materiality, landscape, and user experience, producing a building that is both monumental and inviting. Its exposed concrete, layered interior volumes, and integration with natural surroundings combine to create a space that inspires learning while fostering collaboration. Through its combination of bold architectural expression and user-centric functionality, the SMVIT Library stands as a model for contemporary educational architecture in India.
Image- designboom.com




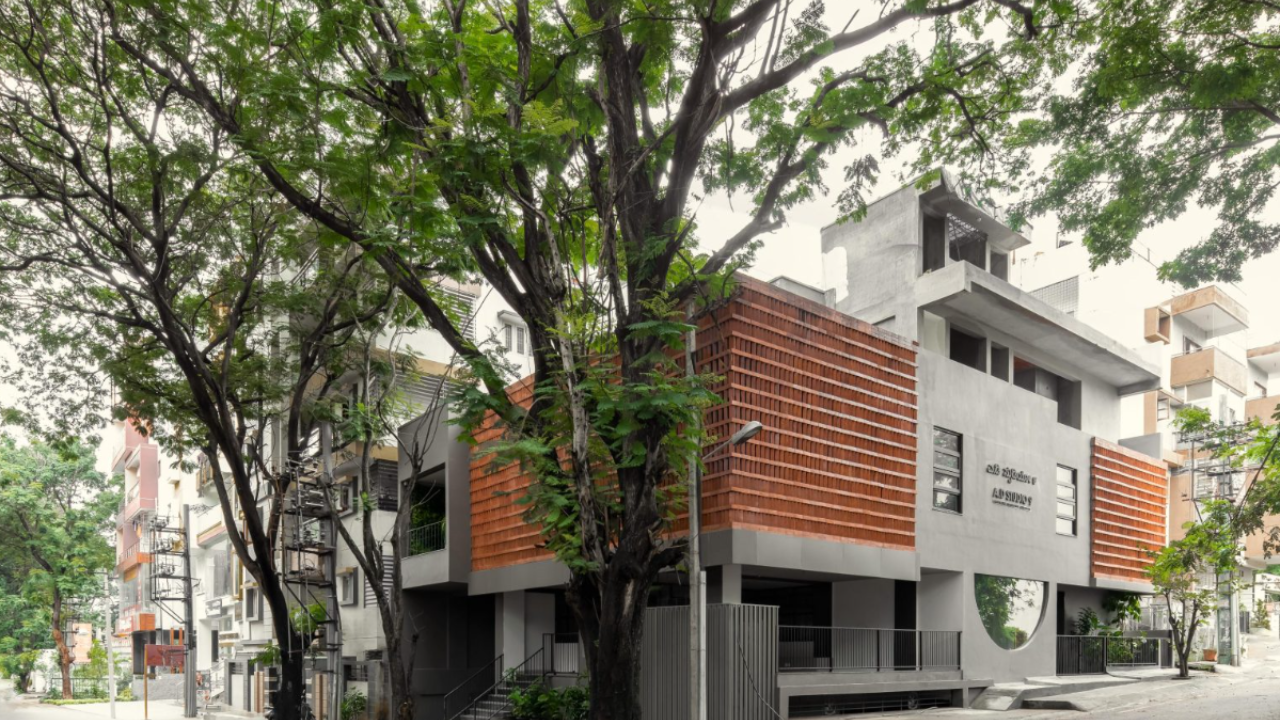

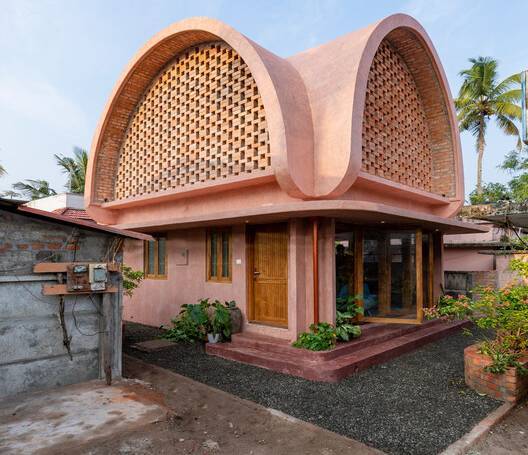

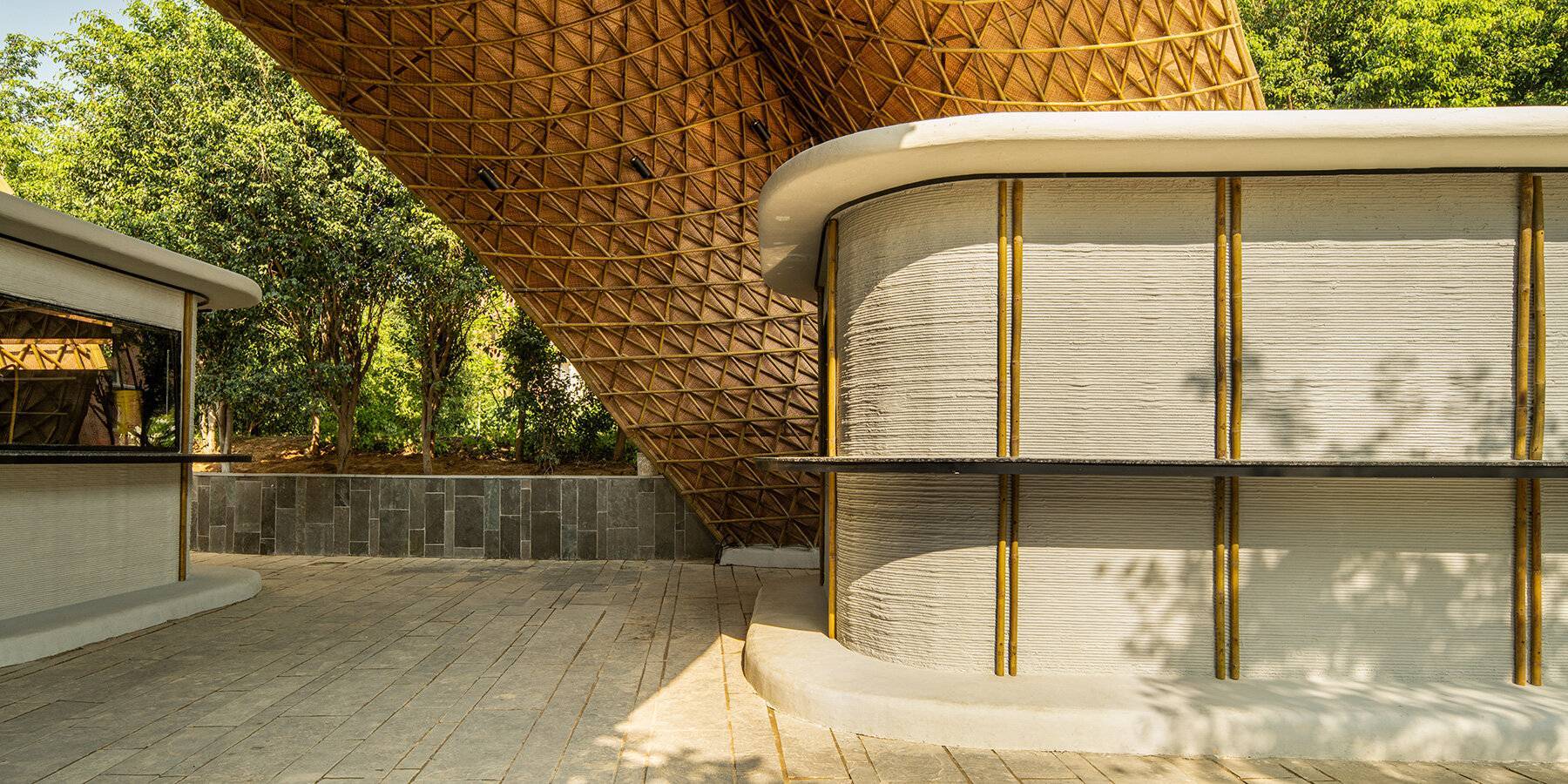
.png)